Stanze da Bagno con ante con riquadro incassato e doccia a filo pavimento - Foto e idee per arredare
Filtra anche per:
Budget
Ordina per:Popolari oggi
181 - 200 di 4.831 foto
1 di 3
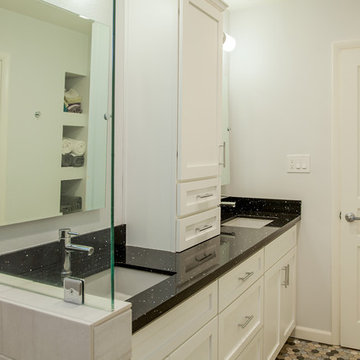
Foto di una stanza da bagno padronale tradizionale con ante con riquadro incassato, ante bianche, doccia a filo pavimento, pareti bianche, pavimento con piastrelle a mosaico, lavabo sottopiano, top in quarzo composito, pavimento multicolore, doccia aperta, piastrelle beige e piastrelle in gres porcellanato
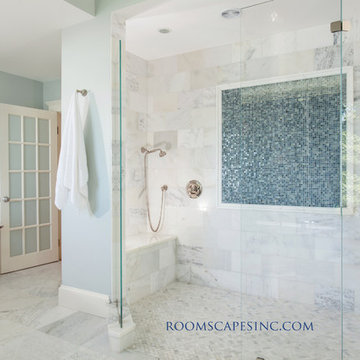
Esempio di un'ampia stanza da bagno padronale chic con lavabo sottopiano, ante con riquadro incassato, ante bianche, top in marmo, doccia a filo pavimento, piastrelle blu, piastrelle di vetro, pareti blu e pavimento in marmo
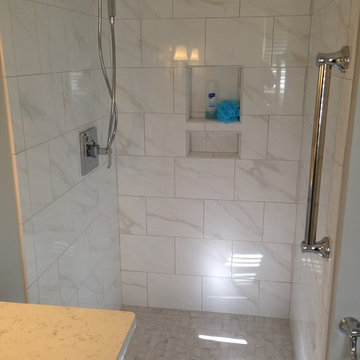
McGinnis Leathers
Idee per una piccola stanza da bagno padronale chic con lavabo sottopiano, ante con riquadro incassato, ante bianche, top in quarzo composito, doccia a filo pavimento, piastrelle bianche, piastrelle in gres porcellanato, pareti grigie, pavimento in gres porcellanato, pavimento bianco, doccia aperta e top bianco
Idee per una piccola stanza da bagno padronale chic con lavabo sottopiano, ante con riquadro incassato, ante bianche, top in quarzo composito, doccia a filo pavimento, piastrelle bianche, piastrelle in gres porcellanato, pareti grigie, pavimento in gres porcellanato, pavimento bianco, doccia aperta e top bianco
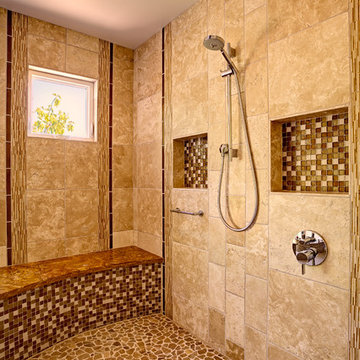
Mitch Shenker
Foto di un'ampia stanza da bagno padronale design con lavabo sottopiano, ante con riquadro incassato, ante in legno bruno, top in marmo, vasca sottopiano, doccia a filo pavimento, WC a due pezzi, piastrelle marroni, piastrelle in pietra, pareti beige e pavimento in gres porcellanato
Foto di un'ampia stanza da bagno padronale design con lavabo sottopiano, ante con riquadro incassato, ante in legno bruno, top in marmo, vasca sottopiano, doccia a filo pavimento, WC a due pezzi, piastrelle marroni, piastrelle in pietra, pareti beige e pavimento in gres porcellanato
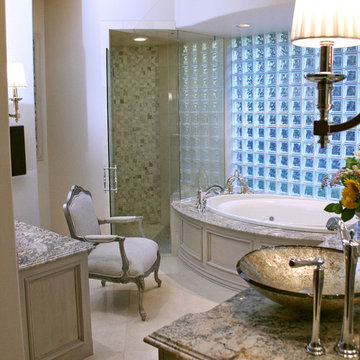
Chris Albers Photography
Ispirazione per una grande stanza da bagno padronale tradizionale con lavabo a bacinella, ante con riquadro incassato, ante grigie, top in granito, vasca da incasso, doccia a filo pavimento, WC a due pezzi, piastrelle beige, piastrelle a mosaico, pareti beige e pavimento in travertino
Ispirazione per una grande stanza da bagno padronale tradizionale con lavabo a bacinella, ante con riquadro incassato, ante grigie, top in granito, vasca da incasso, doccia a filo pavimento, WC a due pezzi, piastrelle beige, piastrelle a mosaico, pareti beige e pavimento in travertino
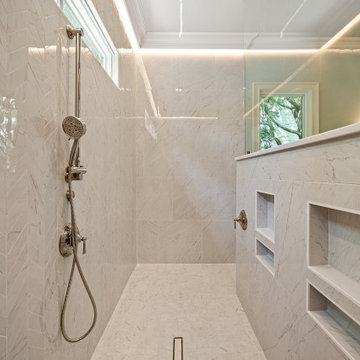
Idee per una grande stanza da bagno padronale classica con ante con riquadro incassato, ante bianche, vasca freestanding, doccia a filo pavimento, piastrelle bianche, piastrelle di marmo, pareti blu, pavimento in legno massello medio, lavabo sottopiano, top in marmo, pavimento bianco, doccia aperta, top bianco, un lavabo e mobile bagno incassato
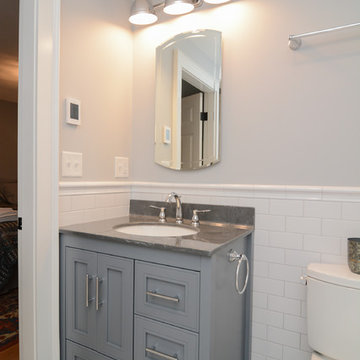
Idee per una piccola stanza da bagno padronale classica con ante con riquadro incassato, ante grigie, doccia a filo pavimento, WC a due pezzi, piastrelle bianche, piastrelle diamantate, pareti grigie, pavimento in marmo, lavabo sottopiano, top in superficie solida, pavimento grigio, doccia aperta e top verde
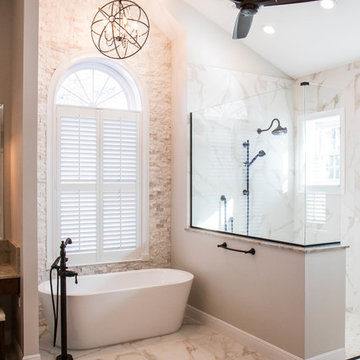
Idee per una grande stanza da bagno padronale tradizionale con ante con riquadro incassato, ante in legno scuro, vasca freestanding, doccia a filo pavimento, piastrelle grigie, piastrelle in gres porcellanato, pareti grigie, pavimento in gres porcellanato, lavabo sottopiano, top in granito, pavimento grigio, doccia aperta e top grigio

Immagine di una stanza da bagno padronale design di medie dimensioni con ante con riquadro incassato, ante nere, vasca freestanding, doccia a filo pavimento, WC monopezzo, piastrelle marroni, piastrelle in gres porcellanato, pareti marroni, pavimento in gres porcellanato, lavabo sottopiano, top in quarzo composito, pavimento grigio, doccia aperta e top bianco
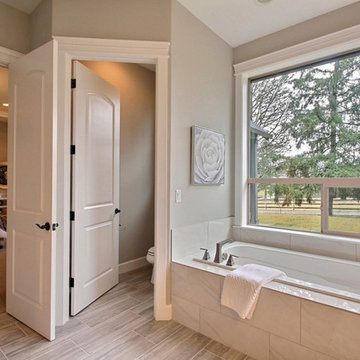
Tile Countertops + Flooring by Macadam Floor & Design - https://goo.gl/r5rCto
Faucets by Delta - https://goo.gl/6LUyJ5
Ashlyn Series - https://goo.gl/ZO9CLF
Custom Storage by Northwoods Cabinets - https://goo.gl/tkQPFk
Paint by Sherwin Williams - https://goo.gl/nb9e74
Windows by Milgard Window + Door - https://goo.gl/fYU68l
Style Line Series - https://goo.gl/ISdDZL
Supplied by TroyCo - https://goo.gl/wihgo9
Lighting by Destination Lighting - https://goo.gl/mA8XYX
Furnishings by Uttermost - https://goo.gl/46Fi0h
Lexington - https://goo.gl/n24xdU
and Emerald Home Furnishings - https://goo.gl/tTPKar
Designed & Built by Cascade West Development Inc
Cascade West Facebook: https://goo.gl/MCD2U1
Cascade West Website: https://goo.gl/XHm7Un
Photography by ExposioHDR - Portland, Or
Exposio Facebook: https://goo.gl/SpSvyo
Exposio Website: https://goo.gl/Cbm8Ya
Original Plans by Alan Mascord Design Associates - https://goo.gl/Fg3nFk
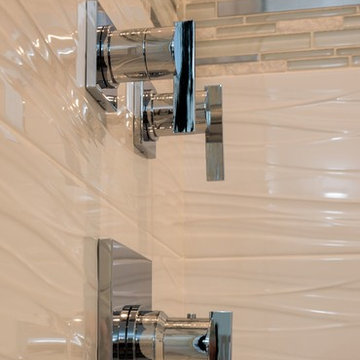
Idee per una grande stanza da bagno padronale chic con ante con riquadro incassato, ante in legno bruno, doccia a filo pavimento, WC a due pezzi, piastrelle bianche, piastrelle in ceramica, pareti beige, lavabo a bacinella, top piastrellato e pavimento in marmo
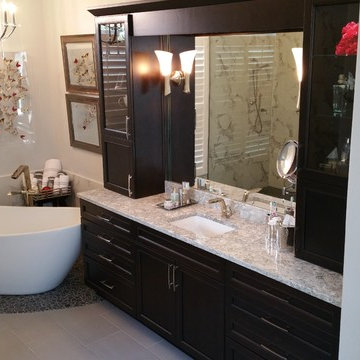
fusion cabinets, inc.
The room sparkles and pebble tile leads to the shower.
Foto di una grande stanza da bagno padronale tradizionale con lavabo sottopiano, ante con riquadro incassato, ante in legno bruno, top in quarzo composito, vasca freestanding, doccia a filo pavimento, WC monopezzo, piastrelle grigie, piastrelle in gres porcellanato, pareti bianche e pavimento con piastrelle di ciottoli
Foto di una grande stanza da bagno padronale tradizionale con lavabo sottopiano, ante con riquadro incassato, ante in legno bruno, top in quarzo composito, vasca freestanding, doccia a filo pavimento, WC monopezzo, piastrelle grigie, piastrelle in gres porcellanato, pareti bianche e pavimento con piastrelle di ciottoli
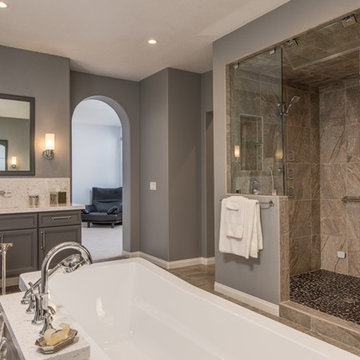
This luxurious master bathroom includes #isteamcontrols for ultimate shower comfort, a Schon Amelia #freestandingtub, and #iconbtubvalve system to enhance the bathroom experience.This #modernbathroomremodel includes beautiful #starmarkmaplecornlinencabinets and linen cabinets that are both functional and stylish. The #sconcelighting throughout the bathroom enhances the relaxing tone and reflects elegantly off the grey paint.

Idee per una stanza da bagno padronale classica di medie dimensioni con ante con riquadro incassato, ante bianche, doccia a filo pavimento, piastrelle grigie, piastrelle di marmo, pavimento in marmo, lavabo a colonna, top in marmo, pavimento grigio, porta doccia a battente, top bianco, due lavabi, boiserie, pareti grigie e mobile bagno incassato

Download our free ebook, Creating the Ideal Kitchen. DOWNLOAD NOW
This homeowner’s daughter originally contacted us on behalf of her parents who were reluctant to begin the remodeling process in their home due to the inconvenience and dust. Once we met and they dipped their toes into the process, we were off to the races. The existing bathroom in this beautiful historical 1920’s home, had not been updated since the 70’/80’s as evidenced by the blue carpeting, mirrored walls and dropped ceilings. In addition, there was very little storage, and some health setbacks had made the bathroom difficult to maneuver with its tub shower.
Once we demoed, we discovered everything we expected to find in a home that had not been updated for many years. We got to work bringing all the electrical and plumbing up to code, and it was just as dusty and dirty as the homeowner’s anticipated! Once the space was demoed, we got to work building our new plan. We eliminated the existing tub and created a large walk-in curb-less shower.
An existing closet was eliminated and in its place, we planned a custom built in with spots for linens, jewelry and general storage. Because of the small space, we had to be very creative with the shower footprint, so we clipped one of the walls for more clearance behind the sink. The bathroom features a beautiful custom mosaic floor tile as well as tiled walls throughout the space. This required lots of coordination between the carpenter and tile setter to make sure that the framing and tile design were all properly aligned. We worked around an existing radiator and a unique original leaded window that was architecturally significant to the façade of the home. We had a lot of extra depth behind the original toilet location, so we built the wall out a bit, moved the toilet forward and then created some extra storage space behind the commode. We settled on mirrored mullioned doors to bounce lots of light around the smaller space.
We also went back and forth on deciding between a single and double vanity, and in the end decided the single vanity allowed for more counter space, more storage below and for the design to breath a bit in the smaller space. I’m so happy with this decision! To build on the luxurious feel of the space, we added a heated towel bar and heated flooring.
One of the concerns the homeowners had was having a comfortable floor to walk on. They realized that carpet was not a very practical solution but liked the comfort it had provided. Heated floors are the perfect solution. The room is decidedly traditional from its intricate mosaic marble floor to the calacutta marble clad walls. Elegant gold chandelier style fixtures, marble countertops and Morris & Co. beaded wallpaper provide an opulent feel to the space.
The gray monochromatic pallet keeps it feeling fresh and up-to-date. The beautiful leaded glass window is an important architectural feature at the front of the house. In the summertime, the homeowners love having the window open for fresh air and ventilation. We love it too!
The curb-less shower features a small fold down bench that can be used if needed and folded up when not. The shower also features a custom niche for storing shampoo and other hair products. The linear drain is built into the tilework and is barely visible. A frameless glass door that swings both in and out completes the luxurious feel.
Designed by: Susan Klimala, CKD, CBD
Photography by: Michael Kaskel
For more information on kitchen and bath design ideas go to: www.kitchenstudio-ge.com
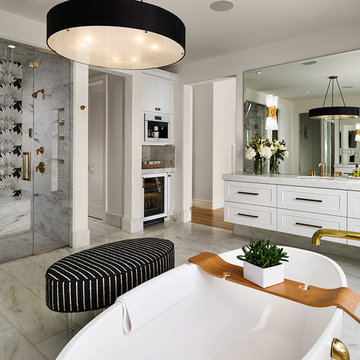
Idee per una stanza da bagno padronale tradizionale con ante con riquadro incassato, ante bianche, vasca freestanding, doccia a filo pavimento, piastrelle multicolore, lavabo sottopiano, pavimento bianco, porta doccia a battente, top bianco, panca da doccia e mobile bagno sospeso
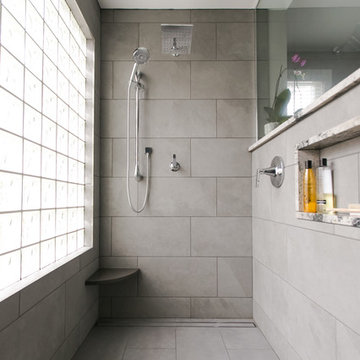
This outdated and deteriorating master bathroom needed a modern update after sustaining a leak. We had worked with them in the past on their kitchen and they knew the design and remodeling level of excellence we brought to the table, so they hired us to design a modern master-suite. We removed a garden tub, allowing for a walk-in shower, complete with a heated towel rack and drying area. We were able to incorporate showcasing of their orchids in the design with an orchid shelf on the exterior of the shower, as well as searching high and low to provide vessel bowl sinks that had a unique shape and utilizing contemporary lights. The end result is a spa-like master suite, that was beyond what they had hoped for and has them loving where they live. Discussions have begun for their next project.
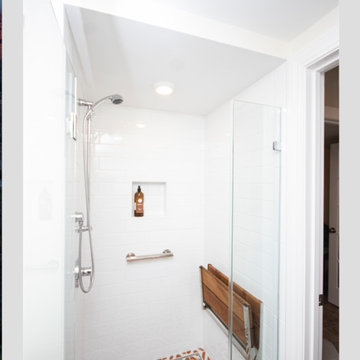
Foto di una piccola stanza da bagno padronale bohémian con ante con riquadro incassato, ante in legno bruno, doccia a filo pavimento, WC a due pezzi, piastrelle bianche, piastrelle diamantate, pareti beige, pavimento con piastrelle a mosaico, lavabo da incasso, pavimento arancione e porta doccia a battente
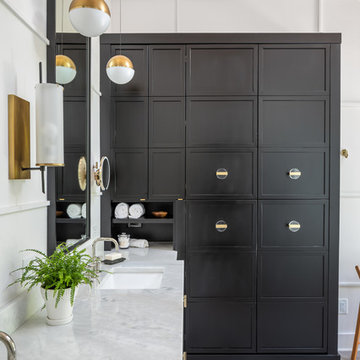
Bob Fortner Photography
Esempio di una stanza da bagno padronale country di medie dimensioni con ante con riquadro incassato, ante bianche, vasca freestanding, doccia a filo pavimento, WC a due pezzi, piastrelle bianche, piastrelle in ceramica, pareti bianche, pavimento in gres porcellanato, lavabo sottopiano, top in marmo, pavimento marrone, porta doccia a battente e top bianco
Esempio di una stanza da bagno padronale country di medie dimensioni con ante con riquadro incassato, ante bianche, vasca freestanding, doccia a filo pavimento, WC a due pezzi, piastrelle bianche, piastrelle in ceramica, pareti bianche, pavimento in gres porcellanato, lavabo sottopiano, top in marmo, pavimento marrone, porta doccia a battente e top bianco
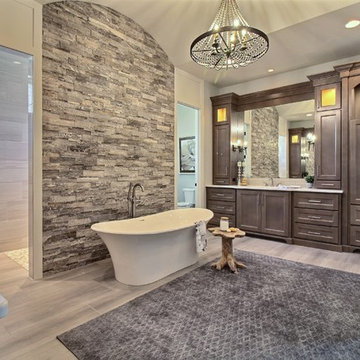
Paint Colors by Sherwin Williams
Interior Body Color : Agreeable Gray SW 7029
Interior Trim Color : Northwood Cabinets’ Jute
Interior Timber Stain : Northwood Cabinets’ Custom Jute
Flooring & Tile Supplied by Macadam Floor & Design
Hardwood by Provenza Floors
Hardwood Product : African Plains in Black River
Master Bath Accent Wall : Tierra Sol's Natural Stone in Silver Ash
Master Bath Floor Tile by Surface Art Inc.
Floor Tile Product : Horizon in Silver
Master Shower Wall Tile by Statements Tile
Shower Tile Product : Elegante in Silver
Master Shower Mudset Pan by Bedrosians
Shower Pan Product : Balboa in Flat Pebbles
Master Bath Backsplash & Shower Accent by Bedrosians
Backsplash & Accent Product : Manhattan in Pearl
Slab Countertops by Wall to Wall Stone
Master Vanities Product : Caesarstone Calacutta Nuvo
Faucets & Shower-Heads by Delta Faucet
Sinks by Decolav
Cabinets by Northwood Cabinets
Built-In Cabinetry Colors : Jute
Windows by Milgard Windows & Doors
Product : StyleLine Series Windows
Supplied by Troyco
Interior Design by Creative Interiors & Design
Lighting by Globe Lighting / Destination Lighting
Doors by Western Pacific Building Materials
Stanze da Bagno con ante con riquadro incassato e doccia a filo pavimento - Foto e idee per arredare
10