Stanze da Bagno con ante con riquadro incassato e ante a filo - Foto e idee per arredare
Filtra anche per:
Budget
Ordina per:Popolari oggi
181 - 200 di 107.699 foto
1 di 3
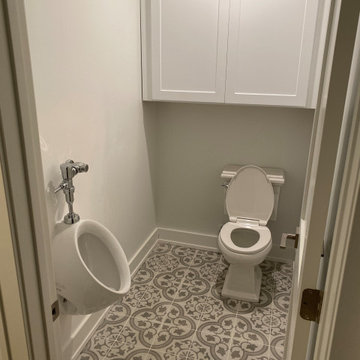
Mater bath renovation. All new Master Suite with his/her closets, large master bath with walk-in shower and separate toilet room (with urinal). Spacious bedroom centered under the homes existing roof gable - accentuating the new space in the existing architecture.
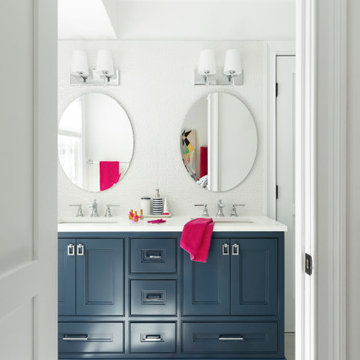
A Jack and Jill bathroom made to grow up with, this bright bathroom features a custom navy vanity, white Porcelanosa tile, Feiss vanity lights and Kohler chrome hardware.
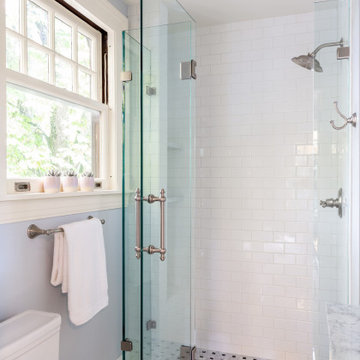
This guest bathroom has light tiled flooring along with recessed panel cabinetry for storage and a marble-topped built-in vanity. The step-in shower has a hinged glass door rather than a sliding glass door.
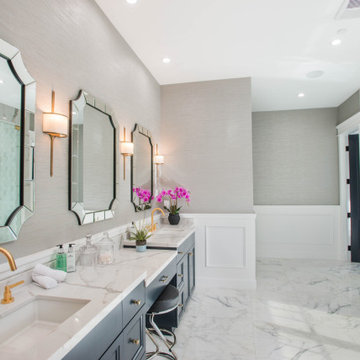
Ispirazione per una grande stanza da bagno padronale tradizionale con ante con riquadro incassato, ante grigie, doccia alcova, pareti grigie, lavabo sottopiano, pavimento grigio, porta doccia a battente, top grigio, due lavabi, mobile bagno incassato e boiserie

We updated this 1907 two-story family home for re-sale. We added modern design elements and amenities while retaining the home’s original charm in the layout and key details. The aim was to optimize the value of the property for a prospective buyer, within a reasonable budget.
New French doors from kitchen and a rear bedroom open out to a new bi-level deck that allows good sight lines, functional outdoor living space, and easy access to a garden full of mature fruit trees. French doors from an upstairs bedroom open out to a private high deck overlooking the garden. The garage has been converted to a family room that opens to the garden.
The bathrooms and kitchen were remodeled the kitchen with simple, light, classic materials and contemporary lighting fixtures. New windows and skylights flood the spaces with light. Stained wood windows and doors at the kitchen pick up on the original stained wood of the other living spaces.
New redwood picture molding was created for the living room where traces in the plaster suggested that picture molding has originally been. A sweet corner window seat at the living room was restored. At a downstairs bedroom we created a new plate rail and other redwood trim matching the original at the dining room. The original dining room hutch and woodwork were restored and a new mantel built for the fireplace.
We built deep shelves into space carved out of the attic next to upstairs bedrooms and added other built-ins for character and usefulness. Storage was created in nooks throughout the house. A small room off the kitchen was set up for efficient laundry and pantry space.
We provided the future owner of the house with plans showing design possibilities for expanding the house and creating a master suite with upstairs roof dormers and a small addition downstairs. The proposed design would optimize the house for current use while respecting the original integrity of the house.
Photography: John Hayes, Open Homes Photography
https://saikleyarchitects.com/portfolio/classic-craftsman-update/

Immagine di una grande stanza da bagno padronale tradizionale con ante con riquadro incassato, ante bianche, pareti bianche, pavimento in gres porcellanato, lavabo sottopiano, pavimento grigio, top grigio, due lavabi, mobile bagno incassato, soffitto a cassettoni e pareti in perlinato
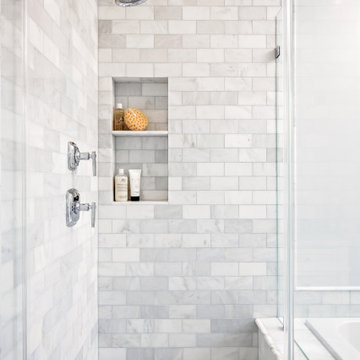
We relocated the bathroom to an adjacent sitting room that had 8’ ceilings and was flooded with natural light. At twice the size of the old bathroom, the new location had ample space to create a true second master bathroom complete with soaking tub, walk-in shower and 5’ vanity. We used the same classic marble finishes throughout which provides continuity and maintains the elegant and timeless look befitting this historic mansion.

The spare bathroom here features a modern farmhouse style.
Features include a dark wood vanity, gray subway tile, Moen Gibson faucet, Kohler Verticyl Sink, Moen Annex Shower Package, Kohler Aerie Shower Screen, Kohler Elmbrook toilet, and a classic floor tile.
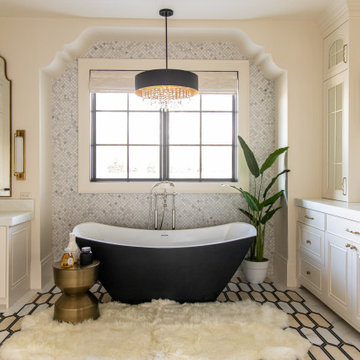
Idee per una stanza da bagno padronale classica con ante con riquadro incassato, ante bianche, vasca freestanding, piastrelle grigie, piastrelle a mosaico, pareti bianche, lavabo sottopiano, pavimento multicolore, top bianco, un lavabo e mobile bagno incassato
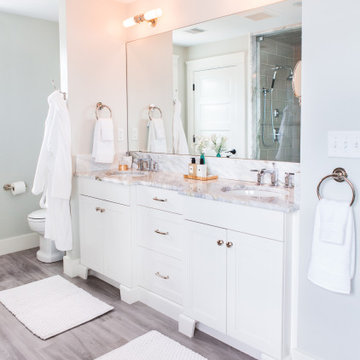
Immagine di una stanza da bagno padronale stile marinaro di medie dimensioni con ante con riquadro incassato, ante bianche, vasca freestanding, doccia doppia, WC a due pezzi, piastrelle grigie, piastrelle in ceramica, pavimento in gres porcellanato, lavabo sottopiano, top in marmo, pavimento marrone, porta doccia a battente, top grigio, toilette, due lavabi e mobile bagno incassato
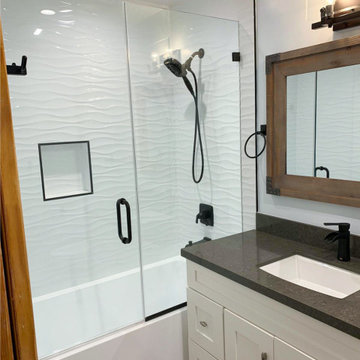
All of us at Adar Builders don’t like to confine to the the norm. So instead we decided to incorporate a modern bathroom design with farmhouse elements and create a unique look that is clean and welcoming. The result, a white modern bathroom remodeling featuring textured tile walls, glass shower doors, hardwood floors, and black fixtures for details that bring the entire look together.
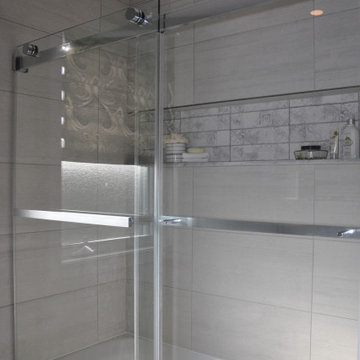
Full shower view.
Foto di una stanza da bagno padronale contemporanea di medie dimensioni con ante a filo, ante bianche, vasca ad alcova, vasca/doccia, WC a due pezzi, pareti grigie, pavimento con piastrelle in ceramica, lavabo sottopiano, top in quarzo composito, pavimento grigio, porta doccia scorrevole, top grigio, nicchia, un lavabo e mobile bagno freestanding
Foto di una stanza da bagno padronale contemporanea di medie dimensioni con ante a filo, ante bianche, vasca ad alcova, vasca/doccia, WC a due pezzi, pareti grigie, pavimento con piastrelle in ceramica, lavabo sottopiano, top in quarzo composito, pavimento grigio, porta doccia scorrevole, top grigio, nicchia, un lavabo e mobile bagno freestanding
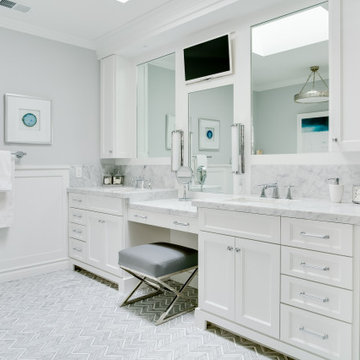
Immagine di una stanza da bagno tradizionale con ante con riquadro incassato, ante bianche, pareti grigie, lavabo sottopiano, pavimento grigio, top bianco, due lavabi, mobile bagno incassato e boiserie
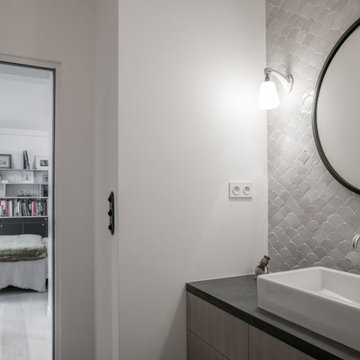
Esempio di una stanza da bagno con doccia nordica con ante a filo, ante in legno chiaro, doccia a filo pavimento, piastrelle verdi, piastrelle in terracotta, pavimento in cemento, lavabo da incasso, top in cemento, pavimento grigio, top grigio, lavanderia, un lavabo e mobile bagno sospeso

Esempio di una grande stanza da bagno padronale classica con ante con riquadro incassato, ante in legno scuro, doccia alcova, pareti nere, pavimento con piastrelle a mosaico, lavabo sottopiano, pavimento multicolore, porta doccia a battente, top bianco, due lavabi, mobile bagno incassato e pareti in perlinato
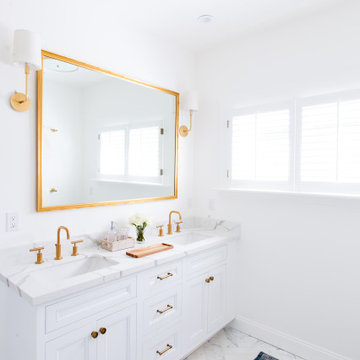
Immagine di una stanza da bagno padronale classica con ante bianche, pareti bianche, pavimento in marmo, lavabo sottopiano, top in quarzo composito, pavimento bianco, top bianco, ante con riquadro incassato, un lavabo e mobile bagno incassato

Foto di una grande stanza da bagno padronale chic con ante a filo, ante bianche, doccia alcova, piastrelle in ceramica, pareti grigie, pavimento in gres porcellanato, lavabo sottopiano, top in quarzo composito, porta doccia a battente, piastrelle grigie, pavimento grigio, top grigio, due lavabi, mobile bagno incassato e soffitto ribassato
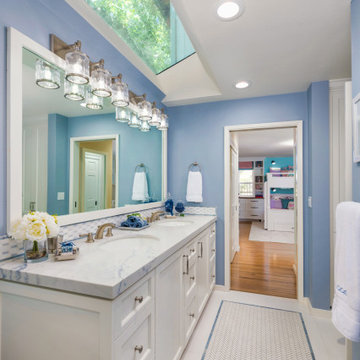
Foto di una stanza da bagno tradizionale con ante con riquadro incassato, ante bianche, pareti blu, pavimento con piastrelle a mosaico, lavabo sottopiano, pavimento bianco, top bianco, due lavabi e mobile bagno incassato

Un air de boudoir pour cet espace, entre rangements aux boutons en laiton, et la niche qui accueille son miroir doré sur fond de mosaïque rose ! Beaucoup de détails qui font la différence !
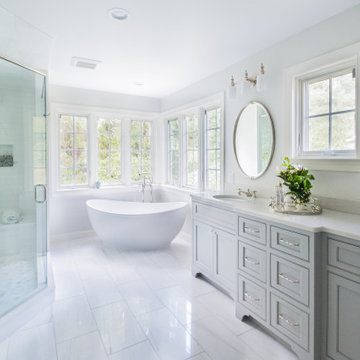
Floor Tile: Bianco Dolomiti , Manufactured by Artistic Tile
Shower Floor Tile: Carrara Bella, Manufactured by AKDO
Shower Accent Wall Tile: Perspective Pivot, Manufactured by AKDO
Shower Wall Tile: Stellar in Pure White, Manufactured by Sonoma Tilemakers
Tile Distributed by Devon Tile & Design Studio Cabinetry: Glenbrook Framed Painted Halo, Designed and Manufactured by Glenbrook Cabinetry
Countertops: San Vincent, Manufactured by Polarstone, Distributed by Renaissance Marble & Granite, Inc. Shower Bench: Pure White Quartz, Distributed by Renaissance Marble & Granite, Inc.
Lighting: Chatham, Manufactured by Hudson Valley Lighting, Distributed by Bright Light Design Center
Bathtub: Willa, Manufactured and Distributed by Ferguson
Stanze da Bagno con ante con riquadro incassato e ante a filo - Foto e idee per arredare
10