Stanze da Bagno con ante blu e pavimento con piastrelle in ceramica - Foto e idee per arredare
Filtra anche per:
Budget
Ordina per:Popolari oggi
61 - 80 di 3.034 foto
1 di 3
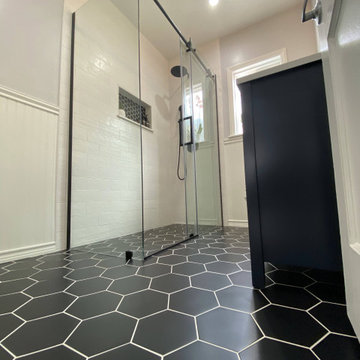
Foto di una stanza da bagno con doccia minimalista di medie dimensioni con ante in stile shaker, ante blu, doccia a filo pavimento, WC a due pezzi, piastrelle bianche, piastrelle in ceramica, pareti bianche, pavimento con piastrelle in ceramica, lavabo sottopiano, top in marmo, pavimento nero, porta doccia scorrevole, top bianco, nicchia, un lavabo, mobile bagno incassato e boiserie
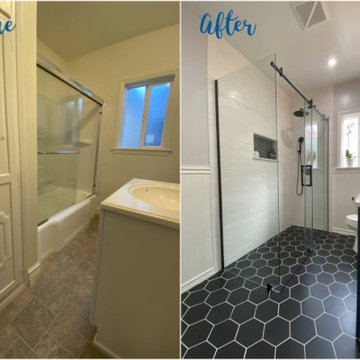
Before and After
Immagine di una stanza da bagno con doccia minimalista di medie dimensioni con ante in stile shaker, ante blu, doccia a filo pavimento, WC a due pezzi, piastrelle bianche, piastrelle in ceramica, pareti bianche, pavimento con piastrelle in ceramica, lavabo sottopiano, top in marmo, pavimento nero, porta doccia scorrevole, top bianco, nicchia, un lavabo, mobile bagno incassato e boiserie
Immagine di una stanza da bagno con doccia minimalista di medie dimensioni con ante in stile shaker, ante blu, doccia a filo pavimento, WC a due pezzi, piastrelle bianche, piastrelle in ceramica, pareti bianche, pavimento con piastrelle in ceramica, lavabo sottopiano, top in marmo, pavimento nero, porta doccia scorrevole, top bianco, nicchia, un lavabo, mobile bagno incassato e boiserie
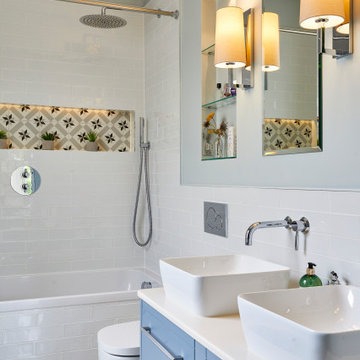
Foto di una stanza da bagno classica con ante blu, vasca da incasso, vasca/doccia, WC sospeso, piastrelle bianche, piastrelle in ceramica, pareti blu, pavimento con piastrelle in ceramica, lavabo a colonna, pavimento multicolore, doccia con tenda, top bianco e due lavabi
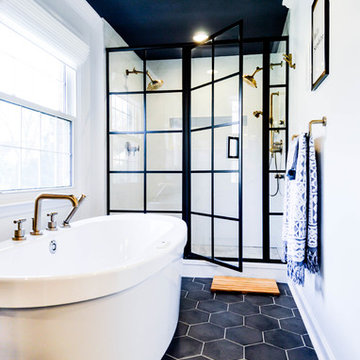
Esempio di una grande stanza da bagno padronale minimal con ante con riquadro incassato, ante blu, vasca freestanding, doccia alcova, piastrelle bianche, piastrelle diamantate, pareti bianche, pavimento con piastrelle in ceramica, top in quarzo composito, pavimento nero, porta doccia a battente e top bianco
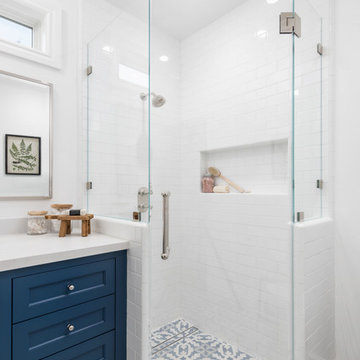
Bright and fun bathroom featuring a floating, navy, custom vanity, decorative, patterned, floor tile that leads into a step down shower with a linear drain. The transom window above the vanity adds natural light to the space.
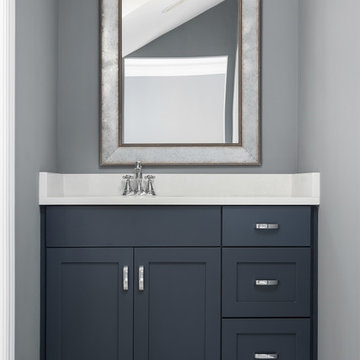
DJK Custom Homes, Inc.
Foto di una grande stanza da bagno padronale country con ante in stile shaker, ante blu, vasca freestanding, WC a due pezzi, piastrelle bianche, piastrelle in ceramica, pareti grigie, pavimento con piastrelle in ceramica, lavabo sottopiano, top in quarzo composito, pavimento nero e top bianco
Foto di una grande stanza da bagno padronale country con ante in stile shaker, ante blu, vasca freestanding, WC a due pezzi, piastrelle bianche, piastrelle in ceramica, pareti grigie, pavimento con piastrelle in ceramica, lavabo sottopiano, top in quarzo composito, pavimento nero e top bianco
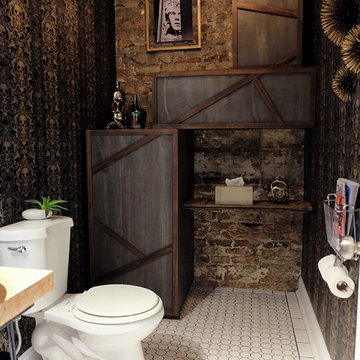
Everything custom made or installed by me. The wallpaper was used on a television show I was working on at the time; I had to find a place for it in our home.
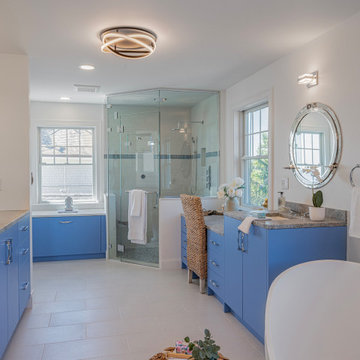
Back to blue and white in this master bath, complete with a beautiful freestanding tub, and plenty of counter and storage space for all of your needs - without sacrificing an ounce of elegance.
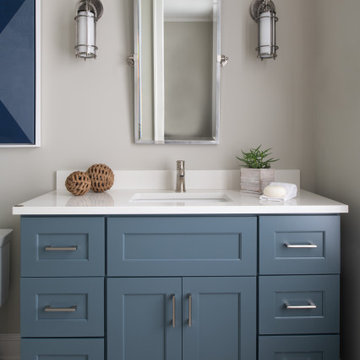
This on-trend bedroom and bathroom suite feature Dura Supreme Cabinetry’s Highland door style in an affordable “Personal Paint Match” finish, “Slate Tile” (SW 7076) by Sherwin-Williams. The navy blue bathroom vanity perfectly matches the build-in dresser in the bedroom.
Cabinetry design by Studio M Kitchen and Bath and interior design by Studio M Interiors of Plymouth, Minnesota.
Request a FREE Dura Supreme Brochure Packet:
https://www.durasupreme.com/request-brochures/
Find a Dura Supreme Showroom near you today:
https://www.durasupreme.com/request-brochures
Want to become a Dura Supreme Dealer? Go to:
https://www.durasupreme.com/become-a-cabinet-dealer-request-form/

Foto di una piccola stanza da bagno per bambini chic con ante lisce, ante blu, doccia aperta, WC monopezzo, piastrelle grigie, piastrelle in ceramica, pareti multicolore, pavimento con piastrelle in ceramica, lavabo sottopiano, top in quarzite, pavimento grigio, doccia aperta, top grigio, due lavabi, mobile bagno incassato e carta da parati
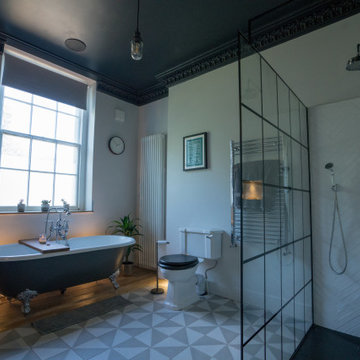
A modern Victorian bathroom with navy blue his and hers vanity sinks and contemporary walk in shower. The patterned tiled flooring and the white décor complement the grey roll top bath and silver legs. The black ceiling and cornicing brings the colour scheme of the room together. The wooden original flooring, the patterned tiled flooring and the white décor complement the traditional features. The sash window gives the room a light and airy feel.
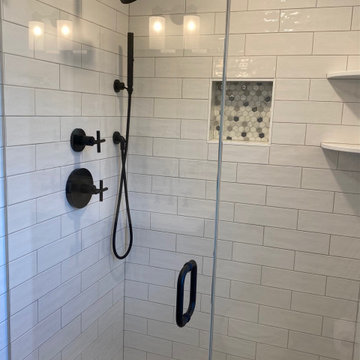
Ispirazione per una stanza da bagno padronale classica di medie dimensioni con ante lisce, ante blu, WC monopezzo, piastrelle bianche, piastrelle in ceramica, pareti grigie, pavimento con piastrelle in ceramica, lavabo da incasso, top in quarzo composito, pavimento bianco, top bianco, nicchia, due lavabi e mobile bagno freestanding
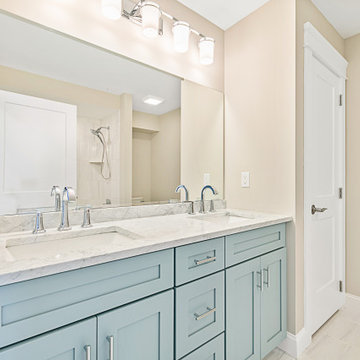
Foto di una stanza da bagno per bambini costiera con ante in stile shaker, ante blu, vasca da incasso, doccia alcova, WC monopezzo, piastrelle beige, piastrelle in ceramica, pareti beige, pavimento con piastrelle in ceramica, lavabo sottopiano, top in granito, pavimento grigio, doccia con tenda, top grigio, due lavabi e mobile bagno incassato
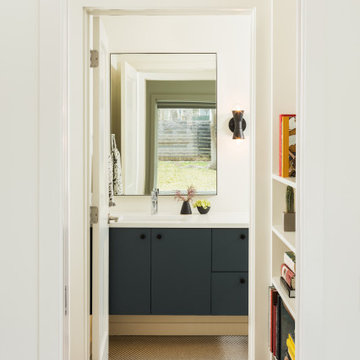
Immagine di una stanza da bagno scandinava con ante lisce, ante blu, pareti bianche, pavimento con piastrelle in ceramica, lavabo sottopiano, top in quarzo composito, pavimento beige e top bianco
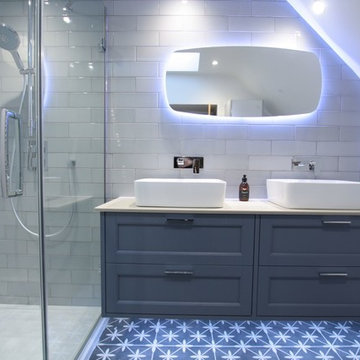
Utopia's Roseberry wall-hung units combine the appeal of painted timber with contemporary styling. The 'Eclipse' feature mirror with it's gentle curves echos the basins and brass-ware but balances the crisp lines of the furniture and tiles.
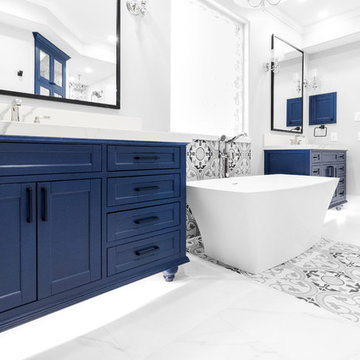
Walk into this beautiful! Unique accents, blue vanities and marble look tile #scmdesigngroup #dreambathroom
Foto di una stanza da bagno padronale chic di medie dimensioni con consolle stile comò, ante blu, vasca freestanding, doccia a filo pavimento, WC monopezzo, piastrelle bianche, piastrelle in ceramica, pareti grigie, pavimento con piastrelle in ceramica, lavabo sottopiano, top in quarzo composito, pavimento bianco, porta doccia a battente e top bianco
Foto di una stanza da bagno padronale chic di medie dimensioni con consolle stile comò, ante blu, vasca freestanding, doccia a filo pavimento, WC monopezzo, piastrelle bianche, piastrelle in ceramica, pareti grigie, pavimento con piastrelle in ceramica, lavabo sottopiano, top in quarzo composito, pavimento bianco, porta doccia a battente e top bianco
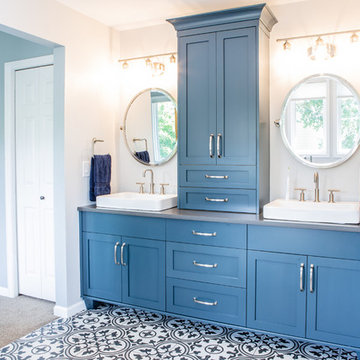
This project is an incredible transformation and the perfect example of successful style mixing! This client, and now a good friend of TVL (as they all become), is a wonderfully eclectic and adventurous one with immense interest in texture play, pops of color, and unique applications. Our scope in this home included a full kitchen renovation, main level powder room renovation, and a master bathroom overhaul. Taking just over a year to complete from the first design phases to final photos, this project was so insanely fun and packs an amazing amount of fun details and lively surprises. The original kitchen was large and fairly functional. However, the cabinetry was dated, the lighting was inefficient and frankly ugly, and the space was lacking personality in general. Our client desired maximized storage and a more personalized aesthetic. The existing cabinets were short and left the nice height of the space under-utilized. We integrated new gray shaker cabinets from Waypoint Living Spaces and ran them to the ceiling to really exaggerate the height of the space and to maximize usable storage as much as possible. The upper cabinets are glass and lit from within, offering display space or functional storage as the client needs. The central feature of this space is the large cobalt blue range from Viking as well as the custom made reclaimed wood range hood floating above. The backsplash along this entire wall is vertical slab of marble look quartz from Pental Surfaces. This matches the expanse of the same countertop that wraps the room. Flanking the range, we installed cobalt blue lantern penny tile from Merola Tile for a playful texture that adds visual interest and class to the entire room. We upgraded the lighting in the ceiling, under the cabinets, and within cabinets--we also installed accent sconces over each window on the sink wall to create cozy and functional illumination. The deep, textured front Whitehaven apron sink is a dramatic nod to the farmhouse aesthetic from KOHLER, and it's paired with the bold and industrial inspired Tournant faucet, also from Kohler. We finalized this space with other gorgeous appliances, a super sexy dining table and chair set from Room & Board, the Paxton dining light from Pottery Barn and a small bar area and pantry on the far end of the space. In the small powder room on the main level, we converted a drab builder-grade space into a super cute, rustic-inspired washroom. We utilized the Bonner vanity from Signature Hardware and paired this with the cute Ashfield faucet from Pfister. The most unique statements in this room include the water-drop light over the vanity from Shades Of Light, the copper-look porcelain floor tile from Pental Surfaces and the gorgeous Cashmere colored Tresham toilet from Kohler. Up in the master bathroom, elegance abounds. Using the same footprint, we upgraded everything in this space to reflect the client's desire for a more bright, patterned and pretty space. Starting at the entry, we installed a custom reclaimed plank barn door with bold large format hardware from Rustica Hardware. In the bathroom, the custom slate blue vanity from Tharp Cabinet Company is an eye catching statement piece. This is paired with gorgeous hardware from Amerock, vessel sinks from Kohler, and Purist faucets also from Kohler. We replaced the old built-in bathtub with a new freestanding soaker from Signature Hardware. The floor tile is a bold, graphic porcelain tile with a classic color scheme. The shower was upgraded with new tile and fixtures throughout: new clear glass, gorgeous distressed subway tile from the Castle line from TileBar, and a sophisticated shower panel from Vigo. We finalized the space with a small crystal chandelier and soft gray paint. This project is a stunning conversion and we are so thrilled that our client can enjoy these personalized spaces for years to come. Special thanks to the amazing Ian Burks of Burks Wurks Construction for bringing this to life!

Idee per una grande stanza da bagno per bambini classica con ante con bugna sagomata, ante blu, vasca freestanding, vasca/doccia, WC a due pezzi, piastrelle bianche, piastrelle diamantate, pareti bianche, pavimento con piastrelle in ceramica, lavabo da incasso, top in quarzite e pavimento grigio
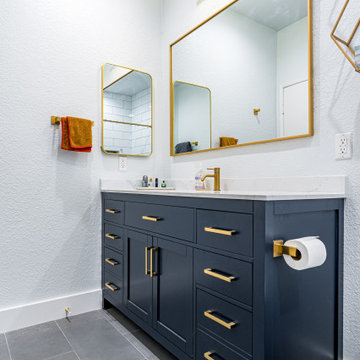
Complete Bathroom Remodel
Installation of all Tile; Shower walls and General Bathroom Floor, Bathtub, Fixtures and Faucets, Shower Niche, Access Cylinder Lighting, Vanity, Lighting, Mirror and a fresh Paint to finish.

In this master bath remodel, we removed the standard builder grade jetted tub and tub deck to allow for a more open concept. We provided a large single person soaking tub with new wainscot below the panoramic windows and removed the traditional window grills to allow for a clear line of sight to the outside. Roman blinds can be lowered for more privacy. A beautiful chrome and black drum chandelier is placed over the soaking tub and co-exists wonderfully with the other fixtures in the room. The combination of chrome and black on the fixtures adds a little glam to the simplified design.
Stanze da Bagno con ante blu e pavimento con piastrelle in ceramica - Foto e idee per arredare
4