Stanze da Bagno con ante a filo e pareti bianche - Foto e idee per arredare
Filtra anche per:
Budget
Ordina per:Popolari oggi
121 - 140 di 6.317 foto
1 di 3
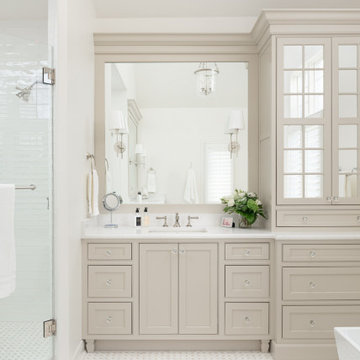
This traditional primary bath is just what the client had in mind. The changes included separating the vanities to his and hers, moving the shower to the opposite wall and adding the freestanding tub. The details gave the traditional look the client wanted in the space including double stack crown, framing around the mirrors, mullions in the doors with mirrors, and feet at the bottom of the vanities. The beaded inset cabinets with glass knobs also added to make the space feel clean and special. To keep the palate clean we kept the cabinetry a soft neutral and white quartz counter and and tile in the shower. The floor tile in marble with the beige square matched perfectly with the neutral theme.

Beach house on the harbor in Newport with coastal décor and bright inviting colors.
Idee per una grande stanza da bagno padronale costiera con ante a filo, ante marroni, vasca freestanding, doccia ad angolo, WC monopezzo, piastrelle marroni, piastrelle in ceramica, pareti bianche, pavimento con piastrelle in ceramica, lavabo sottopiano, top in quarzo composito, pavimento beige, porta doccia a battente, top marrone, panca da doccia, due lavabi, mobile bagno incassato e travi a vista
Idee per una grande stanza da bagno padronale costiera con ante a filo, ante marroni, vasca freestanding, doccia ad angolo, WC monopezzo, piastrelle marroni, piastrelle in ceramica, pareti bianche, pavimento con piastrelle in ceramica, lavabo sottopiano, top in quarzo composito, pavimento beige, porta doccia a battente, top marrone, panca da doccia, due lavabi, mobile bagno incassato e travi a vista
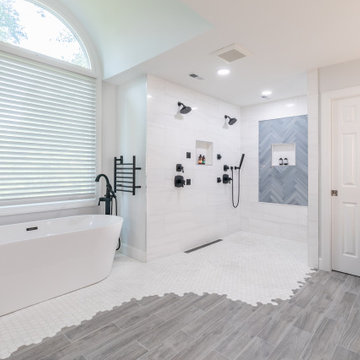
The homeowners of this large single-family home in Fairfax Station suburb of Virginia, desired a remodel of their master bathroom. The homeowners selected an open concept for the master bathroom.
We relocated and enlarged the shower. The prior built-in tub was removed and replaced with a slip-free standing tub. The commode was moved the other side of the bathroom in its own space. The bathroom was enlarged by taking a few feet of space from an adjacent closet and bedroom to make room for two separate vanity spaces. The doorway was widened which required relocating ductwork and plumbing to accommodate the spacing. A new barn door is now the bathroom entrance. Each of the vanities are equipped with decorative mirrors and sconce lights. We removed a window for placement of the new shower which required new siding and framing to create a seamless exterior appearance. Elegant plank porcelain floors with embedded hexagonal marble inlay for shower floor and surrounding tub make this memorable transformation. The shower is equipped with multi-function shower fixtures, a hand shower and beautiful custom glass inlay on feature wall. A custom French-styled door shower enclosure completes this elegant shower area. The heated floors and heated towel warmers are among other new amenities.

Stunning & spacious master bathroom of the Stetson. View House Plan THD-4607: https://www.thehousedesigners.com/plan/stetson-4607/
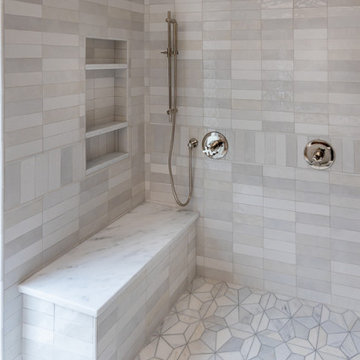
Foto di una grande stanza da bagno padronale moderna con ante a filo, ante in legno scuro, vasca freestanding, doccia doppia, WC a due pezzi, piastrelle bianche, piastrelle in gres porcellanato, pareti bianche, pavimento in marmo, lavabo sottopiano, top in marmo, pavimento bianco, porta doccia a battente, top grigio, panca da doccia, due lavabi e mobile bagno incassato
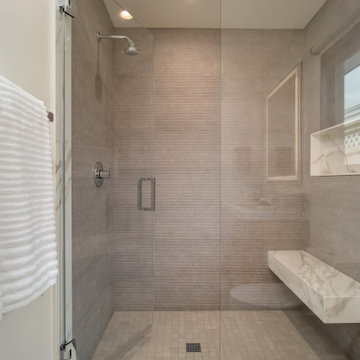
Glass alcove shower, LED mirror overlooking quartzite countertops, white oak floating vanity, and stone floors.
Immagine di una piccola stanza da bagno con doccia minimal con ante a filo, ante in legno chiaro, doccia alcova, WC monopezzo, piastrelle bianche, piastrelle in gres porcellanato, pareti bianche, pavimento in marmo, lavabo sottopiano, top in marmo, pavimento bianco, porta doccia a battente, top bianco, panca da doccia, mobile bagno sospeso e un lavabo
Immagine di una piccola stanza da bagno con doccia minimal con ante a filo, ante in legno chiaro, doccia alcova, WC monopezzo, piastrelle bianche, piastrelle in gres porcellanato, pareti bianche, pavimento in marmo, lavabo sottopiano, top in marmo, pavimento bianco, porta doccia a battente, top bianco, panca da doccia, mobile bagno sospeso e un lavabo
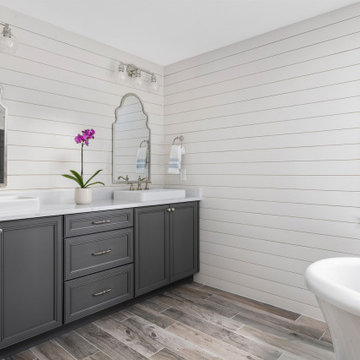
nickel gap siding on walls, vessel mounted sinks, wood plank tile, Wellborne cabinetry
Esempio di una grande stanza da bagno padronale chic con ante a filo, ante grigie, vasca freestanding, pareti bianche, pavimento in legno massello medio, lavabo a bacinella, pavimento grigio e top bianco
Esempio di una grande stanza da bagno padronale chic con ante a filo, ante grigie, vasca freestanding, pareti bianche, pavimento in legno massello medio, lavabo a bacinella, pavimento grigio e top bianco
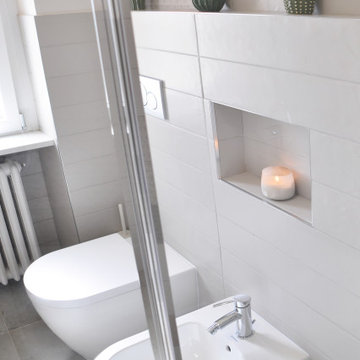
Milano - Progetto di ristrutturazione e interior design di appartamento smart per affitti brevi.
Immagine di una stanza da bagno con doccia minimal di medie dimensioni con ante a filo, ante in legno chiaro, doccia ad angolo, WC a due pezzi, piastrelle beige, piastrelle in gres porcellanato, pareti bianche, pavimento in gres porcellanato, lavabo da incasso, top in superficie solida, pavimento beige, porta doccia a battente e top bianco
Immagine di una stanza da bagno con doccia minimal di medie dimensioni con ante a filo, ante in legno chiaro, doccia ad angolo, WC a due pezzi, piastrelle beige, piastrelle in gres porcellanato, pareti bianche, pavimento in gres porcellanato, lavabo da incasso, top in superficie solida, pavimento beige, porta doccia a battente e top bianco
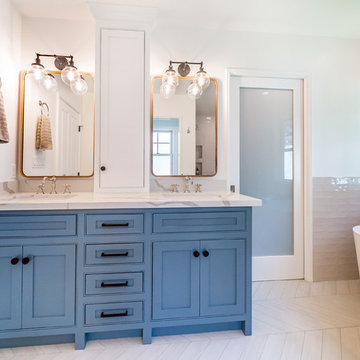
Esempio di una stanza da bagno padronale tradizionale di medie dimensioni con ante a filo, ante blu, vasca freestanding, doccia alcova, WC monopezzo, piastrelle grigie, piastrelle in gres porcellanato, pareti bianche, pavimento in gres porcellanato, lavabo sottopiano, top in quarzo composito, pavimento grigio, porta doccia a battente e top bianco
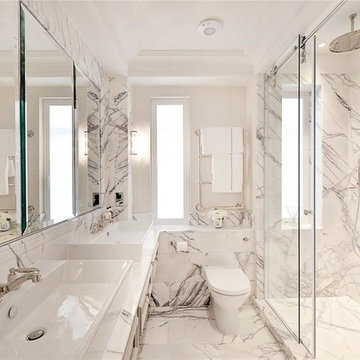
Immagine di una piccola stanza da bagno padronale contemporanea con ante a filo, ante beige, doccia aperta, WC monopezzo, pistrelle in bianco e nero, piastrelle di marmo, pareti bianche, pavimento in marmo, lavabo da incasso, top in marmo e porta doccia scorrevole

Immagine di una stanza da bagno padronale tradizionale di medie dimensioni con ante a filo, ante in legno scuro, vasca ad alcova, zona vasca/doccia separata, piastrelle bianche, piastrelle diamantate, pareti bianche, pavimento in marmo, lavabo sottopiano, top in marmo, pavimento bianco e doccia aperta
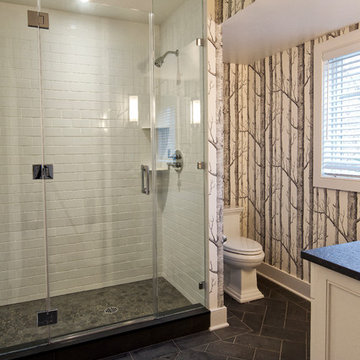
Finished basement bath with large shower, slate floor and custom vanity complete this makeover. Photography by Pete Weigley
Esempio di una stanza da bagno padronale chic con ante a filo, ante bianche, doccia alcova, WC a due pezzi, piastrelle bianche, pareti bianche, pavimento in ardesia, lavabo sottopiano, top in saponaria, pavimento nero, porta doccia a battente e top nero
Esempio di una stanza da bagno padronale chic con ante a filo, ante bianche, doccia alcova, WC a due pezzi, piastrelle bianche, pareti bianche, pavimento in ardesia, lavabo sottopiano, top in saponaria, pavimento nero, porta doccia a battente e top nero

This ensuite girl’s bathroom doubles as a family room guest bath. Our focus was to create an environment that was somewhat feminine but yet very neutral. The unlacquered brass finishes combined with lava rock flooring and neutral color palette creates a durable yet elegant atmosphere to this compromise.
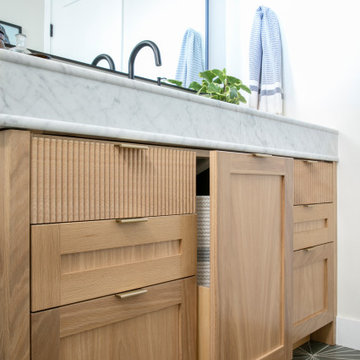
Esempio di una stanza da bagno con doccia country di medie dimensioni con ante a filo, ante marroni, vasca da incasso, WC monopezzo, piastrelle bianche, piastrelle in ceramica, pareti bianche, top in marmo, pavimento grigio, un lavabo e mobile bagno freestanding

Custom Designed Primary Bathroom
Immagine di una grande stanza da bagno padronale tradizionale con ante in legno chiaro, vasca freestanding, doccia a filo pavimento, WC monopezzo, piastrelle bianche, piastrelle di marmo, pareti bianche, pavimento con piastrelle a mosaico, lavabo sottopiano, top in marmo, pavimento bianco, porta doccia a battente, top bianco, due lavabi, mobile bagno incassato e ante a filo
Immagine di una grande stanza da bagno padronale tradizionale con ante in legno chiaro, vasca freestanding, doccia a filo pavimento, WC monopezzo, piastrelle bianche, piastrelle di marmo, pareti bianche, pavimento con piastrelle a mosaico, lavabo sottopiano, top in marmo, pavimento bianco, porta doccia a battente, top bianco, due lavabi, mobile bagno incassato e ante a filo

The clients were keen to keep upheaval to a minimum so we kept the existing layout, meaning there was no need to relocate the services and cutting down the time that the bathroom was out of action.
Underfloor heating was installed to free up wall space in this bijou bathroom, and plentiful bespoke and hidden storage was fitted to help the clients keep the space looking neat.
The clients had a selection of existing items they wanted to make use of, including a mirror and some offcuts from their kitchen worktop. We LOVE a no-waste challenge around here, so we had the mirror re-sprayed to match the lampshades, and had the offcuts re-worked into the surface and splash back of the vanity.

Custom vanity in a farmhouse primary bathroom. Features custom Plain & Fancy inset cabinetry. This bathroom features shiplap and a custom stone wall.
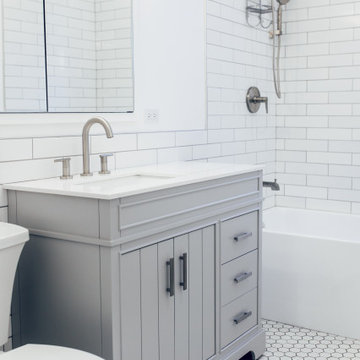
New Bathroom with brushed nickel finishes. Contrasting tile patterns complete white bathroom.
Idee per una grande stanza da bagno padronale country con ante a filo, ante grigie, vasca da incasso, doccia alcova, WC a due pezzi, piastrelle bianche, piastrelle in ceramica, pareti bianche, pavimento con piastrelle a mosaico, top in quarzo composito, pavimento bianco, doccia con tenda, top bianco, un lavabo e mobile bagno freestanding
Idee per una grande stanza da bagno padronale country con ante a filo, ante grigie, vasca da incasso, doccia alcova, WC a due pezzi, piastrelle bianche, piastrelle in ceramica, pareti bianche, pavimento con piastrelle a mosaico, top in quarzo composito, pavimento bianco, doccia con tenda, top bianco, un lavabo e mobile bagno freestanding
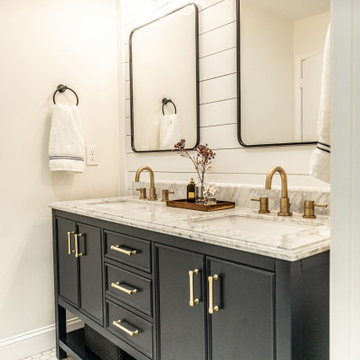
With hints of blacks, blues, and golds, this bathroom renovation was a perfect mix to bring this space to life again. Double bowl navy vanity with Carrara stone and an accent of white shiplap to tie in a little texture for a clean, refreshing, and simple feel. Simple subway tile with dark grout and black fixtures to note a contemporary aesthetic.
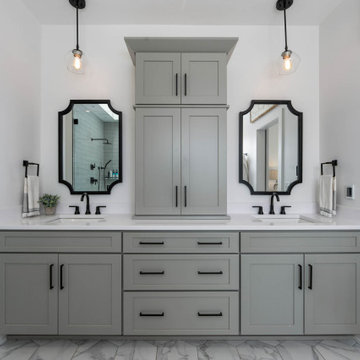
Master bathroom of The Durham Modern Farmhouse. View THD-1053: https://www.thehousedesigners.com/plan/1053/
Stanze da Bagno con ante a filo e pareti bianche - Foto e idee per arredare
7