Stanze da Bagno bianche con WC a due pezzi - Foto e idee per arredare
Filtra anche per:
Budget
Ordina per:Popolari oggi
201 - 220 di 43.487 foto
1 di 3
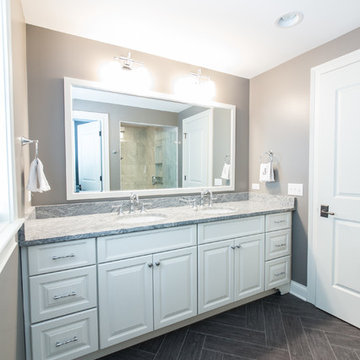
Katie Basil Photography
Esempio di una stanza da bagno padronale classica di medie dimensioni con lavabo sottopiano, ante con bugna sagomata, ante bianche, top in granito, doccia alcova, WC a due pezzi, piastrelle grigie, piastrelle in gres porcellanato, pareti grigie, pavimento in gres porcellanato, pavimento grigio, porta doccia a battente, top grigio, nicchia, due lavabi e mobile bagno incassato
Esempio di una stanza da bagno padronale classica di medie dimensioni con lavabo sottopiano, ante con bugna sagomata, ante bianche, top in granito, doccia alcova, WC a due pezzi, piastrelle grigie, piastrelle in gres porcellanato, pareti grigie, pavimento in gres porcellanato, pavimento grigio, porta doccia a battente, top grigio, nicchia, due lavabi e mobile bagno incassato
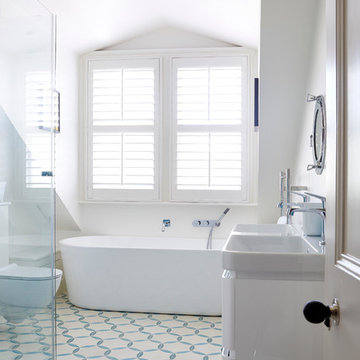
Ispirazione per una stanza da bagno chic con lavabo rettangolare, vasca freestanding, doccia alcova, WC a due pezzi, piastrelle multicolore, pareti bianche e pavimento con piastrelle in ceramica
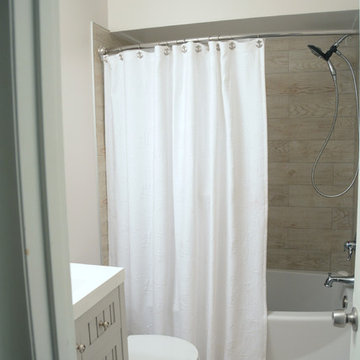
Ispirazione per una piccola stanza da bagno tradizionale con lavabo integrato, ante a filo, ante grigie, top in superficie solida, vasca ad alcova, WC a due pezzi, piastrelle grigie, piastrelle in gres porcellanato, pareti grigie e pavimento con piastrelle in ceramica
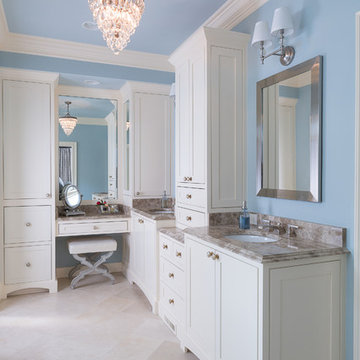
This dreamy master bath remodel in East Cobb offers generous space without going overboard in square footage. The homeowner chose to go with a large double vanity with a custom seated space as well as a nice shower with custom features and decided to forgo the typical big soaking tub.
The vanity area shown in the photos has plenty of storage within the wall cabinets and the large drawers below.
The countertop is Cedar Brown slab marble with undermount sinks. The brushed nickel metal details were done to work with the theme through out the home. The floor is a 12x24 honed Crema Marfil.
The stunning crystal chandelier draws the eye up and adds to the simplistic glamour of the bath.
The shower was done with an elegant combination of tumbled and polished Crema Marfil, two rows of Emperador Light inlay and Mirage Glass Tiles, Flower Series, Polished.
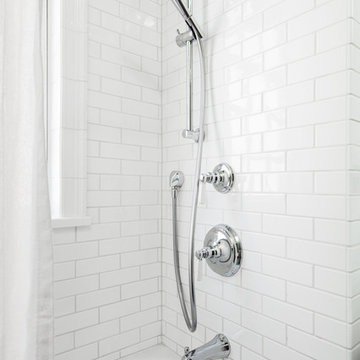
Thomas Grady Photography
Idee per una piccola stanza da bagno minimalista con lavabo sospeso, vasca ad alcova, vasca/doccia, WC a due pezzi, piastrelle bianche, piastrelle in ceramica, pareti verdi e pavimento con piastrelle a mosaico
Idee per una piccola stanza da bagno minimalista con lavabo sospeso, vasca ad alcova, vasca/doccia, WC a due pezzi, piastrelle bianche, piastrelle in ceramica, pareti verdi e pavimento con piastrelle a mosaico

Clarified Studios
Idee per una grande stanza da bagno padronale mediterranea con lavabo sottopiano, top piastrellato, vasca freestanding, WC a due pezzi, piastrelle beige, piastrelle in terracotta, pareti beige, pavimento in travertino, ante in legno bruno, pavimento beige, top beige e ante con riquadro incassato
Idee per una grande stanza da bagno padronale mediterranea con lavabo sottopiano, top piastrellato, vasca freestanding, WC a due pezzi, piastrelle beige, piastrelle in terracotta, pareti beige, pavimento in travertino, ante in legno bruno, pavimento beige, top beige e ante con riquadro incassato
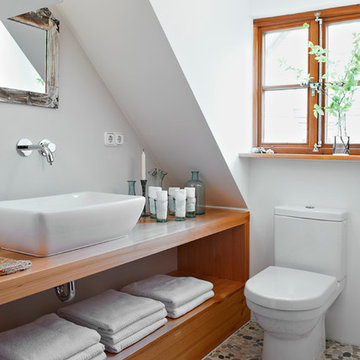
Immagine di una piccola stanza da bagno country con WC a due pezzi, piastrelle di ciottoli, pareti bianche e pavimento con piastrelle di ciottoli
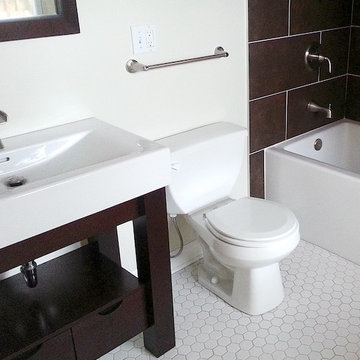
Foto di una piccola stanza da bagno con doccia minimal con nessun'anta, ante in legno bruno, vasca ad alcova, vasca/doccia, WC a due pezzi, piastrelle marroni, piastrelle bianche, piastrelle in gres porcellanato, pareti bianche, pavimento in gres porcellanato, lavabo integrato e top in superficie solida
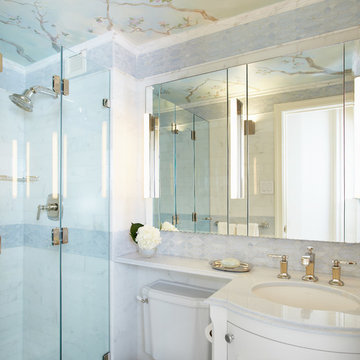
Paul Johnson Photography
Idee per una piccola stanza da bagno padronale tradizionale con lavabo sottopiano, ante con riquadro incassato, ante bianche, top in marmo, doccia aperta, WC a due pezzi, piastrelle bianche, piastrelle a mosaico, pareti bianche e pavimento in marmo
Idee per una piccola stanza da bagno padronale tradizionale con lavabo sottopiano, ante con riquadro incassato, ante bianche, top in marmo, doccia aperta, WC a due pezzi, piastrelle bianche, piastrelle a mosaico, pareti bianche e pavimento in marmo
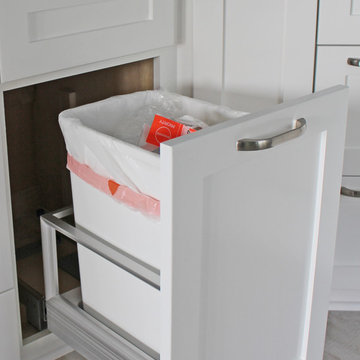
The custom built cabinetry features a handy pull-out trash can keeps the bathroom free of unwanted clutter. The ergonomic design is convenient and efficient.
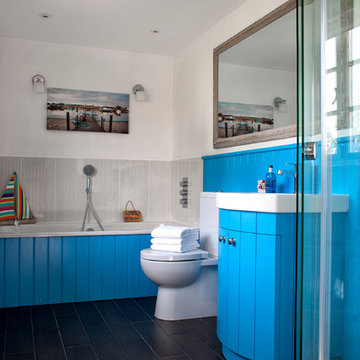
Holiday Home - Family Bathroom
Idee per una stanza da bagno costiera con ante blu, vasca da incasso, doccia ad angolo, WC a due pezzi, piastrelle grigie, pareti bianche, lavabo a consolle e ante lisce
Idee per una stanza da bagno costiera con ante blu, vasca da incasso, doccia ad angolo, WC a due pezzi, piastrelle grigie, pareti bianche, lavabo a consolle e ante lisce
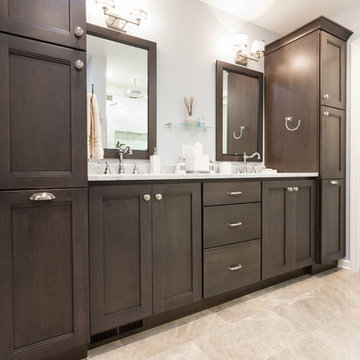
This symmetrical double bathroom vanity is large and accessible enough for two people to use at once. Extra storage on either side of the vanity make this bathroom really functional.
Blackstock Photography
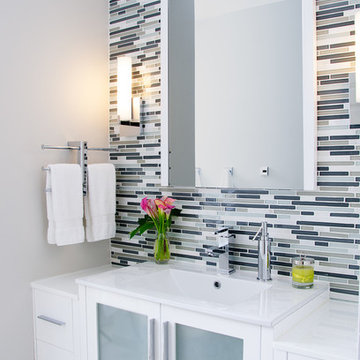
A fresh look for a gender neutral guest bathroom. The vanity wall is the focal point with its linear marble and glass mosaic.
Photography credits: Tyler Trippett
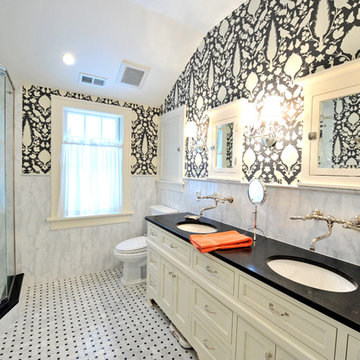
In this master bathroom addition, R. B. Schwarz contractors added a Pella window, inset medicine cabinets, porcelain tile, custom built Amish white cabinets, black absolute granite, Rohl faucets imported from Italy, frameless glass shower door, patterned wallpaper, quiet bath ventilation fan, black and white bathroom. Photo Credit: Marc Golub

The goal of this project was to upgrade the builder grade finishes and create an ergonomic space that had a contemporary feel. This bathroom transformed from a standard, builder grade bathroom to a contemporary urban oasis. This was one of my favorite projects, I know I say that about most of my projects but this one really took an amazing transformation. By removing the walls surrounding the shower and relocating the toilet it visually opened up the space. Creating a deeper shower allowed for the tub to be incorporated into the wet area. Adding a LED panel in the back of the shower gave the illusion of a depth and created a unique storage ledge. A custom vanity keeps a clean front with different storage options and linear limestone draws the eye towards the stacked stone accent wall.
Houzz Write Up: https://www.houzz.com/magazine/inside-houzz-a-chopped-up-bathroom-goes-streamlined-and-swank-stsetivw-vs~27263720
The layout of this bathroom was opened up to get rid of the hallway effect, being only 7 foot wide, this bathroom needed all the width it could muster. Using light flooring in the form of natural lime stone 12x24 tiles with a linear pattern, it really draws the eye down the length of the room which is what we needed. Then, breaking up the space a little with the stone pebble flooring in the shower, this client enjoyed his time living in Japan and wanted to incorporate some of the elements that he appreciated while living there. The dark stacked stone feature wall behind the tub is the perfect backdrop for the LED panel, giving the illusion of a window and also creates a cool storage shelf for the tub. A narrow, but tasteful, oval freestanding tub fit effortlessly in the back of the shower. With a sloped floor, ensuring no standing water either in the shower floor or behind the tub, every thought went into engineering this Atlanta bathroom to last the test of time. With now adequate space in the shower, there was space for adjacent shower heads controlled by Kohler digital valves. A hand wand was added for use and convenience of cleaning as well. On the vanity are semi-vessel sinks which give the appearance of vessel sinks, but with the added benefit of a deeper, rounded basin to avoid splashing. Wall mounted faucets add sophistication as well as less cleaning maintenance over time. The custom vanity is streamlined with drawers, doors and a pull out for a can or hamper.
A wonderful project and equally wonderful client. I really enjoyed working with this client and the creative direction of this project.
Brushed nickel shower head with digital shower valve, freestanding bathtub, curbless shower with hidden shower drain, flat pebble shower floor, shelf over tub with LED lighting, gray vanity with drawer fronts, white square ceramic sinks, wall mount faucets and lighting under vanity. Hidden Drain shower system. Atlanta Bathroom.
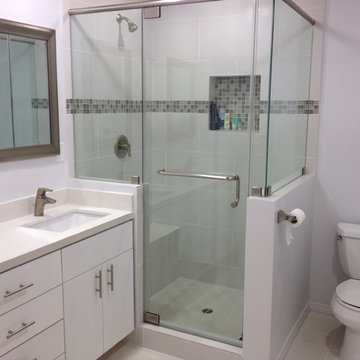
Foto di una piccola stanza da bagno con doccia design con ante lisce, ante bianche, doccia ad angolo, WC a due pezzi, piastrelle a mosaico, pareti bianche, pavimento in gres porcellanato, lavabo sottopiano e top in quarzo composito
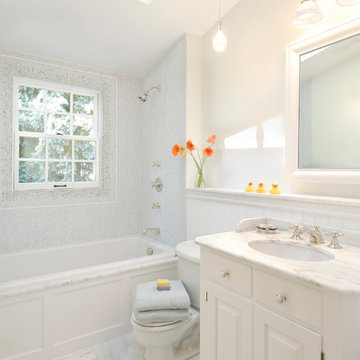
Design / Build project with Charlie Allen Renovations Inc.
Shelly Harrison Photography
Immagine di una stanza da bagno classica di medie dimensioni con ante con bugna sagomata, ante bianche, vasca ad alcova, vasca/doccia, WC a due pezzi, pareti bianche, pavimento in marmo, lavabo sottopiano e top in marmo
Immagine di una stanza da bagno classica di medie dimensioni con ante con bugna sagomata, ante bianche, vasca ad alcova, vasca/doccia, WC a due pezzi, pareti bianche, pavimento in marmo, lavabo sottopiano e top in marmo
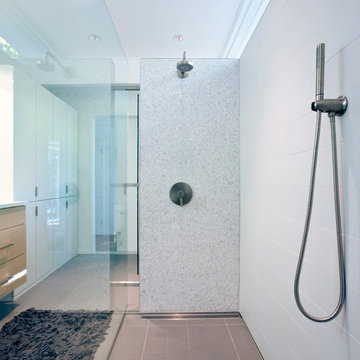
Modern master bath renovation in this mid-century home.
Geoffrey Hodgdon Photography
Idee per una stanza da bagno padronale minimalista di medie dimensioni con consolle stile comò, ante in legno chiaro, top in quarzo composito, piastrelle in gres porcellanato, doccia alcova, WC a due pezzi, piastrelle bianche, pareti bianche, pavimento con piastrelle in ceramica e lavabo sottopiano
Idee per una stanza da bagno padronale minimalista di medie dimensioni con consolle stile comò, ante in legno chiaro, top in quarzo composito, piastrelle in gres porcellanato, doccia alcova, WC a due pezzi, piastrelle bianche, pareti bianche, pavimento con piastrelle in ceramica e lavabo sottopiano
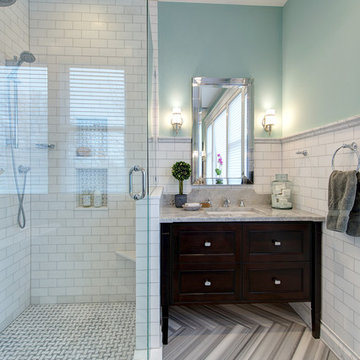
Frosted pocket doors seductively invite you into this master bath retreat. Marble flooring meticulously cut into a herringbone pattern draws your eye to the stunning Victoria and Albert soaking tub. The window shades filter the natural light to produce a romantic quality to this spa-like oasis.
Toulouse Victoria & Albert Tub
Ann Sacks Tile (walls are White Thassos, floor is Asher Grey and shower floor is White Thassos/Celeste Blue Basket weave)
JADO Floor mounted tub fill in polished chrome
Paint is Sherwin Williams "Waterscape" #SW6470
Matthew Harrer Photography
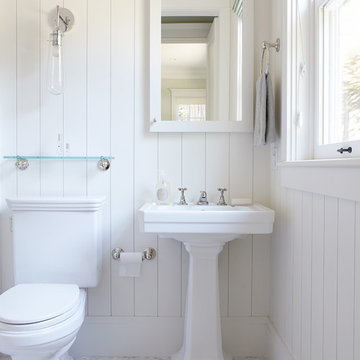
This Mill Valley residence under the redwoods was conceived and designed for a young and growing family. Though technically a remodel, the project was in essence new construction from the ground up, and its clean, traditional detailing and lay-out by Chambers & Chambers offered great opportunities for our talented carpenters to show their stuff. This home features the efficiency and comfort of hydronic floor heating throughout, solid-paneled walls and ceilings, open spaces and cozy reading nooks, expansive bi-folding doors for indoor/ outdoor living, and an attention to detail and durability that is a hallmark of how we build.
Photographer: John Merkyl Architect: Barbara Chambers of Chambers + Chambers in Mill Valley
Stanze da Bagno bianche con WC a due pezzi - Foto e idee per arredare
11