Stanze da Bagno bianche con pavimento alla veneziana - Foto e idee per arredare
Filtra anche per:
Budget
Ordina per:Popolari oggi
121 - 140 di 726 foto
1 di 3

This Willow Glen Eichler had undergone an 80s renovation that sadly didn't take the midcentury modern architecture into consideration. We converted both bathrooms back to a midcentury modern style with an infusion of Japandi elements. We borrowed space from the master bedroom to make the master ensuite a luxurious curbless wet room with soaking tub and Japanese tiles.
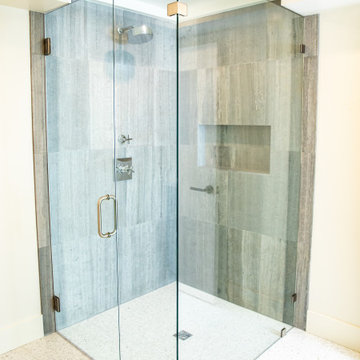
Idee per una stanza da bagno padronale moderna di medie dimensioni con doccia aperta, piastrelle in ceramica, pavimento alla veneziana e porta doccia a battente

Lisa Rossman, co-owner of Huntington Beach design firm LL Design Co, reached out to us right after our launch in March 2020. She needed tile options for her client—a local homeowner embarking on an ambitious, complete master suite remodel.
We were delighted to connect with Rossman and rushed to send over a few of our favorite samples, so her client had some chic and sustainable tiles to choose from.
Her client went back and forth on which tile sample to select, but eventually landed on the stylish STELLA 5-Flower tile in the colorway Fog on our recycled 12x12 Polar Ice Terrazzo. One of the added benefits of this tile—and all LIVDEN tiles for that matter—is its tile body type. LL Design Co’s client selected the STELLA tile on our 12x12 Polar Ice Terrazzo, which is made from recycled materials and produced by manufacturers committed to preserving our planet’s resources.
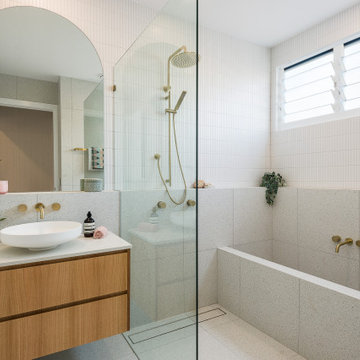
Esempio di una stanza da bagno minimal di medie dimensioni con piastrelle bianche, pavimento alla veneziana, doccia aperta, due lavabi e mobile bagno sospeso
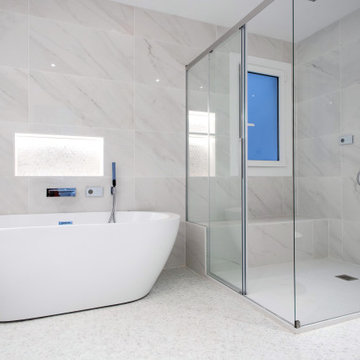
El cuarto de baño es muy completo. Entre sus nuevos sanitarios destacan una pareja formada por bañera y ducha. Una zona de aguas excelente.
Foto di una grande stanza da bagno padronale design con vasca freestanding, doccia a filo pavimento, WC monopezzo, piastrelle beige, piastrelle in ceramica, pavimento alla veneziana, pavimento bianco, porta doccia scorrevole, top bianco, panca da doccia, due lavabi e mobile bagno incassato
Foto di una grande stanza da bagno padronale design con vasca freestanding, doccia a filo pavimento, WC monopezzo, piastrelle beige, piastrelle in ceramica, pavimento alla veneziana, pavimento bianco, porta doccia scorrevole, top bianco, panca da doccia, due lavabi e mobile bagno incassato
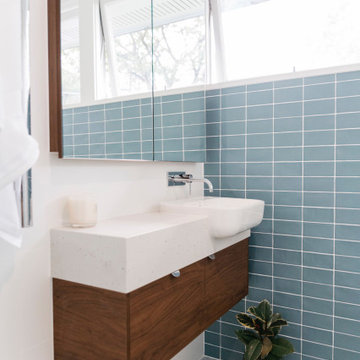
Nestled amongst Queenslanders and large contemporary homes in a suburb of Brisbane, is a modest, mid-century modern home.
The much-loved home of a professional couple, it features large, low windows and interiors that have lost their way over time. Bella Vie Interiors worked with Boutique Bathrooms Brisbane to redesign the bathroom and give it a true sense of identity.
The result is a light, functional bathroom that blends seamlessly with the Mid-Century Modern aesthetic of the home.
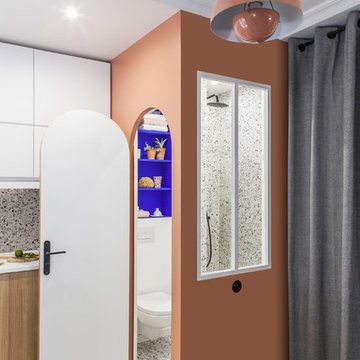
Mini salle d'eau et formes arrondies
Esempio di una piccola stanza da bagno minimalista con doccia alcova, WC sospeso, piastrelle multicolore, piastrelle in ceramica, pareti blu, pavimento alla veneziana, lavabo sospeso, pavimento multicolore, doccia aperta e top bianco
Esempio di una piccola stanza da bagno minimalista con doccia alcova, WC sospeso, piastrelle multicolore, piastrelle in ceramica, pareti blu, pavimento alla veneziana, lavabo sospeso, pavimento multicolore, doccia aperta e top bianco
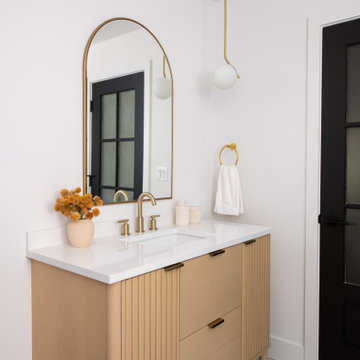
This stunning renovation of the kitchen, bathroom, and laundry room remodel that exudes warmth, style, and individuality. The kitchen boasts a rich tapestry of warm colors, infusing the space with a cozy and inviting ambiance. Meanwhile, the bathroom showcases exquisite terrazzo tiles, offering a mosaic of texture and elegance, creating a spa-like retreat. As you step into the laundry room, be greeted by captivating olive green cabinets, harmonizing functionality with a chic, earthy allure. Each space in this remodel reflects a unique story, blending warm hues, terrazzo intricacies, and the charm of olive green, redefining the essence of contemporary living in a personalized and inviting setting.

This single family home had been recently flipped with builder-grade materials. We touched each and every room of the house to give it a custom designer touch, thoughtfully marrying our soft minimalist design aesthetic with the graphic designer homeowner’s own design sensibilities. One of the most notable transformations in the home was opening up the galley kitchen to create an open concept great room with large skylight to give the illusion of a larger communal space.

Art Deco bathroom, featuring original 1930s cream textured tiles with green accent tile line and bath (resurfaced). Vanity designed by Hindley & Co with curved Corian top and siding, handcrafted by JFJ Joinery. The matching curved mirrored medicine cabinet is designed by Hindley & Co. The project is a 1930s art deco Spanish mission-style house in Melbourne. See more from our Arch Deco Project.
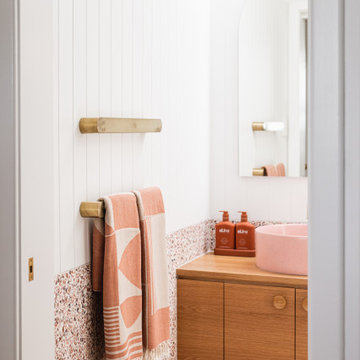
A bathroom renovation:
1. Optimised layout
2. Updated the decor and storage to a contemporary yet retro feel, that harmonises with this mid-century beachfront home.
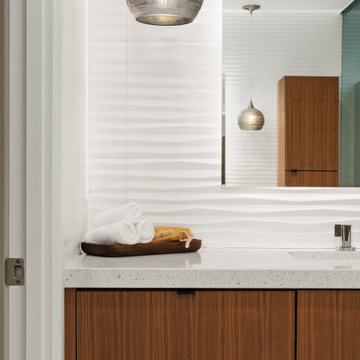
Immagine di un'ampia stanza da bagno padronale minimalista con ante lisce, ante in legno scuro, vasca freestanding, zona vasca/doccia separata, WC monopezzo, piastrelle blu, piastrelle in ceramica, pareti blu, pavimento alla veneziana, lavabo sottopiano, top in quarzo composito, pavimento beige, porta doccia a battente, top bianco, panca da doccia, un lavabo e mobile bagno sospeso
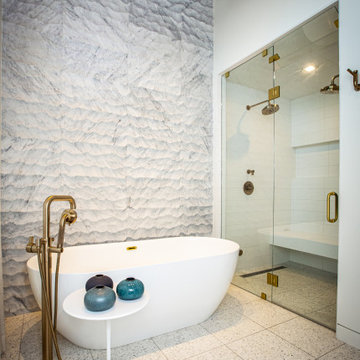
Idee per una grande stanza da bagno padronale design con ante marroni, vasca freestanding, doccia alcova, piastrelle bianche, piastrelle di marmo, pareti bianche, lavabo sottopiano, top in marmo, pavimento bianco, porta doccia a battente, top bianco, panca da doccia, due lavabi, mobile bagno incassato, soffitto in legno e pavimento alla veneziana
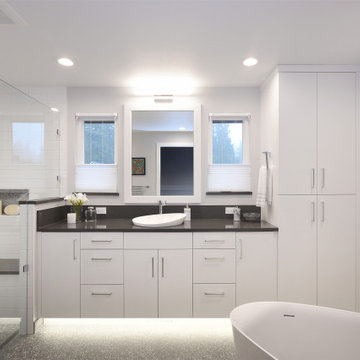
Esempio di una stanza da bagno con doccia contemporanea di medie dimensioni con ante lisce, ante bianche, vasca freestanding, doccia alcova, pareti bianche, pavimento alla veneziana, lavabo a bacinella, pavimento grigio, porta doccia a battente, top nero, nicchia, panca da doccia e mobile bagno sospeso
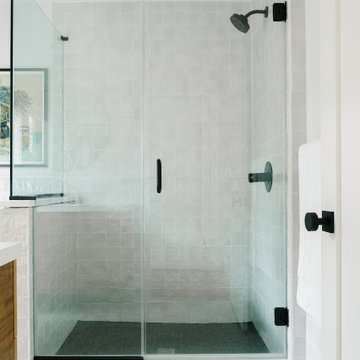
Master bathroom with terrazzo flooring, zellige tile walls, and black fixtures and hardware.
Idee per una stanza da bagno padronale minimal di medie dimensioni con ante lisce, ante marroni, doccia aperta, WC a due pezzi, piastrelle grigie, piastrelle in ceramica, pareti bianche, pavimento alla veneziana, lavabo integrato, top in cemento, pavimento grigio, porta doccia a battente e top bianco
Idee per una stanza da bagno padronale minimal di medie dimensioni con ante lisce, ante marroni, doccia aperta, WC a due pezzi, piastrelle grigie, piastrelle in ceramica, pareti bianche, pavimento alla veneziana, lavabo integrato, top in cemento, pavimento grigio, porta doccia a battente e top bianco
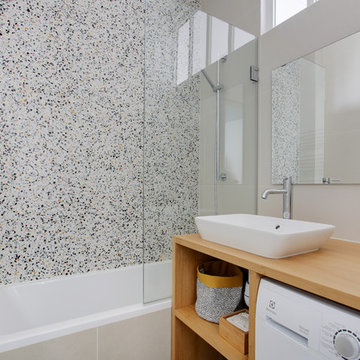
Foto di una stanza da bagno per bambini design di medie dimensioni con ante marroni, vasca sottopiano, piastrelle verdi, pareti beige, pavimento alla veneziana, lavabo da incasso e top beige
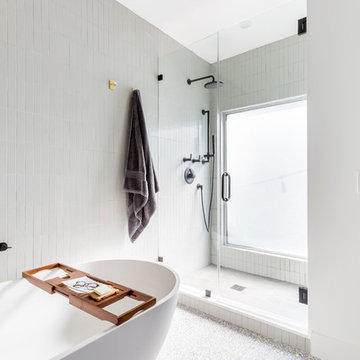
Remodeled by Lion Builder construction
Design By Veneer Designs
Foto di una grande stanza da bagno padronale moderna con ante lisce, ante in legno bruno, vasca freestanding, doccia alcova, WC monopezzo, piastrelle grigie, piastrelle in ceramica, pareti bianche, pavimento alla veneziana, lavabo sottopiano, top in quarzo composito, pavimento grigio, porta doccia a battente e top bianco
Foto di una grande stanza da bagno padronale moderna con ante lisce, ante in legno bruno, vasca freestanding, doccia alcova, WC monopezzo, piastrelle grigie, piastrelle in ceramica, pareti bianche, pavimento alla veneziana, lavabo sottopiano, top in quarzo composito, pavimento grigio, porta doccia a battente e top bianco
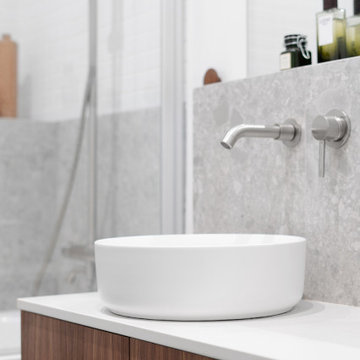
Rendez-vous au cœur du 9ème arrondissement à quelques pas de notre agence parisienne, pour découvrir un appartement haussmannien de 72m2 entièrement rénové dans un esprit chaleureux, design et coloré.
Dès l’entrée le ton est donné ! Dans cet appartement parisien, courbes et couleurs naturelles sont à l’honneur. Acheté dans son jus car inhabité depuis plusieurs années, nos équipes ont pris plaisir à lui donner un vrai coup d’éclat. Le couloir de l’entrée qui mène à la cuisine a été peint d’un vert particulièrement doux « Ombre Pelvoux » qui se marie au beige mat des nouvelles façades Havstorp Ikea et à la crédence en mosaïque signée Winckelmans. Notre coup de cœur dans ce projet : les deux arches créées dans la pièce de vie pour ouvrir le salon sur la salle à manger, initialement cloisonnés.
L’avantage de rénover un appartement délabré ? Partir de zéro et tout recommencer. Pour ce projet, rien n’a été laissé au hasard. Le brief des clients : optimiser les espaces et multiplier les rangements. Dans la chambre parentale, notre menuisier a créé un bloc qui intègre neufs tiroirs et deux penderies toute hauteur, ainsi que deux petits placards avec tablette de part et d’autre du lit qui font office de chevets. Quant au couloir qui mène à la salle de bain principale, une petite buanderie se cache dans des placards et permet à toute la famille de profiter d’une pièce spacieuse avec baignoire, double vasque et grand miroir !
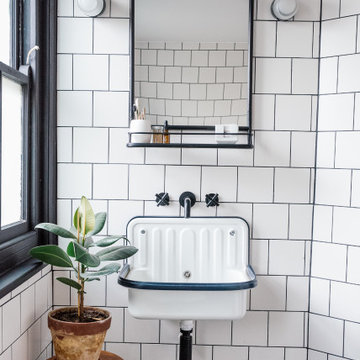
An Ace Hotel inspired bathroom with a striking black and white terrazzo floor.
Immagine di una stanza da bagno per bambini nordica di medie dimensioni con vasca da incasso, vasca/doccia, WC monopezzo, piastrelle bianche, piastrelle in ceramica, pareti bianche, pavimento alla veneziana, lavabo sospeso, pavimento nero, porta doccia a battente e un lavabo
Immagine di una stanza da bagno per bambini nordica di medie dimensioni con vasca da incasso, vasca/doccia, WC monopezzo, piastrelle bianche, piastrelle in ceramica, pareti bianche, pavimento alla veneziana, lavabo sospeso, pavimento nero, porta doccia a battente e un lavabo
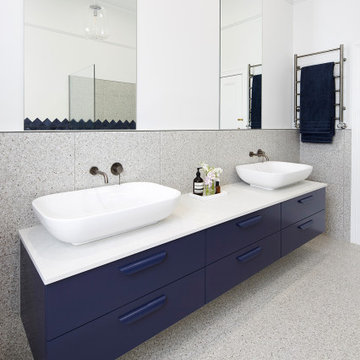
The clients wants a tile that looked like ink, which resulted in them choosing stunning navy blue tiles which had a very long lead time so the project was scheduled around the arrival of the tiles. Our designer also designed the tiles to be laid in a diamond pattern and to run seamlessly into the 6×6 tiles above which is an amazing feature to the space. The other main feature of the design was the arch mirrors which extended above the picture rail, accentuate the high of the ceiling and reflecting the pendant in the centre of the room. The bathroom also features a beautiful custom-made navy blue vanity to match the tiles with an abundance of storage for the client’s children, a curvaceous freestanding bath, which the navy tiles are the perfect backdrop to as well as a luxurious open shower.
Stanze da Bagno bianche con pavimento alla veneziana - Foto e idee per arredare
7