Stanze da Bagno american style con piastrelle multicolore - Foto e idee per arredare
Filtra anche per:
Budget
Ordina per:Popolari oggi
121 - 140 di 1.489 foto
1 di 3
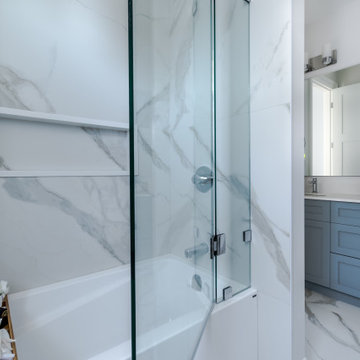
Idee per una stanza da bagno per bambini american style di medie dimensioni con ante in stile shaker, ante blu, vasca ad alcova, vasca/doccia, WC monopezzo, piastrelle multicolore, piastrelle di marmo, pareti bianche, pavimento in gres porcellanato, lavabo sottopiano, top in quarzo composito, pavimento bianco, porta doccia a battente, top bianco, nicchia, due lavabi e mobile bagno incassato

Immagine di una stanza da bagno american style con nessun'anta, ante bianche, piastrelle multicolore, pareti bianche, pavimento in terracotta, top piastrellato, pavimento rosso, top multicolore, panca da doccia, mobile bagno incassato, doccia alcova, WC monopezzo, piastrelle in ceramica e doccia aperta
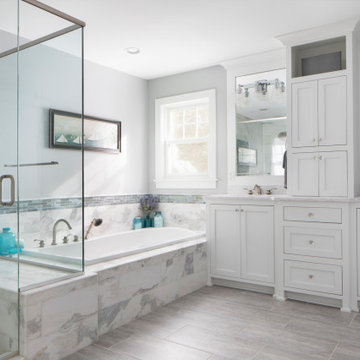
Spa like master bathroom with a Carrara tile tub surround and frameless glass shower enclosure. Gray and white are the main colors with a sea glass tile wall accent and crystal knobs on the inset painted flat panel cabinets. The fixtures are in brushed nickel. Lights incorporated into mirrors.
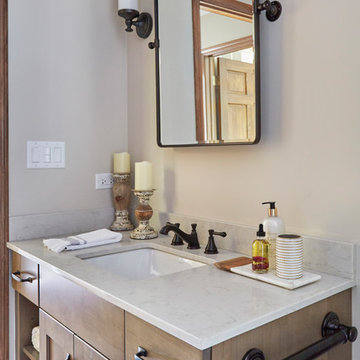
This project was completed for clients who wanted a comfortable, accessible 1ST floor bathroom for their grown daughter to use during visits to their home as well as a nicely-appointed space for any guest. Their daughter has some accessibility challenges so the bathroom was also designed with that in mind.
The original space worked fairly well in some ways, but we were able to tweak a few features to make the space even easier to maneuver through. We started by making the entry to the shower flush so that there is no curb to step over. In addition, although there was an existing oversized seat in the shower, it was way too deep and not comfortable to sit on and just wasted space. We made the shower a little smaller and then provided a fold down teak seat that is slip resistant, warm and comfortable to sit on and can flip down only when needed. Thus we were able to create some additional storage by way of open shelving to the left of the shower area. The open shelving matches the wood vanity and allows a spot for the homeowners to display heirlooms as well as practical storage for things like towels and other bath necessities.
We carefully measured all the existing heights and locations of countertops, toilet seat, and grab bars to make sure that we did not undo the things that were already working well. We added some additional hidden grab bars or “grabcessories” at the toilet paper holder and shower shelf for an extra layer of assurance. Large format, slip-resistant floor tile was added eliminating as many grout lines as possible making the surface less prone to tripping. We used a wood look tile as an accent on the walls, and open storage in the vanity allowing for easy access for clean towels. Bronze fixtures and frameless glass shower doors add an elegant yet homey feel that was important for the homeowner. A pivot mirror allows adjustability for different users.
If you are interested in designing a bathroom featuring “Living In Place” or accessibility features, give us a call to find out more. Susan Klimala, CKBD, is a Certified Aging In Place Specialist (CAPS) and particularly enjoys helping her clients with unique needs in the context of beautifully designed spaces.
Designed by: Susan Klimala, CKD, CBD
Photography by: Michael Alan Kaskel
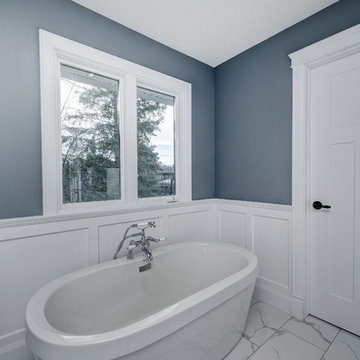
Master Bathroom with freestanding Cari acrylic tub and white wainscot paneling.
Immagine di una stanza da bagno padronale american style di medie dimensioni con ante in stile shaker, ante bianche, vasca freestanding, doccia ad angolo, WC monopezzo, piastrelle multicolore, piastrelle diamantate, pareti grigie, lavabo da incasso, top in quarzo composito, porta doccia a battente, pavimento con piastrelle in ceramica e pavimento bianco
Immagine di una stanza da bagno padronale american style di medie dimensioni con ante in stile shaker, ante bianche, vasca freestanding, doccia ad angolo, WC monopezzo, piastrelle multicolore, piastrelle diamantate, pareti grigie, lavabo da incasso, top in quarzo composito, porta doccia a battente, pavimento con piastrelle in ceramica e pavimento bianco
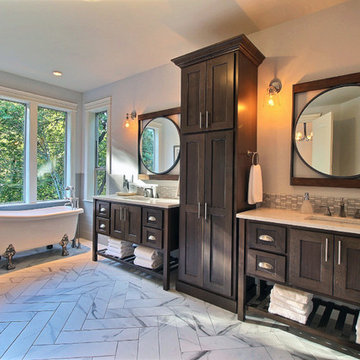
Paint by Sherwin Williams
Body Color - City Loft - SW 7631
Trim Color - Custom Color - SW 8975/3535
Master Suite & Guest Bath - Site White - SW 7070
Girls' Rooms & Bath - White Beet - SW 6287
Exposed Beams & Banister Stain - Banister Beige - SW 3128-B
Flooring & Tile by Macadam Floor & Design
Hardwood by Kentwood Floors
Hardwood Product Originals Series - Plateau in Brushed Hard Maple
Wall & Floor Tile by Macadam Floor & Design
Counter Backsplash, Shower Niche & Bathroom Floor by Tierra Sol
Backsplash & Shower Niche Product Driftwood Cronos Engraved in Bianco Cararra Mosaic
Bathroom Floor Product Portobello Marmi Classico in Bianco Cararra Herringbone
Shower Wall Tile by Surface Art Inc
Shower Wall Product A La Mode in Honed Mushroom
SMud Set Shower Pan by Emser Tile
Shower Wall Product Winter Frost in Mixed 1in Hexagons
Slab Countertops by Wall to Wall Stone Corp
Kitchen Quartz Product True North Calcutta
Master Suite Quartz Product True North Venato Extra
Girls' Bath Quartz Product True North Pebble Beach
All Other Quartz Product True North Light Silt
Windows by Milgard Windows & Doors
Window Product Style Line® Series
Window Supplier Troyco - Window & Door
Window Treatments by Budget Blinds
Lighting by Destination Lighting
Fixtures by Crystorama Lighting
Interior Design by Tiffany Home Design
Custom Cabinetry & Storage by Northwood Cabinets
Customized & Built by Cascade West Development
Photography by ExposioHDR Portland
Original Plans by Alan Mascord Design Associates
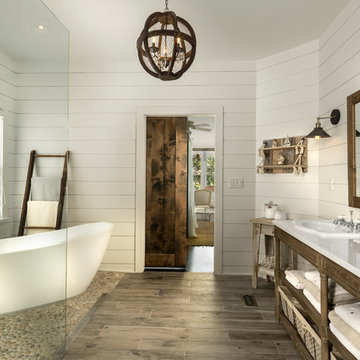
This is a beautiful spa bathroom with open wet room shower featuring a free standing pedestal tub and pebble tile mosaic. The master bath also features an open light wood stained Oak vanity with industrial lantern sconce lighting and a beautiful light, yet warm overall color pallet.
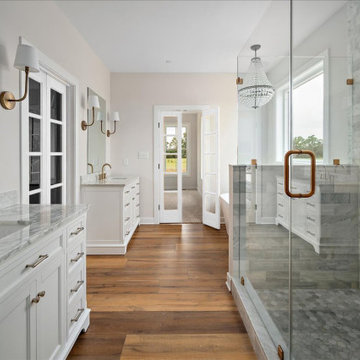
Large main bathroom with a tiled shower, soaker tub, and custom doors.
Idee per una grande stanza da bagno padronale american style con ante in stile shaker, ante bianche, vasca freestanding, doccia aperta, piastrelle multicolore, piastrelle in ceramica, pareti bianche, pavimento in vinile, lavabo sottopiano, top in quarzo composito, pavimento multicolore, porta doccia a battente, top multicolore, due lavabi e mobile bagno freestanding
Idee per una grande stanza da bagno padronale american style con ante in stile shaker, ante bianche, vasca freestanding, doccia aperta, piastrelle multicolore, piastrelle in ceramica, pareti bianche, pavimento in vinile, lavabo sottopiano, top in quarzo composito, pavimento multicolore, porta doccia a battente, top multicolore, due lavabi e mobile bagno freestanding
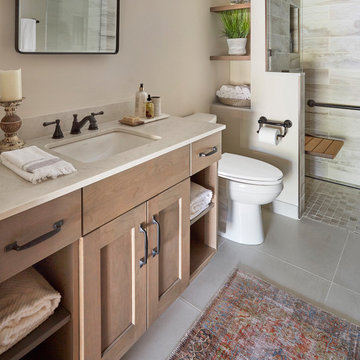
This project was completed for clients who wanted a comfortable, accessible 1ST floor bathroom for their grown daughter to use during visits to their home as well as a nicely-appointed space for any guest. Their daughter has some accessibility challenges so the bathroom was also designed with that in mind.
The original space worked fairly well in some ways, but we were able to tweak a few features to make the space even easier to maneuver through. We started by making the entry to the shower flush so that there is no curb to step over. In addition, although there was an existing oversized seat in the shower, it was way too deep and not comfortable to sit on and just wasted space. We made the shower a little smaller and then provided a fold down teak seat that is slip resistant, warm and comfortable to sit on and can flip down only when needed. Thus we were able to create some additional storage by way of open shelving to the left of the shower area. The open shelving matches the wood vanity and allows a spot for the homeowners to display heirlooms as well as practical storage for things like towels and other bath necessities.
We carefully measured all the existing heights and locations of countertops, toilet seat, and grab bars to make sure that we did not undo the things that were already working well. We added some additional hidden grab bars or “grabcessories” at the toilet paper holder and shower shelf for an extra layer of assurance. Large format, slip-resistant floor tile was added eliminating as many grout lines as possible making the surface less prone to tripping. We used a wood look tile as an accent on the walls, and open storage in the vanity allowing for easy access for clean towels. Bronze fixtures and frameless glass shower doors add an elegant yet homey feel that was important for the homeowner. A pivot mirror allows adjustability for different users.
If you are interested in designing a bathroom featuring “Living In Place” or accessibility features, give us a call to find out more. Susan Klimala, CKBD, is a Certified Aging In Place Specialist (CAPS) and particularly enjoys helping her clients with unique needs in the context of beautifully designed spaces.
Designed by: Susan Klimala, CKD, CBD
Photography by: Michael Alan Kaskel
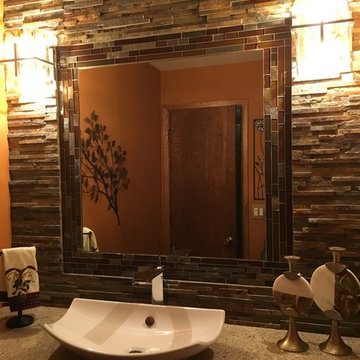
Our client wanted a warm spa look to cozy up this half bath. The colors we used were warm terracotta with a multi colored slate.
Immagine di una piccola stanza da bagno stile americano con ante con riquadro incassato, ante in legno bruno, piastrelle multicolore, piastrelle in ardesia, pareti arancioni, lavabo a bacinella e top in quarzo composito
Immagine di una piccola stanza da bagno stile americano con ante con riquadro incassato, ante in legno bruno, piastrelle multicolore, piastrelle in ardesia, pareti arancioni, lavabo a bacinella e top in quarzo composito
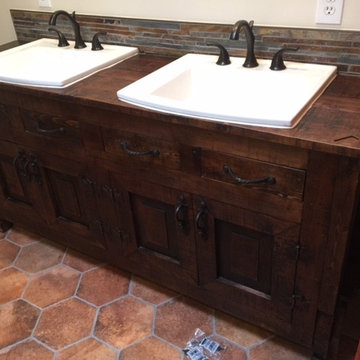
Updated twist on the Southwestern style Master Bath.
Esempio di una piccola stanza da bagno padronale stile americano con consolle stile comò, ante in legno bruno, vasca da incasso, doccia alcova, WC a due pezzi, piastrelle multicolore, piastrelle in gres porcellanato, pareti beige, pavimento in gres porcellanato, lavabo da incasso e top in legno
Esempio di una piccola stanza da bagno padronale stile americano con consolle stile comò, ante in legno bruno, vasca da incasso, doccia alcova, WC a due pezzi, piastrelle multicolore, piastrelle in gres porcellanato, pareti beige, pavimento in gres porcellanato, lavabo da incasso e top in legno
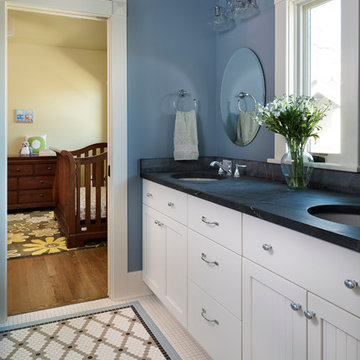
Vantage Architectural Imagery
Foto di una stanza da bagno per bambini stile americano con ante bianche, piastrelle multicolore e pareti blu
Foto di una stanza da bagno per bambini stile americano con ante bianche, piastrelle multicolore e pareti blu
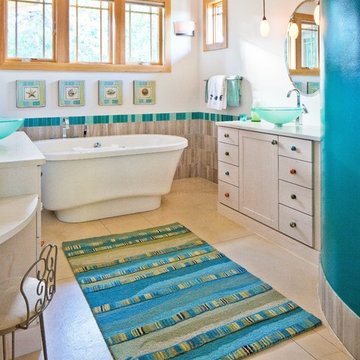
Porchfront Homes
Idee per una stanza da bagno stile americano con lavabo a bacinella, ante in stile shaker, ante beige, top in marmo, vasca freestanding, piastrelle multicolore, piastrelle di vetro, pareti bianche e pavimento in cemento
Idee per una stanza da bagno stile americano con lavabo a bacinella, ante in stile shaker, ante beige, top in marmo, vasca freestanding, piastrelle multicolore, piastrelle di vetro, pareti bianche e pavimento in cemento
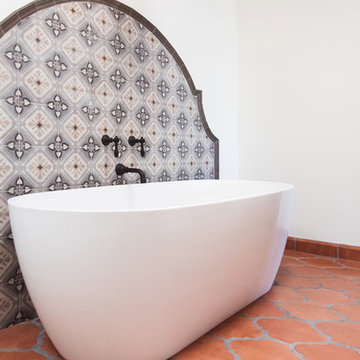
Immagine di un'ampia stanza da bagno padronale stile americano con ante con bugna sagomata, ante in legno scuro, vasca freestanding, doccia alcova, piastrelle multicolore, piastrelle in ceramica, pareti bianche, pavimento in terracotta, lavabo a bacinella, pavimento arancione, porta doccia a battente e top grigio
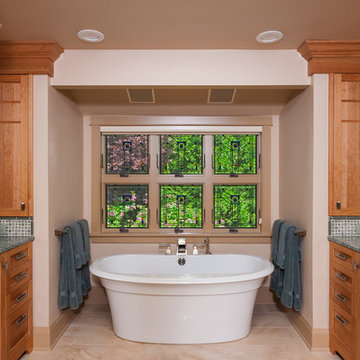
Aaron Ziltner
Idee per una grande stanza da bagno padronale american style con lavabo sottopiano, ante in stile shaker, ante in legno scuro, top in granito, vasca freestanding, piastrelle multicolore, piastrelle in ceramica, pareti beige, pavimento in gres porcellanato e top verde
Idee per una grande stanza da bagno padronale american style con lavabo sottopiano, ante in stile shaker, ante in legno scuro, top in granito, vasca freestanding, piastrelle multicolore, piastrelle in ceramica, pareti beige, pavimento in gres porcellanato e top verde
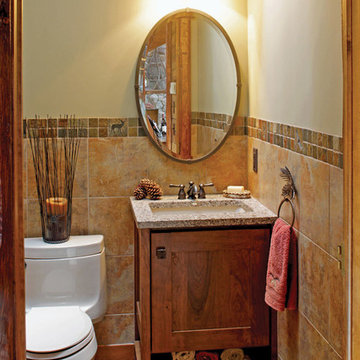
Remodeling a 17 year old vacation home to go with the up-North feel that the rest of the home was becoming, the powder bath needed a make-over as well. The new rustic cherry wood vanity cabinet was on legs with a shelf under the door to hold towels, Cambria counter top, tile on the walls to 48”ht with carved slate tile of deer, bears, loons, etc... wrapped the room. The pine wood floor is not only in the powder room, but the entire first level of the home.
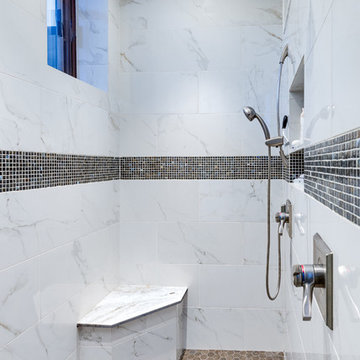
Photo Credit: Inckx
Idee per una stanza da bagno padronale stile americano di medie dimensioni con ante con riquadro incassato, ante in legno scuro, vasca sottopiano, doccia alcova, WC monopezzo, piastrelle multicolore, piastrelle in pietra, pavimento in pietra calcarea, lavabo sottopiano e top in marmo
Idee per una stanza da bagno padronale stile americano di medie dimensioni con ante con riquadro incassato, ante in legno scuro, vasca sottopiano, doccia alcova, WC monopezzo, piastrelle multicolore, piastrelle in pietra, pavimento in pietra calcarea, lavabo sottopiano e top in marmo
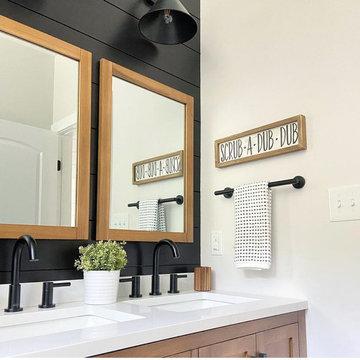
Spare bathroom with custom shiplap wall treatment.
Foto di una grande stanza da bagno per bambini american style con ante in stile shaker, ante bianche, vasca freestanding, doccia aperta, piastrelle multicolore, piastrelle in ceramica, pareti bianche, pavimento in vinile, lavabo sottopiano, top in quarzo composito, pavimento multicolore, porta doccia a battente, top multicolore, due lavabi, mobile bagno freestanding e pareti in perlinato
Foto di una grande stanza da bagno per bambini american style con ante in stile shaker, ante bianche, vasca freestanding, doccia aperta, piastrelle multicolore, piastrelle in ceramica, pareti bianche, pavimento in vinile, lavabo sottopiano, top in quarzo composito, pavimento multicolore, porta doccia a battente, top multicolore, due lavabi, mobile bagno freestanding e pareti in perlinato
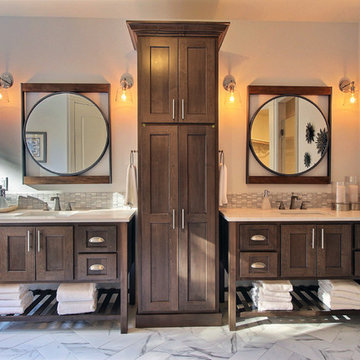
Paint by Sherwin Williams
Body Color - City Loft - SW 7631
Trim Color - Custom Color - SW 8975/3535
Master Suite & Guest Bath - Site White - SW 7070
Girls' Rooms & Bath - White Beet - SW 6287
Exposed Beams & Banister Stain - Banister Beige - SW 3128-B
Flooring & Tile by Macadam Floor & Design
Hardwood by Kentwood Floors
Hardwood Product Originals Series - Plateau in Brushed Hard Maple
Wall & Floor Tile by Macadam Floor & Design
Counter Backsplash, Shower Niche & Bathroom Floor by Tierra Sol
Backsplash & Shower Niche Product Driftwood Cronos Engraved in Bianco Cararra Mosaic
Bathroom Floor Product Portobello Marmi Classico in Bianco Cararra Herringbone
Shower Wall Tile by Surface Art Inc
Shower Wall Product A La Mode in Honed Mushroom
SMud Set Shower Pan by Emser Tile
Shower Wall Product Winter Frost in Mixed 1in Hexagons
Slab Countertops by Wall to Wall Stone Corp
Kitchen Quartz Product True North Calcutta
Master Suite Quartz Product True North Venato Extra
Girls' Bath Quartz Product True North Pebble Beach
All Other Quartz Product True North Light Silt
Windows by Milgard Windows & Doors
Window Product Style Line® Series
Window Supplier Troyco - Window & Door
Window Treatments by Budget Blinds
Lighting by Destination Lighting
Fixtures by Crystorama Lighting
Interior Design by Tiffany Home Design
Custom Cabinetry & Storage by Northwood Cabinets
Customized & Built by Cascade West Development
Photography by ExposioHDR Portland
Original Plans by Alan Mascord Design Associates
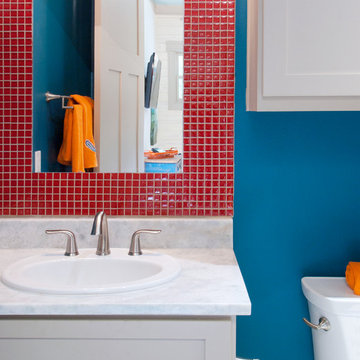
C.J. White Photography
Immagine di una stanza da bagno american style con lavabo a bacinella, top in granito, vasca freestanding, doccia a filo pavimento, WC a due pezzi, piastrelle multicolore, piastrelle in pietra, pareti beige e pavimento in travertino
Immagine di una stanza da bagno american style con lavabo a bacinella, top in granito, vasca freestanding, doccia a filo pavimento, WC a due pezzi, piastrelle multicolore, piastrelle in pietra, pareti beige e pavimento in travertino
Stanze da Bagno american style con piastrelle multicolore - Foto e idee per arredare
7