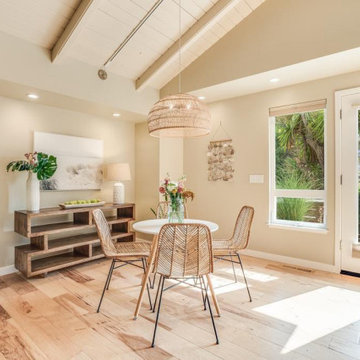Sale da Pranzo piccole beige - Foto e idee per arredare
Filtra anche per:
Budget
Ordina per:Popolari oggi
121 - 140 di 1.683 foto
1 di 3

Esempio di una piccola sala da pranzo aperta verso la cucina eclettica con pareti bianche
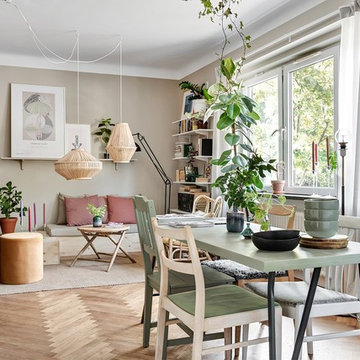
Bjurfors/ SE360
Idee per una piccola sala da pranzo aperta verso il soggiorno scandinava con pareti beige, pavimento in legno massello medio e pavimento beige
Idee per una piccola sala da pranzo aperta verso il soggiorno scandinava con pareti beige, pavimento in legno massello medio e pavimento beige
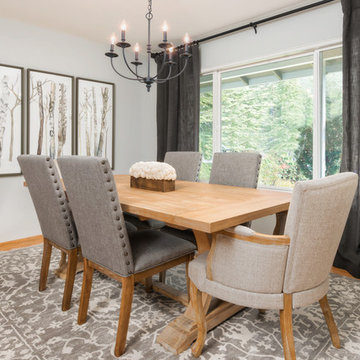
Photo by Exceptional Frames
Ispirazione per una piccola sala da pranzo rustica chiusa con pareti grigie, parquet chiaro, nessun camino e pavimento marrone
Ispirazione per una piccola sala da pranzo rustica chiusa con pareti grigie, parquet chiaro, nessun camino e pavimento marrone
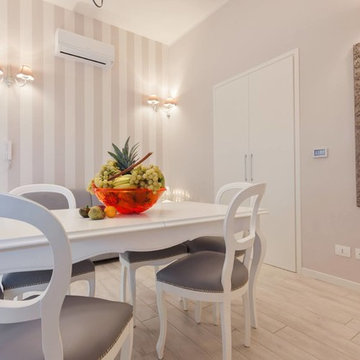
Stefano Roscetti
Immagine di una piccola sala da pranzo aperta verso la cucina stile shabby con pareti grigie, pavimento in gres porcellanato e pavimento bianco
Immagine di una piccola sala da pranzo aperta verso la cucina stile shabby con pareti grigie, pavimento in gres porcellanato e pavimento bianco
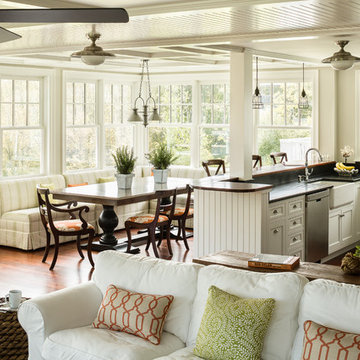
Trent Bell
Idee per una piccola sala da pranzo aperta verso il soggiorno costiera con pareti bianche, pavimento in legno massello medio e pavimento marrone
Idee per una piccola sala da pranzo aperta verso il soggiorno costiera con pareti bianche, pavimento in legno massello medio e pavimento marrone
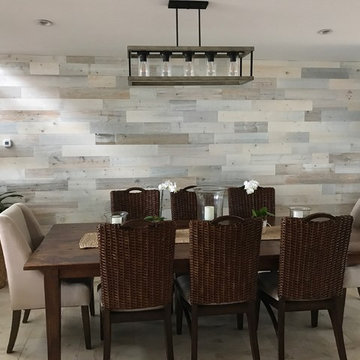
Our Coastal White Timberchic can help you to create and elegant and fresh looking space.
Foto di una piccola sala da pranzo chic chiusa con pareti bianche, pavimento con piastrelle in ceramica, nessun camino e pavimento beige
Foto di una piccola sala da pranzo chic chiusa con pareti bianche, pavimento con piastrelle in ceramica, nessun camino e pavimento beige
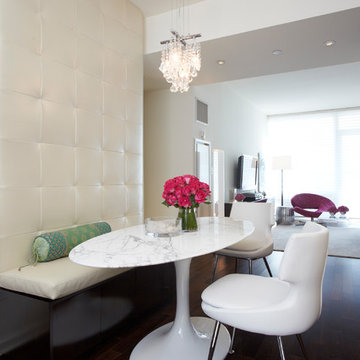
Jody Kivort
Idee per una piccola sala da pranzo aperta verso il soggiorno tradizionale con parquet scuro, pareti bianche, nessun camino e pavimento marrone
Idee per una piccola sala da pranzo aperta verso il soggiorno tradizionale con parquet scuro, pareti bianche, nessun camino e pavimento marrone

Esempio di una piccola sala da pranzo aperta verso il soggiorno costiera con pareti bianche, parquet chiaro, camino classico, cornice del camino in mattoni, pavimento beige e travi a vista
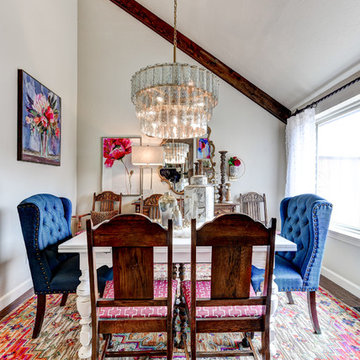
Immagine di una piccola sala da pranzo bohémian chiusa con parquet scuro, pareti bianche e pavimento marrone
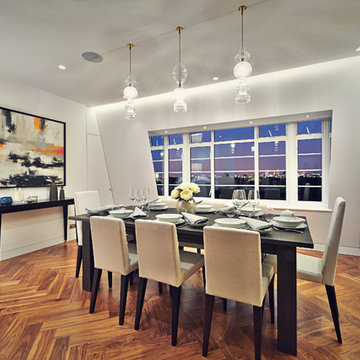
photography :: Marco Joe Fazio
© mjfstudio photographic bureau
Idee per una piccola sala da pranzo minimal
Idee per una piccola sala da pranzo minimal
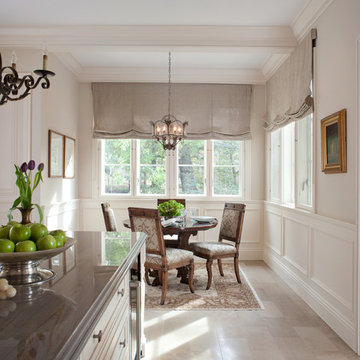
Cherie Cordellos ( http://photosbycherie.net/)
JPM Construction offers complete support for designing, building, and renovating homes in Atherton, Menlo Park, Portola Valley, and surrounding mid-peninsula areas. With a focus on high-quality craftsmanship and professionalism, our clients can expect premium end-to-end service.
The promise of JPM is unparalleled quality both on-site and off, where we value communication and attention to detail at every step. Onsite, we work closely with our own tradesmen, subcontractors, and other vendors to bring the highest standards to construction quality and job site safety. Off site, our management team is always ready to communicate with you about your project. The result is a beautiful, lasting home and seamless experience for you.
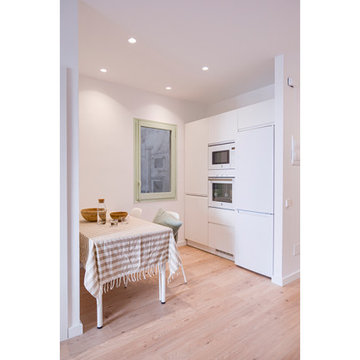
MINIM es un proyecto que nace de gestos sencillos y mínimos pero que a su vez consiguen un gran resultado.
El piso con el que nos encontramos es una vivienda con los acabados anticuados y degradados, con una distribución compartimentada que no encaja con las necesidades de nuestra clienta y que, además, empequeñece el espacio y no deja que la luz llegue a todos los espacios.
El reto está en conseguir actualizar el piso, hacerlo funcional y mejorar su estética con una actuación mínima y de bajo coste.
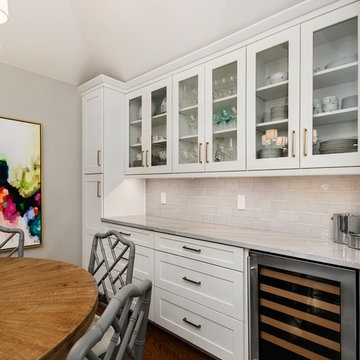
Our clients wanted to open up their living space for better flow so that they could entertain friends and family in a more functional space. They wanted to remove the wall separating the family room and the kitchen and completely gut the kitchen and start over. This also entailed removing the built-in bar area and breakfast nook.
They weren’t sure if they wanted to keep the skylight or if it would even work with the new layout or not. The various ceiling heights were also going to be a challenge in the family room and breakfast nook. They also wanted to explore options for a dry bar and/or a coffee bar area. They wanted to keep their new kitchen classic, simple, and clean, and they definitely needed design help to see what it was going to look like.
We removed the door to the hallway, closed off the pass-through to the wet bar, and moved two doors on the opposite end of the kitchen. Most importantly, we removed the large built-in bookcase wall between the kitchen and living room!
The entire kitchen was demolished, and the renovation began. Linen painted Waypoint cabinets were installed with Successi French Gold hardware. Our client picked out gorgeous Sea Pearl quartzite countertops, making this kitchen clean and sophisticated, with a subtle backsplash using Nabi Tundra 3x6 Ceramic Tile to create a slight contrast.
A white Platus 33” single-basin farmhouse fireclay kitchen sink with an apron front was put in, giving it that modern farmhouse feel. All new stainless steel Thermador appliances were installed, really making this kitchen pop!
To top it off, the skylight remained as-is and worked perfectly with the new layout, sitting directly above the center of the new large island. Two Darlana small lantern island pendants from Visual Comfort were hung to add a simple, decorative touch to the center of their new open kitchen.
New built-ins were installed in the dining area, with floor-to-ceiling cabinets on either end for extra storage and glass front cabinets in the center, above a gorgeous coffee bar. Our clients chose a Metrolume Chandelier from Shades of Light to hang over the dining room table and create a warm eating area.
This space went from totally closed off and not their style to a beautiful, classic kitchen that our clients absolutely love. Their boys and their dog, Rusty, also love their new, wide-open living space!
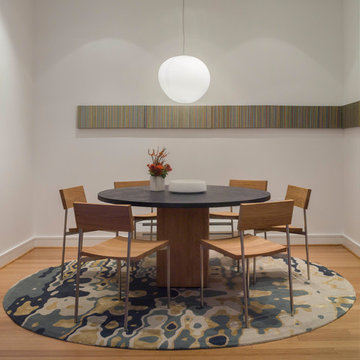
• Custom designed loft dining room
• Furniture + art procurement
• Commissioned art - Scott Idleman
• Custom blue, round area rug - Delinear Rugs
• Custom round concrete + wood pedestal dining table - provided by the client
• Dining chairs - e15 Hans
• Modern light fixture - Foscarini Gregg Grande
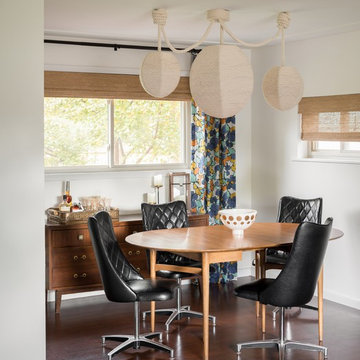
Foto di una piccola sala da pranzo minimalista chiusa con parquet scuro, pareti bianche, nessun camino e pavimento marrone
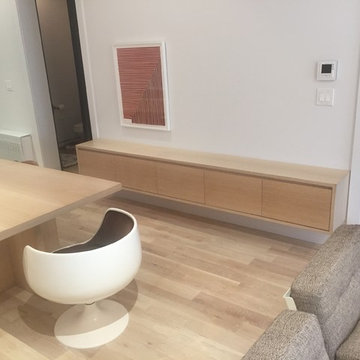
Foto di una piccola sala da pranzo aperta verso il soggiorno moderna con pareti bianche, parquet chiaro, nessun camino e pavimento beige
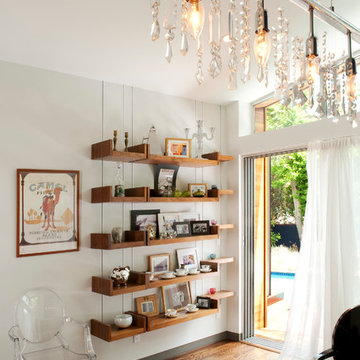
Christa Mae Holmes
Idee per una piccola sala da pranzo aperta verso il soggiorno minimalista con pareti bianche e pavimento in legno massello medio
Idee per una piccola sala da pranzo aperta verso il soggiorno minimalista con pareti bianche e pavimento in legno massello medio
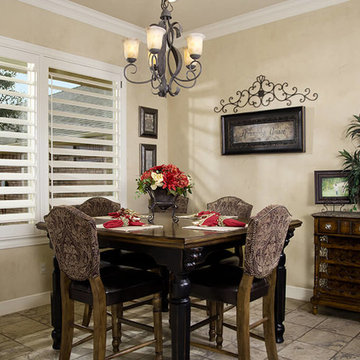
Idee per una piccola sala da pranzo tradizionale chiusa con pareti beige, pavimento in travertino, nessun camino e pavimento beige
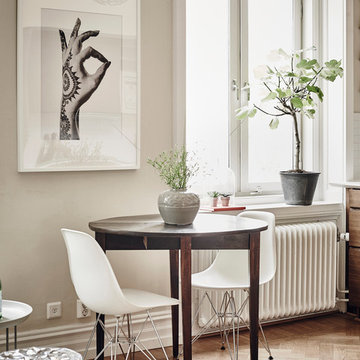
Anders Bergstedt
Esempio di una piccola sala da pranzo aperta verso il soggiorno nordica con pareti grigie, parquet chiaro e nessun camino
Esempio di una piccola sala da pranzo aperta verso il soggiorno nordica con pareti grigie, parquet chiaro e nessun camino
Sale da Pranzo piccole beige - Foto e idee per arredare
7
