Sale da Pranzo grandi con pavimento marrone - Foto e idee per arredare
Filtra anche per:
Budget
Ordina per:Popolari oggi
161 - 180 di 16.442 foto
1 di 3
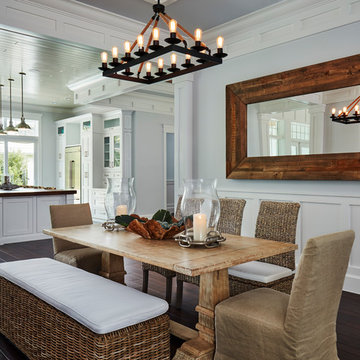
Idee per una grande sala da pranzo aperta verso la cucina costiera con pareti grigie, parquet scuro, nessun camino e pavimento marrone
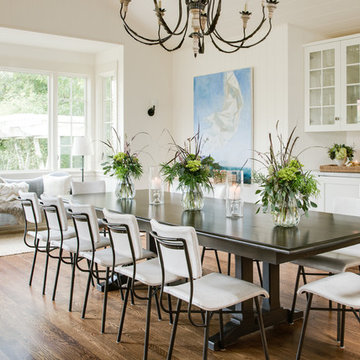
Ispirazione per una grande sala da pranzo country chiusa con parquet scuro, pareti bianche, nessun camino e pavimento marrone
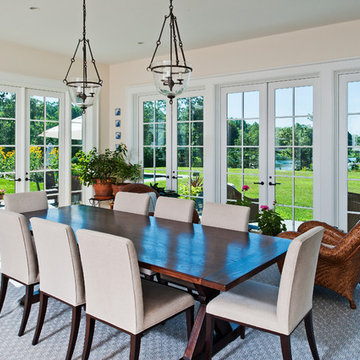
Ispirazione per una grande sala da pranzo classica chiusa con pareti beige, parquet chiaro, nessun camino e pavimento marrone
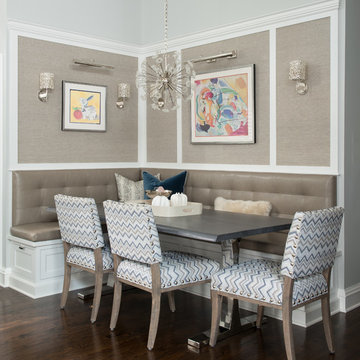
Jane Beiles Photography
Immagine di una grande sala da pranzo aperta verso il soggiorno contemporanea con pareti blu, parquet scuro, nessun camino e pavimento marrone
Immagine di una grande sala da pranzo aperta verso il soggiorno contemporanea con pareti blu, parquet scuro, nessun camino e pavimento marrone
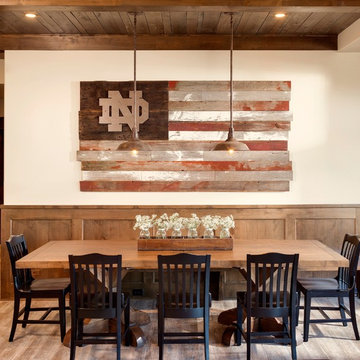
Jon Huelskamp Landmark Photography
Foto di una grande sala da pranzo rustica con pareti beige, parquet chiaro, nessun camino e pavimento marrone
Foto di una grande sala da pranzo rustica con pareti beige, parquet chiaro, nessun camino e pavimento marrone
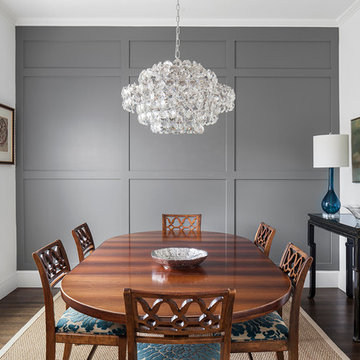
Andrea Calo Photography
Ispirazione per una grande sala da pranzo tradizionale chiusa con pareti grigie, parquet scuro e pavimento marrone
Ispirazione per una grande sala da pranzo tradizionale chiusa con pareti grigie, parquet scuro e pavimento marrone

Each space is defined with its own ceiling design to create definition and separate the kitchen, dining, and sitting rooms. Dining space with pass through to living room and kitchen has built -in buffet cabinets.
Norman Sizemore-Photographer

The built-in banquette frames and showcases the client’s treasured leaded glass triptych as it surrounds a hammered copper breakfast table with a steel base. The built-in banquette frames and showcases the client’s treasured leaded glass triptych as it surrounds a hammered copper breakfast tabletop.
A Bonisolli Photography
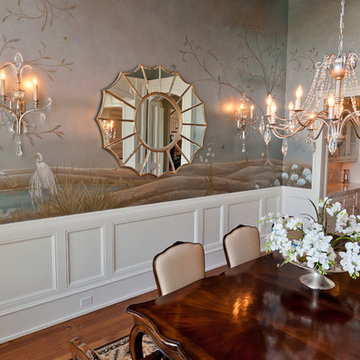
Idee per una grande sala da pranzo tradizionale chiusa con pareti multicolore, pavimento in legno massello medio, nessun camino e pavimento marrone
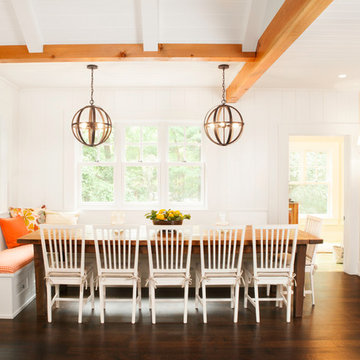
Kitchen Seating Nook
This family’s second home was designed to reflect their love of the beach and easy weekend living. Low maintenance materials were used so their time here could be focused on fun and not on worrying about or caring for high maintenance elements.
Copyright 2012 Milwaukee Magazine, milwaukeemag.com/Photos by Adam Ryan Morris at Morris Creative, LLC.
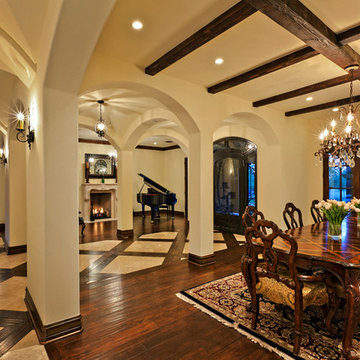
Esempio di una grande sala da pranzo mediterranea con pareti beige, parquet scuro e pavimento marrone
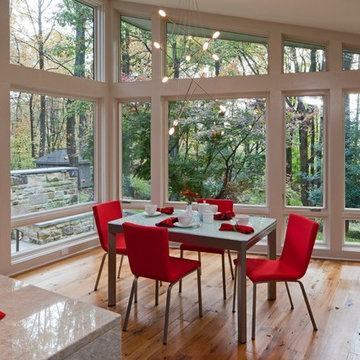
Ann Gummerson
Esempio di una grande sala da pranzo aperta verso la cucina contemporanea con pareti bianche, pavimento in legno massello medio, nessun camino e pavimento marrone
Esempio di una grande sala da pranzo aperta verso la cucina contemporanea con pareti bianche, pavimento in legno massello medio, nessun camino e pavimento marrone
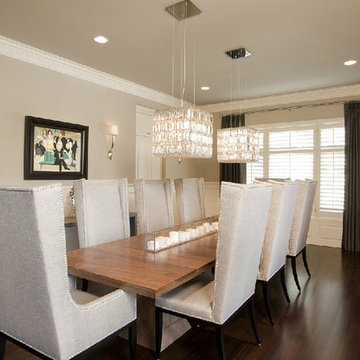
Miller Hall Photography
Ispirazione per una grande sala da pranzo aperta verso il soggiorno minimal con pareti grigie, parquet scuro e pavimento marrone
Ispirazione per una grande sala da pranzo aperta verso il soggiorno minimal con pareti grigie, parquet scuro e pavimento marrone
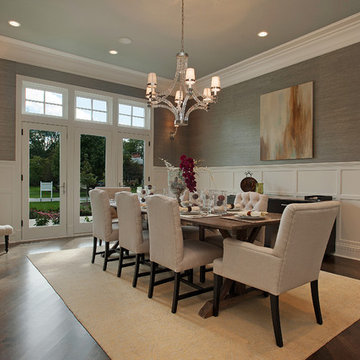
Foto di una grande sala da pranzo chic chiusa con pareti grigie, parquet scuro e pavimento marrone

This project began with a handsome center-entrance Colonial Revival house in a neighborhood where land values and house sizes had grown enormously since my clients moved there in the 1980s. Tear-downs had become standard in the area, but the house was in excellent condition and had a lovely recent kitchen. So we kept the existing structure as a starting point for additions that would maximize the potential beauty and value of the site
A highly detailed Gambrel-roofed gable reaches out to the street with a welcoming entry porch. The existing dining room and stair hall were pushed out with new glazed walls to create a bright and expansive interior. At the living room, a new angled bay brings light and a feeling of spaciousness to what had been a rather narrow room.
At the back of the house, a six-sided family room with a vaulted ceiling wraps around the existing kitchen. Skylights in the new ceiling bring light to the old kitchen windows and skylights.
At the head of the new stairs, a book-lined sitting area is the hub between the master suite, home office, and other bedrooms.
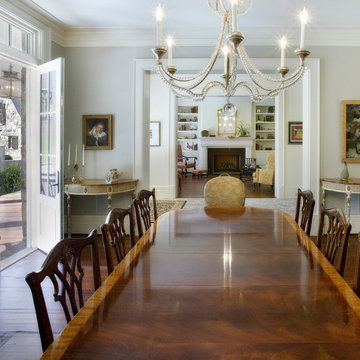
A traditional house that meanders around courtyards built as though it where built in stages over time. Well proportioned and timeless. Presenting its modest humble face this large home is filled with surprises as it demands that you take your time to experiance it.
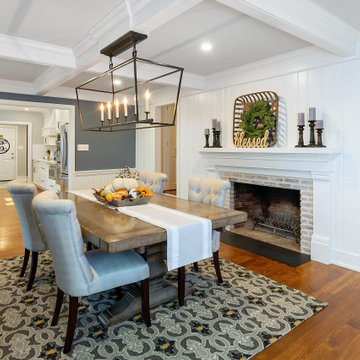
We call this dining room modern-farmhouse-chic! As the focal point of the room, the fireplace was the perfect space for an accent wall. We white-washed the fireplace’s brick and added a white surround and mantle and finished the wall with white shiplap. We also added the same shiplap as wainscoting to the other walls. A special feature of this room is the coffered ceiling. We recessed the chandelier directly into the beam for a clean, seamless look.
This farmhouse style home in West Chester is the epitome of warmth and welcoming. We transformed this house’s original dark interior into a light, bright sanctuary. From installing brand new red oak flooring throughout the first floor to adding horizontal shiplap to the ceiling in the family room, we really enjoyed working with the homeowners on every aspect of each room. A special feature is the coffered ceiling in the dining room. We recessed the chandelier directly into the beams, for a clean, seamless look. We maximized the space in the white and chrome galley kitchen by installing a lot of custom storage. The pops of blue throughout the first floor give these room a modern touch.
Rudloff Custom Builders has won Best of Houzz for Customer Service in 2014, 2015 2016, 2017 and 2019. We also were voted Best of Design in 2016, 2017, 2018, 2019 which only 2% of professionals receive. Rudloff Custom Builders has been featured on Houzz in their Kitchen of the Week, What to Know About Using Reclaimed Wood in the Kitchen as well as included in their Bathroom WorkBook article. We are a full service, certified remodeling company that covers all of the Philadelphia suburban area. This business, like most others, developed from a friendship of young entrepreneurs who wanted to make a difference in their clients’ lives, one household at a time. This relationship between partners is much more than a friendship. Edward and Stephen Rudloff are brothers who have renovated and built custom homes together paying close attention to detail. They are carpenters by trade and understand concept and execution. Rudloff Custom Builders will provide services for you with the highest level of professionalism, quality, detail, punctuality and craftsmanship, every step of the way along our journey together.
Specializing in residential construction allows us to connect with our clients early in the design phase to ensure that every detail is captured as you imagined. One stop shopping is essentially what you will receive with Rudloff Custom Builders from design of your project to the construction of your dreams, executed by on-site project managers and skilled craftsmen. Our concept: envision our client’s ideas and make them a reality. Our mission: CREATING LIFETIME RELATIONSHIPS BUILT ON TRUST AND INTEGRITY.
Photo Credit: Linda McManus Images
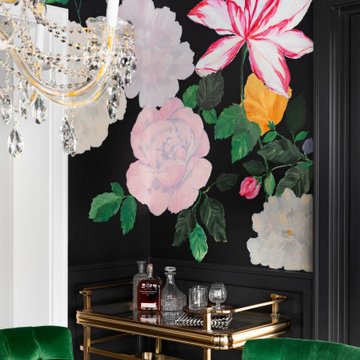
Idee per una grande sala da pranzo aperta verso la cucina boho chic con pareti nere, pavimento in legno massello medio, nessun camino e pavimento marrone
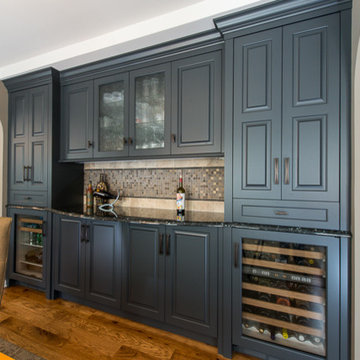
Foto di una grande sala da pranzo aperta verso la cucina moderna con pavimento in legno massello medio, pareti grigie, nessun camino e pavimento marrone

Immagine di una grande sala da pranzo aperta verso il soggiorno con pareti beige, parquet chiaro, nessun camino e pavimento marrone
Sale da Pranzo grandi con pavimento marrone - Foto e idee per arredare
9