Sale da Pranzo - Foto e idee per arredare
Filtra anche per:
Budget
Ordina per:Popolari oggi
281 - 300 di 1.549 foto
1 di 3
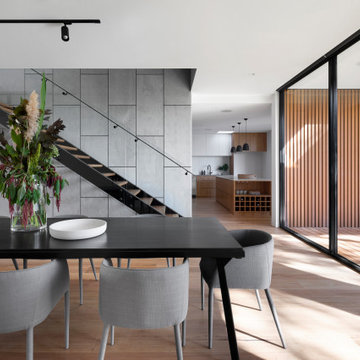
Foto di una grande sala da pranzo aperta verso il soggiorno minimal con pareti grigie, pavimento in legno massello medio, pavimento marrone, camino lineare Ribbon, cornice del camino piastrellata e pannellatura
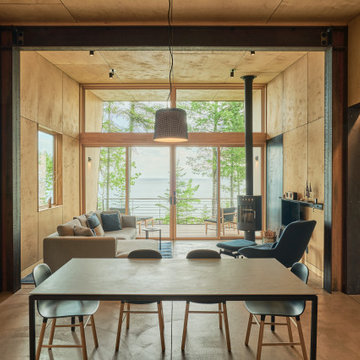
Copper Harbor is low maintenance in its material palette of mostly steel, glass, and veneer plywood.
Photography by Kes Efstathiou
Idee per una sala da pranzo aperta verso il soggiorno stile rurale con pavimento in cemento, stufa a legna, cornice del camino in metallo, soffitto in legno e pareti in legno
Idee per una sala da pranzo aperta verso il soggiorno stile rurale con pavimento in cemento, stufa a legna, cornice del camino in metallo, soffitto in legno e pareti in legno
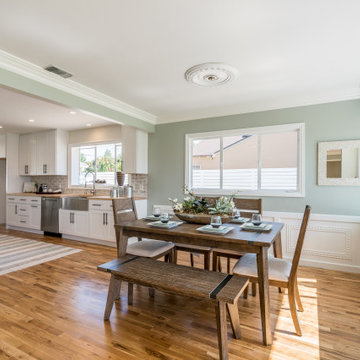
Foto di una sala da pranzo aperta verso il soggiorno country di medie dimensioni con pareti verdi, pavimento in legno massello medio, camino classico, cornice del camino in mattoni e boiserie

A modern glass fireplace an Ortal Space Creator 120 organically separates this sunken den and dining room. Wide flagstone steps capped with oak slabs lead the way to the dining room. The base of the espresso stained dining table is accented with zebra wood and rests on an ombre rug in shades of soft green and orange. Hanging above the table is a striking modern light fixture with glass globes. The ivory walls and ceiling are punctuated with warm, honey stained alder trim. Orange piping against a tone on tone chocolate fabric covers the dining chairs paying homage to the warm tones of the stained oak floor.

Idee per un'ampia sala da pranzo aperta verso il soggiorno country con pareti bianche, pavimento in legno massello medio, camino classico, cornice del camino in pietra ricostruita, pavimento marrone, soffitto in perlinato e pareti in perlinato

Immagine di una sala da pranzo eclettica con pareti beige, pavimento in legno massello medio, camino classico, cornice del camino piastrellata, pavimento marrone e boiserie
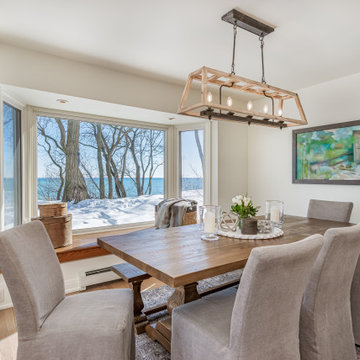
Beautiful dining room overlooking Lake Michigan.
Idee per una piccola sala da pranzo aperta verso il soggiorno chic con pareti bianche, pavimento in legno massello medio, camino classico, cornice del camino piastrellata, pavimento marrone e pareti in perlinato
Idee per una piccola sala da pranzo aperta verso il soggiorno chic con pareti bianche, pavimento in legno massello medio, camino classico, cornice del camino piastrellata, pavimento marrone e pareti in perlinato
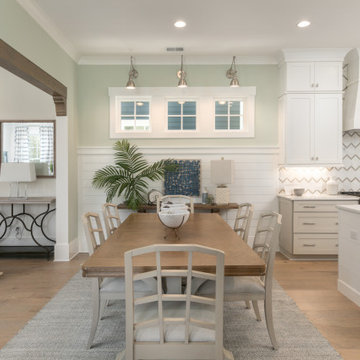
Ispirazione per una sala da pranzo aperta verso la cucina stile marino con pareti verdi, parquet chiaro, cornice del camino piastrellata e pareti in perlinato

Idee per una sala da pranzo eclettica chiusa e di medie dimensioni con pareti marroni, camino classico, cornice del camino piastrellata, soffitto a cassettoni e carta da parati
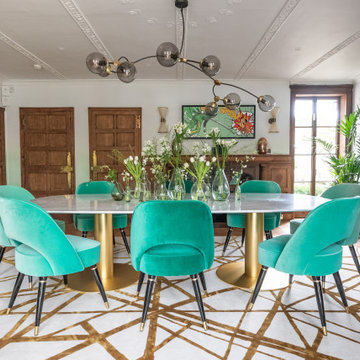
An old and dark transitionary space was transformed into a bright and fresh dining room. The room is off a conservatory and brings the outside in the house by using plants and greenery.
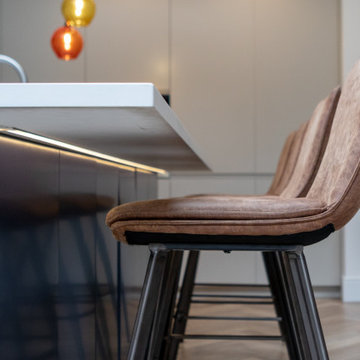
THE COMPLETE RENOVATION OF A LARGE DETACHED FAMILY HOME
This project was a labour of love from start to finish and we think it shows. We worked closely with the architect and contractor to create the interiors of this stunning house in Richmond, West London. The existing house was just crying out for a new lease of life, it was so incredibly tired and dated. An interior designer’s dream.
A new rear extension was designed to house the vast kitchen diner. Below that in the basement – a cinema, games room and bar. In addition, the drawing room, entrance hall, stairwell master bedroom and en-suite also came under our remit. We took all these areas on plan and articulated our concepts to the client in 3D. Then we implemented the whole thing for them. So Timothy James Interiors were responsible for curating or custom-designing everything you see in these photos
OUR FULL INTERIOR DESIGN SERVICE INCLUDING PROJECT COORDINATION AND IMPLEMENTATION
Our brief for this interior design project was to create a ‘private members club feel’. Precedents included Soho House and Firmdale Hotels. This is very much our niche so it’s little wonder we were appointed. Cosy but luxurious interiors with eye-catching artwork, bright fabrics and eclectic furnishings.
The scope of services for this project included both the interior design and the interior architecture. This included lighting plan , kitchen and bathroom designs, bespoke joinery drawings and a design for a stained glass window.
This project also included the full implementation of the designs we had conceived. We liaised closely with appointed contractor and the trades to ensure the work was carried out in line with the designs. We ordered all of the interior finishes and had them delivered to the relevant specialists. Furniture, soft furnishings and accessories were ordered alongside the site works. When the house was finished we conducted a full installation of the furnishings, artwork and finishing touches.
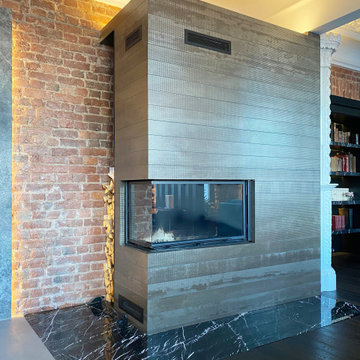
Зона столовой отделена от гостиной перегородкой из ржавых швеллеров, которая является опорой для брутального обеденного стола со столешницей из массива карагача с необработанными краями. Стулья вокруг стола относятся к эпохе европейского минимализма 70-х годов 20 века. Были перетянуты кожей коньячного цвета под стиль дивана изготовленного на заказ. Дровяной камин, обшитый керамогранитом с текстурой ржавого металла, примыкает к исторической белоснежной печи, обращенной в зону гостиной. Кухня зонирована от зоны столовой островом с барной столешницей. Подножье бара, сформировавшееся стихийно в результате неверно в полу выведенных водорозеток, было решено превратить в ступеньку, которая является излюбленным местом детей - на ней очень удобно сидеть в маленьком возрасте. Полы гостиной выложены из массива карагача тонированного в черный цвет.
Фасады кухни выполнены в отделке микроцементом, который отлично сочетается по цветовой гамме отдельной ТВ-зоной на серой мраморной панели и другими монохромными элементами интерьера.

Foto di una grande sala da pranzo chic chiusa con pareti bianche, pavimento in legno massello medio, camino classico, cornice del camino piastrellata, pavimento marrone, soffitto a cassettoni e boiserie
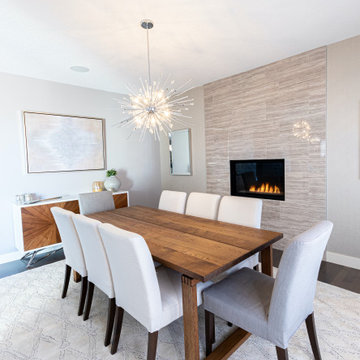
In this project, we completely refurnished the main floor. Our clients recently moved into this beautiful home but they quickly felt the house didn't reflect their style and personalities. They hired us to redesign the layout of the main floor as the flow wasn't functional and they weren't using all the spaces. We also worked one on one with the client refurnishing their main floor which consisted of the entry, living room, dining room, seating area, and kitchen. We added all new decorative lighting, furniture, wall finishes, and decor. The main floor is an open concept so it was important that all the finishes were cohesive. The colour palette is warm neutrals with teal accents and chrome finishes. The clients wanted an elegant, timeless, and inviting home; this home is now the elegant jewel it was meant to be and we are so happy our clients get to enjoy it for years to come!
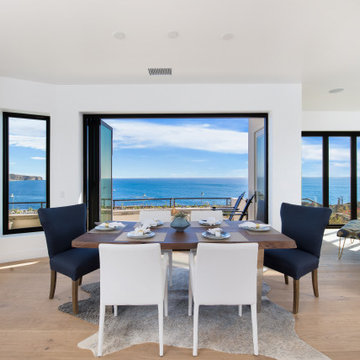
Community living open space plan
dining, family and kitchen,
Esempio di un'ampia sala da pranzo aperta verso il soggiorno stile marino con pareti bianche, pavimento in legno massello medio, camino ad angolo, cornice del camino piastrellata, pavimento marrone, soffitto in legno e pareti in legno
Esempio di un'ampia sala da pranzo aperta verso il soggiorno stile marino con pareti bianche, pavimento in legno massello medio, camino ad angolo, cornice del camino piastrellata, pavimento marrone, soffitto in legno e pareti in legno

Esempio di una sala da pranzo aperta verso il soggiorno classica di medie dimensioni con pareti bianche, parquet scuro, camino classico, cornice del camino in pietra, pavimento marrone, soffitto ribassato e carta da parati

Having worked ten years in hospitality, I understand the challenges of restaurant operation and how smart interior design can make a huge difference in overcoming them.
This once country cottage café needed a facelift to bring it into the modern day but we honoured its already beautiful features by stripping back the lack lustre walls to expose the original brick work and constructing dark paneling to contrast.
The rustic bar was made out of 100 year old floorboards and the shelves and lighting fixtures were created using hand-soldered scaffold pipe for an industrial edge. The old front of house bar was repurposed to make bespoke banquet seating with storage, turning the high traffic hallway area from an avoid zone for couples to an enviable space for groups.

This award-winning whole house renovation of a circa 1875 single family home in the historic Capitol Hill neighborhood of Washington DC provides the client with an open and more functional layout without requiring an addition. After major structural repairs and creating one uniform floor level and ceiling height, we were able to make a truly open concept main living level, achieving the main goal of the client. The large kitchen was designed for two busy home cooks who like to entertain, complete with a built-in mud bench. The water heater and air handler are hidden inside full height cabinetry. A new gas fireplace clad with reclaimed vintage bricks graces the dining room. A new hand-built staircase harkens to the home's historic past. The laundry was relocated to the second floor vestibule. The three upstairs bathrooms were fully updated as well. Final touches include new hardwood floor and color scheme throughout the home.
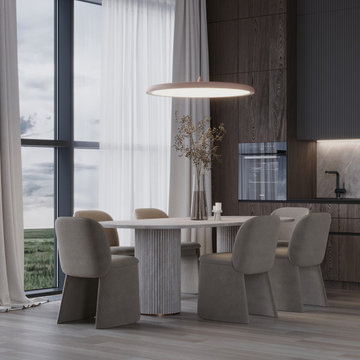
Ispirazione per una sala da pranzo aperta verso la cucina minimalista di medie dimensioni con parquet chiaro, camino classico, cornice del camino in pietra, pavimento multicolore, soffitto a volta e boiserie
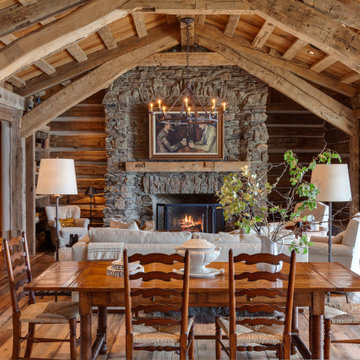
Log cabin dining area with rough textured timbers and wood ceiling overhead; stone fireplace in background
Esempio di una sala da pranzo aperta verso il soggiorno rustica con cornice del camino in pietra, travi a vista e pareti in legno
Esempio di una sala da pranzo aperta verso il soggiorno rustica con cornice del camino in pietra, travi a vista e pareti in legno
Sale da Pranzo - Foto e idee per arredare
15