Sale da Pranzo con pavimento in laminato e cornice del camino in mattoni - Foto e idee per arredare
Filtra anche per:
Budget
Ordina per:Popolari oggi
61 - 71 di 71 foto
1 di 3
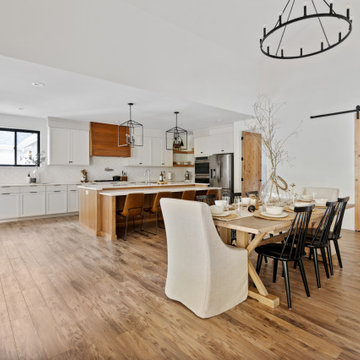
Ispirazione per una grande sala da pranzo aperta verso il soggiorno country con pareti bianche, pavimento in laminato, camino classico, cornice del camino in mattoni, pavimento marrone e soffitto a volta
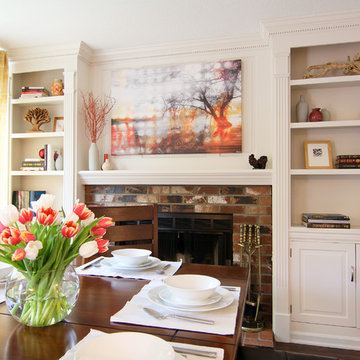
This project is a great example of how small changes can have a huge impact on a space.
Our clients wanted to have a more functional dining and living areas while combining his modern and hers more traditional style. The goal was to bring the space into the 21st century aesthetically without breaking the bank.
We first tackled the massive oak built-in fireplace surround in the dining area, by painting it a lighter color. We added built-in LED lights, hidden behind each shelf ledge, to provide soft accent lighting. By changing the color of the trim and walls, we lightened the whole space up. We turned a once unused space, adjacent to the living room into a much-needed library, accommodating an area for the electric piano. We added light modern sectional, an elegant coffee table, and a contemporary TV media unit in the living room.
New dark wood floors, stylish accessories and yellow drapery add warmth to the space and complete the look.
The home is now ready for a grand party with champagne and live entertainment.

Original art and a contrasting rug shows this room's lovely features.
Ispirazione per una sala da pranzo aperta verso il soggiorno moderna di medie dimensioni con pareti bianche, pavimento in laminato, camino bifacciale, cornice del camino in mattoni, pavimento nero e soffitto a volta
Ispirazione per una sala da pranzo aperta verso il soggiorno moderna di medie dimensioni con pareti bianche, pavimento in laminato, camino bifacciale, cornice del camino in mattoni, pavimento nero e soffitto a volta
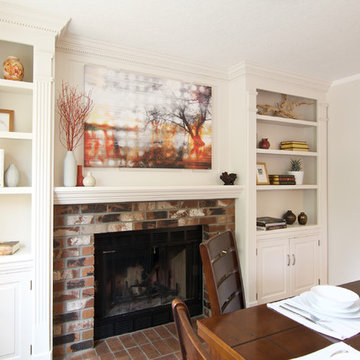
This project is a great example of how small changes can have a huge impact on a space.
Our clients wanted to have a more functional dining and living areas while combining his modern and hers more traditional style. The goal was to bring the space into the 21st century aesthetically without breaking the bank.
We first tackled the massive oak built-in fireplace surround in the dining area, by painting it a lighter color. We added built-in LED lights, hidden behind each shelf ledge, to provide soft accent lighting. By changing the color of the trim and walls, we lightened the whole space up. We turned a once unused space, adjacent to the living room into a much-needed library, accommodating an area for the electric piano. We added light modern sectional, an elegant coffee table, and a contemporary TV media unit in the living room.
New dark wood floors, stylish accessories and yellow drapery add warmth to the space and complete the look.
The home is now ready for a grand party with champagne and live entertainment.
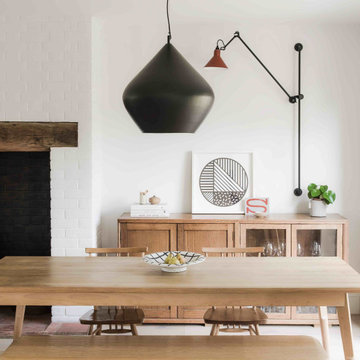
Idee per una sala da pranzo aperta verso il soggiorno scandinava di medie dimensioni con pareti bianche, pavimento in laminato, stufa a legna, cornice del camino in mattoni e pavimento grigio
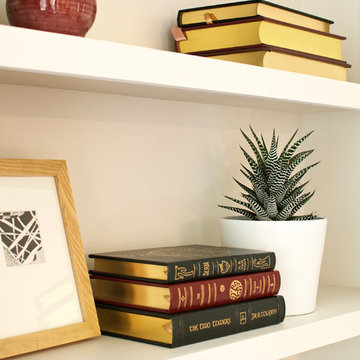
This project is a great example of how small changes can have a huge impact on a space.
Our clients wanted to have a more functional dining and living areas while combining his modern and hers more traditional style. The goal was to bring the space into the 21st century aesthetically without breaking the bank.
We first tackled the massive oak built-in fireplace surround in the dining area, by painting it a lighter color. We added built-in LED lights, hidden behind each shelf ledge, to provide soft accent lighting. By changing the color of the trim and walls, we lightened the whole space up. We turned a once unused space, adjacent to the living room into a much-needed library, accommodating an area for the electric piano. We added light modern sectional, an elegant coffee table, and a contemporary TV media unit in the living room.
New dark wood floors, stylish accessories and yellow drapery add warmth to the space and complete the look.
The home is now ready for a grand party with champagne and live entertainment.
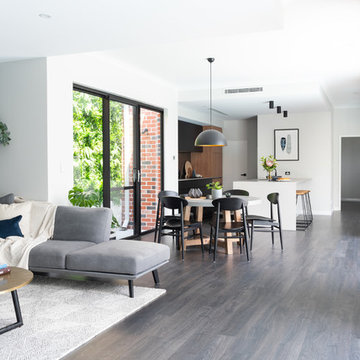
Esempio di una sala da pranzo industriale con pavimento in laminato e cornice del camino in mattoni
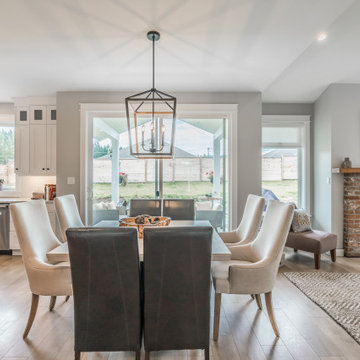
Immagine di una sala da pranzo aperta verso il soggiorno classica di medie dimensioni con pareti grigie, pavimento in laminato, camino classico, cornice del camino in mattoni e pavimento beige
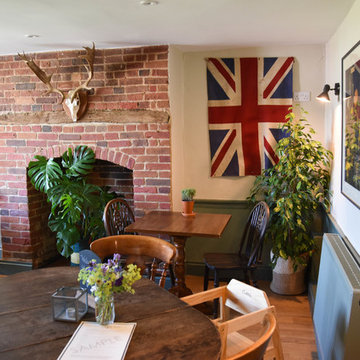
Pub dining room, total refurb of the interior of the pub, large framed botanical prints, a vintage flag and a stag's antlers adorn the walls with contemporary tones on the walls and finished with a selection of large plants.
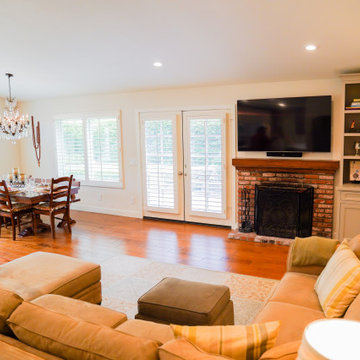
This open style dining room with a craftsman style dining table brings out the light and warmth needed to enjoy peace and quiet with family and friends.
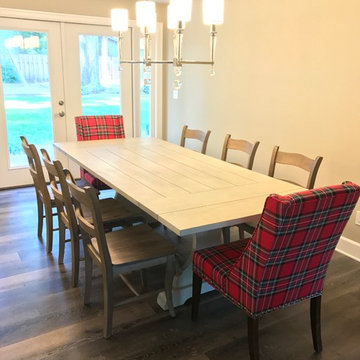
Monogram Interior Design
Esempio di una grande sala da pranzo aperta verso la cucina tradizionale con pareti beige, pavimento in laminato, camino classico, cornice del camino in mattoni e pavimento multicolore
Esempio di una grande sala da pranzo aperta verso la cucina tradizionale con pareti beige, pavimento in laminato, camino classico, cornice del camino in mattoni e pavimento multicolore
Sale da Pranzo con pavimento in laminato e cornice del camino in mattoni - Foto e idee per arredare
4