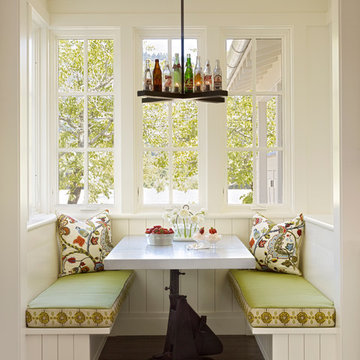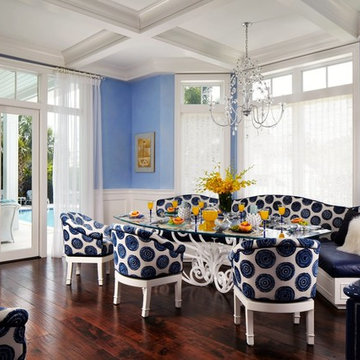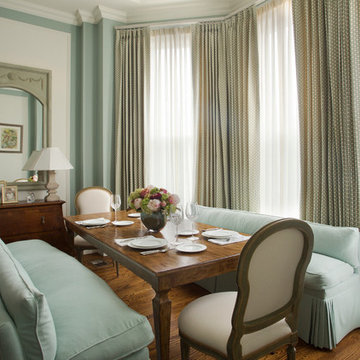Sale da Pranzo con parquet scuro e pavimento in linoleum - Foto e idee per arredare
Filtra anche per:
Budget
Ordina per:Popolari oggi
141 - 160 di 48.283 foto
1 di 3
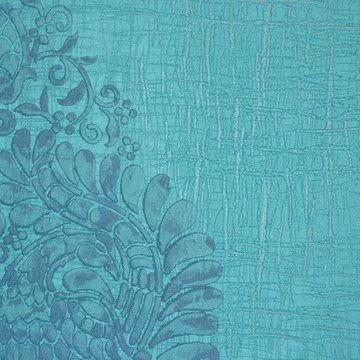
We created a unique linen texture using a metallic plaster. We then randomly placed slightly raised designs using a beautiful new Indian Damask design by Royal Design Studios. The end result was a uniquely bold and beautiful dining room! Copyright © 2016 The Artists Hands
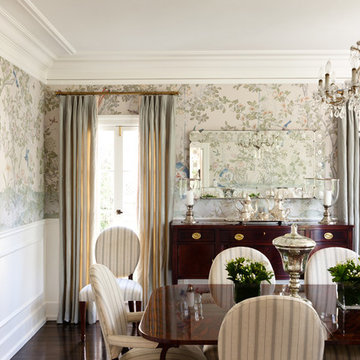
Nicole LaMotte
Immagine di una sala da pranzo chic chiusa con pareti multicolore e parquet scuro
Immagine di una sala da pranzo chic chiusa con pareti multicolore e parquet scuro
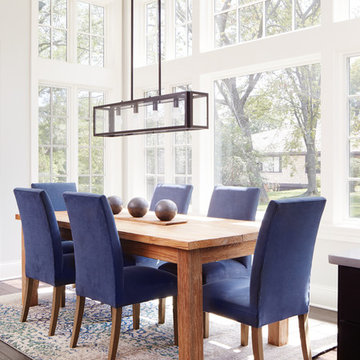
A custom home builder in Chicago's western suburbs, Summit Signature Homes, ushers in a new era of residential construction. With an eye on superb design and value, industry-leading practices and superior customer service, Summit stands alone. Custom-built homes in Clarendon Hills, Hinsdale, Western Springs, and other western suburbs.
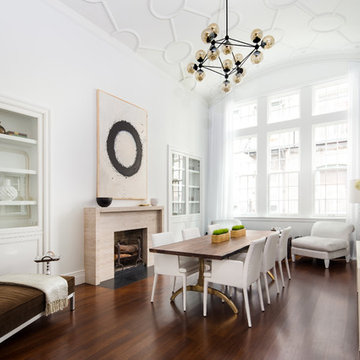
This West Village is the combination of 2 apartments into a larger one, which takes advantage of the stunning double height spaces, extremely unusual in NYC. While keeping the pre-war flair the residence maintains a minimal and contemporary design.
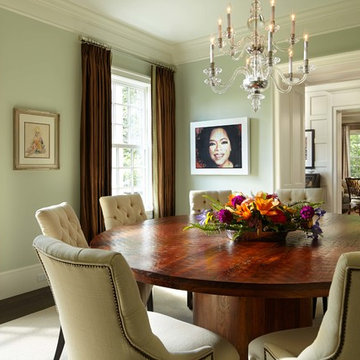
Photo by Karen Melvin
Immagine di una sala da pranzo tradizionale chiusa con pareti verdi e parquet scuro
Immagine di una sala da pranzo tradizionale chiusa con pareti verdi e parquet scuro

Sean Litchfield
Esempio di una sala da pranzo tradizionale con pareti grigie, parquet scuro e boiserie
Esempio di una sala da pranzo tradizionale con pareti grigie, parquet scuro e boiserie
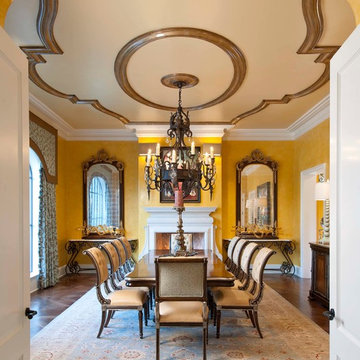
The formal dining room is all about the details. Added moulding on the ceiling draws your eye in and frames the dining table from overhead.
Design: Wesley-Wayne Interiors
Photo: Dan Piassick
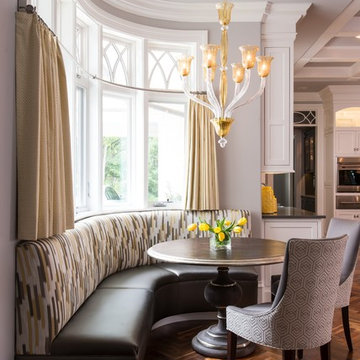
This drop dead gorgeous kitchen encompasses custom white cabinetry with quartz and marble countertops. The curved banquette is a special touch to the sitting breakfast nook and the yellow chandelier brings it all together. It is the perfect place for a family dinner.
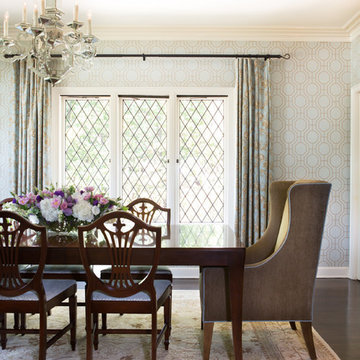
This cottage tudor home in the heart of Pasadena showcases original details and traditional elegance for a busy family of four.
Photography by Erika Bierman
www.erikabiermanphotography.com
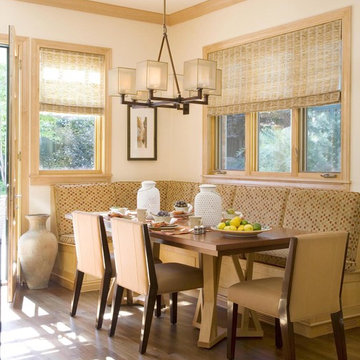
Custom Breakfast Nook area attached to the kitchen. This built-in nook is for informal dining and a relaxing place during the day. It was ergonomically designed for comfort.
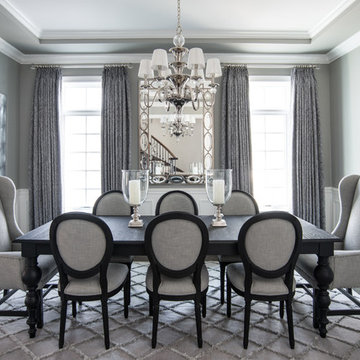
Designer: Sheri Gibson; Photographer: kellyallison photography
Rug, table and chairs from Restoration Hardware.
Foto di una sala da pranzo tradizionale con pareti grigie, parquet scuro e nessun camino
Foto di una sala da pranzo tradizionale con pareti grigie, parquet scuro e nessun camino
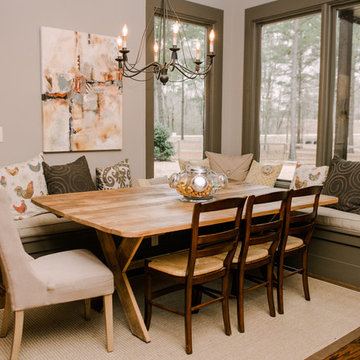
Photo: Paula Coldiron © 2014 Houzz
Idee per una sala da pranzo aperta verso la cucina chic con parquet scuro e nessun camino
Idee per una sala da pranzo aperta verso la cucina chic con parquet scuro e nessun camino
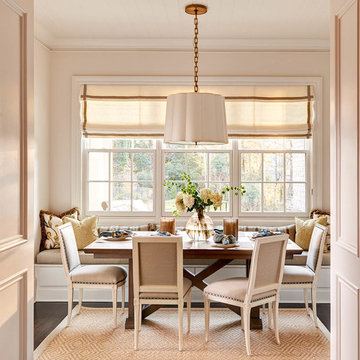
dustin peck photography inc
Interior and Kitchen Design by Carolina Design
Associates, info@carolinadesignassociates.com
Esempio di una sala da pranzo chic con pareti beige e parquet scuro
Esempio di una sala da pranzo chic con pareti beige e parquet scuro
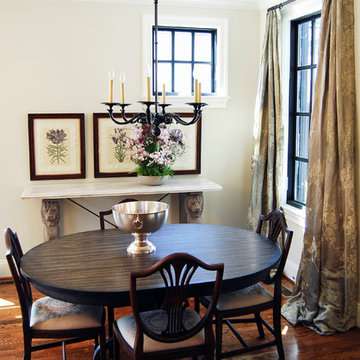
Joshua T. Moore
Immagine di una sala da pranzo country con pareti bianche e parquet scuro
Immagine di una sala da pranzo country con pareti bianche e parquet scuro
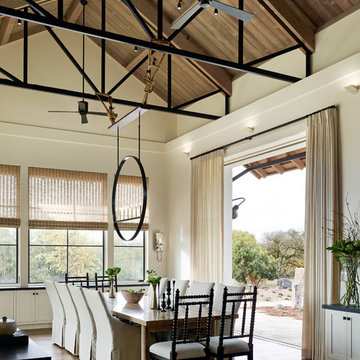
Joe Fletcher Photography
Idee per una sala da pranzo classica con pareti bianche e parquet scuro
Idee per una sala da pranzo classica con pareti bianche e parquet scuro
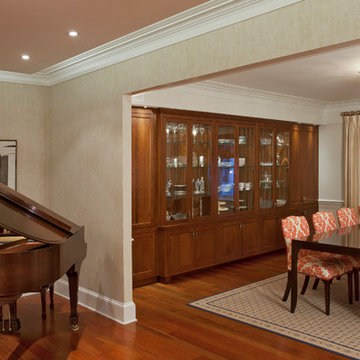
Photography by Ken Wyner
2101 Connecticut Avenue (c.1928), an 8-story brick and limestone Beaux Arts style building with spacious apartments, is said to have been “the finest apartment house to appear in Washington between the two World Wars.” (James M. Goode, Best Addresses, 1988.) As advertised for rent in 1928, the apartments were designed “to incorporate many details that would aid the residents in establishing a home atmosphere, one possessing charm and dignity usually found only in a private house… the character and tenancy (being) assured through careful selection of guests.” Home to Senators, Ambassadors, a Vice President and a Supreme Court Justice as well as numerous Washington socialites, the building still stands as one of the undisputed “best addresses” in Washington, DC.)
So well laid-out was this gracious 3,000 sf apartment that the basic floor plan remains unchanged from the original architect’s 1927 design. The organizing feature was, and continues to be, the grand “gallery” space in the center of the unit. Every room in the apartment can be accessed via the gallery, thus preserving it as the centerpiece of the “charm and dignity” which the original design intended. Programmatic modifications consisted of the addition of a small powder room off of the foyer, and the conversion of a corner “sun room” into a room for meditation and study. The apartment received a thorough updating of all systems, services and finishes, including a new kitchen and new bathrooms, several new built-in cabinetry units, and the consolidation of numerous small closets and passageways into more accessible and efficient storage spaces.

Photography ©2012 Tony Valainis
Ispirazione per una sala da pranzo minimal di medie dimensioni con parquet scuro, pareti blu e nessun camino
Ispirazione per una sala da pranzo minimal di medie dimensioni con parquet scuro, pareti blu e nessun camino
Sale da Pranzo con parquet scuro e pavimento in linoleum - Foto e idee per arredare
8
