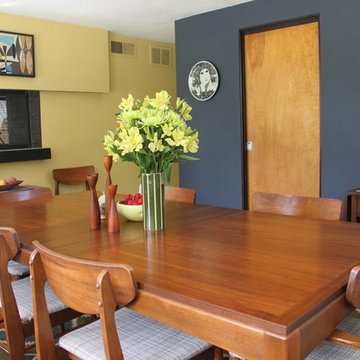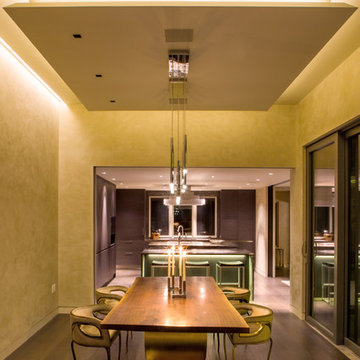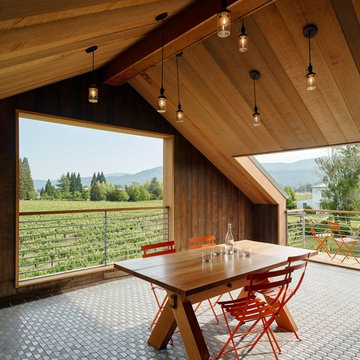Sale da Pranzo con pareti marroni e pareti gialle - Foto e idee per arredare
Filtra anche per:
Budget
Ordina per:Popolari oggi
261 - 280 di 11.739 foto
1 di 3
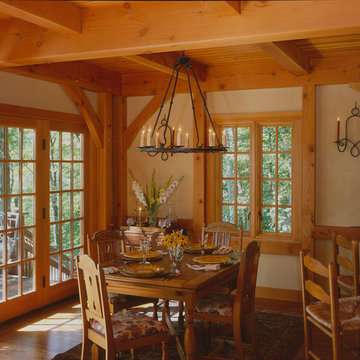
Post and beam great room, timber frame carriage house
Foto di una sala da pranzo aperta verso la cucina chic con pareti gialle e pavimento in legno massello medio
Foto di una sala da pranzo aperta verso la cucina chic con pareti gialle e pavimento in legno massello medio

Immagine di una grande sala da pranzo aperta verso il soggiorno minimalista con pareti gialle, parquet chiaro, camino bifacciale, cornice del camino in mattoni, soffitto in perlinato e pareti in perlinato
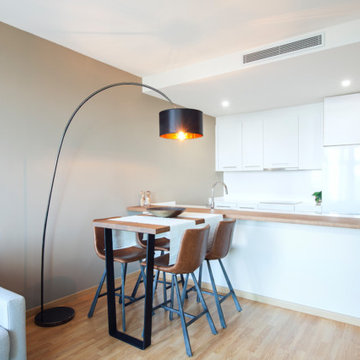
Luis Azeredo
Idee per una sala da pranzo aperta verso il soggiorno moderna di medie dimensioni con pareti marroni e parquet chiaro
Idee per una sala da pranzo aperta verso il soggiorno moderna di medie dimensioni con pareti marroni e parquet chiaro
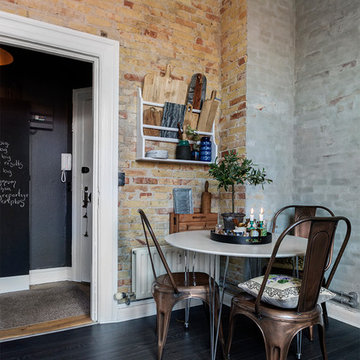
A little story
Idee per una sala da pranzo industriale con pareti marroni, parquet scuro e pavimento nero
Idee per una sala da pranzo industriale con pareti marroni, parquet scuro e pavimento nero
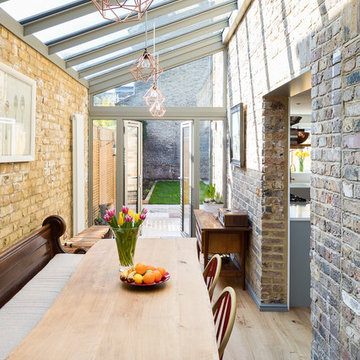
Dining room inside a new extension with a glass roof.
Photo by Chris Snook
Idee per una sala da pranzo tradizionale chiusa e di medie dimensioni con pareti marroni, parquet chiaro e pavimento marrone
Idee per una sala da pranzo tradizionale chiusa e di medie dimensioni con pareti marroni, parquet chiaro e pavimento marrone
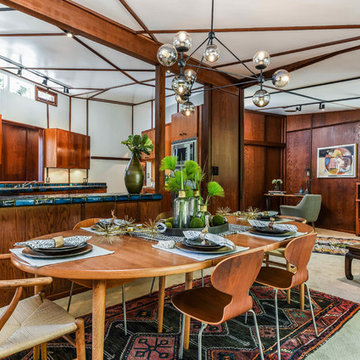
Foto di una grande sala da pranzo moderna chiusa con pareti marroni, moquette, nessun camino e pavimento grigio
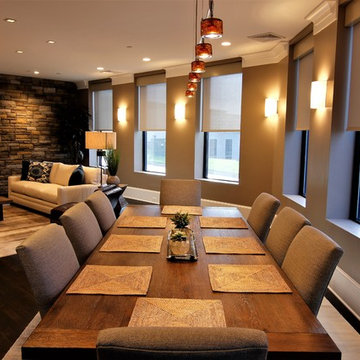
Ispirazione per una sala da pranzo aperta verso la cucina minimalista di medie dimensioni con pareti marroni, parquet scuro, camino sospeso, cornice del camino in pietra e pavimento marrone
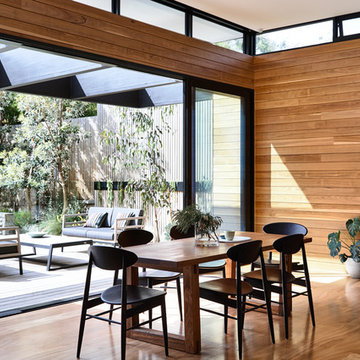
Stunning contemporary coastal home which saw native emotive plants soften the homes masculine form and help connect it to it's laid back beachside setting. We designed everything externally including the outdoor kitchen, pool & spa.
Architecture by Planned Living Architects
Construction by Powda Constructions
Photography by Derek Swalwell
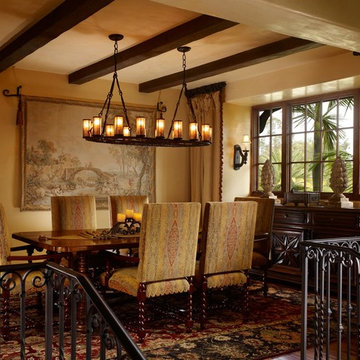
This lovely home began as a complete remodel to a 1960 era ranch home. Warm, sunny colors and traditional details fill every space. The colorful gazebo overlooks the boccii court and a golf course. Shaded by stately palms, the dining patio is surrounded by a wrought iron railing. Hand plastered walls are etched and styled to reflect historical architectural details. The wine room is located in the basement where a cistern had been.
Project designed by Susie Hersker’s Scottsdale interior design firm Design Directives. Design Directives is active in Phoenix, Paradise Valley, Cave Creek, Carefree, Sedona, and beyond.
For more about Design Directives, click here: https://susanherskerasid.com/
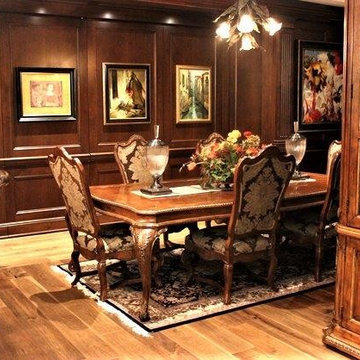
Closed version of custom folding raised paneled doors in American Cherry conceals Master Bedroom from dining/ living area bring the clients vision to reality.
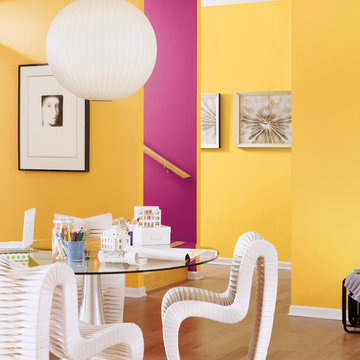
Immagine di una grande sala da pranzo contemporanea con pareti gialle, pavimento in legno massello medio e nessun camino
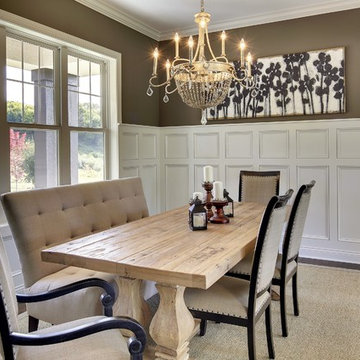
Formal dining room at the front of the house. White wainscoting and chandelier. Photography by Spacecrafting
Ispirazione per una grande sala da pranzo chic chiusa con pareti marroni, pavimento in legno massello medio e nessun camino
Ispirazione per una grande sala da pranzo chic chiusa con pareti marroni, pavimento in legno massello medio e nessun camino
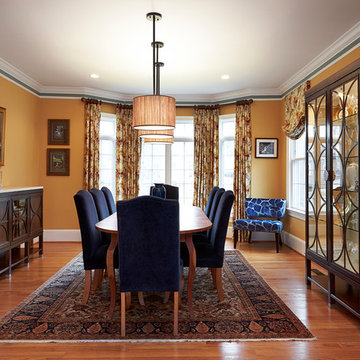
Esempio di una sala da pranzo chic chiusa e di medie dimensioni con pareti marroni, pavimento in legno massello medio, nessun camino e pavimento marrone
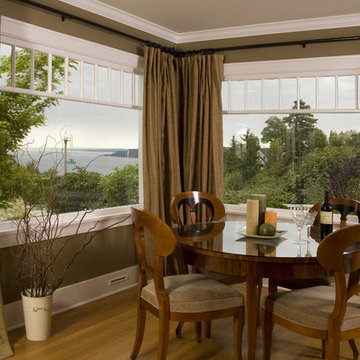
Photography by Northlight Photography.
Esempio di una sala da pranzo chic con pareti marroni e pavimento in legno massello medio
Esempio di una sala da pranzo chic con pareti marroni e pavimento in legno massello medio
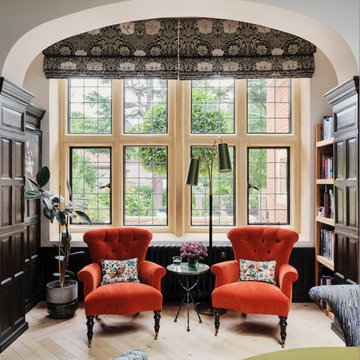
The dining room in our Blackheath restoration project was panelled in a dark wood which contrasts with the paler oak herringbone parquet floor, a William Morris electric bind & pair of velvet armchairs panelled ceiling

Our client wanted us to create a cosy and atmospheric dining experience, so we embraced the north facing room and painted it top to bottom in a deep, warm brown from Little Greene. To help lift the room and create a conversation starter, we chose a sketched cloud wallpaper for the ceiling.
Full length curtains, recessed into the ceiling help to make the room feel bigger and are up-lit by ground lights that emphasise the folds in the fabric.
The sculptural dining table from Emmemobili takes centre stage and is surrounded by comfortable upholstered dining chairs. We chose two fabrics for the dining chairs to add interest. The ochre velvet pairs beautifully with the yellow glass Porta Romana lamps and brushed brass over-sized round mirror.
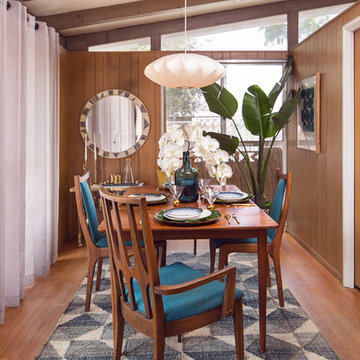
Roberto Garcia Photography
Foto di una sala da pranzo minimalista chiusa con pareti marroni, pavimento in legno massello medio e pavimento marrone
Foto di una sala da pranzo minimalista chiusa con pareti marroni, pavimento in legno massello medio e pavimento marrone
Sale da Pranzo con pareti marroni e pareti gialle - Foto e idee per arredare
14
