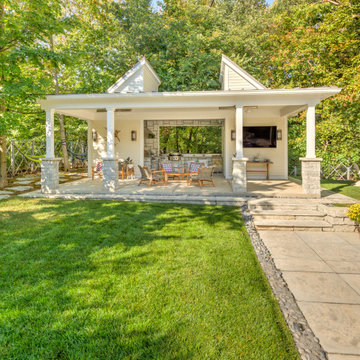Micro Case contemporanee
Filtra anche per:
Budget
Ordina per:Popolari oggi
181 - 200 di 329 foto
1 di 3
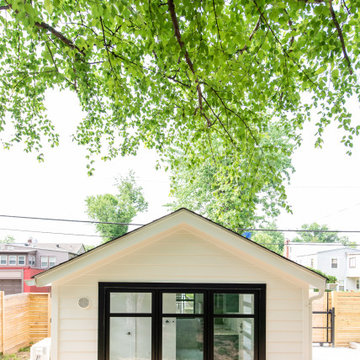
Conversion of a 1 car garage into an studio Additional Dwelling Unit
Immagine della facciata di una casa piccola bianca contemporanea a un piano con rivestimenti misti, copertura a scandole e tetto nero
Immagine della facciata di una casa piccola bianca contemporanea a un piano con rivestimenti misti, copertura a scandole e tetto nero
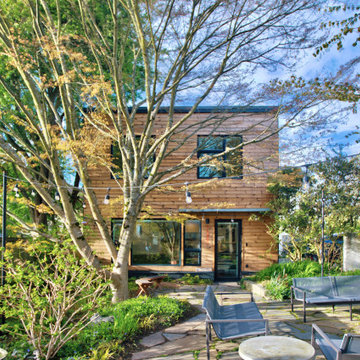
Esempio della micro casa contemporanea a due piani con rivestimento in legno
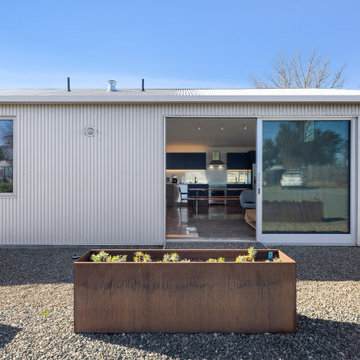
Foto della micro casa piccola grigia contemporanea con rivestimento in metallo, tetto a capanna, copertura in metallo o lamiera e tetto grigio
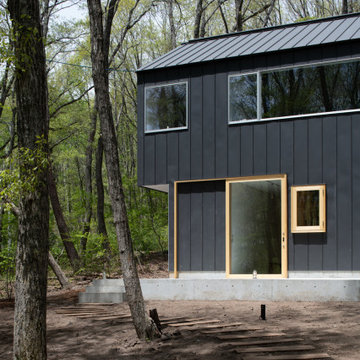
Immagine della micro casa piccola grigia contemporanea a due piani con rivestimento in metallo, tetto a capanna e copertura in metallo o lamiera
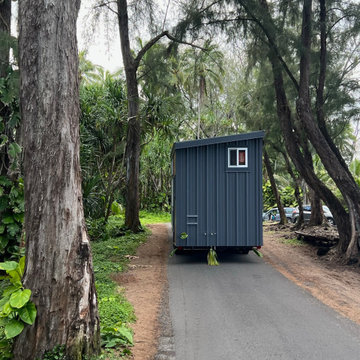
This Ohana model ATU tiny home is contemporary and sleek, cladded in cedar and metal. The slanted roof and clean straight lines keep this 8x28' tiny home on wheels looking sharp in any location, even enveloped in jungle. Cedar wood siding and metal are the perfect protectant to the elements, which is great because this Ohana model in rainy Pune, Hawaii and also right on the ocean.
A natural mix of wood tones with dark greens and metals keep the theme grounded with an earthiness.
Theres a sliding glass door and also another glass entry door across from it, opening up the center of this otherwise long and narrow runway. The living space is fully equipped with entertainment and comfortable seating with plenty of storage built into the seating. The window nook/ bump-out is also wall-mounted ladder access to the second loft.
The stairs up to the main sleeping loft double as a bookshelf and seamlessly integrate into the very custom kitchen cabinets that house appliances, pull-out pantry, closet space, and drawers (including toe-kick drawers).
A granite countertop slab extends thicker than usual down the front edge and also up the wall and seamlessly cases the windowsill.
The bathroom is clean and polished but not without color! A floating vanity and a floating toilet keep the floor feeling open and created a very easy space to clean! The shower had a glass partition with one side left open- a walk-in shower in a tiny home. The floor is tiled in slate and there are engineered hardwood flooring throughout.
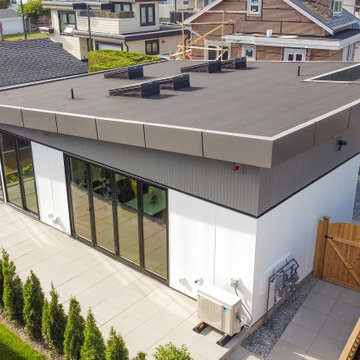
Immagine della micro casa bianca contemporanea a un piano di medie dimensioni con rivestimento con lastre in cemento, tetto piano, tetto nero e pannelli e listelle di legno
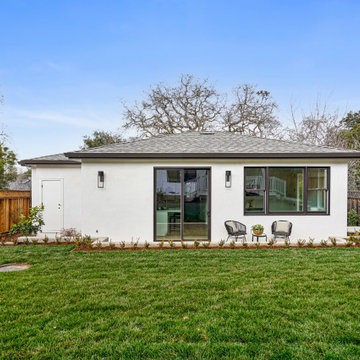
In-law cottage with private patio and entrance
Foto della micro casa bianca contemporanea a un piano di medie dimensioni con rivestimento in stucco, tetto a padiglione, copertura a scandole e tetto grigio
Foto della micro casa bianca contemporanea a un piano di medie dimensioni con rivestimento in stucco, tetto a padiglione, copertura a scandole e tetto grigio
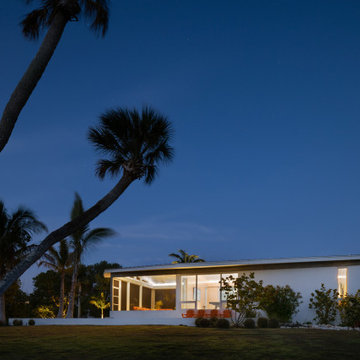
Parc Fermé is an area at an F1 race track where cars are parked for display for onlookers.
Our project, Parc Fermé was designed and built for our previous client (see Bay Shore) who wanted to build a guest house and house his most recent retired race cars. The roof shape is inspired by his favorite turns at his favorite race track. Race fans may recognize it.
The space features a kitchenette, a full bath, a murphy bed, a trophy case, and the coolest Big Green Egg grill space you have ever seen. It was located on Sarasota Bay.
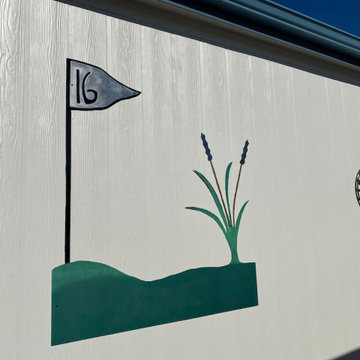
Foto della micro casa piccola grigia contemporanea con rivestimenti misti, tetto a capanna e copertura a scandole
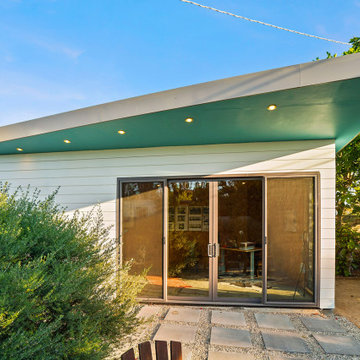
Idee per la micro casa bianca contemporanea a un piano con rivestimento in legno, tetto a farfalla, copertura a scandole, tetto grigio e pannelli sovrapposti
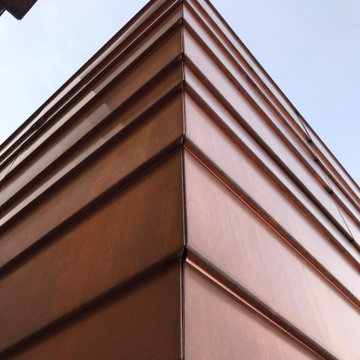
Esempio della micro casa contemporanea di medie dimensioni con rivestimento in metallo, tetto piano e con scandole
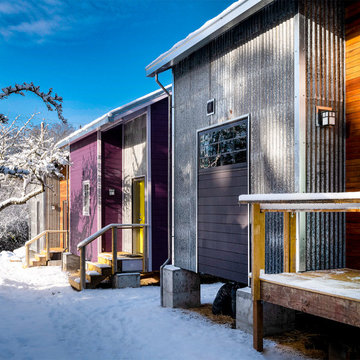
Architect Matthew Coates’ award-winning “ReHOME: Resilience & Regeneration” project takes on two pressing social and environmental issues: the lack of affordable housing in cities throughout the United States, and the vast amount of waste produced during construction and demolition.
This project won the prestigious 2022 AIA Seattle’s Award of Merit in “Research & Innovation” owing to its plan to save millions of dollars in resources while creating jobs that develop employable skills and constructing low-cost housing for diverse demographics. Through community engagement and volunteer work, future residents will benefit from the housing while learning skills of construction and management. The vision is to then introduce volunteers to industries wherein they might acquire future employment. This project introduces innovations not yet utilized in efforts to increase the inventory of affordable housing.
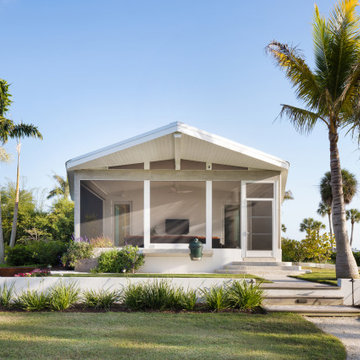
Parc Fermé is an area at an F1 race track where cars are parked for display for onlookers.
Our project, Parc Fermé was designed and built for our previous client (see Bay Shore) who wanted to build a guest house and house his most recent retired race cars. The roof shape is inspired by his favorite turns at his favorite race track. Race fans may recognize it.
The space features a kitchenette, a full bath, a murphy bed, a trophy case, and the coolest Big Green Egg grill space you have ever seen. It was located on Sarasota Bay.

Immagine della micro casa piccola contemporanea a un piano con rivestimento in legno, tetto piano e copertura mista
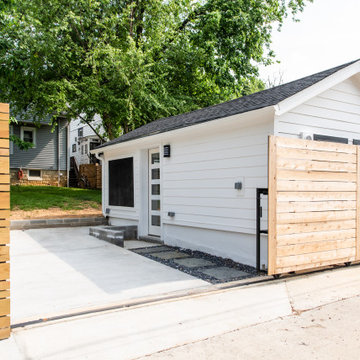
Conversion of a 1 car garage into an studio Additional Dwelling Unit
Idee per la facciata di una casa piccola bianca contemporanea a un piano con rivestimenti misti, copertura a scandole e tetto nero
Idee per la facciata di una casa piccola bianca contemporanea a un piano con rivestimenti misti, copertura a scandole e tetto nero
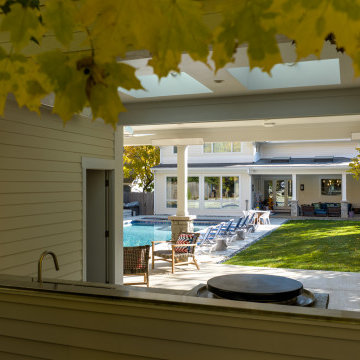
When we designed this home in 2011, we ensured that the geothermal loop would avoid a future pool. Eleven years later, the dream is complete. Many of the cabana’s elements match the house. Adding a full outdoor kitchen complete with a 1/2 bath, sauna, outdoor shower, and water fountain with bottle filler, and lots of room for entertaining makes it the favorite family hangout. When viewed from the main house, one looks through the cabana into the virgin forest beyond.
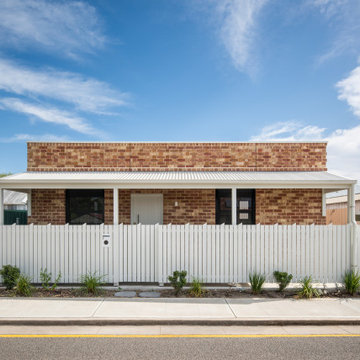
Ispirazione per la micro casa contemporanea a un piano con rivestimento in mattoni e tetto bianco
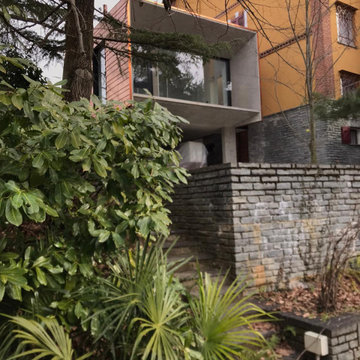
Esempio della micro casa contemporanea di medie dimensioni con rivestimento in metallo, tetto piano e con scandole
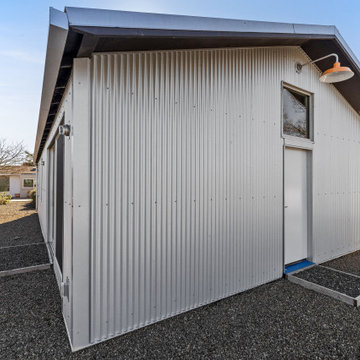
Ispirazione per la micro casa piccola grigia contemporanea con rivestimento in metallo, tetto a capanna, copertura in metallo o lamiera e tetto grigio
Micro Case contemporanee
10
