Living stile marinaro con cornice del camino in mattoni - Foto e idee per arredare
Filtra anche per:
Budget
Ordina per:Popolari oggi
221 - 240 di 1.310 foto
1 di 3
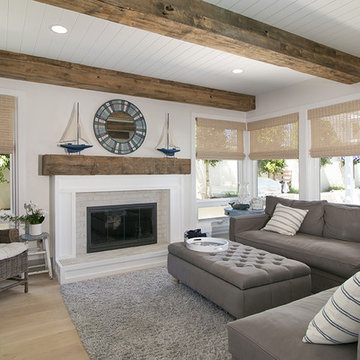
William Roberts - Aurora Imaging
Foto di un grande soggiorno stile marinaro aperto con sala formale, pareti bianche, parquet chiaro, camino classico, cornice del camino in mattoni, nessuna TV e pavimento marrone
Foto di un grande soggiorno stile marinaro aperto con sala formale, pareti bianche, parquet chiaro, camino classico, cornice del camino in mattoni, nessuna TV e pavimento marrone
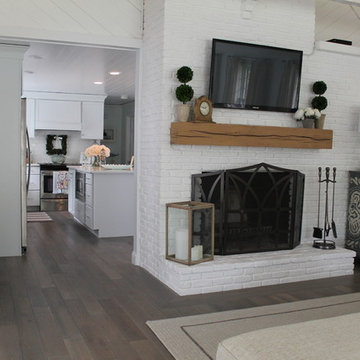
Reclaimed Wood Beam used as a fireplace mantel from Stonewood Products.
Immagine di un soggiorno stile marino di medie dimensioni e aperto con pareti bianche, parquet scuro, camino classico, cornice del camino in mattoni e TV a parete
Immagine di un soggiorno stile marino di medie dimensioni e aperto con pareti bianche, parquet scuro, camino classico, cornice del camino in mattoni e TV a parete
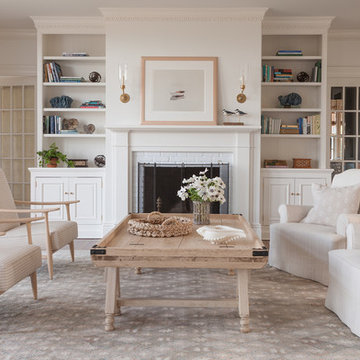
Custom slipcovered chairs in linen striped fabric.
Pair of wood framed in bleached wood finish.
Trestle style coffee table in driftwood.
Photographer Carter Berg
Immagine di un soggiorno stile marino di medie dimensioni e aperto con sala formale, pareti bianche, pavimento in legno massello medio, camino classico, cornice del camino in mattoni, nessuna TV e pavimento beige
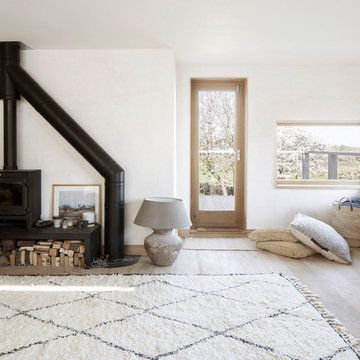
Photography by Richard Chivers https://www.rchivers.co.uk/
Island Cottage is an existing dwelling constructed in 1830, in a conservation area at the southern limit of Sidlesham Quay village, West Sussex. The property was highlighted by the local authority as a key example of rural vernacular character for homes in the area, but is also sited in a major flood risk area. Such a precarious context therefore demanded a considered approach, however the original building had been extended over many years mostly with insensitive and cumbersome extensions and additions.
Our clients purchased Island Cottage in 2015. They had a strong sense of belonging to the area, as both had childhood memories of visiting Pagham Harbour and were greatly drawn to live on the South Coast after many years working and living in London. We were keen to help them discover and create a home in which to dwell for many years to come. Our brief was to restore the cottage and reconcile it’s history of unsuitable extensions to the landscape of the nature reserve of Sidlesham and the bay of Pagham beyond. The original house could not be experienced amongst the labyrinthine rooms and corridors and it’s identity was lost to recent additions and refurbishments. Our first move was to establish the lines of the original cottage and draw a single route through the house. This is experienced as a simple door from the library at the formal end of the house, leading from north to south straight towards the rear garden on both floors.
By reinstating the library and guest bedroom/bathroom spaces above we were able to distinguish the original cottage from the later additions. We were then challenged by the new owners to provide a calm and protective series of spaces that make links to the landscape of the coast. Internally the cottage takes the natural materials of the surrounding coastline, such as flint and timber, and uses these to dress walls and floors. Our proposals included making sense of the downstairs spaces by allowing a flowing movement between the rooms. Views through and across the house are opened up so to help navigate the maze like spaces. Each room is open on many sides whilst limiting the number of corridor spaces, and the use of split levels help to mark one space to the next.
The first floor hosts three bedrooms, each of unique style and outlook. The main living space features a corner window, referencing an open book set into the wall at the height of a desk. Log burners, sliding doors, and uncovered historic materials are part of the main reception rooms. The roof is accessible with a steep stair and allows for informal gathering on a grass terrace which gains views far beyond the immediate gardens and neighbouring nature reserve. The external facades have been uplifted with larch cladding, new timber windows, and a series of timber loggias set into the gardens. Our landscaping strategy alleviates flood risk by providing a bung to the garden edge, whilst encouraging native species planting to take over the new timber structure that is directly connected to the house. This approach will help to plant the house in its surroundings, which is vital given the local connection to the Sidlesham Nature Reserve.
Throughout the project the client sourced much of the interior finishes and fixtures directly from salvage yards and online second hand boutiques. The house is decorated with reclaimed materials referencing the worn and weary effect of time spent on the beach or at the sea side.
Now complete, the house genuinely feels reconciled to its place, a haven for our clients, and an exemplary project for our future clients who wish to link their childhoods with their future homes.
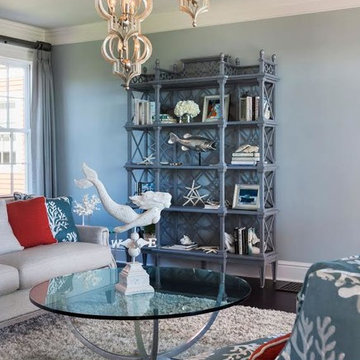
Esempio di un soggiorno stile marinaro di medie dimensioni e chiuso con pareti grigie, parquet scuro, camino classico e cornice del camino in mattoni
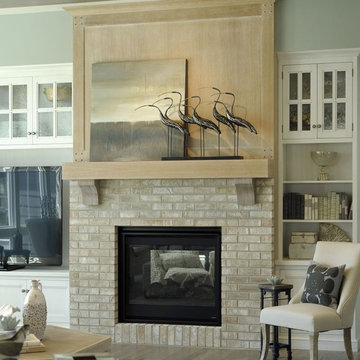
Esempio di un soggiorno stile marino aperto con sala formale, pareti blu, pavimento in vinile, camino classico, cornice del camino in mattoni, parete attrezzata, pavimento grigio e travi a vista

Pleasant Heights is a newly constructed home that sits atop a large bluff in Chatham overlooking Pleasant Bay, the largest salt water estuary on Cape Cod.
-
Two classic shingle style gambrel roofs run perpendicular to the main body of the house and flank an entry porch with two stout, robust columns. A hip-roofed dormer—with an arch-top center window and two tiny side windows—highlights the center above the porch and caps off the orderly but not too formal entry area. A third gambrel defines the garage that is set off to one side. A continuous flared roof overhang brings down the scale and helps shade the first-floor windows. Sinuous lines created by arches and brackets balance the linear geometry of the main mass of the house and are playful and fun. A broad back porch provides a covered transition from house to landscape and frames sweeping views.
-
Inside, a grand entry hall with a curved stair and balcony above sets up entry to a sequence of spaces that stretch out parallel to the shoreline. Living, dining, kitchen, breakfast nook, study, screened-in porch, all bedrooms and some bathrooms take in the spectacular bay view. A rustic brick and stone fireplace warms the living room and recalls the finely detailed chimney that anchors the west end of the house outside.
-
PSD Scope Of Work: Architecture, Landscape Architecture, Construction |
Living Space: 6,883ft² |
Photography: Brian Vanden Brink |
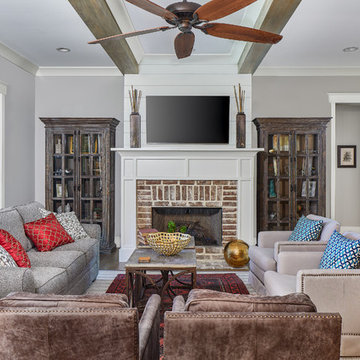
Wall color: Sherwin Williams 1015 (Repose Gray)
Trim color: Sherwin Williams 7008 (Alabaster)
Idee per un grande soggiorno costiero aperto con pareti grigie, parquet scuro, camino classico, cornice del camino in mattoni, TV a parete e pavimento marrone
Idee per un grande soggiorno costiero aperto con pareti grigie, parquet scuro, camino classico, cornice del camino in mattoni, TV a parete e pavimento marrone
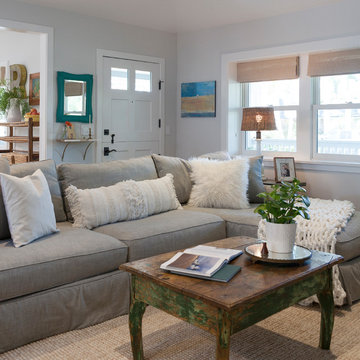
Foto di un soggiorno costiero aperto con pareti bianche, pavimento in legno massello medio, camino classico, cornice del camino in mattoni, TV a parete e pavimento marrone
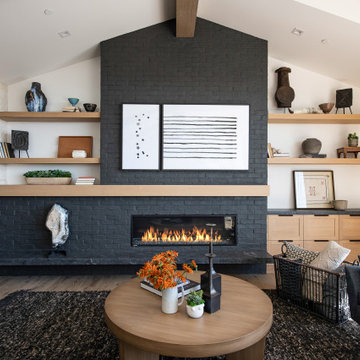
Immagine di un soggiorno costiero aperto con pareti bianche, parquet chiaro, camino classico, cornice del camino in mattoni, nessuna TV, travi a vista e pareti in mattoni
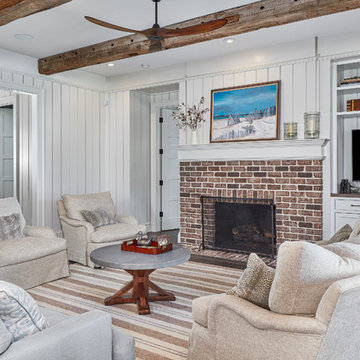
Idee per un soggiorno stile marinaro chiuso con pareti bianche, pavimento in legno massello medio, camino classico, cornice del camino in mattoni e parete attrezzata
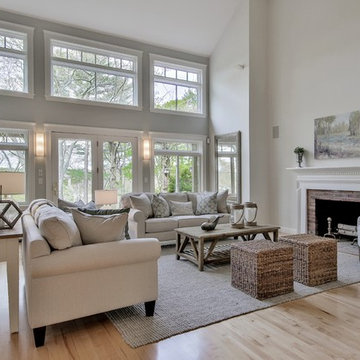
BK Classic Collections Home Stagers purchased all of the furnishings for the home owner and selected all of the paint colors throughout the home.
Esempio di un grande soggiorno stile marino aperto con pareti grigie, parquet chiaro, camino classico, cornice del camino in mattoni, sala formale, nessuna TV e pavimento marrone
Esempio di un grande soggiorno stile marino aperto con pareti grigie, parquet chiaro, camino classico, cornice del camino in mattoni, sala formale, nessuna TV e pavimento marrone
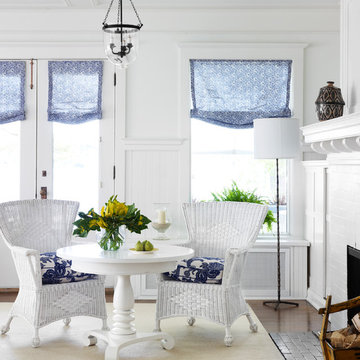
Photography by: Werner Straube
Esempio di un soggiorno stile marino con pareti bianche, camino classico e cornice del camino in mattoni
Esempio di un soggiorno stile marino con pareti bianche, camino classico e cornice del camino in mattoni

Cristina Danielle Photography
Immagine di un grande soggiorno stile marinaro aperto con camino classico, cornice del camino in mattoni, pareti grigie, moquette, TV a parete e pavimento blu
Immagine di un grande soggiorno stile marinaro aperto con camino classico, cornice del camino in mattoni, pareti grigie, moquette, TV a parete e pavimento blu
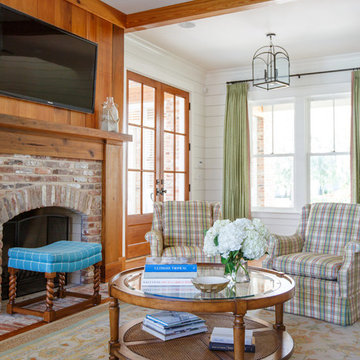
Foto di un soggiorno stile marinaro con pareti bianche, pavimento in legno massello medio, camino classico, cornice del camino in mattoni, TV a parete e pavimento marrone
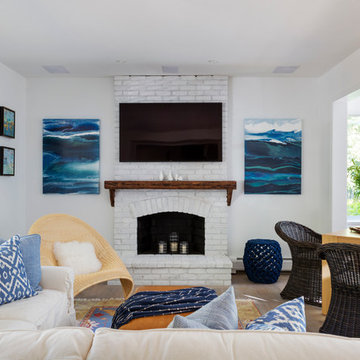
TEAM
Architect: LDa Architecture & Interiors
Interior Design: LDa Architecture & Interiors
Builder: John G Early Contractor & Builder
Photographer: Greg Premru Photography
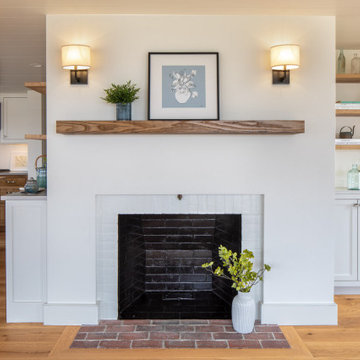
Ispirazione per un piccolo soggiorno stile marino aperto con pareti bianche, pavimento in legno massello medio, camino classico, cornice del camino in mattoni, pavimento marrone e soffitto in perlinato
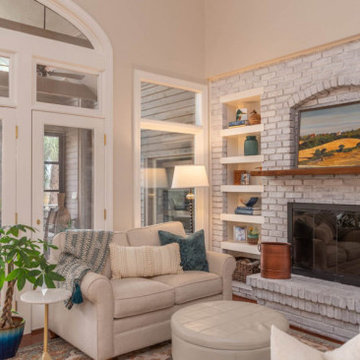
Esempio di un soggiorno stile marino di medie dimensioni e aperto con pareti beige, parquet scuro, camino classico, cornice del camino in mattoni, TV autoportante e pavimento blu
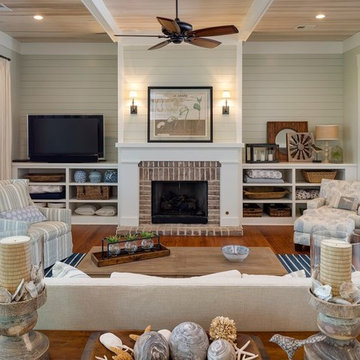
Foto di un grande soggiorno costiero chiuso con pareti beige, pavimento in legno massello medio, camino classico, cornice del camino in mattoni e TV autoportante
Living stile marinaro con cornice del camino in mattoni - Foto e idee per arredare
12


