Living piccoli con camino bifacciale - Foto e idee per arredare
Filtra anche per:
Budget
Ordina per:Popolari oggi
221 - 240 di 457 foto
1 di 3
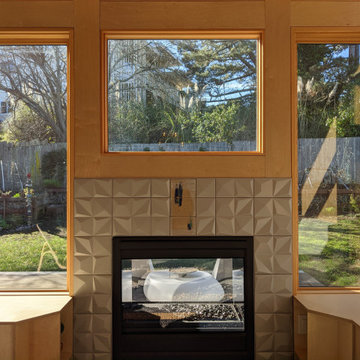
Family room addition to 1906 cottage is anchored by see-thru fireplace.
Foto di un piccolo soggiorno minimal aperto con pareti beige, pavimento in gres porcellanato, camino bifacciale, cornice del camino piastrellata, pavimento grigio, soffitto in legno e pareti in legno
Foto di un piccolo soggiorno minimal aperto con pareti beige, pavimento in gres porcellanato, camino bifacciale, cornice del camino piastrellata, pavimento grigio, soffitto in legno e pareti in legno
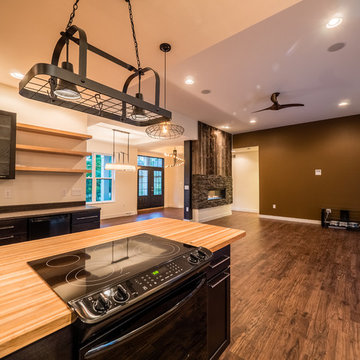
Ispirazione per un piccolo soggiorno contemporaneo aperto con libreria, pareti beige, pavimento in legno massello medio, camino bifacciale, cornice del camino in pietra, TV autoportante e pavimento marrone
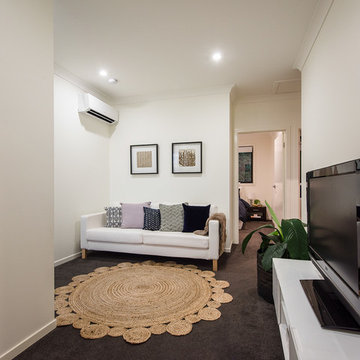
Foto di un piccolo soggiorno minimal aperto con pareti bianche, moquette, angolo bar, camino bifacciale, TV a parete e pavimento marrone
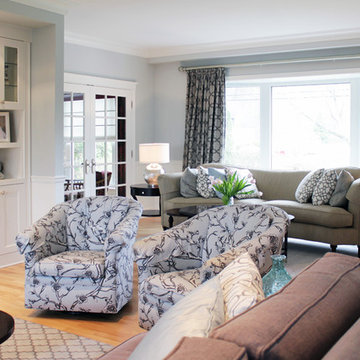
Laura Garner
Foto di un piccolo soggiorno tradizionale aperto con sala formale, pareti blu, parquet chiaro, camino bifacciale e TV a parete
Foto di un piccolo soggiorno tradizionale aperto con sala formale, pareti blu, parquet chiaro, camino bifacciale e TV a parete
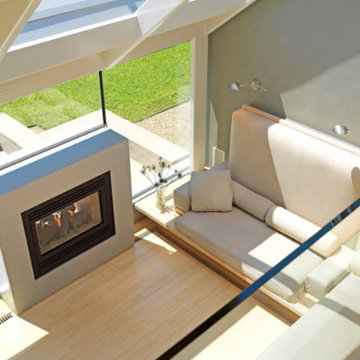
Family room/ seating area with floor to ceiling windows, natural lighting and two-sided metal fireplace.
Idee per un piccolo soggiorno minimal stile loft con pavimento beige, libreria, pareti verdi, pavimento in bambù, camino bifacciale, cornice del camino in metallo e TV autoportante
Idee per un piccolo soggiorno minimal stile loft con pavimento beige, libreria, pareti verdi, pavimento in bambù, camino bifacciale, cornice del camino in metallo e TV autoportante
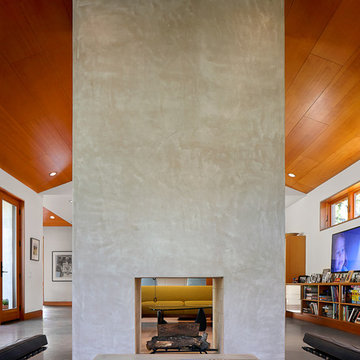
Dror Baldinger Photography
Immagine di un piccolo soggiorno minimalista aperto con camino bifacciale
Immagine di un piccolo soggiorno minimalista aperto con camino bifacciale
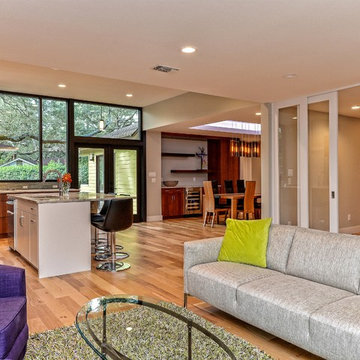
Ispirazione per un piccolo soggiorno minimal aperto con pareti grigie, parquet chiaro, camino bifacciale, cornice del camino piastrellata e nessuna TV
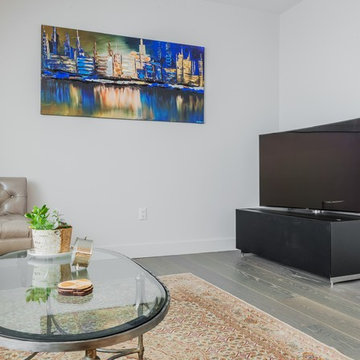
Designer: Jana Neudel
Photography by Keitaro Yoshioka
Immagine di un piccolo soggiorno bohémian aperto con libreria, pareti bianche, pavimento in legno massello medio, camino bifacciale, cornice del camino in pietra, TV autoportante e pavimento grigio
Immagine di un piccolo soggiorno bohémian aperto con libreria, pareti bianche, pavimento in legno massello medio, camino bifacciale, cornice del camino in pietra, TV autoportante e pavimento grigio
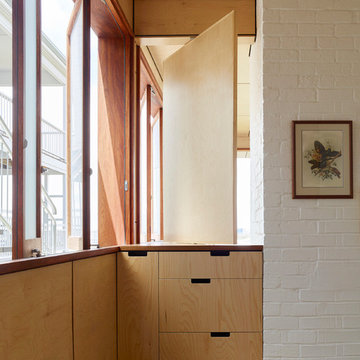
Scott Burrows
Ispirazione per un piccolo soggiorno minimal chiuso con libreria, parquet chiaro, camino bifacciale, cornice del camino piastrellata e pavimento marrone
Ispirazione per un piccolo soggiorno minimal chiuso con libreria, parquet chiaro, camino bifacciale, cornice del camino piastrellata e pavimento marrone
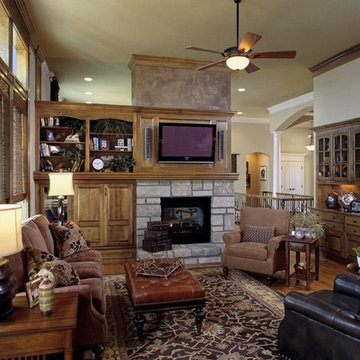
This beautiful Falcome Ridge home was completely empty and ready to furnish!
The client wanted a warm cozy feeling, with fabrics that would stand the test of time. A wonderful wool rug, and great accessories along with woven woods give this room a wonderful place to gather with friends and family.
Design Connection, Inc., Overland Park Interior Designers provided space planning, painting, furniture, drapery, custom window treatments, custom bedding, accessories, faux painting, and project management.
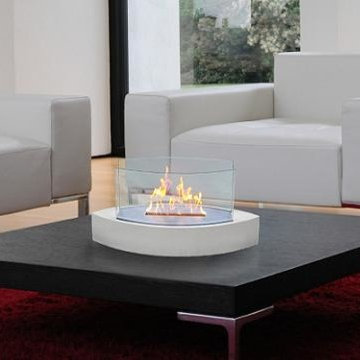
The Lexington Tabletop Bio Ethanol Fireplace, a canoe-shaped model by Anywhere Fireplace, is ideal for creating an interactive piece of decor ideal for a dining or accent table. Providing a 360 degree, unobstructed view of the dancing flame, this Anywhere Fireplace offers comforting warmth and visual pleasure in a small space or patio.
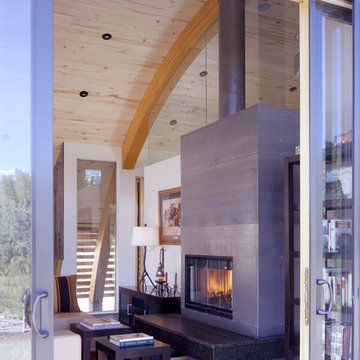
james ray spahn
Idee per un piccolo soggiorno minimal aperto con libreria, pareti beige, pavimento in legno massello medio, camino bifacciale, cornice del camino in metallo, nessuna TV e pavimento marrone
Idee per un piccolo soggiorno minimal aperto con libreria, pareti beige, pavimento in legno massello medio, camino bifacciale, cornice del camino in metallo, nessuna TV e pavimento marrone
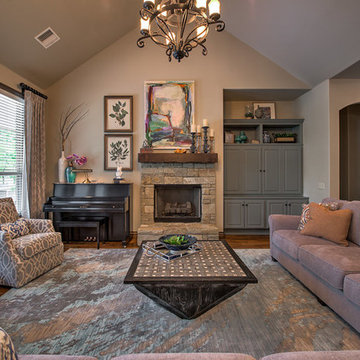
Reed Ewing
Foto di un piccolo soggiorno aperto con pareti beige, pavimento in legno massello medio, camino bifacciale, cornice del camino in pietra e parete attrezzata
Foto di un piccolo soggiorno aperto con pareti beige, pavimento in legno massello medio, camino bifacciale, cornice del camino in pietra e parete attrezzata
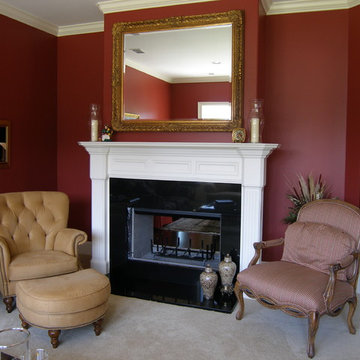
The cozy fireside seating area affords view to the lake beyond while engaging the adjacent kitchen and keeping room.
Idee per un piccolo soggiorno chic chiuso con pareti rosse, moquette, camino bifacciale, cornice del camino in legno, nessuna TV e pavimento beige
Idee per un piccolo soggiorno chic chiuso con pareti rosse, moquette, camino bifacciale, cornice del camino in legno, nessuna TV e pavimento beige
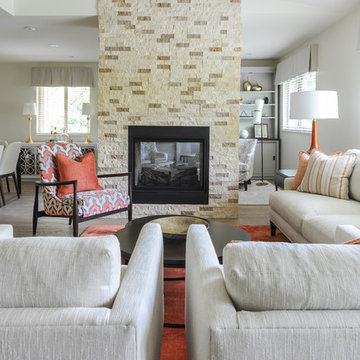
When our clients completed a renovation of their mid-century rancher in North Vancouver's Edgemont Village neighbourhood, their home felt anything but finished. Their traditional furnishings looked dated and tired in the newly updated spaces, so they called on us for help. As a busy professional couple with grown children, our clients were looking for a polished, sophisticated look for their home. We used their collection of artwork as a jumping off point for each room, developing a colour scheme for the main living areas in neutral greys and beiges with a generous dose of rich burnt orange tones. We created interest by layering patterned wallpaper, textured fabrics and a mix of metals and designed several custom pieces including the large library wall unit that defines one end of the living space. The result is a lively, sophisticated and classic decor that suit our clients perfectly.
Tracey Ayton Photography
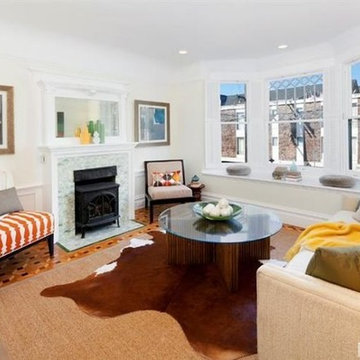
Paris Apartment In San Francisco.
This living room in a one bedroom condo was decorated in a contemporary eclectic style to transport it into the present while staying rooted in the past.
Staged By I Spy Decor & Flip Home Staging
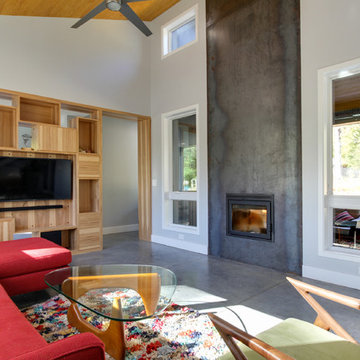
Tad Davis Photography
Idee per un piccolo soggiorno minimal aperto con pareti bianche, pavimento in cemento, camino bifacciale, cornice del camino in metallo e parete attrezzata
Idee per un piccolo soggiorno minimal aperto con pareti bianche, pavimento in cemento, camino bifacciale, cornice del camino in metallo e parete attrezzata
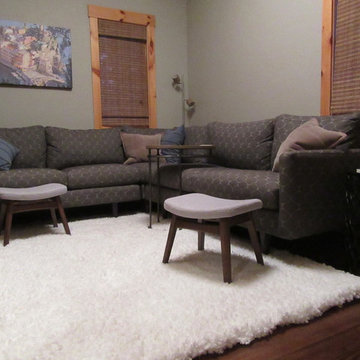
This guest room was converted to a Den for Yoga, meditation and reading for the adults in the house. The dog prefers this sheep skin rug but is also kept to the other parts of the home. It has a two sided fireplace and task lighting along with a cozy sectional with cozy pillows Midcentury fabric - foot stools- wire oval end table--oval wood and steel pull up sofa table.
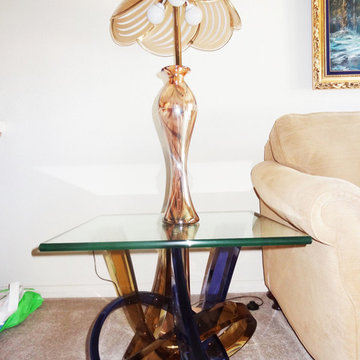
The clients, and older quiet couple, wanted a Modern Eclectic look that incorporate their bold modern, yet transitional style. The home redesign features a neutral palette with luscious custom window treatments, vibrant colors and flowers in wall art, and multiple custom H Studio sculptures, coffee table, and side tables. Also highlighted are elegant and modern crystal light fixtures, mirrors, and abstract art.
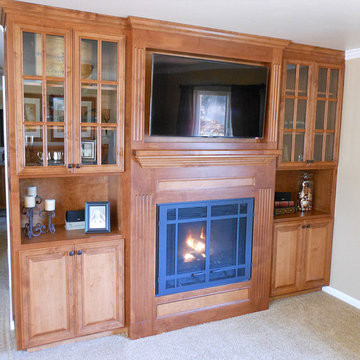
Esempio di un piccolo soggiorno classico chiuso con sala formale, pareti beige, moquette, camino bifacciale, cornice del camino in metallo, TV a parete e pavimento beige
Living piccoli con camino bifacciale - Foto e idee per arredare
12


