Living neri - Foto e idee per arredare
Filtra anche per:
Budget
Ordina per:Popolari oggi
181 - 200 di 3.967 foto
1 di 3
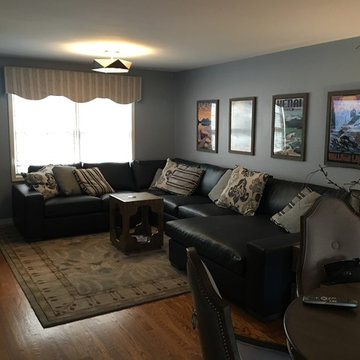
In the living room, we reconfigured the furniture layout to give a more open look to the room and allow for a better flow into the room. The large sectional was done in a dark blue faux leather which is durable against stains as well as the pets. The large sectional has a double wide chaise area at one end. The handcrafted lamp is also a feature in the room. The artwork chosen is to highlight various fishing spots the homeowner has gone to on fishing trips. Bringing a casual comfortable feel to the room
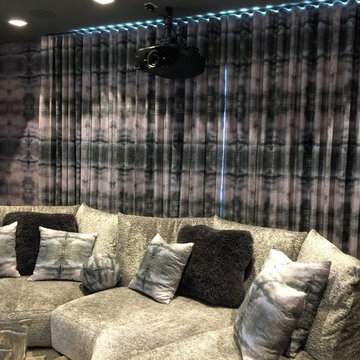
This was an Awesome Challenge! Custom Wallpaper with Matching Linen Fabric Drapery Fabricated by Sloan Reis.
Esempio di un piccolo home theatre bohémian chiuso
Esempio di un piccolo home theatre bohémian chiuso
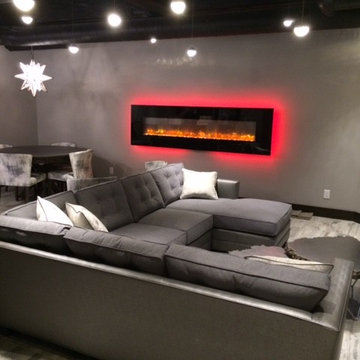
In this shot you can see the floating fireplace illuminated in red, the new pendant lighting, the white-washed column, open celling, and star chandelier over the game table.

James Lockhart photography
Foto di un grande soggiorno classico chiuso con pareti verdi, pavimento in legno massello medio, camino classico e cornice del camino in pietra
Foto di un grande soggiorno classico chiuso con pareti verdi, pavimento in legno massello medio, camino classico e cornice del camino in pietra

Ansicht des wandhängenden Wohnzimmermöbels in Räuchereiche. Barschrank in teiloffenem Zustand. Dieser ist im Innenbereich mit Natur-Eiche ausgestattet. Eine Spiegelrückwand und integrierte Lichtleisten geben dem Schrank Tiefe und Lebendigkeit. Die Koffertüren besitzen Einsätze für Gläser und Flaschen. Sideboard mit geschlossenen Schubkästen.

Ispirazione per un grande soggiorno stile rurale con pareti bianche, pavimento in cemento, camino classico, cornice del camino piastrellata e pavimento grigio
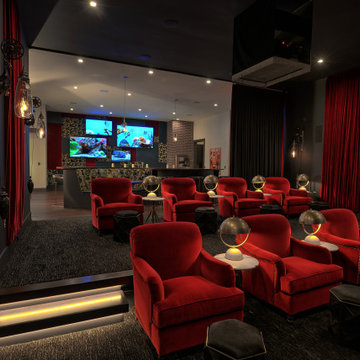
This theater has custom lighting and a curtain that closes it off from the rest of the lower level. Wall sconces and hanging lights outside the theater have a steampunk vibe that takes modern to a new level. This truly takes "movie watching" into the realm of luxury with velvet seats and stools.
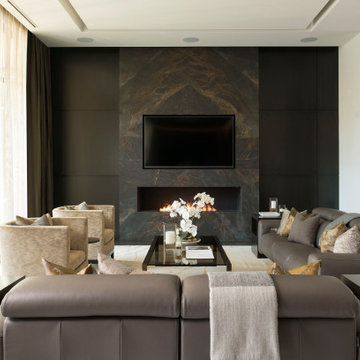
Modern Living room with Linear fireplace and marble surround.
Esempio di un grande soggiorno contemporaneo aperto con sala formale, pareti bianche, moquette, camino lineare Ribbon, cornice del camino in pietra e TV a parete
Esempio di un grande soggiorno contemporaneo aperto con sala formale, pareti bianche, moquette, camino lineare Ribbon, cornice del camino in pietra e TV a parete
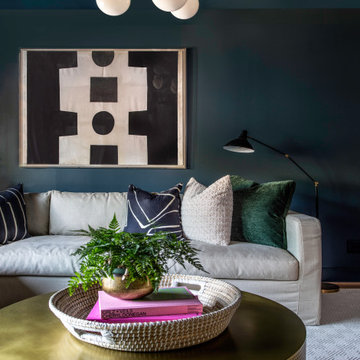
Idee per un home theatre tradizionale di medie dimensioni e chiuso con pareti verdi, pavimento in legno massello medio, parete attrezzata e pavimento marrone

View from above. While we wish we had a hand in decorating it as well, happy to turn over the newly built penthouse to the new owners.
Immagine di un ampio soggiorno design stile loft con pareti bianche, parquet scuro, nessuna TV, camino classico, cornice del camino in cemento e pavimento grigio
Immagine di un ampio soggiorno design stile loft con pareti bianche, parquet scuro, nessuna TV, camino classico, cornice del camino in cemento e pavimento grigio
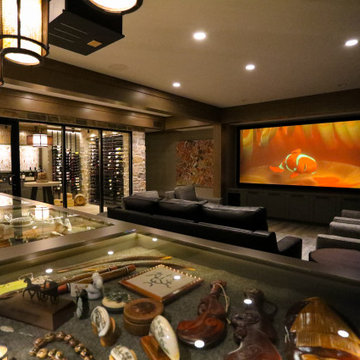
Grab a drink and some popcorn and it's time to sit back and watch the show. Glass display case serves as the bar top for the beautifully finished custom bar. The bar is served by a full-size paneled-front Sub-Zero refrigerator, undercounter ice maker, a Fisher & Paykel DishDrawer & a Bosch Speed Oven.
General Contracting by Martin Bros. Contracting, Inc.; James S. Bates, Architect; Interior Design by InDesign; Photography by Marie Martin Kinney.

After watching sunset over the lake, retreat indoors to the warm, modern gathering space in our Modern Northwoods Cabin project.
Ispirazione per un grande soggiorno minimal aperto con pareti nere, parquet chiaro, camino classico, cornice del camino in pietra, TV nascosta, pavimento marrone, soffitto a volta e pannellatura
Ispirazione per un grande soggiorno minimal aperto con pareti nere, parquet chiaro, camino classico, cornice del camino in pietra, TV nascosta, pavimento marrone, soffitto a volta e pannellatura
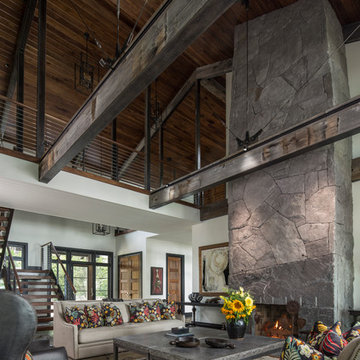
Tucked away in the backwoods of Torch Lake, this home marries “rustic” with the sleek elegance of modern. The combination of wood, stone and metal textures embrace the charm of a classic farmhouse. Although this is not your average farmhouse. The home is outfitted with a high performing system that seamlessly works with the design and architecture.
The tall ceilings and windows allow ample natural light into the main room. Spire Integrated Systems installed Lutron QS Wireless motorized shades paired with Hartmann & Forbes windowcovers to offer privacy and block harsh light. The custom 18′ windowcover’s woven natural fabric complements the organic esthetics of the room. The shades are artfully concealed in the millwork when not in use.
Spire installed B&W in-ceiling speakers and Sonance invisible in-wall speakers to deliver ambient music that emanates throughout the space with no visual footprint. Spire also installed a Sonance Landscape Audio System so the homeowner can enjoy music outside.
Each system is easily controlled using Savant. Spire personalized the settings to the homeowner’s preference making controlling the home efficient and convenient.
Builder: Widing Custom Homes
Architect: Shoreline Architecture & Design
Designer: Jones-Keena & Co.
Photos by Beth Singer Photographer Inc.
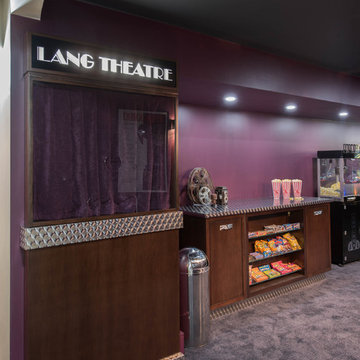
This theatre and concession area has it all! Custom finishes of a 'ticket wicket' booth, concession cabinet with extra storage for even more candy, pull out cabinet sliders for ease of access on either side of the candy shelves, popcorn machine and video games! The door to the theatre is faux leather that is tufted with nailheads. Inside the theatre, the look is more glamourous and accented with reds and plums. Gold crown molding adds to the luxe feel while the damask fabric on the cushions and acoustic panels offer a nod to classic design. They add softness to the space, and so do the custom draperies lining the back wall.
Photos by Stephani Buchman Photography
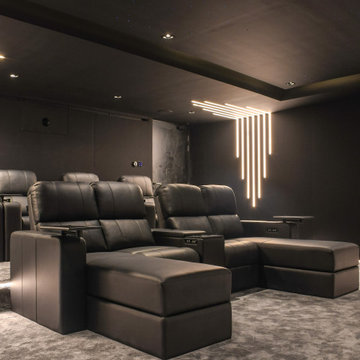
Foto di un home theatre minimalista di medie dimensioni e chiuso con pareti nere, moquette, schermo di proiezione e pavimento grigio
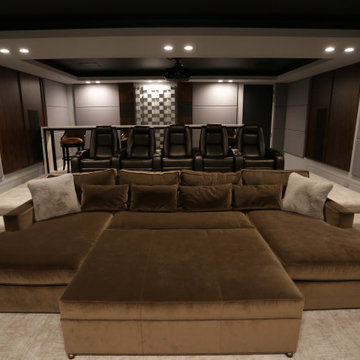
Ispirazione per un grande home theatre minimal chiuso con pareti grigie, moquette, schermo di proiezione e pavimento beige
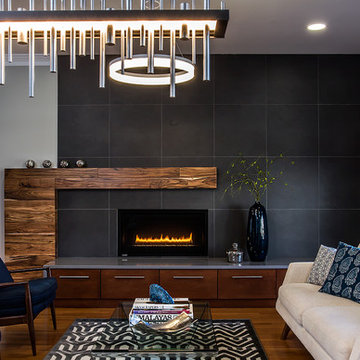
Photography Anna Zagorodna
Idee per un soggiorno tradizionale di medie dimensioni e aperto con pareti grigie, pavimento in legno massello medio, camino classico, cornice del camino piastrellata e pavimento marrone
Idee per un soggiorno tradizionale di medie dimensioni e aperto con pareti grigie, pavimento in legno massello medio, camino classico, cornice del camino piastrellata e pavimento marrone
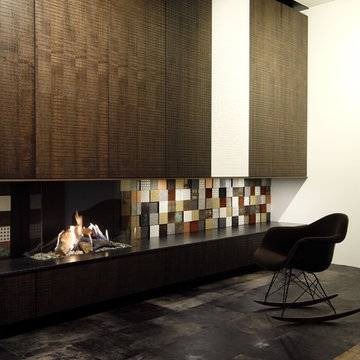
Eine Bereicherung unserer Ausstellung! Smarte Kaminecke mit Gasfeuer. Heizeinsatz: Kalfire Panorama mit Natural Spark Generator. Dieses Gasfeuer ist fernbedienbar - Feuer auf Knopfdruck! Dimmbares Glutbett, variable Flammenhöhe, naturgetreue Holzscheitimitate und als Highlight: der Natural Spark Generator! (Weltpatent der Fa. Kalfire) In einstellbaren Zeitabschnitten simuliert der NSG einen wahren Funkenflug, der an das natürliche Holzfeuer erinnert! Unterstützt durch die permanent glimmenden Holzscheite ist diese Generation der Gasfeuerungen kaum mehr von einer traditionellen Holzscheitfeuerung zu unterscheiden! Wir sind absolut begeistert und bauen in Kürze das 2. Kalfire Gasgerät in unsere Ausstellung ein... Bald mehr hier, an dieser Stelle.
© Oliver Neugebauer, Ofensetzerei.de
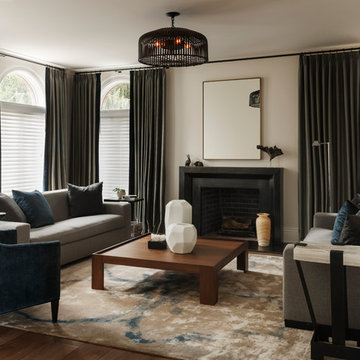
Jason Varney
Esempio di un ampio soggiorno chic aperto con sala formale, pareti beige, pavimento in legno massello medio, camino classico, cornice del camino in pietra e nessuna TV
Esempio di un ampio soggiorno chic aperto con sala formale, pareti beige, pavimento in legno massello medio, camino classico, cornice del camino in pietra e nessuna TV
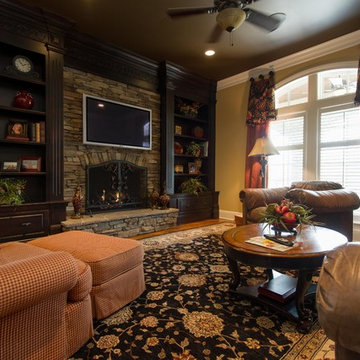
Deborah Stigall, Shaun Ring, Chris Marshall
Idee per un ampio soggiorno classico chiuso con sala formale, pareti beige, pavimento in legno massello medio, camino classico e cornice del camino in pietra
Idee per un ampio soggiorno classico chiuso con sala formale, pareti beige, pavimento in legno massello medio, camino classico e cornice del camino in pietra
Living neri - Foto e idee per arredare
10


