Living neri con pareti beige - Foto e idee per arredare
Filtra anche per:
Budget
Ordina per:Popolari oggi
181 - 200 di 6.394 foto
1 di 3
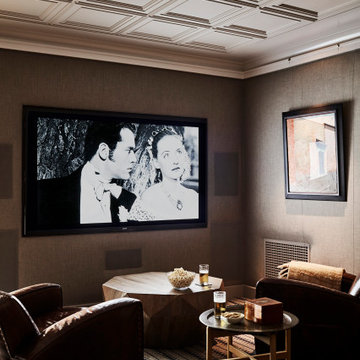
Esempio di un piccolo home theatre stile marinaro chiuso con pareti beige, moquette, TV a parete e pavimento beige
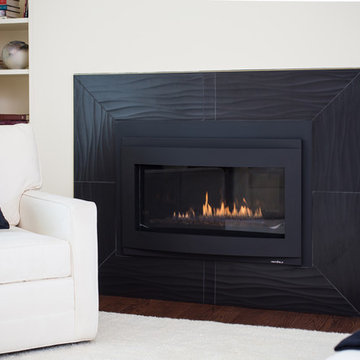
This upgraded fireplace includes hand-crafted built-ins and contrasting black tile. Paint Color: Benjamin Moore Cameo White 915. Contractor: Dave Klein Construction. Interior design by Studio Z Architecture.
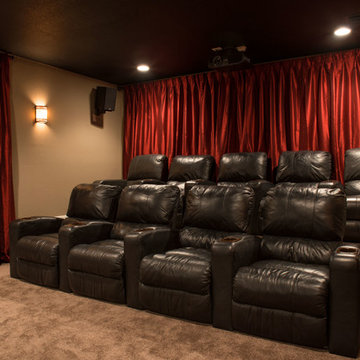
5) 12’ by 7’ L-shaped walk behind wet bar with custom stained and lacquered, recessed paneled, maple/cherry, front bar face, ‘Aristokraft’ raised or recessed panel, cherry base cabinetry (www.aristokraft.com ) with room for owner supplied refrigerator, ice machine, beer tap, etc. and (2) level granite slab countertop (level 1 material allowance with standard edge- http://www.capcotile.com/products/slabs) and 5’ back bar with Aristokraft brand recessed or raised panel cherry base cabinets and upper floating shelves ( http://www.aristokraft.com ) with full height ‘Thin Rock’ genuine stone ‘backsplash’/wall ( https://generalshale.com/products/rock-solid-originals-thin-rock/ ) or mosaic tiled ($8 sq. ft. material allowance) and granite slab back bar countertop (level 1 material allowance- http://www.capcotile.com/products/slabs ), stainless steel under mount entertainment sink and ‘Delta’ - http://www.deltafaucet.com/wps/portal/deltacom/ - brand brushed nickel/rubbed oil bronze entertainment faucet;
6) (2) level, stepped, flooring areas for stadium seating constructed in theater room;
7) Theater room screen area to include: drywall wrapped arched ‘stage’ with painted wood top constructed below recessed arched theater screen space with painted, drywall wrapped ‘columns’ to accommodate owner supplied speakers;
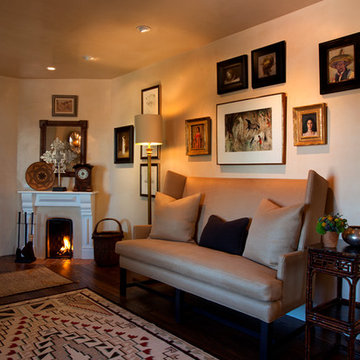
Idee per un grande soggiorno american style chiuso con pareti beige, parquet scuro, camino ad angolo, cornice del camino in legno e nessuna TV
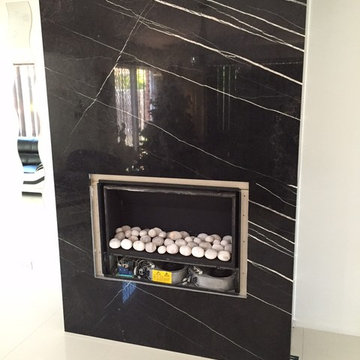
Ispirazione per un soggiorno moderno di medie dimensioni con pareti beige, camino sospeso e cornice del camino in pietra
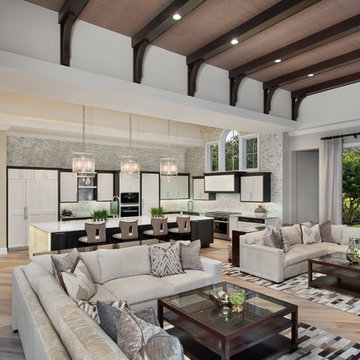
Reagan Rule Photography
Ispirazione per un grande soggiorno chic aperto con pareti beige e parquet chiaro
Ispirazione per un grande soggiorno chic aperto con pareti beige e parquet chiaro
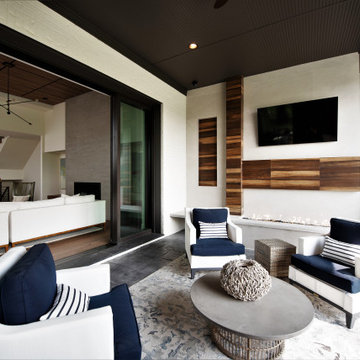
Our Indianapolis studio gave this home an elegant, sophisticated look with sleek, edgy lighting, modern furniture, metal accents, tasteful art, and printed, textured wallpaper and accessories.
Builder: Old Town Design Group
Photographer - Sarah Shields
---
Project completed by Wendy Langston's Everything Home interior design firm, which serves Carmel, Zionsville, Fishers, Westfield, Noblesville, and Indianapolis.
For more about Everything Home, click here: https://everythinghomedesigns.com/
To learn more about this project, click here:
https://everythinghomedesigns.com/portfolio/midwest-luxury-living/
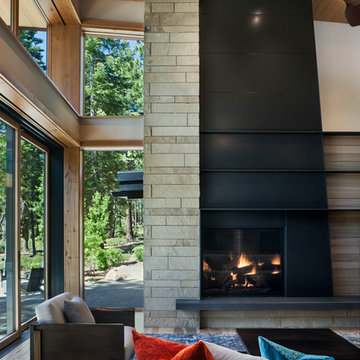
Roger Wade
Ispirazione per un soggiorno rustico di medie dimensioni e aperto con pareti beige, pavimento in legno massello medio, camino classico, cornice del camino in metallo, TV a parete e pavimento marrone
Ispirazione per un soggiorno rustico di medie dimensioni e aperto con pareti beige, pavimento in legno massello medio, camino classico, cornice del camino in metallo, TV a parete e pavimento marrone
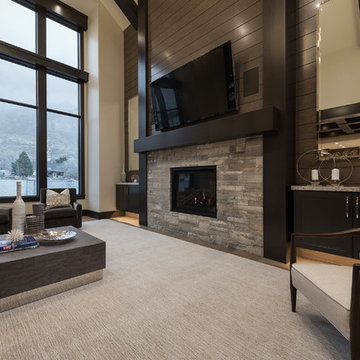
Large great room with gas fireplace and built in bar and extensive views of the Draper Area. Cabinets and Countertops by Chris and Dick's, Salt Lake City, Utah
Design: Sita Montgomery Interiors
Build: Cameo Homes
Cabinets: Master Brands
Countertops: Granite
Paint: Benjamin Moore
Photo: Lucy Call
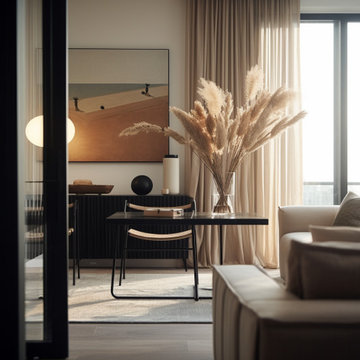
This sophisticated living space exudes a calming ambiance with its warm, neutral color palette. The room features a contemporary art piece hanging above a sleek wooden console, complemented by elegant furnishings, including a glass-top table with dried pampas grass as its centerpiece. Sunlight filters through sheer curtains, casting a gentle glow and highlighting the plush seating, creating an inviting and serene environment.
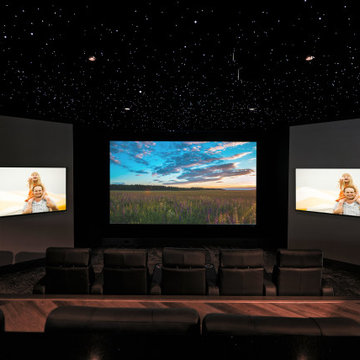
This amazing Theater space features a starlight ceiling, large center projection screen, two flanking LED TVs, custom seating, and the latest in sound technology. Movie night will never be the same after experiencing this theater.
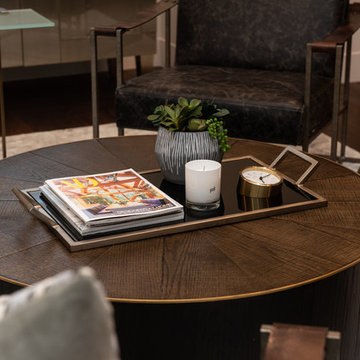
Esempio di un soggiorno contemporaneo di medie dimensioni e aperto con libreria, pareti beige, parquet scuro, camino classico, cornice del camino in pietra e pavimento marrone
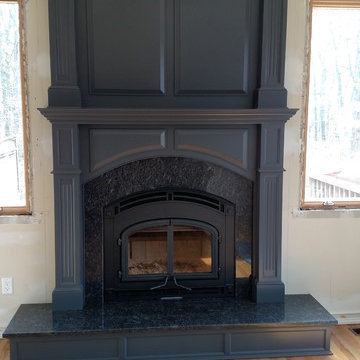
Frank Turrigiano
Foto di un soggiorno american style di medie dimensioni con pareti beige, camino classico, cornice del camino in pietra, pavimento marrone e parquet chiaro
Foto di un soggiorno american style di medie dimensioni con pareti beige, camino classico, cornice del camino in pietra, pavimento marrone e parquet chiaro
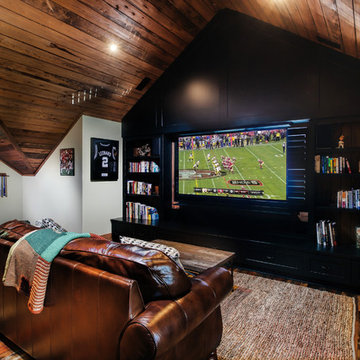
Reclaimed Antique Historic Plank Flooring. Photo by Red Shutter Studio.
Foto di un home theatre rustico di medie dimensioni e aperto con pavimento in legno massello medio, parete attrezzata, pavimento marrone e pareti beige
Foto di un home theatre rustico di medie dimensioni e aperto con pavimento in legno massello medio, parete attrezzata, pavimento marrone e pareti beige
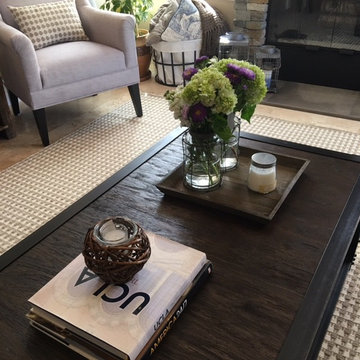
Immagine di un soggiorno chic di medie dimensioni e chiuso con pareti beige, pavimento in gres porcellanato, camino classico, cornice del camino in pietra e TV a parete
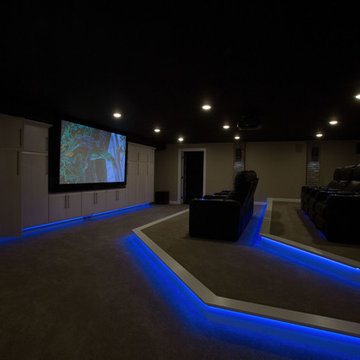
Immagine di un grande home theatre minimalista chiuso con pareti beige, moquette e schermo di proiezione
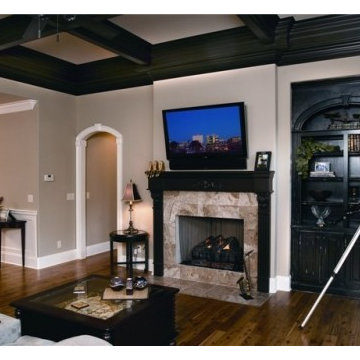
A generous bonus room on the lower level featuring a coffered ceiling, a gas fireplace and custom built bookcase.
Esempio di un grande soggiorno chic aperto con pareti beige, pavimento in legno massello medio, camino classico, cornice del camino piastrellata e TV a parete
Esempio di un grande soggiorno chic aperto con pareti beige, pavimento in legno massello medio, camino classico, cornice del camino piastrellata e TV a parete
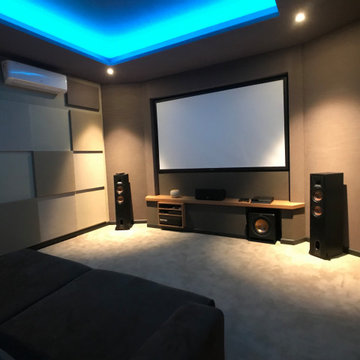
EL CLIENTE BUSCABA UN ESPACIO DE RELAX PARA VER FUTBOL Y PELICULAS SIGUIENDO LA ESTETICA DE LA CASA, CON FACILIDAD DE CONTROL.
Esempio di un piccolo home theatre minimalista chiuso con pareti beige, schermo di proiezione e pavimento beige
Esempio di un piccolo home theatre minimalista chiuso con pareti beige, schermo di proiezione e pavimento beige
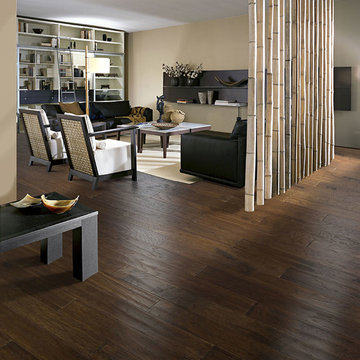
Color:Spirit-Plateau-Hickory
Esempio di un soggiorno etnico di medie dimensioni e aperto con libreria, pareti beige, parquet scuro, nessun camino e nessuna TV
Esempio di un soggiorno etnico di medie dimensioni e aperto con libreria, pareti beige, parquet scuro, nessun camino e nessuna TV
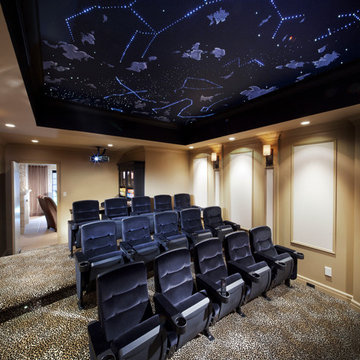
Photography by William Psolka, psolka-photo.com
Foto di un grande home theatre classico chiuso con pareti beige, moquette e schermo di proiezione
Foto di un grande home theatre classico chiuso con pareti beige, moquette e schermo di proiezione
Living neri con pareti beige - Foto e idee per arredare
10


