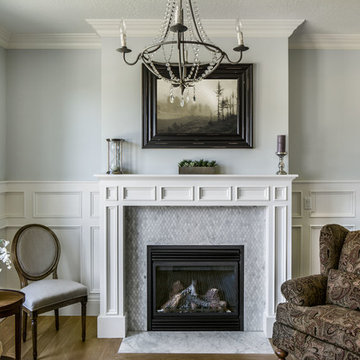Living neri con cornice del camino piastrellata - Foto e idee per arredare
Filtra anche per:
Budget
Ordina per:Popolari oggi
201 - 220 di 1.844 foto
1 di 3
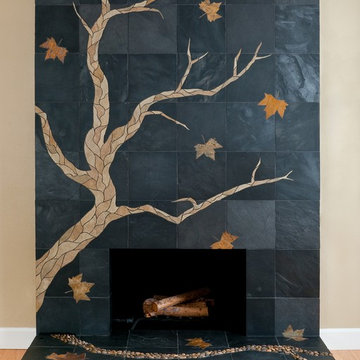
Nick DiFilippo
Idee per un soggiorno minimal con camino classico e cornice del camino piastrellata
Idee per un soggiorno minimal con camino classico e cornice del camino piastrellata
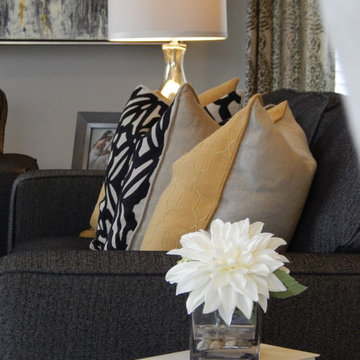
Model Home Merchandising, Isabella Zorrilla
Idee per un piccolo soggiorno tradizionale aperto con pareti grigie, moquette, camino classico, cornice del camino piastrellata e TV a parete
Idee per un piccolo soggiorno tradizionale aperto con pareti grigie, moquette, camino classico, cornice del camino piastrellata e TV a parete
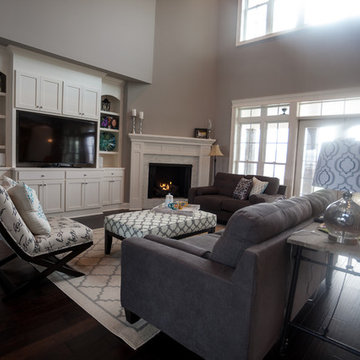
TTime Photography
Immagine di un soggiorno classico aperto con pareti grigie, parquet scuro, camino ad angolo, cornice del camino piastrellata e parete attrezzata
Immagine di un soggiorno classico aperto con pareti grigie, parquet scuro, camino ad angolo, cornice del camino piastrellata e parete attrezzata
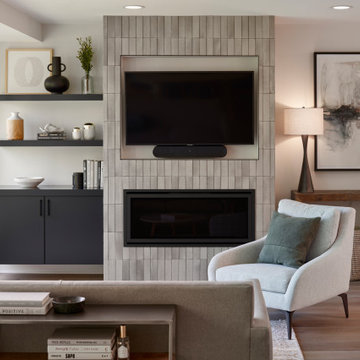
Ispirazione per un grande soggiorno minimal aperto con parquet chiaro, pareti grigie, camino classico, cornice del camino piastrellata e parete attrezzata
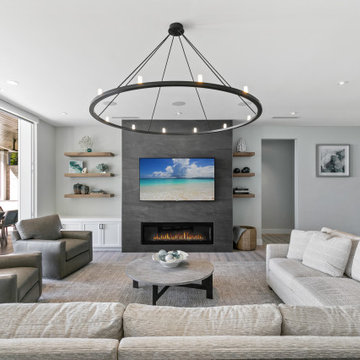
Immagine di un grande soggiorno costiero aperto con pareti grigie, parquet chiaro, camino lineare Ribbon, cornice del camino piastrellata, TV a parete e pavimento marrone
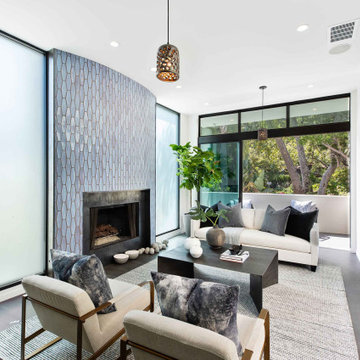
Ispirazione per un soggiorno contemporaneo di medie dimensioni e chiuso con pareti bianche, camino classico, cornice del camino piastrellata, nessuna TV, pavimento grigio e sala formale
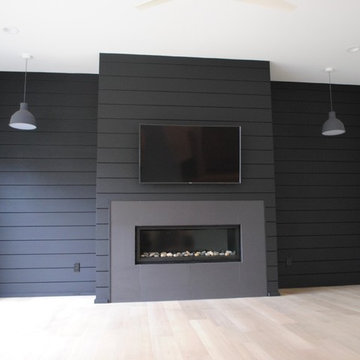
Idee per un soggiorno nordico di medie dimensioni e aperto con pareti nere, parquet chiaro, camino lineare Ribbon, cornice del camino piastrellata e TV a parete
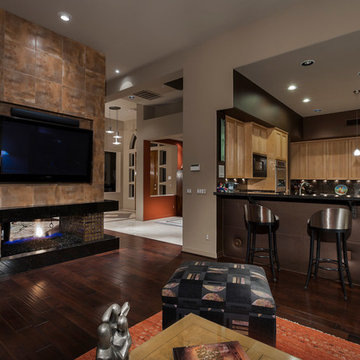
Photo by Christopher Bowden.
Ispirazione per un grande soggiorno design aperto con pareti multicolore, parquet scuro, camino bifacciale, cornice del camino piastrellata e TV a parete
Ispirazione per un grande soggiorno design aperto con pareti multicolore, parquet scuro, camino bifacciale, cornice del camino piastrellata e TV a parete

Our Carmel design-build studio was tasked with organizing our client’s basement and main floor to improve functionality and create spaces for entertaining.
In the basement, the goal was to include a simple dry bar, theater area, mingling or lounge area, playroom, and gym space with the vibe of a swanky lounge with a moody color scheme. In the large theater area, a U-shaped sectional with a sofa table and bar stools with a deep blue, gold, white, and wood theme create a sophisticated appeal. The addition of a perpendicular wall for the new bar created a nook for a long banquette. With a couple of elegant cocktail tables and chairs, it demarcates the lounge area. Sliding metal doors, chunky picture ledges, architectural accent walls, and artsy wall sconces add a pop of fun.
On the main floor, a unique feature fireplace creates architectural interest. The traditional painted surround was removed, and dark large format tile was added to the entire chase, as well as rustic iron brackets and wood mantel. The moldings behind the TV console create a dramatic dimensional feature, and a built-in bench along the back window adds extra seating and offers storage space to tuck away the toys. In the office, a beautiful feature wall was installed to balance the built-ins on the other side. The powder room also received a fun facelift, giving it character and glitz.
---
Project completed by Wendy Langston's Everything Home interior design firm, which serves Carmel, Zionsville, Fishers, Westfield, Noblesville, and Indianapolis.
For more about Everything Home, see here: https://everythinghomedesigns.com/
To learn more about this project, see here:
https://everythinghomedesigns.com/portfolio/carmel-indiana-posh-home-remodel

Wall Colour |
Woodwork Colour | Bancha, Farrow & Ball
Ceiling Wallpaper | Enigma BP5509, Farrow & Ball
Ceiling border | Paean Black, Farrow & Ball
Accessories | www.iamnomad.co.uk
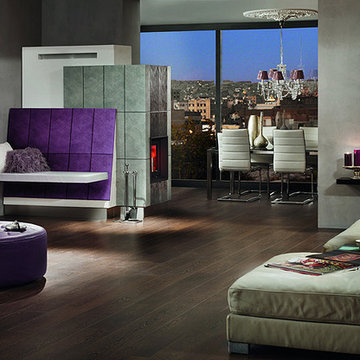
Moderner Kachelofen mit beheizbarer Ofenbank und Keramikverkleidung. Bildnachweis ADK
Immagine di un soggiorno design con cornice del camino piastrellata
Immagine di un soggiorno design con cornice del camino piastrellata
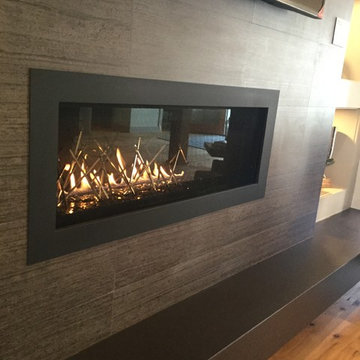
Idee per un soggiorno design con parquet chiaro, camino lineare Ribbon e cornice del camino piastrellata
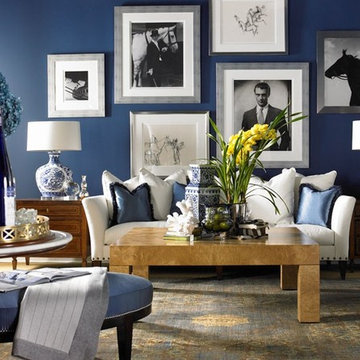
Foto di un soggiorno classico di medie dimensioni e aperto con sala formale, pareti blu, pavimento in legno massello medio, camino classico e cornice del camino piastrellata
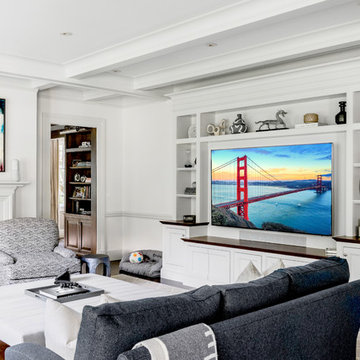
Keitaro Yoshioka Photography
Immagine di un grande soggiorno moderno aperto con pareti bianche, parquet scuro, camino classico, cornice del camino piastrellata, TV a parete e pavimento marrone
Immagine di un grande soggiorno moderno aperto con pareti bianche, parquet scuro, camino classico, cornice del camino piastrellata, TV a parete e pavimento marrone
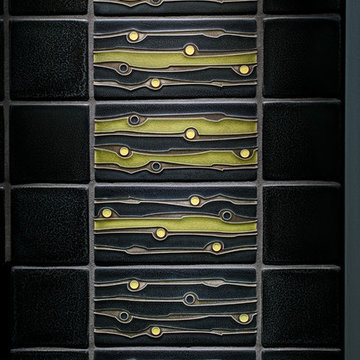
Midcentury modern fireplace by Motawi Tileworks featuring Zelda art tile. Photo: Justin Maconochie.
Foto di un soggiorno minimalista con camino classico e cornice del camino piastrellata
Foto di un soggiorno minimalista con camino classico e cornice del camino piastrellata
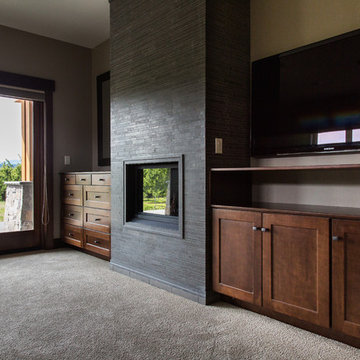
Let the eye-catching warmth of Medallion's maple cabinetry steal the show away from the television in your family room. Setting the set to one side also helps in making the family room more about family and less about what's on the tube. Medallion's Park Place door in Gingersnap by Allen's Fine Woodworking.
Photos by Zach Luellen Photography
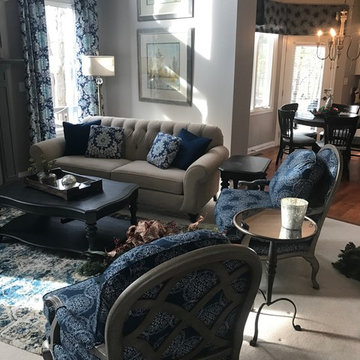
This client wanted to update their look yet not spend a large amount of money. We kept an exisiting sofa and then extened the fireplace mantle. Had the fireplace painted and added the rest. We still came in under budget and had a very dramatic looking room
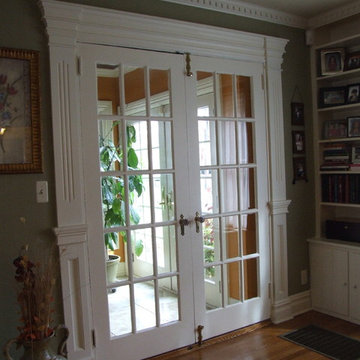
We enhanced the original French Doors with fluted columns and crown molding to showcase this beautiful sunroom.
Photo Credit: N.Leonard
Foto di un soggiorno chic di medie dimensioni e chiuso con pareti verdi, pavimento in legno massello medio, libreria, camino classico, cornice del camino piastrellata, nessuna TV e pavimento marrone
Foto di un soggiorno chic di medie dimensioni e chiuso con pareti verdi, pavimento in legno massello medio, libreria, camino classico, cornice del camino piastrellata, nessuna TV e pavimento marrone
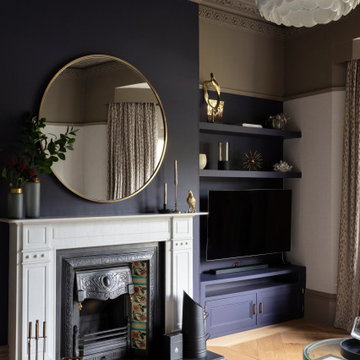
A delicious formal lounge where the hero is the fireplace but the TV is still there. Painting the original cornice in a darker neutral tone draws the eye to the decadent detail. Using pops of brass detailing on the accessories gives a subtle yet elegant sense of glamour to the space.
Living neri con cornice del camino piastrellata - Foto e idee per arredare
11



