Living neri con cornice del camino in mattoni - Foto e idee per arredare
Filtra anche per:
Budget
Ordina per:Popolari oggi
181 - 200 di 1.056 foto
1 di 3
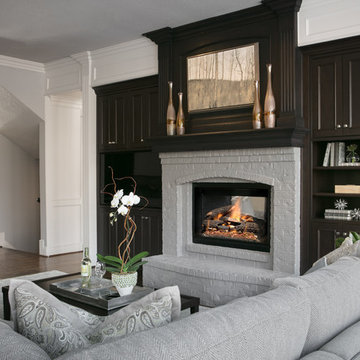
Just one of many sitting areas in this home, this family room's custom furnishings and accessories provides a formal look with a casual feel.
Design Connection, Inc. provided; Space plans, custom cabinet designs, furniture, wall art, lamps, and project management to ensure all aspects of this space met the firm’s high criteria.
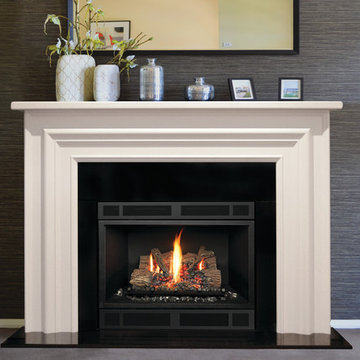
Project designed by Lopi Fireplace Australia.
Idee per un soggiorno moderno di medie dimensioni con libreria, cornice del camino in mattoni e parete attrezzata
Idee per un soggiorno moderno di medie dimensioni con libreria, cornice del camino in mattoni e parete attrezzata
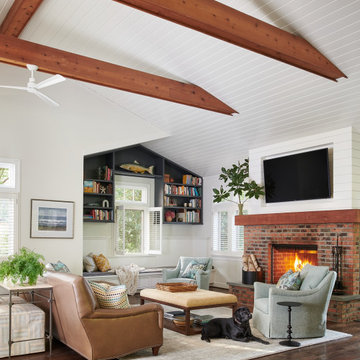
Immagine di un soggiorno chic aperto con camino classico, cornice del camino in mattoni e travi a vista
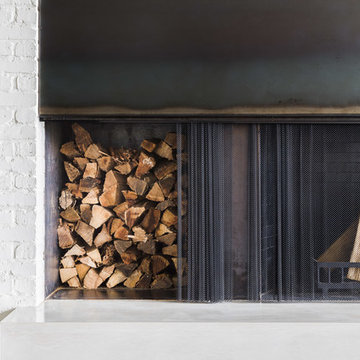
The fireplace is the focal point for the gray room. We expanded the scale of the fireplace. It's clad and steel panels, approximately 13 feet wide with a custom concrete part.
Greg Boudouin, Interiors
Alyssa Rosenheck: Photos
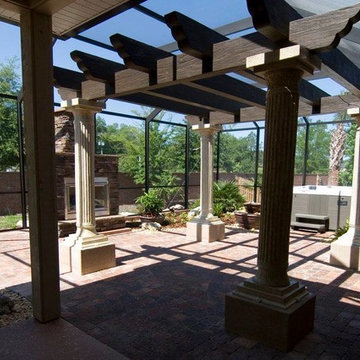
Foto di una grande veranda mediterranea con camino classico, cornice del camino in mattoni, lucernario, pavimento in mattoni e pavimento rosso
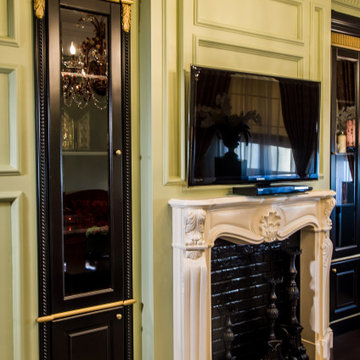
Immagine di un soggiorno classico di medie dimensioni e chiuso con sala formale, pareti verdi, parquet scuro, camino classico, cornice del camino in mattoni, TV a parete, pavimento marrone, soffitto ribassato e boiserie
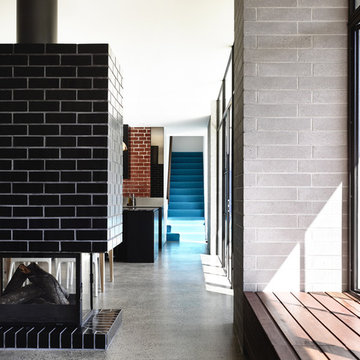
Derek Swalwell
Idee per un soggiorno design di medie dimensioni e aperto con pareti bianche, pavimento in cemento, camino ad angolo e cornice del camino in mattoni
Idee per un soggiorno design di medie dimensioni e aperto con pareti bianche, pavimento in cemento, camino ad angolo e cornice del camino in mattoni
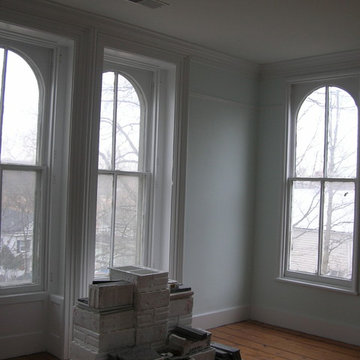
This project was a tribute to the vision and optimism of the owners. This once-glorious home was so far gone that many people would have taken the easy path -tear it down and start over. Instead, the family hired Old Saratoga Restorations to save every original bit of material that could be salvaged and rebuild the home to its previous grandeur.
OSR gutted the interior and reinvented it based on the archaeological evidence for this home restoration. They added a new kitchen and bathrooms with high-end fixtures, custom-cabinetry and top-of-the-line appliances. Outside, everything from the siding and trim to the dilapidated cupola on top needed to be replaced with duplicates.
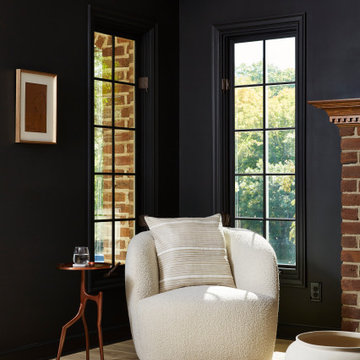
This moody formal family room creates moments throughout the space for conversation and coziness. This cozy chair exudes texture, creating the perfect spot to relax with a book. The custom table adds visual interest and function.
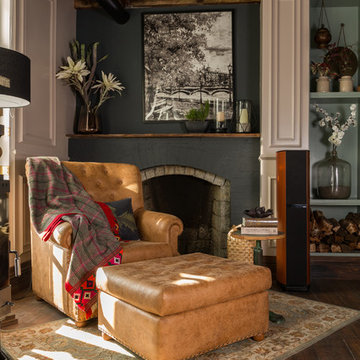
Indrajit Sathe
Foto di un soggiorno tradizionale con camino classico, pareti grigie, parquet scuro, cornice del camino in mattoni, pavimento marrone e tappeto
Foto di un soggiorno tradizionale con camino classico, pareti grigie, parquet scuro, cornice del camino in mattoni, pavimento marrone e tappeto
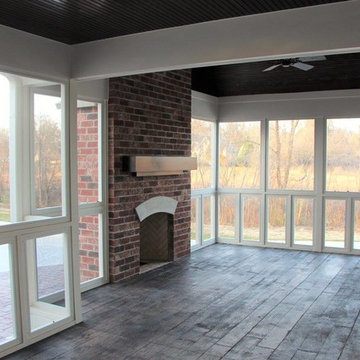
Cypress Hill Development
Richlind Architects LLC
Foto di una grande veranda classica con camino classico, cornice del camino in mattoni, soffitto classico, pavimento in cemento e pavimento marrone
Foto di una grande veranda classica con camino classico, cornice del camino in mattoni, soffitto classico, pavimento in cemento e pavimento marrone
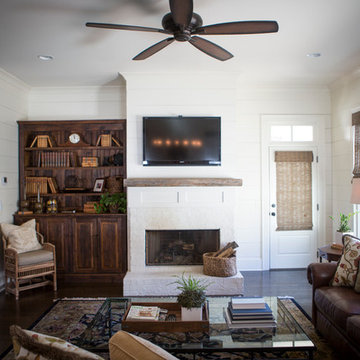
Lisa Konz Photography
Esempio di un grande soggiorno country aperto con pareti bianche, parquet scuro, camino classico, cornice del camino in mattoni e TV a parete
Esempio di un grande soggiorno country aperto con pareti bianche, parquet scuro, camino classico, cornice del camino in mattoni e TV a parete
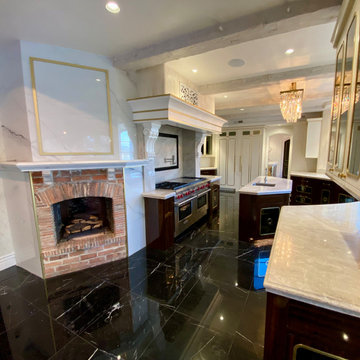
Esempio di un ampio soggiorno minimal con pareti bianche, pavimento in marmo, camino ad angolo, cornice del camino in mattoni e pavimento nero
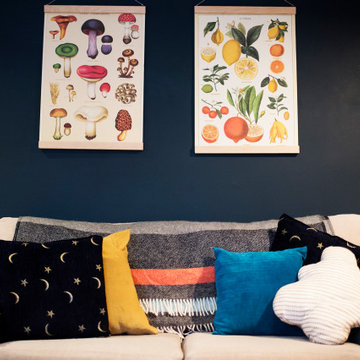
Interior Styling of a small end of terrace, mid century property
Ispirazione per un piccolo soggiorno chic chiuso con sala formale, pareti blu, moquette, stufa a legna, cornice del camino in mattoni, TV autoportante e pavimento beige
Ispirazione per un piccolo soggiorno chic chiuso con sala formale, pareti blu, moquette, stufa a legna, cornice del camino in mattoni, TV autoportante e pavimento beige
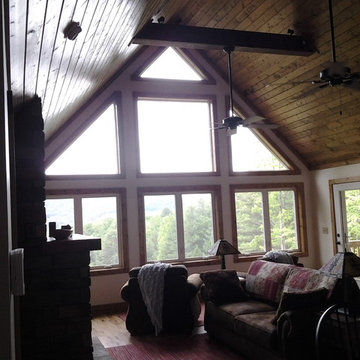
Dennis Brown
Esempio di un soggiorno country chiuso e di medie dimensioni con pareti bianche, pavimento in legno massello medio, camino classico e cornice del camino in mattoni
Esempio di un soggiorno country chiuso e di medie dimensioni con pareti bianche, pavimento in legno massello medio, camino classico e cornice del camino in mattoni
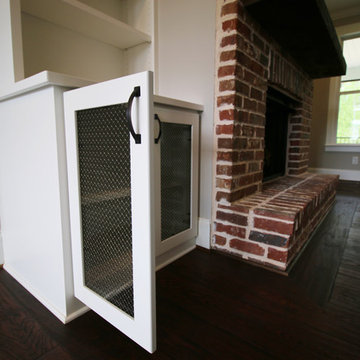
The built-in cabinets on either side of this custom farmhouse-style home's brick fireplace feature chickenwire cabinet doors.
The Georgia Plan by First Choice Home Builders, features a bedroom and the owner's suite on the main floor, with two bedrooms and a bonus room upstairs. This home was customized by the homeowners during the building process and the finished product is a stunning contemporary farmhouse look.
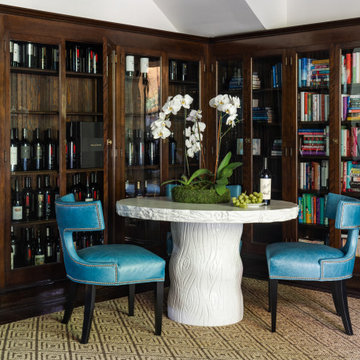
A large library that can accommodate large groups of people or individuals. A fresh color palette while respecting the historic home.
Esempio di un grande soggiorno bohémian chiuso con libreria, pareti beige, parquet scuro, camino classico, cornice del camino in mattoni, nessuna TV e pavimento marrone
Esempio di un grande soggiorno bohémian chiuso con libreria, pareti beige, parquet scuro, camino classico, cornice del camino in mattoni, nessuna TV e pavimento marrone
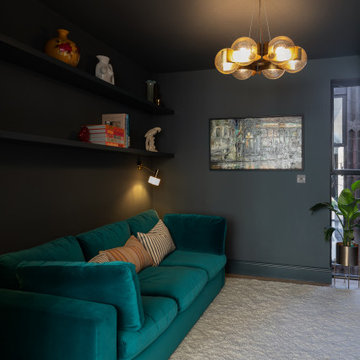
Foto di un piccolo soggiorno contemporaneo chiuso con angolo bar, pareti nere, pavimento in legno massello medio, camino classico, cornice del camino in mattoni, TV a parete e pavimento beige
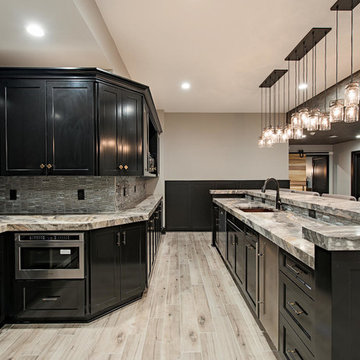
Immagine di un ampio soggiorno tradizionale chiuso con sala giochi, pareti beige, moquette, camino lineare Ribbon, cornice del camino in mattoni, TV a parete e pavimento beige
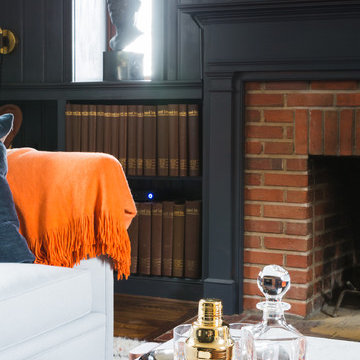
Bonnie Sen
Esempio di un soggiorno minimalista con pareti blu, parquet scuro, camino classico, cornice del camino in mattoni e TV a parete
Esempio di un soggiorno minimalista con pareti blu, parquet scuro, camino classico, cornice del camino in mattoni e TV a parete
Living neri con cornice del camino in mattoni - Foto e idee per arredare
10


