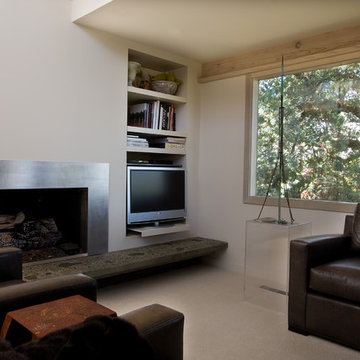Living moderni con camino ad angolo - Foto e idee per arredare
Filtra anche per:
Budget
Ordina per:Popolari oggi
41 - 60 di 2.206 foto
1 di 3
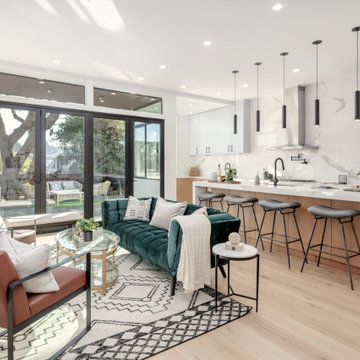
Esempio di un soggiorno moderno di medie dimensioni e aperto con parquet chiaro, camino ad angolo e cornice del camino in legno
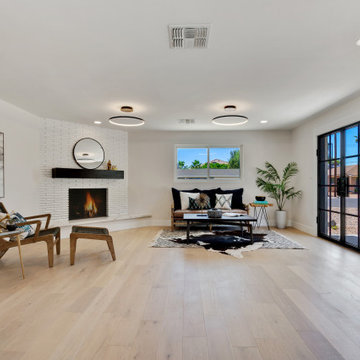
Idee per un soggiorno minimalista di medie dimensioni e aperto con pareti bianche, parquet chiaro, camino ad angolo, cornice del camino in mattoni e pavimento bianco
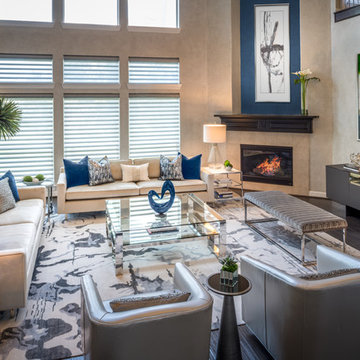
Chuck Williams
Immagine di un grande soggiorno minimalista aperto con pareti beige, parquet scuro, camino ad angolo e cornice del camino piastrellata
Immagine di un grande soggiorno minimalista aperto con pareti beige, parquet scuro, camino ad angolo e cornice del camino piastrellata
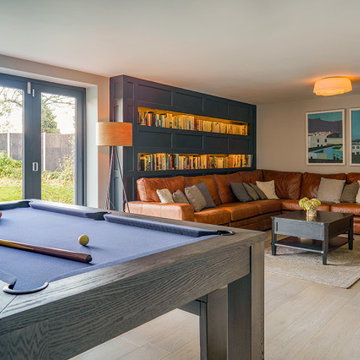
New extension project to create a TV and living space and games area with bespoke hand made hand painted cabinetry for built-in TV wall and lit bookcase with large made to measure leather corner sofa and pool table/dining table. New Scandinavian style corner woodburner. Bifolds leading out to new patio with outside seating and fire pit. All cabinetry in Farrow and Ball Railings and walls in Little Greene French Grey Mid.
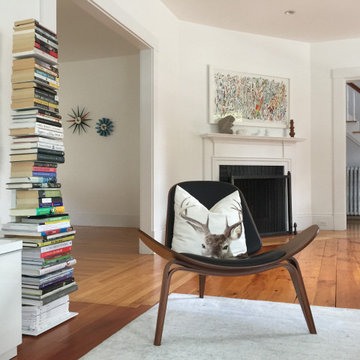
Idee per un grande soggiorno minimalista aperto con pareti bianche, pavimento in legno massello medio, camino ad angolo, cornice del camino in legno e TV autoportante
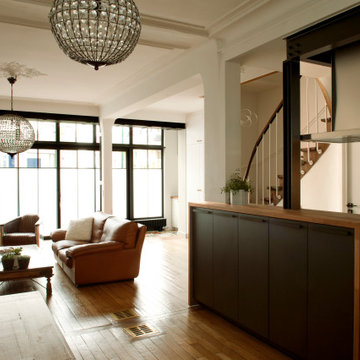
Ouverture de la façade et des porteurs intérieurs pour créer une vaste pièce à vivre baignée de lumière.
Foto di un grande soggiorno minimalista chiuso con angolo bar, pareti bianche, parquet chiaro, camino ad angolo, nessuna TV e pavimento beige
Foto di un grande soggiorno minimalista chiuso con angolo bar, pareti bianche, parquet chiaro, camino ad angolo, nessuna TV e pavimento beige
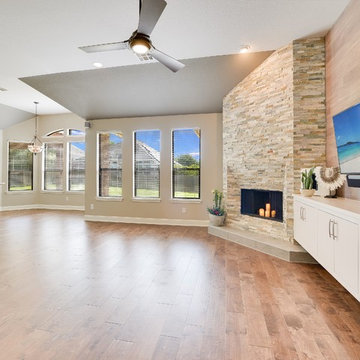
Immagine di un soggiorno minimalista di medie dimensioni e aperto con pareti beige, pavimento in legno massello medio, camino ad angolo, cornice del camino in pietra, TV a parete e pavimento marrone
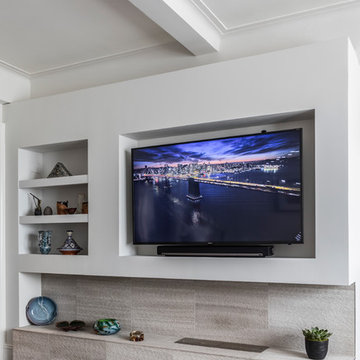
Marco Ricca
Ispirazione per un soggiorno minimalista di medie dimensioni e chiuso con pareti grigie, parquet scuro, camino ad angolo, cornice del camino in pietra, parete attrezzata e pavimento marrone
Ispirazione per un soggiorno minimalista di medie dimensioni e chiuso con pareti grigie, parquet scuro, camino ad angolo, cornice del camino in pietra, parete attrezzata e pavimento marrone
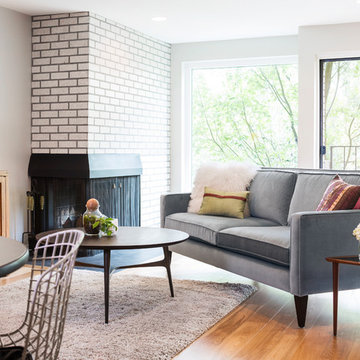
© Cindy Apple Photography
Esempio di un piccolo soggiorno minimalista aperto con pareti grigie, parquet chiaro, camino ad angolo, cornice del camino in mattoni e TV autoportante
Esempio di un piccolo soggiorno minimalista aperto con pareti grigie, parquet chiaro, camino ad angolo, cornice del camino in mattoni e TV autoportante
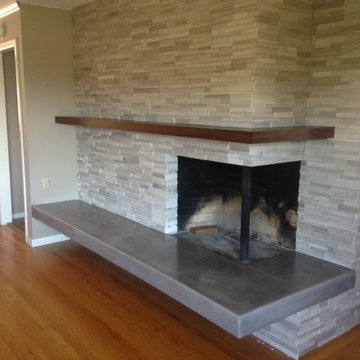
The floating mantel was made to wrap around the side of the corner fireplace.
Ispirazione per un grande soggiorno moderno aperto con sala formale, pareti grigie, pavimento in legno massello medio, camino ad angolo, cornice del camino in pietra e nessuna TV
Ispirazione per un grande soggiorno moderno aperto con sala formale, pareti grigie, pavimento in legno massello medio, camino ad angolo, cornice del camino in pietra e nessuna TV
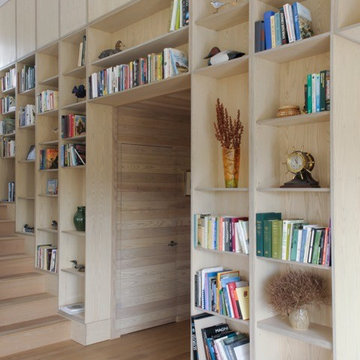
Wall of bookcases follow up the stairs to loft space.
Esempio di un ampio soggiorno moderno stile loft con libreria, parquet scuro, camino ad angolo, cornice del camino in intonaco e TV a parete
Esempio di un ampio soggiorno moderno stile loft con libreria, parquet scuro, camino ad angolo, cornice del camino in intonaco e TV a parete

Idee per un soggiorno moderno aperto con pareti bianche, parquet chiaro, camino ad angolo, cornice del camino in pietra, TV autoportante, soffitto in legno e carta da parati

Client requested help with floorplan layout, furniture selection and decorating in this cute Swiss rental. A mid century aesthetic is fresh and keeps the space from being a ski cliche. It is a rental so major pieces like the fireplace could not be changed.
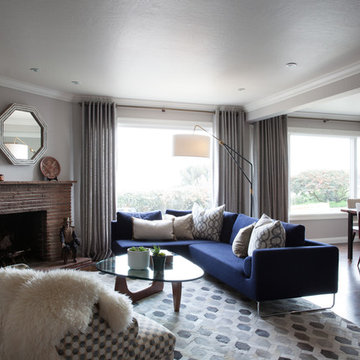
Julie Mikos Photography
Ispirazione per un piccolo soggiorno moderno aperto con pareti grigie, pavimento in legno massello medio, camino ad angolo, cornice del camino in mattoni e TV a parete
Ispirazione per un piccolo soggiorno moderno aperto con pareti grigie, pavimento in legno massello medio, camino ad angolo, cornice del camino in mattoni e TV a parete
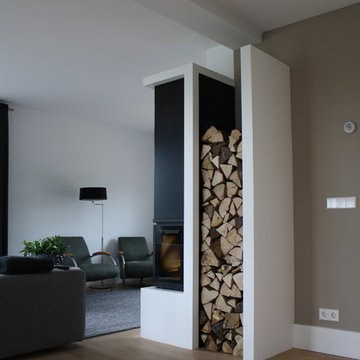
Stack of wood
Ispirazione per un soggiorno minimalista con pareti bianche e camino ad angolo
Ispirazione per un soggiorno minimalista con pareti bianche e camino ad angolo

custom design media entertainment center
Esempio di un grande soggiorno minimalista aperto con pareti beige, moquette, camino ad angolo, cornice del camino in pietra, TV a parete, pavimento beige e soffitto a volta
Esempio di un grande soggiorno minimalista aperto con pareti beige, moquette, camino ad angolo, cornice del camino in pietra, TV a parete, pavimento beige e soffitto a volta

Idee per un piccolo soggiorno minimalista aperto con pareti bianche, parquet scuro, camino ad angolo, cornice del camino piastrellata, parete attrezzata e pavimento marrone

We were approached by a San Francisco firefighter to design a place for him and his girlfriend to live while also creating additional units he could sell to finance the project. He grew up in the house that was built on this site in approximately 1886. It had been remodeled repeatedly since it was first built so that there was only one window remaining that showed any sign of its Victorian heritage. The house had become so dilapidated over the years that it was a legitimate candidate for demolition. Furthermore, the house straddled two legal parcels, so there was an opportunity to build several new units in its place. At our client’s suggestion, we developed the left building as a duplex of which they could occupy the larger, upper unit and the right building as a large single-family residence. In addition to design, we handled permitting, including gathering support by reaching out to the surrounding neighbors and shepherding the project through the Planning Commission Discretionary Review process. The Planning Department insisted that we develop the two buildings so they had different characters and could not be mistaken for an apartment complex. The duplex design was inspired by Albert Frey’s Palm Springs modernism but clad in fibre cement panels and the house design was to be clad in wood. Because the site was steeply upsloping, the design required tall, thick retaining walls that we incorporated into the design creating sunken patios in the rear yards. All floors feature generous 10 foot ceilings and large windows with the upper, bedroom floors featuring 11 and 12 foot ceilings. Open plans are complemented by sleek, modern finishes throughout.
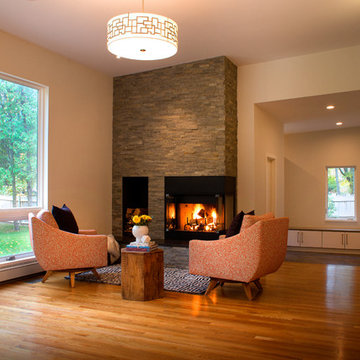
The stone fireplace mass in this family room has the same finish indoors and out, and holds the corner fireplace and a wood storage nook. The large windows look out on a heavily treed yard- uppers are fixed, and the lowers are operable.
Living moderni con camino ad angolo - Foto e idee per arredare
3



