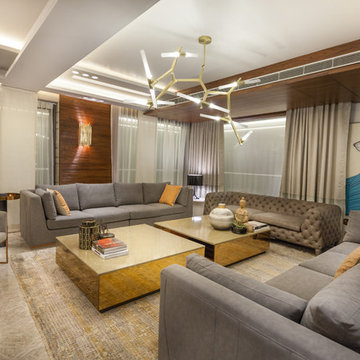Living marroni con pavimento in marmo - Foto e idee per arredare
Filtra anche per:
Budget
Ordina per:Popolari oggi
81 - 100 di 1.950 foto
1 di 3
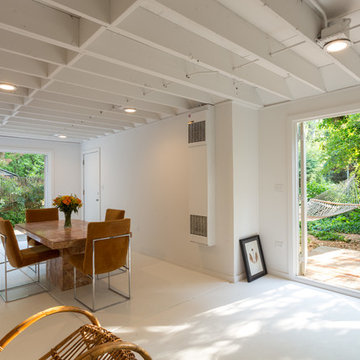
A minimalist living and dining room in a newly renovated artist’s loft. The French doors and large barn doors provide passive cooling in the warmer months as well as adding to the stunning amount of natural light. Crisp white walls, cool earth tones, and organic materials offer a trendy, neutral look while also allowing this client to focus entirely on their artistic creations.
Designed by Chi Renovation & Design who serve Chicago and it's surrounding suburbs, with an emphasis on the North Side and North Shore. You'll find their work from the Loop through Lincoln Park, Skokie, Humboldt Park, Wilmette, and all of the way up to Lake Forest.
For more about Chi Renovation & Design, click here: https://www.chirenovation.com/
To learn more about this project, click here:
https://www.chirenovation.com/portfolio/northshore-cottage/
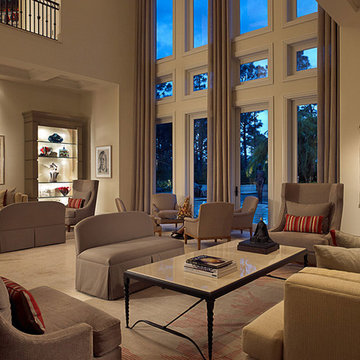
The large open central living room has gorgeous views of the back yard through the floor to ceiling windows and features multiple seating areas for entertaining guests.
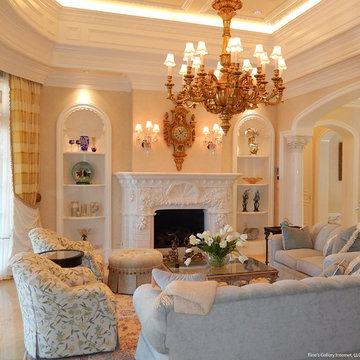
This beautiful marble mantel is a hand carved work of art. Carved from a pure white marble in the french style from the rococo period. This piece is an elegant addition to any french countryside home.
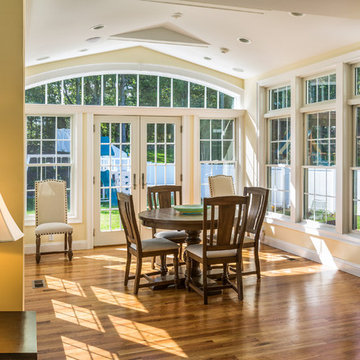
Immagine di una veranda classica di medie dimensioni con pavimento in marmo, nessun camino, soffitto classico e pavimento marrone
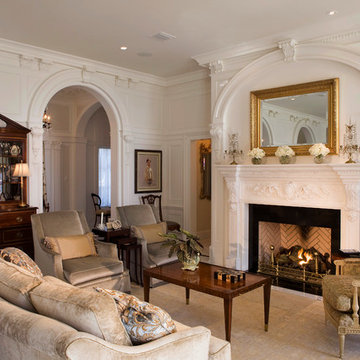
Morales Construction Company is one of Northeast Florida’s most respected general contractors, and has been listed by The Jacksonville Business Journal as being among Jacksonville’s 25 largest contractors, fastest growing companies and the No. 1 Custom Home Builder in the First Coast area.

Projet livré fin novembre 2022, budget tout compris 100 000 € : un appartement de vieille dame chic avec seulement deux chambres et des prestations datées, à transformer en appartement familial de trois chambres, moderne et dans l'esprit Wabi-sabi : épuré, fonctionnel, minimaliste, avec des matières naturelles, de beaux meubles en bois anciens ou faits à la main et sur mesure dans des essences nobles, et des objets soigneusement sélectionnés eux aussi pour rappeler la nature et l'artisanat mais aussi le chic classique des ambiances méditerranéennes de l'Antiquité qu'affectionnent les nouveaux propriétaires.
La salle de bain a été réduite pour créer une cuisine ouverte sur la pièce de vie, on a donc supprimé la baignoire existante et déplacé les cloisons pour insérer une cuisine minimaliste mais très design et fonctionnelle ; de l'autre côté de la salle de bain une cloison a été repoussée pour gagner la place d'une très grande douche à l'italienne. Enfin, l'ancienne cuisine a été transformée en chambre avec dressing (à la place de l'ancien garde manger), tandis qu'une des chambres a pris des airs de suite parentale, grâce à une grande baignoire d'angle qui appelle à la relaxation.
Côté matières : du noyer pour les placards sur mesure de la cuisine qui se prolongent dans la salle à manger (avec une partie vestibule / manteaux et chaussures, une partie vaisselier, et une partie bibliothèque).
On a conservé et restauré le marbre rose existant dans la grande pièce de réception, ce qui a grandement contribué à guider les autres choix déco ; ailleurs, les moquettes et carrelages datés beiges ou bordeaux ont été enlevés et remplacés par du béton ciré blanc coco milk de chez Mercadier. Dans la salle de bain il est même monté aux murs dans la douche !
Pour réchauffer tout cela : de la laine bouclette, des tapis moelleux ou à l'esprit maison de vanaces, des fibres naturelles, du lin, de la gaze de coton, des tapisseries soixante huitardes chinées, des lampes vintage, et un esprit revendiqué "Mad men" mêlé à des vibrations douces de finca ou de maison grecque dans les Cyclades...
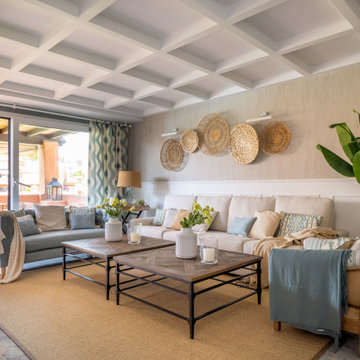
Esempio di un grande soggiorno chic aperto con sala formale, pareti beige, pavimento in marmo, camino classico, nessuna TV, pavimento grigio, soffitto a cassettoni, carta da parati e tappeto
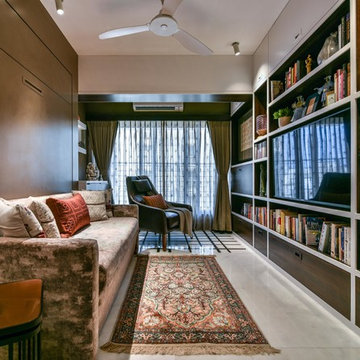
The accent arm armchair on the marble patterned floor makes a perfect reading corner in the room. The large bookshelf is a bespoke design spreading on the entire length of the wall. The opposite wall fits in a fold down hydraulic bed unit attached to a couch making the space utilization more efficient. The warm tones of the bedroom and the powder room makes it a beautiful notch of the house.
Prashant Bhat

Idee per una grande veranda tradizionale con pavimento in marmo, nessun camino e soffitto in vetro

Ample space for a variety of seating. Tufted, tightback, curved and plush are all the styles used in this grand space. The real jaw-dropper is the 3 tiered crystal and metal chandelier juxtaposed buy the linear lines on the 22ft fireplace. Symmetry flanking the fireplace allows for the seating to be various in size and scale.The abstract artwork gives a wondrous softness and garden-like feel.
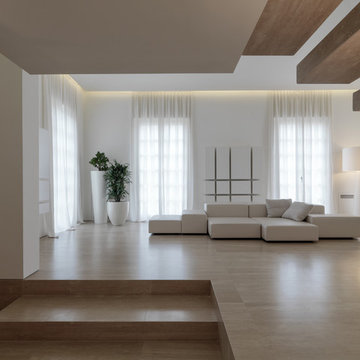
Fotografia di Adriano Pecchio.
Progetto architetto Victor Vasilev
Idee per un soggiorno minimalista con pavimento in marmo e nessuna TV
Idee per un soggiorno minimalista con pavimento in marmo e nessuna TV
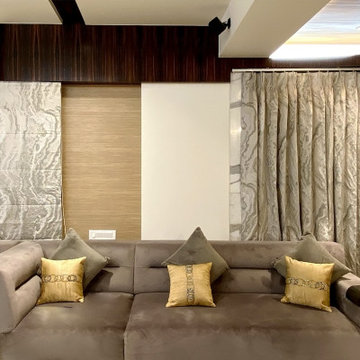
Ispirazione per un grande soggiorno minimal aperto con sala formale, pareti bianche, pavimento in marmo, nessun camino, TV a parete, pavimento bianco, soffitto ribassato e carta da parati
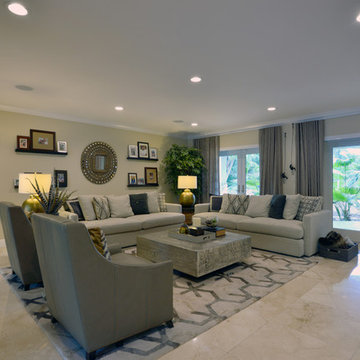
Enrique Colls
Foto di un soggiorno contemporaneo di medie dimensioni e chiuso con pareti beige, pavimento in marmo, nessun camino, parete attrezzata e pavimento beige
Foto di un soggiorno contemporaneo di medie dimensioni e chiuso con pareti beige, pavimento in marmo, nessun camino, parete attrezzata e pavimento beige
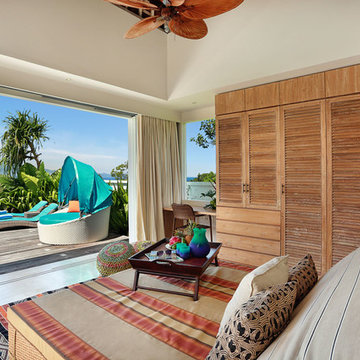
Design by Jodie Cooper Design
Photography: Agus Darmika Photography
Immagine di un grande soggiorno tropicale aperto con pareti bianche, pavimento in marmo, nessun camino, nessuna TV e pavimento beige
Immagine di un grande soggiorno tropicale aperto con pareti bianche, pavimento in marmo, nessun camino, nessuna TV e pavimento beige
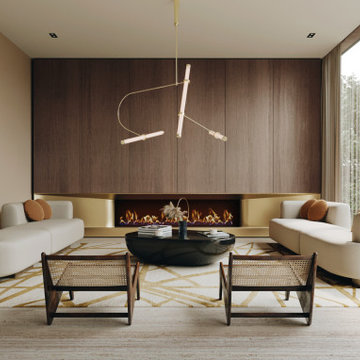
Experience the epitome of luxury with this stunning home design. Featuring floor to ceiling windows, the space is flooded with natural light, creating a warm and inviting atmosphere.
Cook in style with the modern wooden kitchen, complete with a high-end gold-colored island. Perfect for entertaining guests, this space is sure to impress.
The stunning staircase is a true masterpiece, blending seamlessly with the rest of the home's design elements. With a combination of warm gold and wooden elements, it's both functional and beautiful.
Cozy up in front of the modern fireplace, surrounded by the beauty of this home's design. The use of glass throughout the space creates a seamless transition from room to room.
The stunning floor plan of this home is the result of thoughtful planning and expert design. The natural stone flooring adds an extra touch of luxury, while the abundance of glass creates an open and airy feel. Whether you're entertaining guests or simply relaxing at home, this is the ultimate space for luxury living.
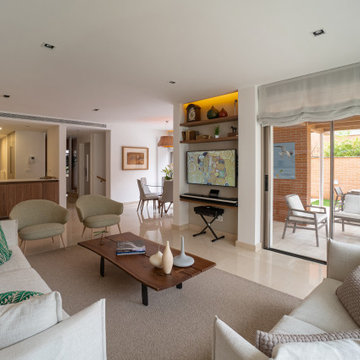
Reforma integral de esta moderna casa en la prestigiosa urbanización de Aravaca en Madrid.
Esempio di un grande soggiorno moderno aperto con sala formale, pareti bianche, pavimento in marmo, nessun camino, parete attrezzata e pavimento bianco
Esempio di un grande soggiorno moderno aperto con sala formale, pareti bianche, pavimento in marmo, nessun camino, parete attrezzata e pavimento bianco
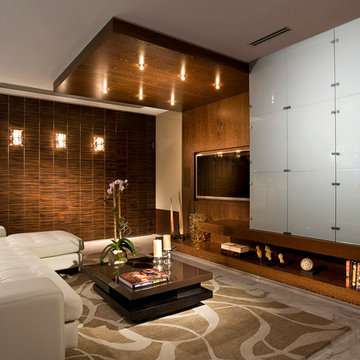
Esempio di un grande soggiorno classico aperto con pareti beige, pavimento in marmo, parete attrezzata e pavimento multicolore
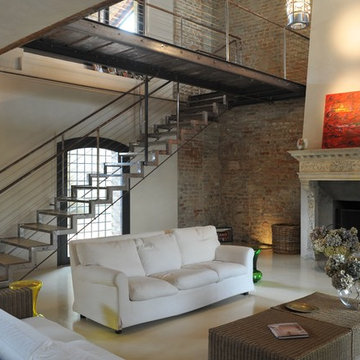
Federico Brunetti
Ispirazione per un grande soggiorno mediterraneo aperto con sala formale, pavimento in marmo, camino classico, cornice del camino in pietra e parete attrezzata
Ispirazione per un grande soggiorno mediterraneo aperto con sala formale, pavimento in marmo, camino classico, cornice del camino in pietra e parete attrezzata
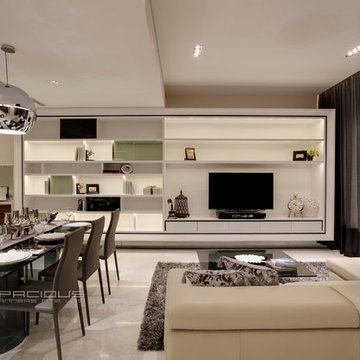
Idee per un grande soggiorno chic chiuso con sala formale, pareti bianche, pavimento in marmo e parete attrezzata
Living marroni con pavimento in marmo - Foto e idee per arredare
5



