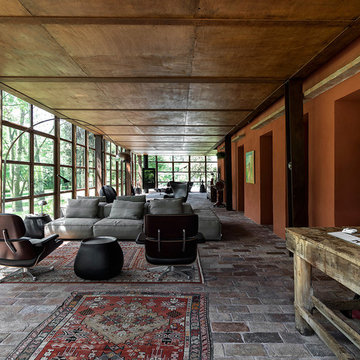Living industriali ampi - Foto e idee per arredare
Filtra anche per:
Budget
Ordina per:Popolari oggi
21 - 40 di 418 foto
1 di 3

Open concept kitchen and living area
Esempio di un ampio soggiorno industriale stile loft con pareti grigie, pavimento in cemento, TV a parete, pavimento grigio, travi a vista e pareti in mattoni
Esempio di un ampio soggiorno industriale stile loft con pareti grigie, pavimento in cemento, TV a parete, pavimento grigio, travi a vista e pareti in mattoni
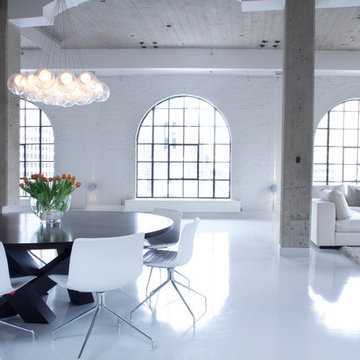
Esther Hershcovich © 2013 Houzz
Esempio di un ampio soggiorno industriale con pareti bianche e pavimento bianco
Esempio di un ampio soggiorno industriale con pareti bianche e pavimento bianco

Foto di un ampio soggiorno industriale aperto con sala formale, pareti grigie, camino bifacciale, cornice del camino in cemento, moquette e pavimento grigio

Photo by Undicilandia
Foto di un ampio soggiorno industriale aperto con pareti bianche, pavimento in cemento e pavimento grigio
Foto di un ampio soggiorno industriale aperto con pareti bianche, pavimento in cemento e pavimento grigio
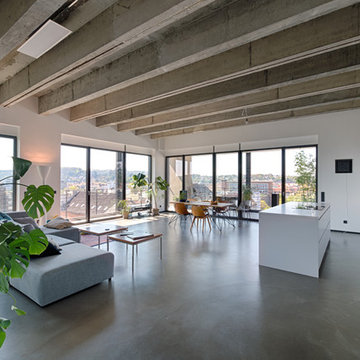
Immagine di un ampio soggiorno industriale stile loft con pavimento in cemento, pavimento grigio, pareti bianche e sala formale
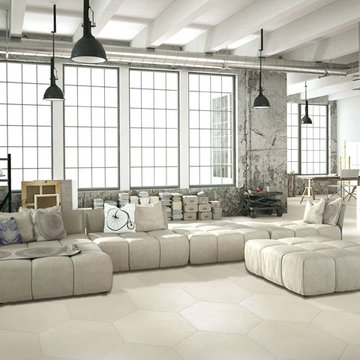
BASICS White - Hexagon 24"
Foto di un ampio soggiorno industriale aperto con pareti grigie e pavimento con piastrelle in ceramica
Foto di un ampio soggiorno industriale aperto con pareti grigie e pavimento con piastrelle in ceramica
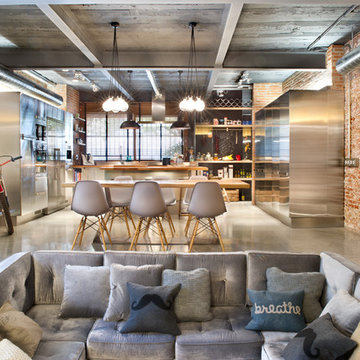
Immagine di un ampio soggiorno industriale aperto con sala formale, pavimento in cemento, pareti arancioni, nessun camino e nessuna TV

Marcell Puzsar, Brightroom Photography
Idee per un ampio soggiorno industriale aperto con sala formale, pareti bianche, pavimento in cemento, camino lineare Ribbon, cornice del camino in metallo e nessuna TV
Idee per un ampio soggiorno industriale aperto con sala formale, pareti bianche, pavimento in cemento, camino lineare Ribbon, cornice del camino in metallo e nessuna TV
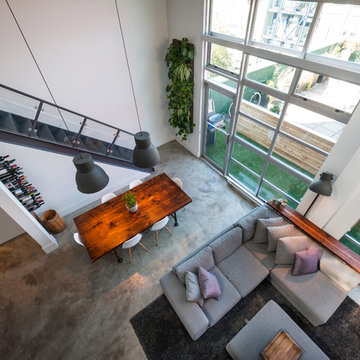
Dan Stone - Stone Photo
Ispirazione per un ampio soggiorno industriale stile loft con pareti bianche, pavimento in cemento, camino classico, cornice del camino in legno e TV a parete
Ispirazione per un ampio soggiorno industriale stile loft con pareti bianche, pavimento in cemento, camino classico, cornice del camino in legno e TV a parete
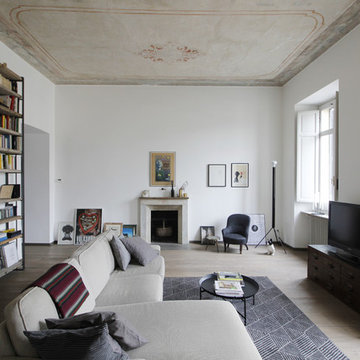
@FattoreQ
Immagine di un ampio soggiorno industriale chiuso con libreria, pareti bianche, parquet scuro, camino classico, cornice del camino in pietra, TV autoportante e pavimento marrone
Immagine di un ampio soggiorno industriale chiuso con libreria, pareti bianche, parquet scuro, camino classico, cornice del camino in pietra, TV autoportante e pavimento marrone
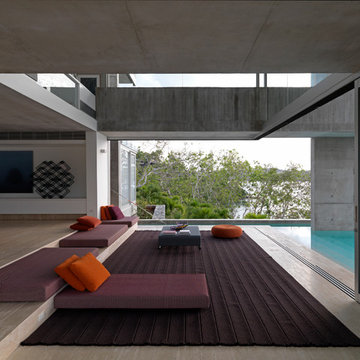
Photographer: Mads Morgensen
Ispirazione per un ampio soggiorno industriale aperto con pareti grigie, pavimento in cemento, nessuna TV e pavimento grigio
Ispirazione per un ampio soggiorno industriale aperto con pareti grigie, pavimento in cemento, nessuna TV e pavimento grigio
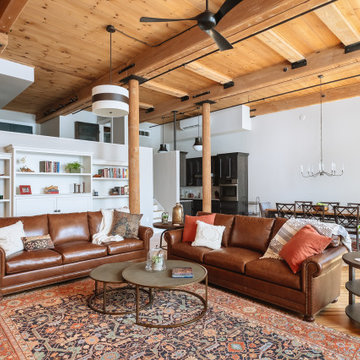
Custom built in storage was created throughout the living spaces including walk-in closets as well as beautifully crafted, locally produced bookshelves that pivot open in the center to allow access to a storage space hidden behind.
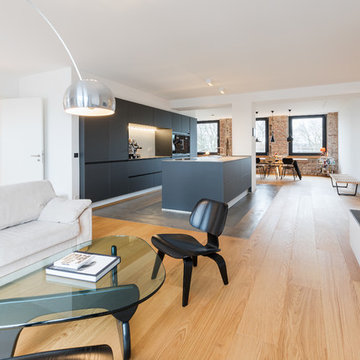
Jannis Wiebusch
Foto di un ampio soggiorno industriale stile loft con sala formale, pareti bianche, pavimento in legno massello medio, camino lineare Ribbon, cornice del camino in intonaco, TV a parete e pavimento marrone
Foto di un ampio soggiorno industriale stile loft con sala formale, pareti bianche, pavimento in legno massello medio, camino lineare Ribbon, cornice del camino in intonaco, TV a parete e pavimento marrone
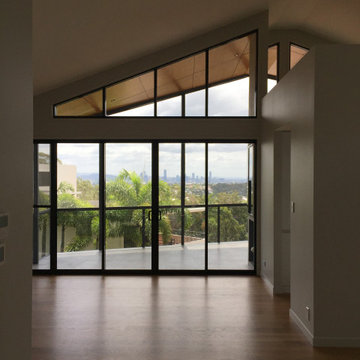
Immagine di un ampio soggiorno industriale aperto con pareti bianche, pavimento in legno verniciato, pavimento beige, soffitto a volta e pannellatura
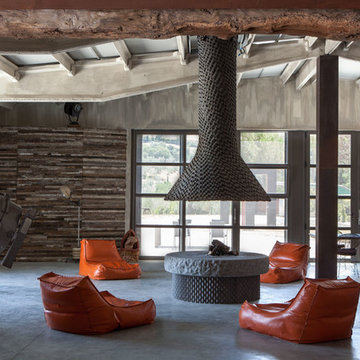
© Yvan Moreau
Esempio di un ampio soggiorno industriale con pavimento in marmo e cornice del camino in metallo
Esempio di un ampio soggiorno industriale con pavimento in marmo e cornice del camino in metallo
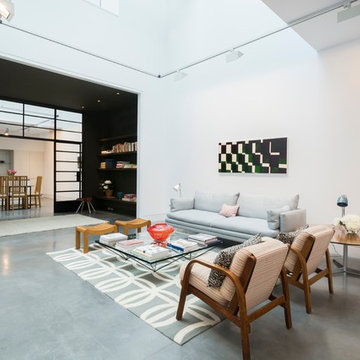
Undoubtedly the star attraction is the triple-height living space which reaches up to a glass-canopied roof illuminating the whole property and where galleries connect the two bedroom suites.
http://www.domusnova.com/properties/buy/2056/2-bedroom-house-kensington-chelsea-north-kensington-hewer-street-w10-theo-otten-otten-architects-london-for-sale/

We were commissioned to create a contemporary single-storey dwelling with four bedrooms, three main living spaces, gym and enough car spaces for up to 8 vehicles/workshop.
Due to the slope of the land the 8 vehicle garage/workshop was placed in a basement level which also contained a bathroom and internal lift shaft for transporting groceries and luggage.
The owners had a lovely northerly aspect to the front of home and their preference was to have warm bedrooms in winter and cooler living spaces in summer. So the bedrooms were placed at the front of the house being true north and the livings areas in the southern space. All living spaces have east and west glazing to achieve some sun in winter.
Being on a 3 acre parcel of land and being surrounded by acreage properties, the rear of the home had magical vista views especially to the east and across the pastured fields and it was imperative to take in these wonderful views and outlook.
We were very fortunate the owners provided complete freedom in the design, including the exterior finish. We had previously worked with the owners on their first home in Dural which gave them complete trust in our design ability to take this home. They also hired the services of a interior designer to complete the internal spaces selection of lighting and furniture.
The owners were truly a pleasure to design for, they knew exactly what they wanted and made my design process very smooth. Hornsby Council approved the application within 8 weeks with no neighbor objections. The project manager was as passionate about the outcome as I was and made the building process uncomplicated and headache free.
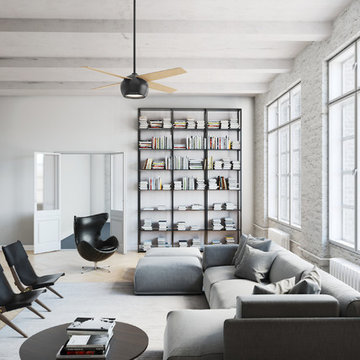
Esempio di un ampio soggiorno industriale aperto con pareti bianche, parquet chiaro, nessun camino e nessuna TV
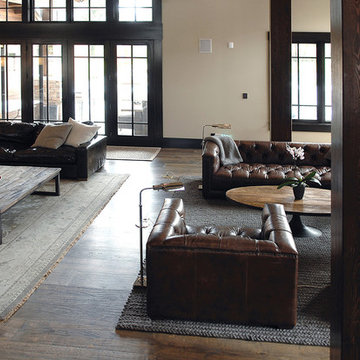
Industrial, Zen and craftsman influences harmoniously come together in one jaw-dropping design. Windows and galleries let natural light saturate the open space and highlight rustic wide-plank floors. Floor: 9-1/2” wide-plank Vintage French Oak Rustic Character Victorian Collection hand scraped pillowed edge color Komaco Satin Hardwax Oil. For more information please email us at: sales@signaturehardwoods.com
Living industriali ampi - Foto e idee per arredare
2



