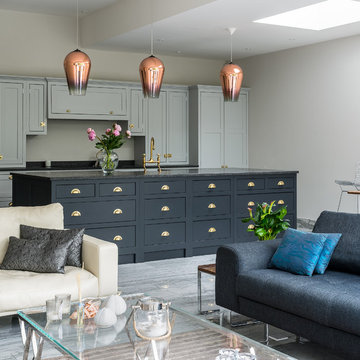Living grandi grigi - Foto e idee per arredare
Filtra anche per:
Budget
Ordina per:Popolari oggi
61 - 80 di 20.693 foto
1 di 3

Gorgeous Modern Waterfront home with concrete floors,
walls of glass, open layout, glass stairs,
Ispirazione per un grande soggiorno design aperto con pareti bianche, pavimento in cemento, sala formale, camino classico, cornice del camino piastrellata, nessuna TV e pavimento grigio
Ispirazione per un grande soggiorno design aperto con pareti bianche, pavimento in cemento, sala formale, camino classico, cornice del camino piastrellata, nessuna TV e pavimento grigio
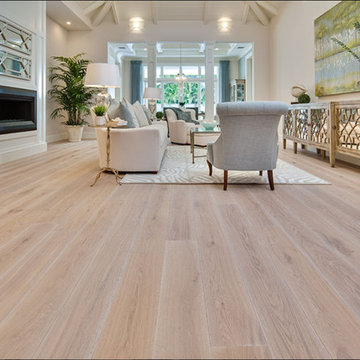
Idee per un grande soggiorno classico con sala formale, pareti beige, parquet chiaro e camino lineare Ribbon
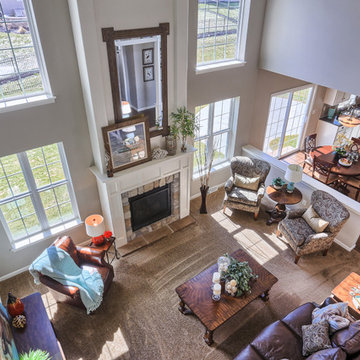
In the most successful spaces, you don’t see everything at once. The more time you spend with them, the more you discover. They open up like flowers. - Vincente Wolf. Our popular & Impressive Ellsworth model at 982 Connell Street, Mechanicsburg in Orchard Glen.
Photo Credit: Justin Tearney
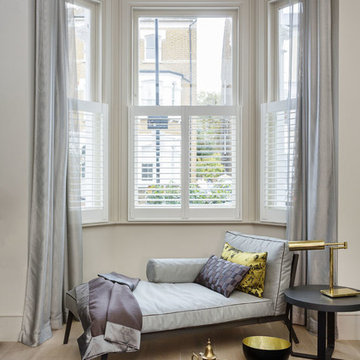
Thanks to our sister company HUX LONDON for the kitchen and joinery.
https://hux-london.co.uk/

Idee per una grande veranda design con pavimento in ardesia, nessun camino, soffitto classico e pavimento grigio
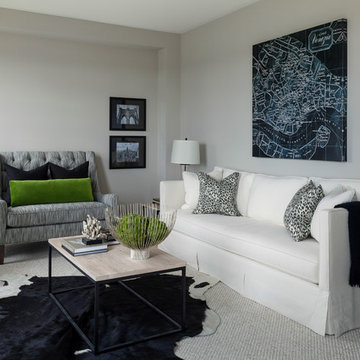
Esempio di un grande soggiorno tradizionale chiuso con pareti grigie, moquette, sala formale, camino classico, cornice del camino in legno, nessuna TV e pavimento grigio
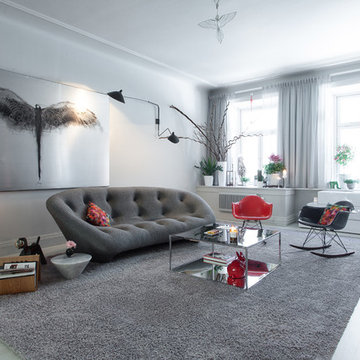
Foto di un grande soggiorno scandinavo aperto con pareti bianche, pavimento in legno verniciato, nessun camino e nessuna TV

Brad + Jen Butcher
Esempio di un grande soggiorno design aperto con libreria, pareti grigie, pavimento in legno massello medio e pavimento marrone
Esempio di un grande soggiorno design aperto con libreria, pareti grigie, pavimento in legno massello medio e pavimento marrone
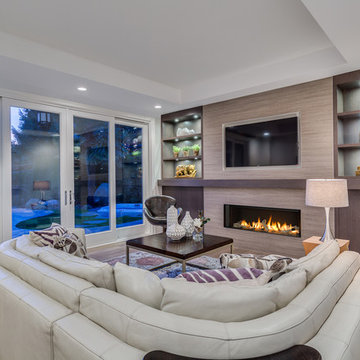
Photography by 360hometours.ca
Esempio di un grande soggiorno classico aperto con pareti grigie, parquet chiaro, camino classico, cornice del camino piastrellata e TV a parete
Esempio di un grande soggiorno classico aperto con pareti grigie, parquet chiaro, camino classico, cornice del camino piastrellata e TV a parete
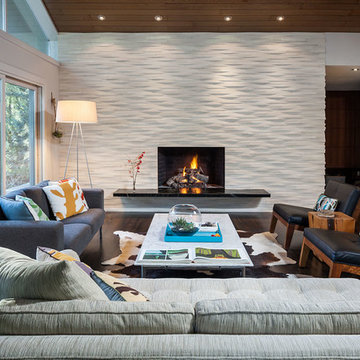
Feature wall in the living room: Island Stone Parallels V stone tile.
Architecture and interiors: Christie Architecture
General contractor: Hamish Murray Construction
Photo: KuDa Photography
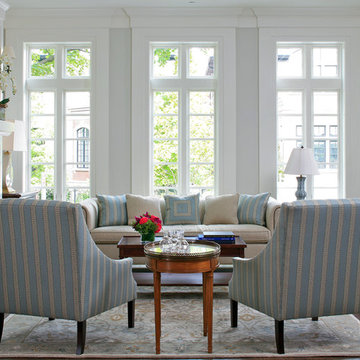
This gracious property in the award-winning Blaine school district - and just off the Southport Corridor - marries an old world European design sensibility with contemporary technologies and unique artisan details. With more than 5,200 square feet, the home has four bedrooms and three bathrooms on the second floor, including a luxurious master suite with a private terrace.
The house also boasts a distinct foyer; formal living and dining rooms designed in an open-plan concept; an expansive, eat-in, gourmet kitchen which is open to the first floor great room; lower-level family room; an attached, heated, 2-½ car garage with roof deck; a penthouse den and roof deck; and two additional rooms on the lower level which could be used as bedrooms, home offices or exercise rooms. The home, designed with an extra-wide floorplan, achieved through side yard relief, also has considerable, professionally-landscaped outdoor living spaces.
This brick and limestone residence has been designed with family-functional experiences and classically proportioned spaces in mind. Highly-efficient environmental technologies have been integrated into the design and construction and the plan also takes into consideration the incorporation of all types of advanced communications systems.
The home went under contract in less than 45 days in 2011.
Jim Yochum
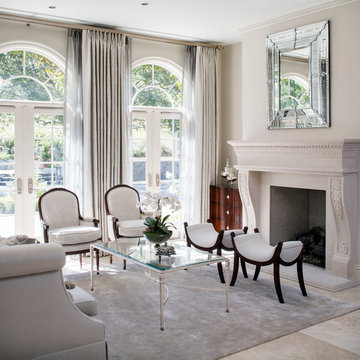
Chipper Hatter
Ispirazione per un grande soggiorno classico aperto con sala formale, pareti beige, pavimento con piastrelle in ceramica, camino classico, cornice del camino in pietra e nessuna TV
Ispirazione per un grande soggiorno classico aperto con sala formale, pareti beige, pavimento con piastrelle in ceramica, camino classico, cornice del camino in pietra e nessuna TV

Chic but casual Palm Beach Apartment, incorporating seaside colors in an ocean view apartment. Mixing transitional with contemporary. This apartment is Malibu meets the Hampton's in Palm Beach
Photo by Robert Brantley

Interiors by SFA Design
Photography by Meghan Beierle-O'Brien
Esempio di un grande soggiorno classico chiuso con sala della musica, camino classico, pareti bianche, parquet scuro, cornice del camino in legno, nessuna TV e pavimento marrone
Esempio di un grande soggiorno classico chiuso con sala della musica, camino classico, pareti bianche, parquet scuro, cornice del camino in legno, nessuna TV e pavimento marrone

The sleek chandelier is an exciting focal point in this space while the open concept keeps the space informal and great for entertaining guests.
Photography by John Richards
---
Project by Wiles Design Group. Their Cedar Rapids-based design studio serves the entire Midwest, including Iowa City, Dubuque, Davenport, and Waterloo, as well as North Missouri and St. Louis.
For more about Wiles Design Group, see here: https://wilesdesigngroup.com/

This remodel of a mid century gem is located in the town of Lincoln, MA a hot bed of modernist homes inspired by Gropius’ own house built nearby in the 1940’s. By the time the house was built, modernism had evolved from the Gropius era, to incorporate the rural vibe of Lincoln with spectacular exposed wooden beams and deep overhangs.
The design rejects the traditional New England house with its enclosing wall and inward posture. The low pitched roofs, open floor plan, and large windows openings connect the house to nature to make the most of its rural setting.
Photo by: Nat Rea Photography
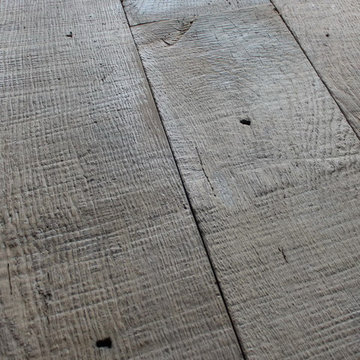
These antique French oak planks have been salvaged from barns, attics, floors and walls of structures in the Provence region. The age of the planks range from 150 to 200 years. The hand-sawn and live-sawn cutting technique and its marks on each board is proof of the authenticity. Uneven saw marks, rifts, nail holes, cracks and knots give this floor a rustic character without touching the surface. The grey and grey/brown coloration is locked in with the use of surface hardening floor oils. This floor is perfect for homes that are built with a rustic theme in mind such as Ski and Hunting lodges. Mudrooms, Laundry and Recreation rooms would also be a perfect match for this vintage French oak as it is extremely forgiving and will continue to age with use. Vintage Elements mills these French planks to 3/4" thickness in either solid or engineered. Widths for the antique oak planks range from 7" to 10". We use the antique oak surface that was heavily exposed to the French farm live and elements. Alternatively we can use the reverse side of the planks for a less rustic look. Lengths range from 4' to 12'. To refine and solidify the surface we brush the French oak, lye the brushed surface and oil it several times to harden the weathered surface and give you a no maintenance floor.

Idee per un grande soggiorno design con parquet scuro, cornice del camino in intonaco, pareti grigie, parete attrezzata e camino lineare Ribbon
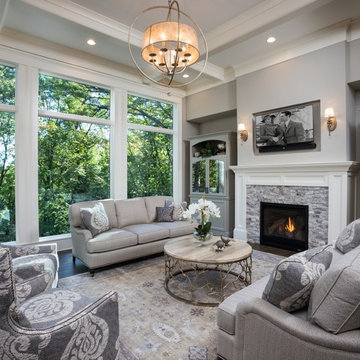
Esempio di un grande soggiorno classico aperto con sala formale, pareti grigie, camino classico, cornice del camino in pietra, TV a parete, parquet scuro, pavimento marrone e tappeto
Living grandi grigi - Foto e idee per arredare
4



