Living di medie dimensioni - Foto e idee per arredare
Filtra anche per:
Budget
Ordina per:Popolari oggi
201 - 220 di 697 foto
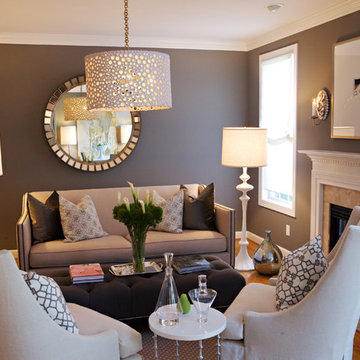
Esempio di un soggiorno tradizionale di medie dimensioni con pareti marroni, pavimento in legno massello medio, camino classico e tappeto

This historic room has been brought back to life! The room was designed to capitalize on the wonderful architectural features. The signature use of French and English antiques with a captivating over mantel mirror draws the eye into this cozy space yet remains, elegant, timeless and fresh

Please visit my website directly by copying and pasting this link directly into your browser: http://www.berensinteriors.com/ to learn more about this project and how we may work together!
The Venetian plaster walls, carved stone fireplace and french accents complete the look of this sweet family room. Robert Naik Photography.

Mid-Century Modern Living Room- white brick fireplace, paneled ceiling, spotlights, blue accents, sliding glass door, wood floor
Immagine di un soggiorno minimalista di medie dimensioni e aperto con pareti bianche, parquet scuro, cornice del camino in mattoni, pavimento marrone e camino classico
Immagine di un soggiorno minimalista di medie dimensioni e aperto con pareti bianche, parquet scuro, cornice del camino in mattoni, pavimento marrone e camino classico

Builder: Pillar Homes www.pillarhomes.com
Landmark Photography
Immagine di un soggiorno stile marino di medie dimensioni con camino bifacciale, cornice del camino in pietra, TV a parete, pareti bianche, parquet scuro e tappeto
Immagine di un soggiorno stile marino di medie dimensioni con camino bifacciale, cornice del camino in pietra, TV a parete, pareti bianche, parquet scuro e tappeto
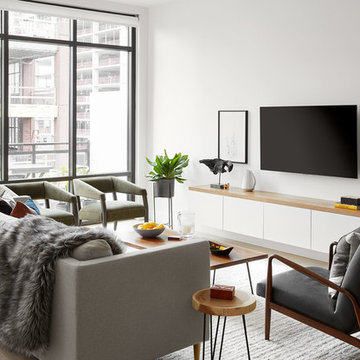
Photo credit: Dustin Halleck
Immagine di un soggiorno contemporaneo di medie dimensioni e aperto con pareti bianche, parquet chiaro, nessun camino e TV a parete
Immagine di un soggiorno contemporaneo di medie dimensioni e aperto con pareti bianche, parquet chiaro, nessun camino e TV a parete
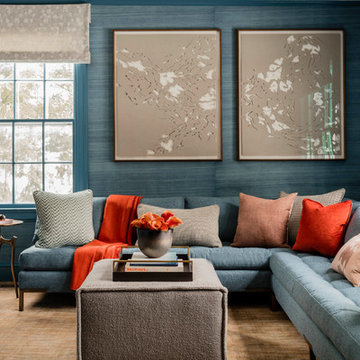
Photography by Michael J. Lee
Immagine di un soggiorno tradizionale di medie dimensioni e chiuso con libreria, pareti blu, moquette e pavimento beige
Immagine di un soggiorno tradizionale di medie dimensioni e chiuso con libreria, pareti blu, moquette e pavimento beige

360-Vip Photography - Dean Riedel
Schrader & Co - Remodeler
Idee per un soggiorno eclettico di medie dimensioni con pareti blu, camino classico, cornice del camino piastrellata, TV a parete, libreria e pavimento in legno massello medio
Idee per un soggiorno eclettico di medie dimensioni con pareti blu, camino classico, cornice del camino piastrellata, TV a parete, libreria e pavimento in legno massello medio
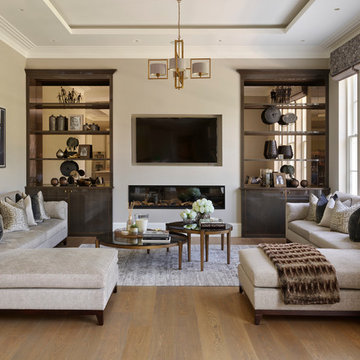
Graceful mirrored joinery extends the depth of our family room design, the Heathfield Conniston chandelier with stunning antique brass metalwork setting a scene of luxury.
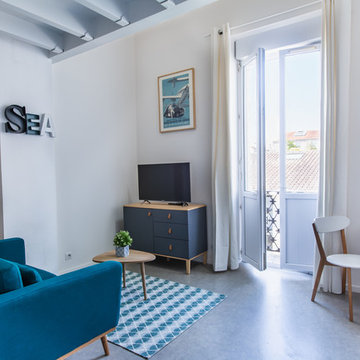
Aménagement d'un espace salon dans une location meublée
Foto di un soggiorno stile marino aperto e di medie dimensioni con pareti bianche, pavimento in cemento, TV autoportante e pavimento grigio
Foto di un soggiorno stile marino aperto e di medie dimensioni con pareti bianche, pavimento in cemento, TV autoportante e pavimento grigio

Balancing modern architectural elements with traditional Edwardian features was a key component of the complete renovation of this San Francisco residence. All new finishes were selected to brighten and enliven the spaces, and the home was filled with a mix of furnishings that convey a modern twist on traditional elements. The re-imagined layout of the home supports activities that range from a cozy family game night to al fresco entertaining.
Architect: AT6 Architecture
Builder: Citidev
Photographer: Ken Gutmaker Photography

Idee per un soggiorno tradizionale di medie dimensioni e chiuso con pareti blu, nessun camino, TV a parete, pavimento in legno massello medio e pavimento marrone
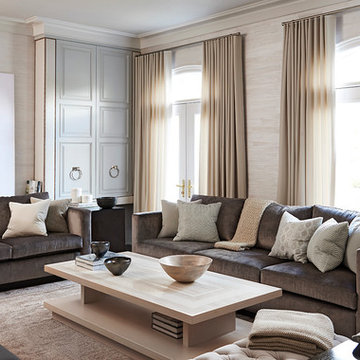
The Project
Our client wanted to update an existing fireplace with a new unique design that would be the focal point for a large living space and also add a one-of-a-kind coffee table and side tables to complement the design. We also added coordinating stone tops to a console table and media unit.
The Concept
We designed a single-material fireplace to create a cohesive look with the rest of the room, and using our signature style of combining multiple materials, we created a unique coffee table top with alternating inlaid Maro Bianco limestone and Bianco polished laminam, and steel and stone side tables.
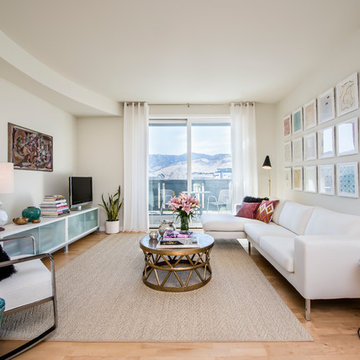
The owner of this modern loft was attracted to the idea of pastel colors and an eclectic mix of styles, but did not know if it was possible to incorporate these ideas into a modern space. With the use of subtle pastel watercolor paintings and a combination of different furniture styles, Kimberly Demmy Design was able to successfully integrate a unique mix of pieces into a timeless modern space.
Daniel O'Connor Photography
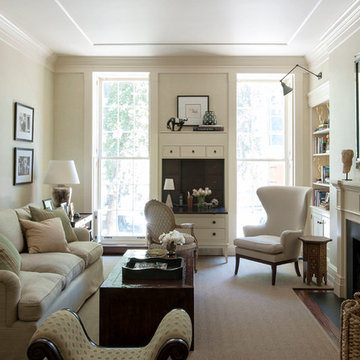
Matthew Williamson Photography
Foto di un soggiorno classico chiuso e di medie dimensioni con pareti beige, camino classico, nessuna TV e parquet scuro
Foto di un soggiorno classico chiuso e di medie dimensioni con pareti beige, camino classico, nessuna TV e parquet scuro
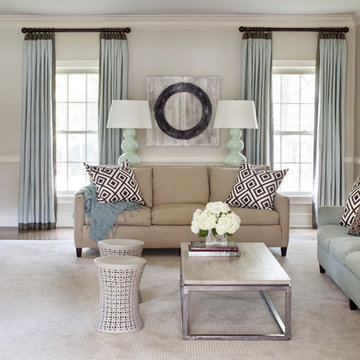
Walls are Sherwin Williams Wool Skein. Sofas from Lee Industries.
Immagine di un soggiorno tradizionale di medie dimensioni e aperto con pareti beige, moquette e tappeto
Immagine di un soggiorno tradizionale di medie dimensioni e aperto con pareti beige, moquette e tappeto
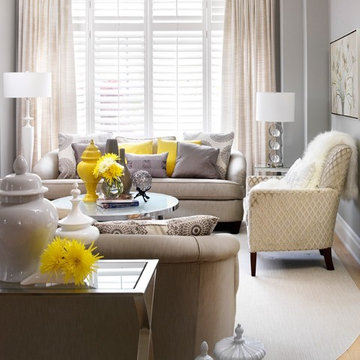
This living room was inspired by the love of neutrals and an urge from the client to incorporate pops of colour.
Yellow and Gray was our launch palette. We soon found lovely visuals, to support our mission. We kept the furniture calm and serene then punched each piece with pops of fun sunshine yellow!!
I know if you read my descriptions Yet again one of my favorite projects!!! I can't help it, I love them all!!
Thanks Jack and Angel, it was a pleasure working with you both :)
This project is 5+ years old. Most items shown are custom (eg. millwork, upholstered furniture, drapery). Most goods are no longer available. Benjamin Moore paint.

This formal living room is anything but stiff. These teal-blue lacquered walls give this front living room a kick of personality that you can see the moment you walk into the house.
Photo by Emily Minton Redfield
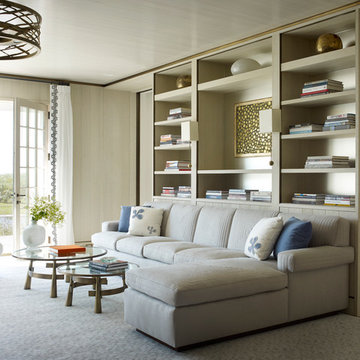
William Waldron
Idee per un soggiorno minimal di medie dimensioni e chiuso con libreria e parquet chiaro
Idee per un soggiorno minimal di medie dimensioni e chiuso con libreria e parquet chiaro
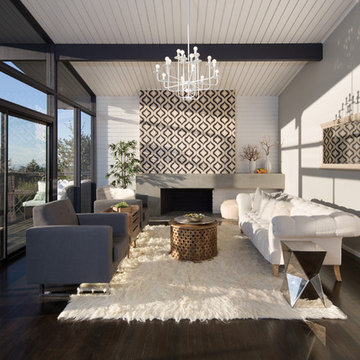
Marcell Puzsar Bright Room SF
Ispirazione per un soggiorno nordico aperto e di medie dimensioni con parquet scuro, camino classico, cornice del camino in cemento, pareti grigie, sala formale, nessuna TV e pavimento marrone
Ispirazione per un soggiorno nordico aperto e di medie dimensioni con parquet scuro, camino classico, cornice del camino in cemento, pareti grigie, sala formale, nessuna TV e pavimento marrone
Living di medie dimensioni - Foto e idee per arredare
11


