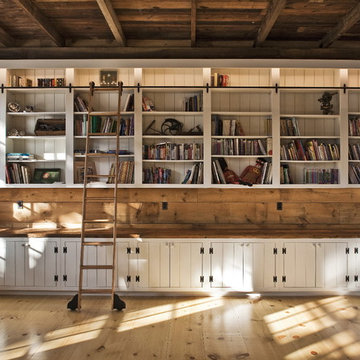Living country - Foto e idee per arredare
Filtra anche per:
Budget
Ordina per:Popolari oggi
21 - 40 di 57 foto
1 di 3
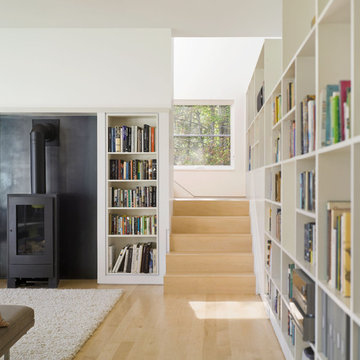
To view other projects by TruexCullins Architecture + Interior design visit www.truexcullins.com
Photographer: Jim Westphalen
Idee per un soggiorno country con libreria, parquet chiaro, stufa a legna e tappeto
Idee per un soggiorno country con libreria, parquet chiaro, stufa a legna e tappeto
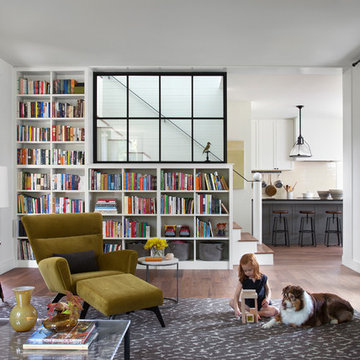
Ryann Ford
Ispirazione per un soggiorno country di medie dimensioni con libreria
Ispirazione per un soggiorno country di medie dimensioni con libreria

Immagine di un soggiorno country con libreria, pareti marroni e pavimento in legno massello medio
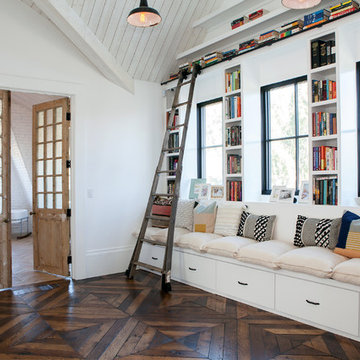
Ispirazione per un soggiorno country chiuso con libreria, pareti bianche e parquet scuro
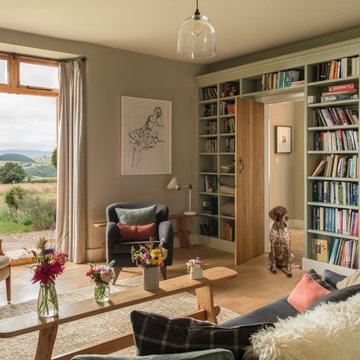
Unique Home Stays
Ispirazione per un soggiorno country di medie dimensioni e chiuso con libreria, pareti grigie, parquet chiaro e pavimento beige
Ispirazione per un soggiorno country di medie dimensioni e chiuso con libreria, pareti grigie, parquet chiaro e pavimento beige
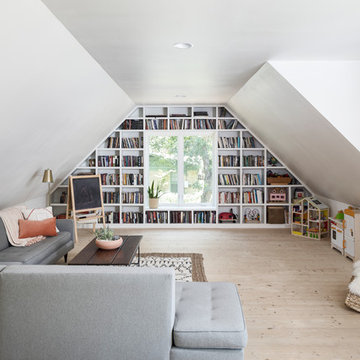
Esempio di un soggiorno country di medie dimensioni e aperto con pareti bianche, parquet chiaro, nessuna TV, libreria e pavimento beige
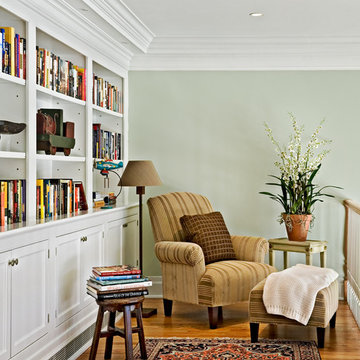
Berkshire Retreat. Photographer: Rob Karosis
Ispirazione per un soggiorno country stile loft con pareti verdi e libreria
Ispirazione per un soggiorno country stile loft con pareti verdi e libreria
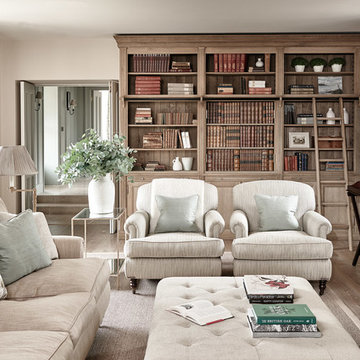
Adam Carter
Ispirazione per un soggiorno country chiuso con libreria, pareti beige, parquet chiaro e camino classico
Ispirazione per un soggiorno country chiuso con libreria, pareti beige, parquet chiaro e camino classico
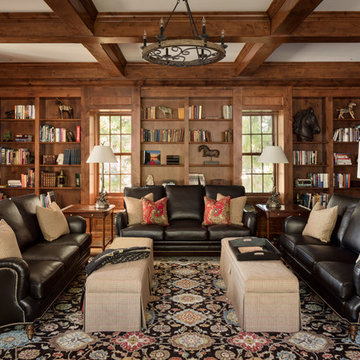
The new library features a coffered ceiling and paneled walls made of knotty alder, giving the library a rich and sophisticated look. The library adds warmth and texture to the first floor - a cozy spot to host friends and family.
The room also has shelving to display the homeowners' extensive book and horse collection.
Photo Credit - David Bader
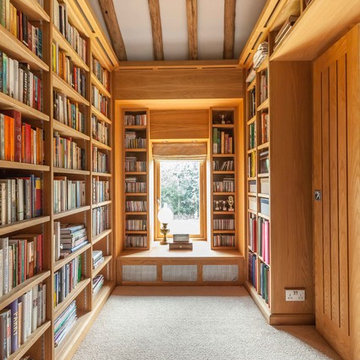
Photography: Jonathan Bond Photography
Ispirazione per un soggiorno country con libreria e moquette
Ispirazione per un soggiorno country con libreria e moquette
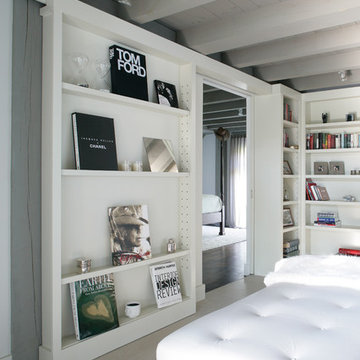
A stunning farmhouse styled home is given a light and airy contemporary design! Warm neutrals, clean lines, and organic materials adorn every room, creating a bright and inviting space to live.
The rectangular swimming pool, library, dark hardwood floors, artwork, and ornaments all entwine beautifully in this elegant home.
Project Location: The Hamptons. Project designed by interior design firm, Betty Wasserman Art & Interiors. From their Chelsea base, they serve clients in Manhattan and throughout New York City, as well as across the tri-state area and in The Hamptons.
For more about Betty Wasserman, click here: https://www.bettywasserman.com/
To learn more about this project, click here: https://www.bettywasserman.com/spaces/modern-farmhouse/
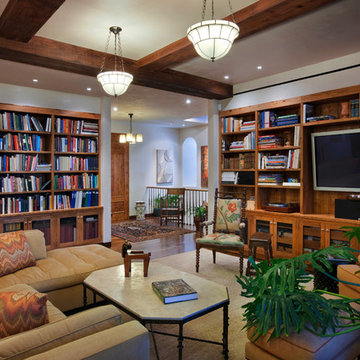
Foto di un grande soggiorno country chiuso con pareti bianche, pavimento in legno massello medio, parete attrezzata, nessun camino e pavimento marrone
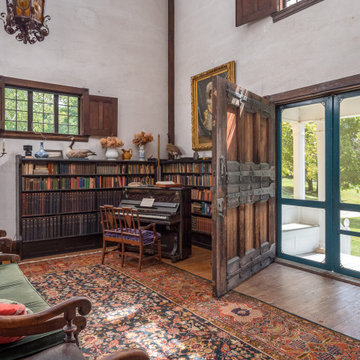
https://www.beangroup.com/homes/45-E-Andover-Road-Andover/ME/04216/AGT-2261431456-942410/index.html
Merrill House is a gracious, Early American Country Estate located in the picturesque Androscoggin River Valley, about a half hour northeast of Sunday River Ski Resort, Maine. This baronial estate, once a trophy of successful American frontier family and railroads industry publisher, Henry Varnum Poor, founder of Standard & Poor’s Corp., is comprised of a grand main house, caretaker’s house, and several barns. Entrance is through a Gothic great hall standing 30’ x 60’ and another 30’ high in the apex of its cathedral ceiling and showcases a granite hearth and mantel 12’ wide.
Owned by the same family for over 225 years, it is currently a family retreat and is available for seasonal weddings and events with the capacity to accommodate 32 overnight guests and 200 outdoor guests. Listed on the National Register of Historic Places, and heralding contributions from Frederick Law Olmsted and Stanford White, the beautiful, legacy property sits on 110 acres of fields and forest with expansive views of the scenic Ellis River Valley and Mahoosuc mountains, offering more than a half-mile of pristine river-front, private spring-fed pond and beach, and 5 acres of manicured lawns and gardens.
The historic property can be envisioned as a magnificent private residence, ski lodge, corporate retreat, hunting and fishing lodge, potential bed and breakfast, farm - with options for organic farming, commercial solar, storage or subdivision.
Showings offered by appointment.
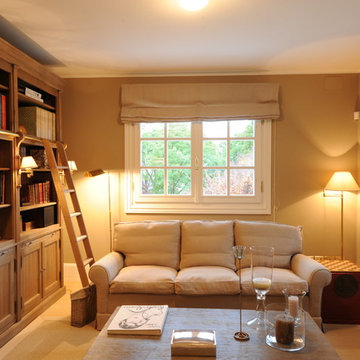
Foto di un piccolo soggiorno country con libreria, pareti beige, parquet chiaro e pavimento beige
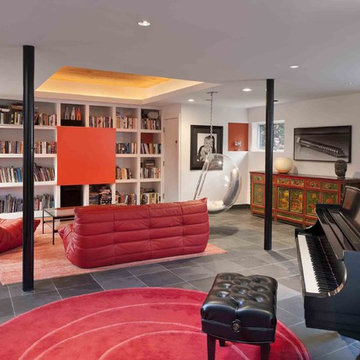
Ispirazione per un soggiorno country aperto con libreria, pareti bianche, pavimento in ardesia e pavimento grigio
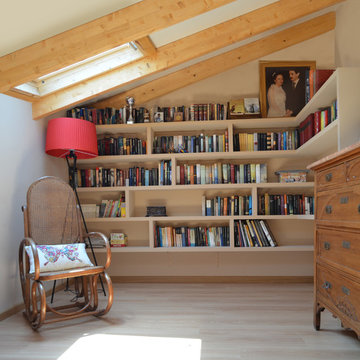
genovescalleja
Esempio di un piccolo soggiorno country chiuso con libreria, pareti beige, parquet chiaro, nessun camino e nessuna TV
Esempio di un piccolo soggiorno country chiuso con libreria, pareti beige, parquet chiaro, nessun camino e nessuna TV
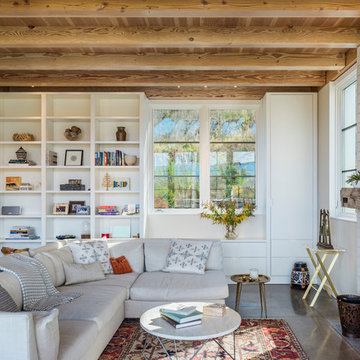
Anton Grassl
Immagine di un soggiorno country di medie dimensioni e aperto con pavimento in cemento, cornice del camino in mattoni, nessuna TV, pavimento grigio, pareti bianche e camino classico
Immagine di un soggiorno country di medie dimensioni e aperto con pavimento in cemento, cornice del camino in mattoni, nessuna TV, pavimento grigio, pareti bianche e camino classico
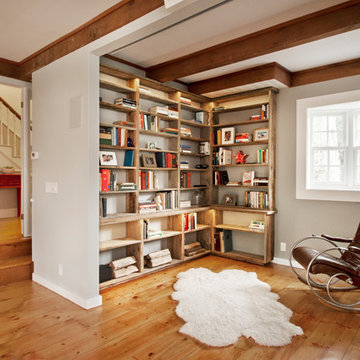
photos by Deborah DeGraffenreid
Foto di un soggiorno country con pavimento in legno massello medio, libreria e pareti grigie
Foto di un soggiorno country con pavimento in legno massello medio, libreria e pareti grigie

Flooring: Solid 3/4" x 36 x 36" Custom Walnut Square in Square Parquet Pattern with a heavy hand distress, stain and finish.
Photography:Darlene Halaby Photography
Living country - Foto e idee per arredare
2



