Living country con pavimento rosso - Foto e idee per arredare
Filtra anche per:
Budget
Ordina per:Popolari oggi
61 - 80 di 81 foto
1 di 3
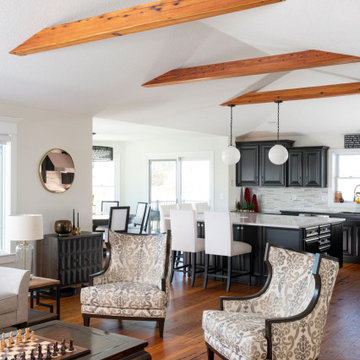
When rustic meets modern farmhouse the yielded results are superb. The floor and beams are Goodwin’s LEGACY (building reclaimed) CHARACTER & NAILY grades in a 4/6/8 mix (3-1/4”, 5-1-/4”, 7”). Attributes include nail holes and nail staining, more frequent and larger knots, and some face checks that help tell the story of the industrial era wood. This Ames, Iowa project was completed by Barnum Floors of Clive, Iowa and general contractor Chaden Halfhill of Silent Rivers Design+Build . Photos supplied by Silent Rivers Design+Build. Photography by Paul Gates Photography Inc.
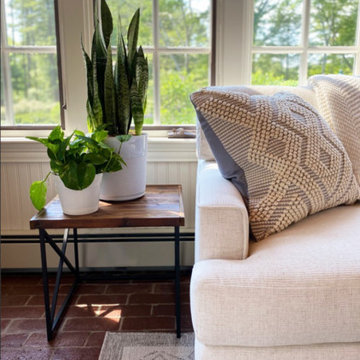
A view of the beautifully landscaped grounds and cutting garden are on full display in this all purpose room for the family. When the client's decided to turn the living room into a game room, this space needed to step up.
A small breakfast table was added to the corner next to the kitchen-- a great place to eat or do homework-- mixing the farmhouse and mid-century elements the client's love.
A large sectional provides a comfortable space for the whole family to watch TV or hang out. Crypton fabric was used on this custom Kravet sectional to provide a no-worry environment, as well as indoor/outdoor rugs. Especially necessary since the sliders lead out to the dining and pool areas.
The client's inherited collection of coastal trinkets adorns the console. Large basket weave pendants were added to the ceiling, and sconces added to the walls for an additional layer of light. The mural was maintained-- a nod to the bevy of birds dining on seeds in the feeders beyond the window. A fresh coat of white paint brightens up the woodwork and carries the same trim color throughout the house.
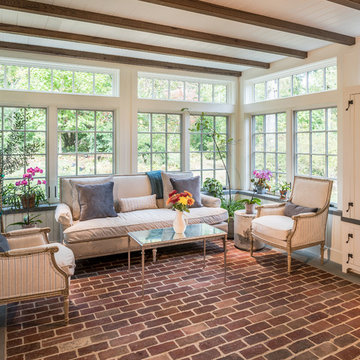
Angle Eye Photography
Ispirazione per una veranda country di medie dimensioni con pavimento in mattoni, nessun camino, soffitto classico e pavimento rosso
Ispirazione per una veranda country di medie dimensioni con pavimento in mattoni, nessun camino, soffitto classico e pavimento rosso
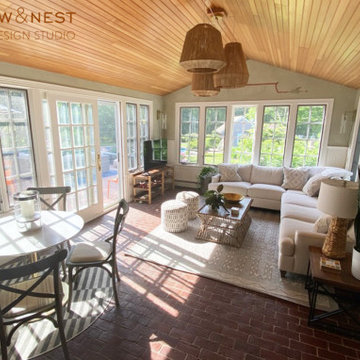
A view of the beautifully landscaped grounds and cutting garden are on full display in this all purpose room for the family. When the client's decided to turn the living room into a game room, this space needed to step up.
A small breakfast table was added to the corner next to the kitchen-- a great place to eat or do homework-- mixing the farmhouse and mid-century elements the client's love.
A large sectional provides a comfortable space for the whole family to watch TV or hang out. Crypton fabric was used on this custom Kravet sectional to provide a no-worry environment, as well as indoor/outdoor rugs. Especially necessary since the sliders lead out to the dining and pool areas.
The client's inherited collection of coastal trinkets adorns the console. Large basket weave pendants were added to the ceiling, and sconces added to the walls for an additional layer of light. The mural was maintained-- a nod to the bevy of birds dining on seeds in the feeders beyond the window. A fresh coat of white paint brightens up the woodwork and carries the same trim color throughout the house.
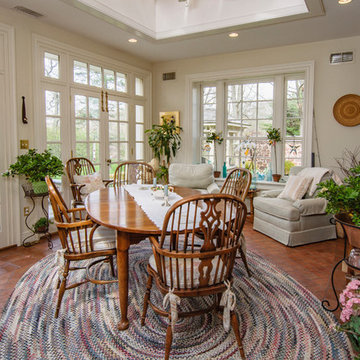
Esempio di un soggiorno country chiuso con pareti bianche, pavimento in terracotta e pavimento rosso
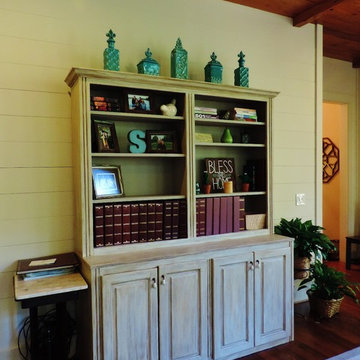
Slightly distressed painted bookcase with cabinets on the bottom for storage
Idee per una veranda country di medie dimensioni con pavimento in legno massello medio, nessun camino, soffitto classico e pavimento rosso
Idee per una veranda country di medie dimensioni con pavimento in legno massello medio, nessun camino, soffitto classico e pavimento rosso
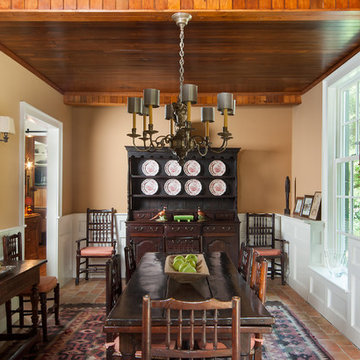
The living area of this turn of the century carriage barn was where the carriages once were parked. Saved and repaired and patched the bead board ceiling. New windows and doors and tile pavers with radiant heat were added. Door leads to second floor where grooms used to sleep over the horses below.
Aaron Thompson photographer
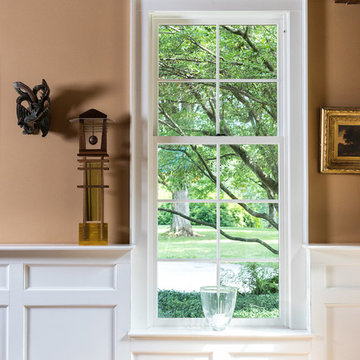
The living area of this turn of the century carriage barn was where the carriages once were parked. Saved and repaired and patched the bead board ceiling. New windows and doors and tile pavers with radiant heat were added. Door leads to second floor where grooms used to sleep over the horses below.
Aaron Thompson photographer
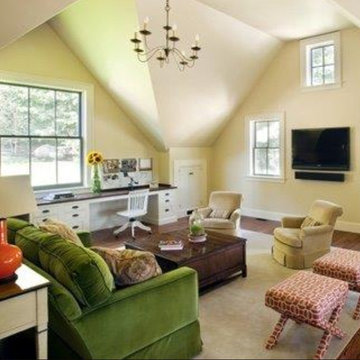
Foto di un soggiorno country di medie dimensioni e chiuso con pareti beige, pavimento in legno massello medio, TV a parete e pavimento rosso
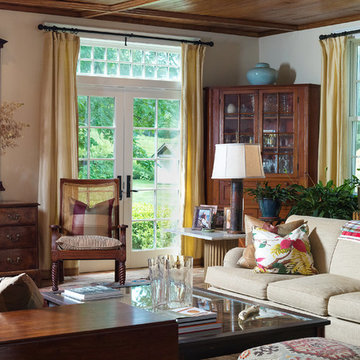
The living area of this turn of the century carriage barn was where the carriages once were parked. Saved and repaired and patched the bead board ceiling. New windows and doors and tile pavers with radiant heat were added. Door leads to second floor where grooms used to sleep over the horses below.
Aaron Thompson photographer
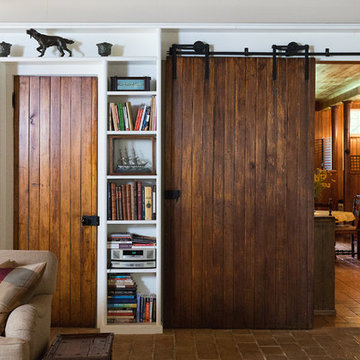
The living area of this turn of the century carriage barn was where the carriages once were parked. Saved and repaired and patched the bead board ceiling. New windows and doors and tile pavers with radiant heat were added. Door leads to second floor where grooms used to sleep over the horses below.
Aaron Thompson photographer
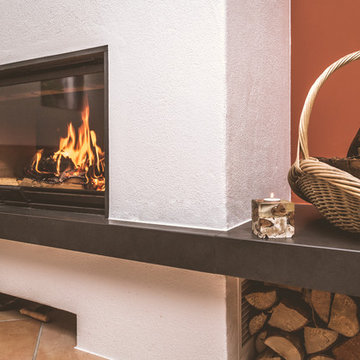
Fotos by Marcus Brunner Ofenbau
Idee per un piccolo soggiorno country aperto con pareti rosse, pavimento in terracotta, stufa a legna, cornice del camino in intonaco, TV autoportante e pavimento rosso
Idee per un piccolo soggiorno country aperto con pareti rosse, pavimento in terracotta, stufa a legna, cornice del camino in intonaco, TV autoportante e pavimento rosso
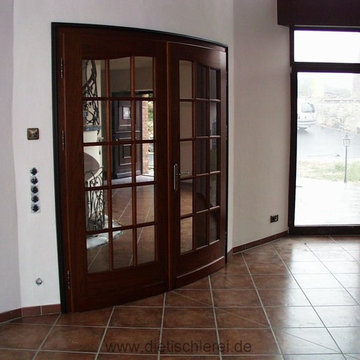
Esempio di un grande soggiorno country aperto con sala formale, pareti bianche, pavimento in terracotta, stufa a legna, cornice del camino in intonaco, parete attrezzata e pavimento rosso
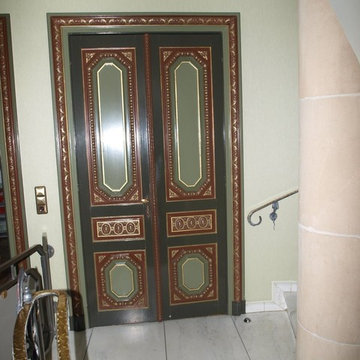
Immagine di un grande soggiorno country aperto con sala formale, pareti bianche, pavimento in terracotta, stufa a legna, cornice del camino in intonaco, parete attrezzata e pavimento rosso
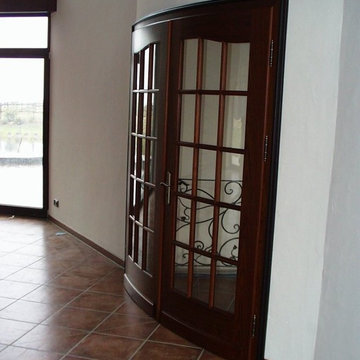
Ispirazione per un grande soggiorno country aperto con sala formale, pareti bianche, pavimento in terracotta, stufa a legna, cornice del camino in intonaco, parete attrezzata e pavimento rosso
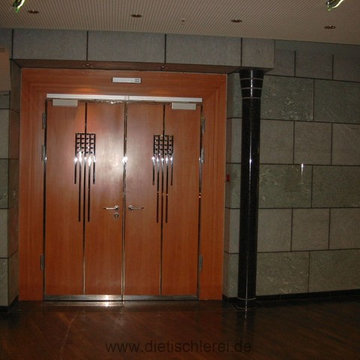
Esempio di un grande soggiorno country aperto con sala formale, pareti bianche, pavimento in terracotta, stufa a legna, cornice del camino in intonaco, parete attrezzata e pavimento rosso
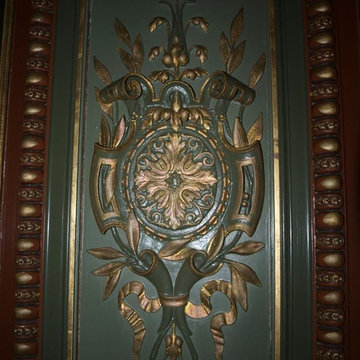
Immagine di un grande soggiorno country aperto con sala formale, pareti bianche, pavimento in terracotta, stufa a legna, cornice del camino in intonaco, parete attrezzata e pavimento rosso
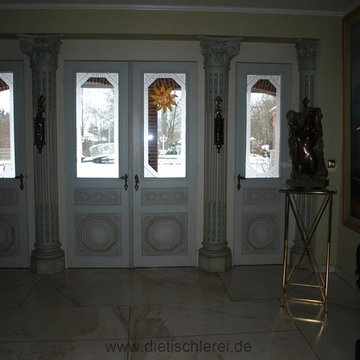
Ispirazione per un grande soggiorno country aperto con sala formale, pareti bianche, pavimento in terracotta, stufa a legna, cornice del camino in intonaco, parete attrezzata e pavimento rosso
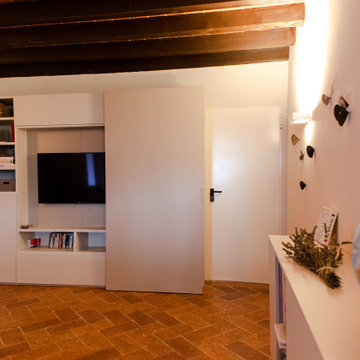
La parete della tv ha dei vani aperti e chiusi, per far vedere ciò che va fatto vedere e nascondere ciò che va nascosto. Nell'elemento "grigliato" abbiamo nascosto il calorifero, mentre la porta sul lato destro è una scorrevole che nasconde questa porta che dà sulla lavanderia e sul box.
Il pavimento è un cotto toscano rettangolare, come l'assito del soffitto; le travi invece sono in castagno, volutamente anticato.
La parete del camino, il pavimento e le travi sono i veri protagonisti della zona giorno, di conseguenza tutti gli altri arredi sono molto semplici e lineari
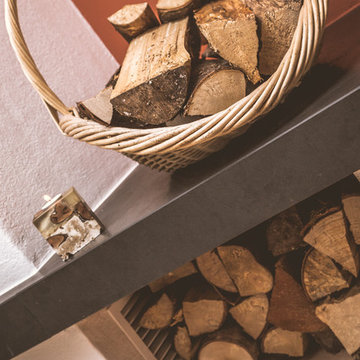
Fotos by Marcus Brunner Ofenbau
Idee per un piccolo soggiorno country aperto con pareti rosse, pavimento in terracotta, stufa a legna, cornice del camino in intonaco, TV autoportante e pavimento rosso
Idee per un piccolo soggiorno country aperto con pareti rosse, pavimento in terracotta, stufa a legna, cornice del camino in intonaco, TV autoportante e pavimento rosso
Living country con pavimento rosso - Foto e idee per arredare
4


