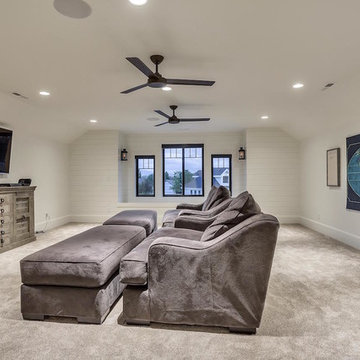Living country ampi - Foto e idee per arredare
Filtra anche per:
Budget
Ordina per:Popolari oggi
121 - 140 di 1.053 foto
1 di 3
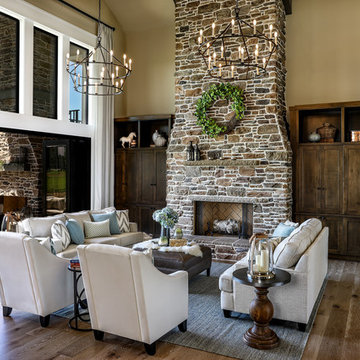
In the heart of the home, the great room sits under luxurious 20’ ceilings rough hewn cladded cedar crossbeams that bring the outdoors in. A catwalk overlooks the space, which includes a beautiful floor-to-ceiling stone fireplace, wood beam ceilings, elegant twin chandeliers, and golf course views.
For more photos of this project visit our website: https://wendyobrienid.com.
Photography by Valve Interactive: https://valveinteractive.com/

This Beautiful Country Farmhouse rests upon 5 acres among the most incredible large Oak Trees and Rolling Meadows in all of Asheville, North Carolina. Heart-beats relax to resting rates and warm, cozy feelings surplus when your eyes lay on this astounding masterpiece. The long paver driveway invites with meticulously landscaped grass, flowers and shrubs. Romantic Window Boxes accentuate high quality finishes of handsomely stained woodwork and trim with beautifully painted Hardy Wood Siding. Your gaze enhances as you saunter over an elegant walkway and approach the stately front-entry double doors. Warm welcomes and good times are happening inside this home with an enormous Open Concept Floor Plan. High Ceilings with a Large, Classic Brick Fireplace and stained Timber Beams and Columns adjoin the Stunning Kitchen with Gorgeous Cabinets, Leathered Finished Island and Luxurious Light Fixtures. There is an exquisite Butlers Pantry just off the kitchen with multiple shelving for crystal and dishware and the large windows provide natural light and views to enjoy. Another fireplace and sitting area are adjacent to the kitchen. The large Master Bath boasts His & Hers Marble Vanity’s and connects to the spacious Master Closet with built-in seating and an island to accommodate attire. Upstairs are three guest bedrooms with views overlooking the country side. Quiet bliss awaits in this loving nest amiss the sweet hills of North Carolina.
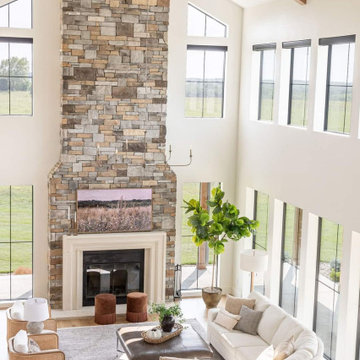
Rustic alder ceiling trusses.
Immagine di un ampio soggiorno country stile loft con pareti bianche, parquet chiaro, camino classico, cornice del camino in pietra ricostruita, nessuna TV e travi a vista
Immagine di un ampio soggiorno country stile loft con pareti bianche, parquet chiaro, camino classico, cornice del camino in pietra ricostruita, nessuna TV e travi a vista
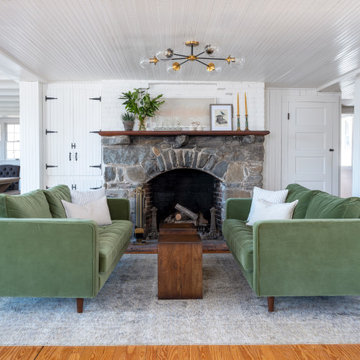
Expansive living space divided into 3 different zones, perfect for entertaining. With beautiful mountain views this corner space is the perfect area to sit back, relax, and connect.
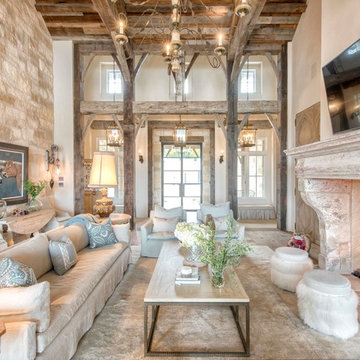
Ispirazione per un ampio soggiorno country aperto con pareti bianche, parquet chiaro, camino classico, cornice del camino in pietra e TV a parete

A blend of plush furnishings in cream and greys and custom built-in cabinetry with a unique slightly beveled frame, ties directly to the details of the striking floor-to-ceiling limestone fireplace with a European flair for a fresh take on modern farmhouse style.
For more photos of this project visit our website: https://wendyobrienid.com.
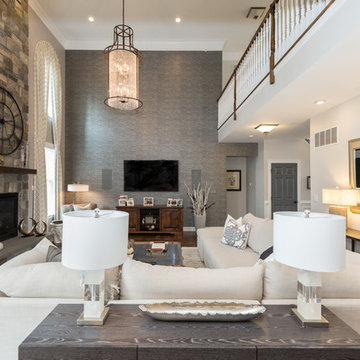
We carefully selected paint colors, wall paper, light fixtures and home accessories to highlight and accentuate the high ceilings and fabulous architecture of this Main Line home.
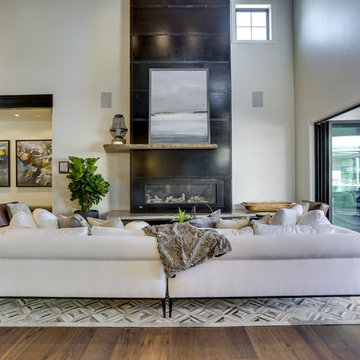
REPIXS
Immagine di un ampio soggiorno country aperto con pareti bianche, pavimento in legno massello medio, camino classico, cornice del camino in metallo, nessuna TV e pavimento marrone
Immagine di un ampio soggiorno country aperto con pareti bianche, pavimento in legno massello medio, camino classico, cornice del camino in metallo, nessuna TV e pavimento marrone
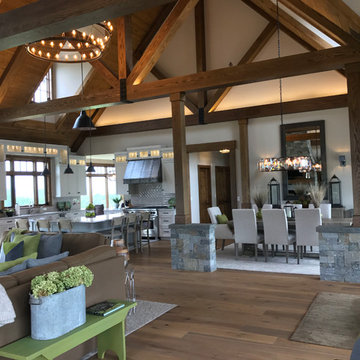
Esempio di un ampio soggiorno country aperto con pareti beige, pavimento in legno massello medio, camino classico, cornice del camino in pietra, TV a parete e pavimento marrone
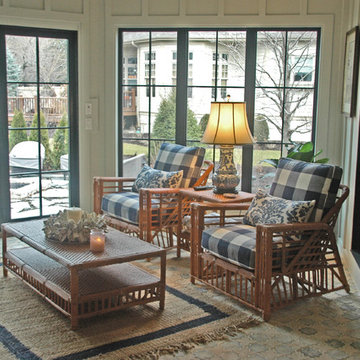
This gorgeous enclosed terrace has a seating area, dining area and full masonry fireplace. There's a secondary outdoor patio with a built-in grill that's will be perfect for outdoor dining.
Meyer Design
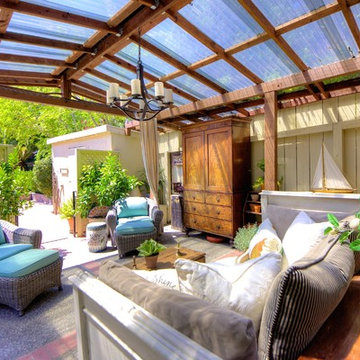
Let in the light - the conservatory / sunroom sprawls-out in a converted shed. Outdoor chandeliers provide a soft glow at night. Farmhouse style furniture adds a touch of country-living flair to this bright & sunny space. Overhead UV rejecting panels give sun-bleaching protection to the furnishings below. All weather wicker seating is by Martha Stewart Living.
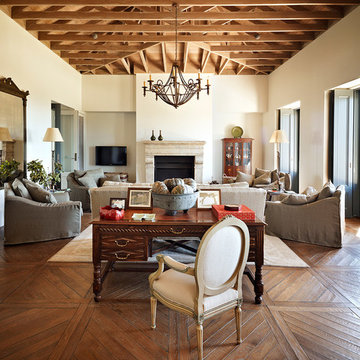
photo by Michael Downes
Esempio di un ampio soggiorno country con TV a parete, pareti beige, parquet scuro, camino classico e cornice del camino in pietra
Esempio di un ampio soggiorno country con TV a parete, pareti beige, parquet scuro, camino classico e cornice del camino in pietra
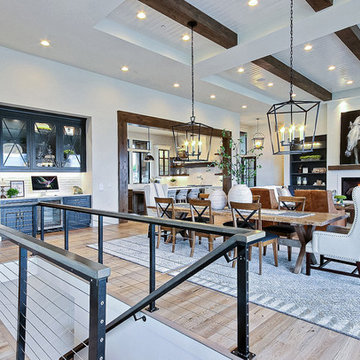
Inspired by the majesty of the Northern Lights and this family's everlasting love for Disney, this home plays host to enlighteningly open vistas and playful activity. Like its namesake, the beloved Sleeping Beauty, this home embodies family, fantasy and adventure in their truest form. Visions are seldom what they seem, but this home did begin 'Once Upon a Dream'. Welcome, to The Aurora.
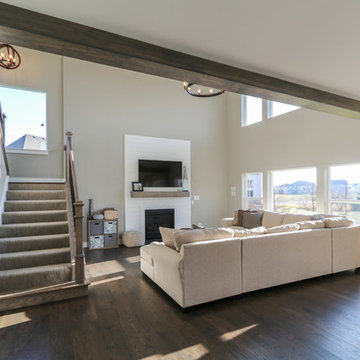
DJK Custom Homes
Foto di un ampio soggiorno country aperto con pareti beige, parquet scuro, camino classico, cornice del camino in legno, TV a parete e pavimento marrone
Foto di un ampio soggiorno country aperto con pareti beige, parquet scuro, camino classico, cornice del camino in legno, TV a parete e pavimento marrone
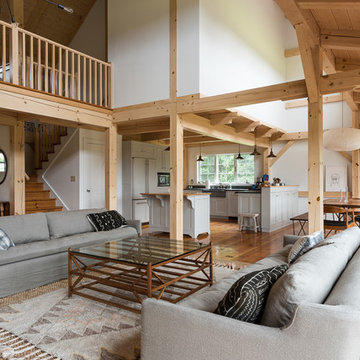
© Dave Butterworth | EyeWasHere Photography
Ispirazione per un ampio soggiorno country aperto con pareti bianche e pavimento in legno massello medio
Ispirazione per un ampio soggiorno country aperto con pareti bianche e pavimento in legno massello medio
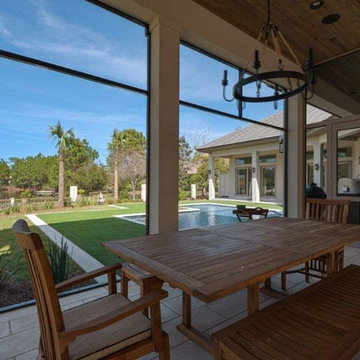
Foto di un'ampia veranda country con pavimento in pietra calcarea, camino classico, cornice del camino in mattoni, soffitto classico e pavimento beige
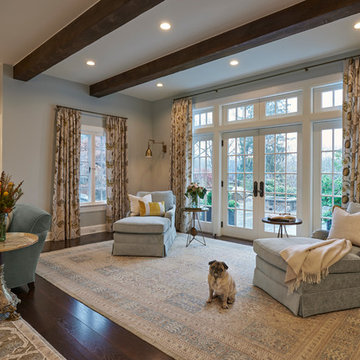
This carpet was hand knotted in northern Afghanistan by Turkmen women using handspun Ghazni wool. This lovely design is inspired by an original Mughal carpet from Agra in northern India. The more you examine this enchanting piece, the more you appreciate the beauty and thought that went into creating this work of art. After the weaving is completed, the rug undergoes a rigorous antiquing process. This type of carpet can easily take up to a year to produce, and ultimately culminates into a beautiful, one-of-a-kind, luxe carpet.
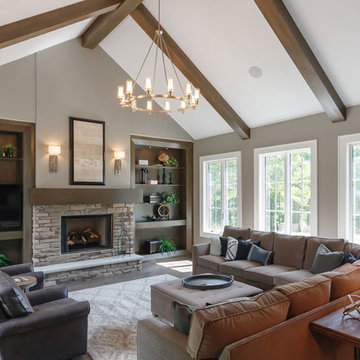
Ispirazione per un ampio soggiorno country aperto con pareti grigie, parquet chiaro, camino classico, cornice del camino in pietra e TV autoportante
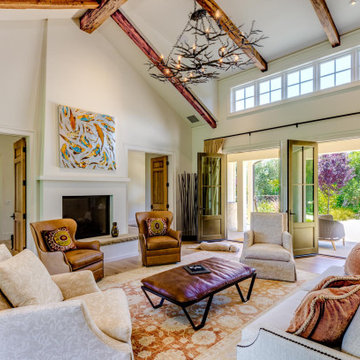
This quintessential Sonoma farmhouse is in a vineyard on a storied 4.5-acre property, with a stone barn that dates back to 1896. The site is less than a mile from the historic central plaza and remains a small working farm with orchards and an olive grove. The new residence is a modern reinterpretation of the farmhouse vernacular, open to its surroundings from all sides. Care was taken to site the house to capture both morning and afternoon light throughout the year and minimize disturbance to the established vineyard. In each room of this single-story home, French doors replace windows, which create breezeways through the house. An extensive wrap-around porch anchors the house to the land and frames views in all directions. Organic material choices further reinforce the connection between the home and its surroundings. A mix of wood clapboard and shingle, seamed metal roofing, and stone wall accents ensure the new structure harmonizes with the late 18th-century structures.
Collaborators:
General Contractor: Landers Curry Inc.
Landscape Design: The Land Collaborative
Living country ampi - Foto e idee per arredare
7



