Living con soffitto in legno - Foto e idee per arredare
Filtra anche per:
Budget
Ordina per:Popolari oggi
41 - 60 di 608 foto
1 di 3
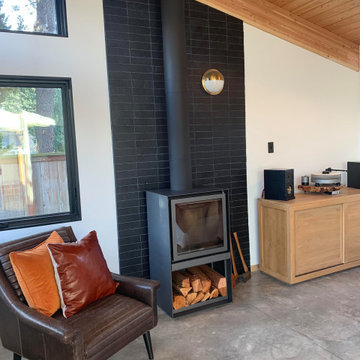
Our Black Hills Brick is an amazing dramatic backdrop to highlight this cozy rustic space.
INSTALLER
Alisa Norris
LOCATION
Portland, OR
TILE SHOWN
Brick in Black Hill matte

This beautiful home is in the lovely city of Standish, Michigan. The home owners were looking to bring the feel of coastal North Carolina, their favorite vacation spot, into their home.

To take advantage of this home’s natural light and expansive views and to enhance the feeling of spaciousness indoors, we designed an open floor plan on the main level, including the living room, dining room, kitchen and family room. This new traditional-style kitchen boasts all the trappings of the 21st century, including granite countertops and a Kohler Whitehaven farm sink. Sub-Zero under-counter refrigerator drawers seamlessly blend into the space with front panels that match the rest of the kitchen cabinetry. Underfoot, blonde Acacia luxury vinyl plank flooring creates a consistent feel throughout the kitchen, dining and living spaces.
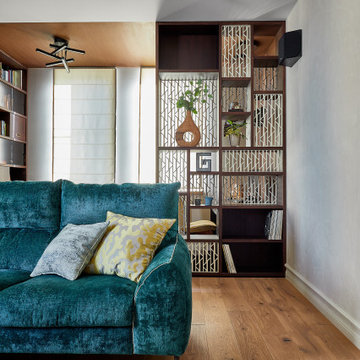
Главной фишкой данного помещения является 3D-панель за телевизором, с вырезанными в темном дереве силуэтами веток.
Сбоку от дивана стена выполнена из декоративной штукатурки, которая реверсом повторяет орнамент центрального акцента помещения. Напротив телевизора выделено много места под журнальный столик, выполненный из теплого дерева и просторный диван изумрудного цвета. Изначально у дивана подразумевалось сделать большой ковер, но из-за большого количества проб, подбор ковра затянулся на большой срок. Однако привезенный дизайнером ковер для фотосъемки настолько вписался в общую картину именно за счет своей текстуры, что было желание непременно оставить такой необычный элемент.
Сама комната сочетает яркие и бежевые тона, однако зона кабинета отделена цветовым решением, она в более темных деревянных текстурах. Насыщенный коричневый оттенок пола и потолка отделяет контрастом данную зону и соответствует вкусам хозяина. Рабочее место отгородили прозрачным резным стеллажом. А в дополнение напротив письменного стола стоит еще один стеллаж индивидуального исполнения из глубокого темного дерева, в котором много секций под документы и книги. Зону над компьютером хорошо освещает подвесной светильник, который, как и почти все освещение в доме, соответствует современному стилю.
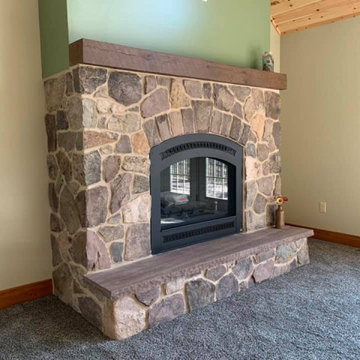
Langston real thin stone veneer gives this interior gas fireplace a rustic feel. Langston thin stone veneer is cut from natural hand-picked fieldstone. This stone has an absolutely beautiful color range. Although predominantly earthy brown, there are blacks, lavenders, tans, and even whites. This real thin stone veneer showcases the natural faces of the fieldstone that have been weathered for years by the elements with textures ranging from coarse to smooth. Langston is technically a cobblestone, however, the pieces are slightly more linear than some of our other cobblestones. This allows the mason to install the stone in a rough linear pattern if desired. This natural stone veneer brings a rustic, warm, and inviting look and can be used on projects both large and small.

Immagine di un soggiorno minimal aperto e di medie dimensioni con pareti beige, pavimento marrone, soffitto in legno e parquet chiaro

全体の計画としては、南側隣家が3m近く下がる丘陵地に面した敷地環境を生かし、2階に居間を設けることで南側に見晴らしの良い視界の広がりを得ることができました。
外壁のレンガ積みを内部にも延長しています。
Immagine di un soggiorno moderno di medie dimensioni e aperto con sala formale, pareti marroni, parquet scuro, nessun camino, TV autoportante, pavimento marrone, soffitto in legno e pareti in mattoni
Immagine di un soggiorno moderno di medie dimensioni e aperto con sala formale, pareti marroni, parquet scuro, nessun camino, TV autoportante, pavimento marrone, soffitto in legno e pareti in mattoni
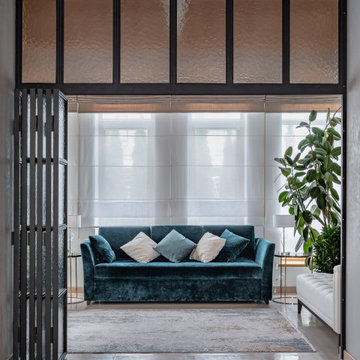
Дизайн-проект реализован Бюро9: Комплектация и декорирование. Руководитель Архитектор-Дизайнер Екатерина Ялалтынова.
Immagine di un soggiorno classico di medie dimensioni e chiuso con sala formale, pareti bianche, pavimento in gres porcellanato, pavimento beige, soffitto in legno e pareti in mattoni
Immagine di un soggiorno classico di medie dimensioni e chiuso con sala formale, pareti bianche, pavimento in gres porcellanato, pavimento beige, soffitto in legno e pareti in mattoni
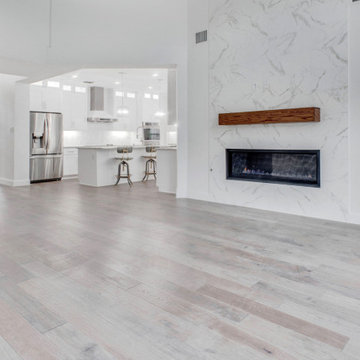
Esempio di un grande soggiorno moderno aperto con sala formale, pareti bianche, pavimento in vinile, camino sospeso, cornice del camino piastrellata, nessuna TV, pavimento marrone, soffitto in legno e pareti in legno
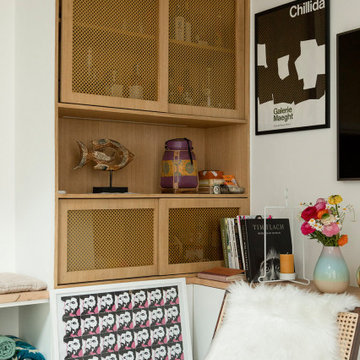
Ce duplex de 100m² en région parisienne a fait l’objet d’une rénovation partielle par nos équipes ! L’objectif était de rendre l’appartement à la fois lumineux et convivial avec quelques touches de couleur pour donner du dynamisme.
Nous avons commencé par poncer le parquet avant de le repeindre, ainsi que les murs, en blanc franc pour réfléchir la lumière. Le vieil escalier a été remplacé par ce nouveau modèle en acier noir sur mesure qui contraste et apporte du caractère à la pièce.
Nous avons entièrement refait la cuisine qui se pare maintenant de belles façades en bois clair qui rappellent la salle à manger. Un sol en béton ciré, ainsi que la crédence et le plan de travail ont été posés par nos équipes, qui donnent un côté loft, que l’on retrouve avec la grande hauteur sous-plafond et la mezzanine. Enfin dans le salon, de petits rangements sur mesure ont été créé, et la décoration colorée donne du peps à l’ensemble.
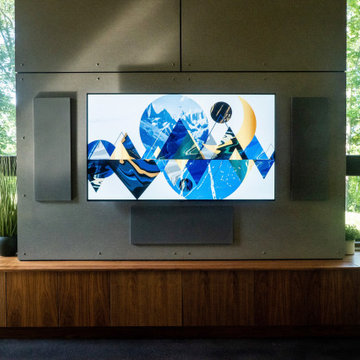
eCustom Living Room media installation on gray fiber cement board.
Equipment:
- KEF CI-3160 In-Wall Speakers
- LG OLED TV
- Elan Universal Remote
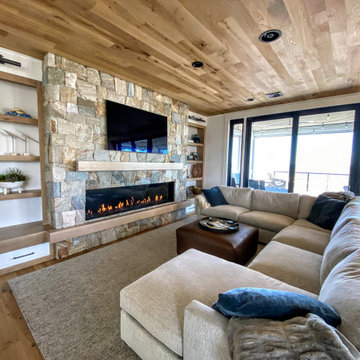
Acucraft Signature 7-foot Linear Front Facing Fireplace.
Enjoy an open or sealed view with our 10-minute conversion kit.
Perfect for every project.
Idee per un grande soggiorno classico aperto con pareti grigie, parquet chiaro, camino classico, cornice del camino in pietra ricostruita, TV a parete, pavimento grigio e soffitto in legno
Idee per un grande soggiorno classico aperto con pareti grigie, parquet chiaro, camino classico, cornice del camino in pietra ricostruita, TV a parete, pavimento grigio e soffitto in legno
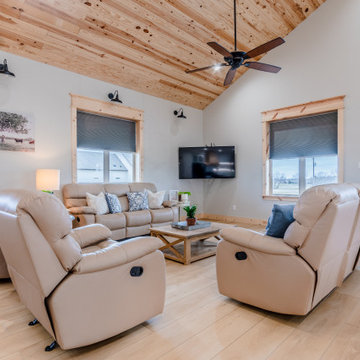
he Modin Rigid luxury vinyl plank flooring collection is the new standard in resilient flooring. Modin Rigid offers true embossed-in-register texture, creating a surface that is convincing to the eye and to the touch; a low sheen level to ensure a natural look that wears well over time; four-sided enhanced bevels to more accurately emulate the look of real wood floors; wider and longer waterproof planks; an industry-leading wear layer; and a pre-attached underlayment.
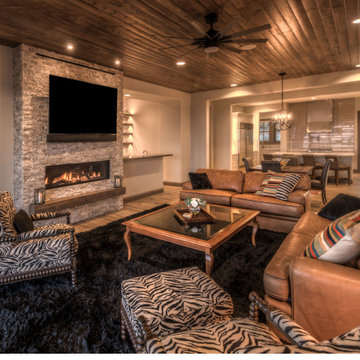
Immagine di un soggiorno boho chic di medie dimensioni e aperto con pareti grigie, pavimento con piastrelle in ceramica, camino lineare Ribbon, cornice del camino in pietra, TV a parete, pavimento marrone e soffitto in legno
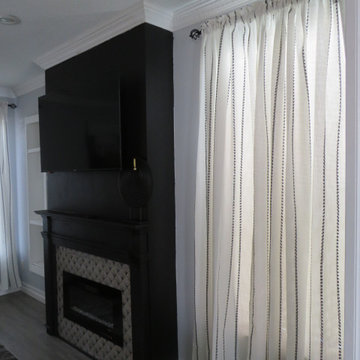
Foto di un piccolo soggiorno boho chic chiuso con sala formale, pareti bianche, pavimento in laminato, camino classico, cornice del camino piastrellata, TV a parete, pavimento grigio, soffitto in legno e pareti in legno
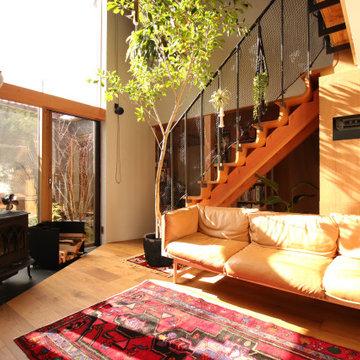
Idee per un soggiorno di medie dimensioni e aperto con pareti marroni, pavimento in compensato, stufa a legna, cornice del camino in pietra, TV a parete, pavimento marrone e soffitto in legno
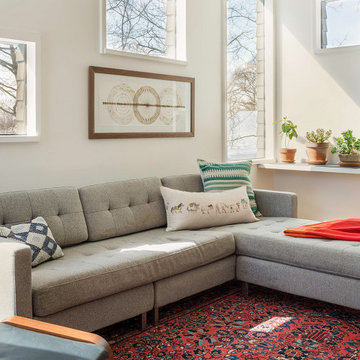
Foto di un soggiorno design di medie dimensioni e aperto con pareti bianche, parquet chiaro e soffitto in legno
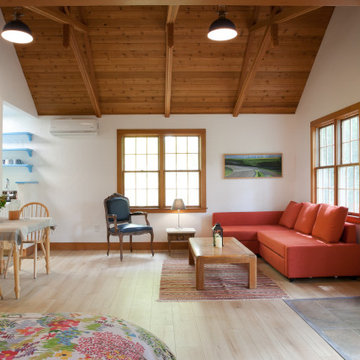
New flooring, New lighting
Immagine di un soggiorno country aperto con pavimento in laminato, pareti bianche, camino ad angolo, pavimento beige, soffitto a volta e soffitto in legno
Immagine di un soggiorno country aperto con pavimento in laminato, pareti bianche, camino ad angolo, pavimento beige, soffitto a volta e soffitto in legno
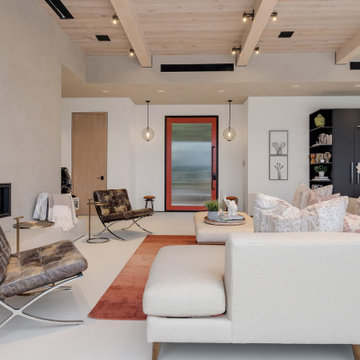
Ispirazione per un soggiorno minimalista di medie dimensioni e chiuso con libreria, pareti beige, camino classico, cornice del camino in mattoni, pavimento bianco e soffitto in legno
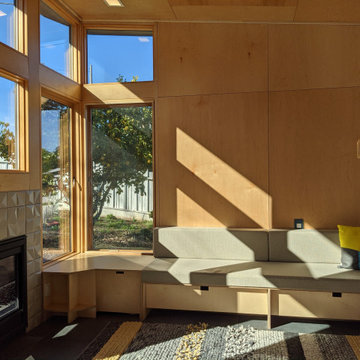
Family room addition to 1906 cottage is anchored by see-thru fireplace.
Ispirazione per un piccolo soggiorno design aperto con pareti beige, pavimento in gres porcellanato, camino bifacciale, cornice del camino piastrellata, pavimento grigio, soffitto in legno e pareti in legno
Ispirazione per un piccolo soggiorno design aperto con pareti beige, pavimento in gres porcellanato, camino bifacciale, cornice del camino piastrellata, pavimento grigio, soffitto in legno e pareti in legno
Living con soffitto in legno - Foto e idee per arredare
3


