Living con pavimento marrone - Foto e idee per arredare
Filtra anche per:
Budget
Ordina per:Popolari oggi
781 - 800 di 172.961 foto
1 di 2

Traditional Formal living room with all of the old world charm
Foto di un grande soggiorno chiuso con sala formale, pareti marroni, parquet chiaro, camino classico, cornice del camino in pietra, TV nascosta, pavimento marrone, soffitto a cassettoni e carta da parati
Foto di un grande soggiorno chiuso con sala formale, pareti marroni, parquet chiaro, camino classico, cornice del camino in pietra, TV nascosta, pavimento marrone, soffitto a cassettoni e carta da parati
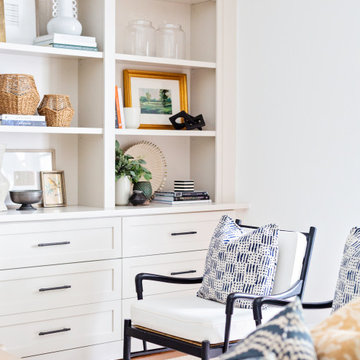
Esempio di un grande soggiorno tradizionale aperto con pareti bianche, pavimento in legno massello medio, camino classico, cornice del camino piastrellata, TV a parete e pavimento marrone
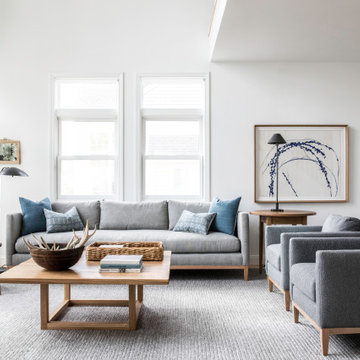
Idee per un soggiorno classico con pareti bianche, pavimento in legno massello medio e pavimento marrone
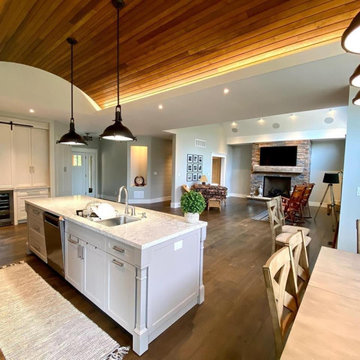
Esempio di un soggiorno stile americano con pareti grigie, parquet scuro, camino classico, cornice del camino in pietra, TV a parete, pavimento marrone, soffitto in legno e pareti in perlinato
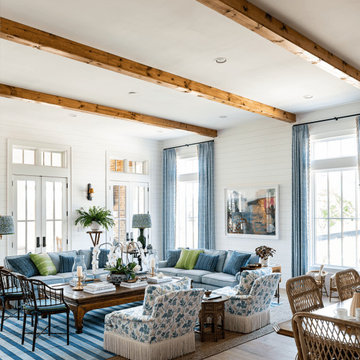
Idee per un soggiorno stile marinaro con pareti bianche, pavimento in legno massello medio, pavimento marrone, travi a vista e pareti in perlinato
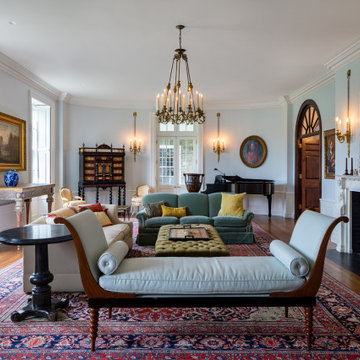
Esempio di un soggiorno chic chiuso con sala formale, pareti blu, pavimento in legno massello medio, camino classico, pavimento marrone e boiserie
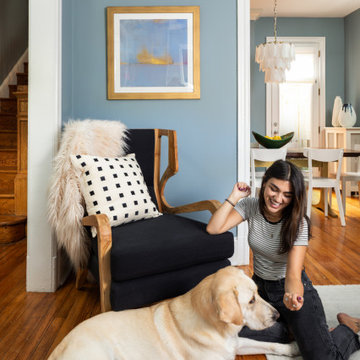
Meet the star of this project - the yellow lab Gelato! Handsome boy loved his new space. Getting treats from Athena was a bonus.
Ispirazione per un soggiorno chic di medie dimensioni e aperto con sala formale, pareti blu, pavimento in legno massello medio, nessun camino, nessuna TV e pavimento marrone
Ispirazione per un soggiorno chic di medie dimensioni e aperto con sala formale, pareti blu, pavimento in legno massello medio, nessun camino, nessuna TV e pavimento marrone
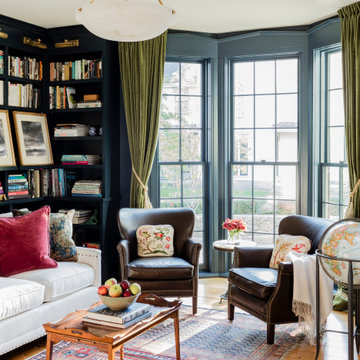
This historic 1840’s Gothic Revival home perched on the harbor, presented an array of challenges: they included a narrow-restricted lot cozy to the neighboring properties, a sensitive coastal location, and a structure desperately in need of major renovations.
The renovation concept respected the historic notion of individual rooms and connecting hallways, yet wanted to take better advantage of water views. The solution was an expansion of windows on the water siding of the house, and a small addition that incorporates an open kitchen/family room concept, the street face of the home was historically preserved.
The interior of the home has been completely refreshed, bringing in a combined reflection of art and family history with modern fanciful choices.
Adds testament to the successful renovation, the master bathroom has been described as “full of rainbows” in the morning.
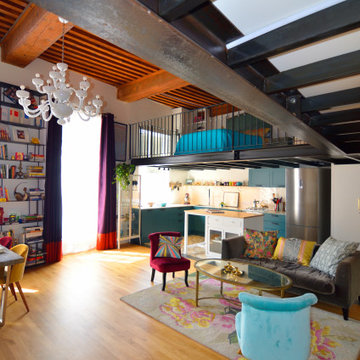
Vue depuis l'entrée où l'on aperçoit la structure métallique de la mezzanine
Ispirazione per un piccolo soggiorno boho chic aperto con pareti bianche, pavimento in legno massello medio, pavimento marrone e travi a vista
Ispirazione per un piccolo soggiorno boho chic aperto con pareti bianche, pavimento in legno massello medio, pavimento marrone e travi a vista
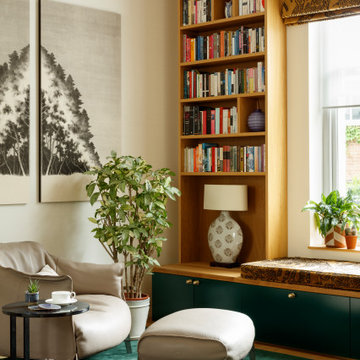
For more, see our portfolio at https://blackandmilk.co.uk/interior-design-portfolio/

Esempio di un grande soggiorno country aperto con pareti bianche, pavimento in legno massello medio, camino bifacciale, cornice del camino in pietra, nessuna TV, pavimento marrone e soffitto in perlinato
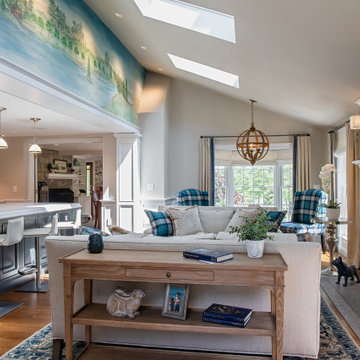
As in most homes, the family room and kitchen is the hub of the home. Walls and ceiling are papered with a look like grass cloth vinyl, offering just a bit of texture and interest. Flanking custom Kravet sofas provide a comfortable place to talk to the cook! The game table expands for additional players or a large puzzle. The mural depicts the over 50 acres of ponds, rolling hills and two covered bridges built by the home owner.
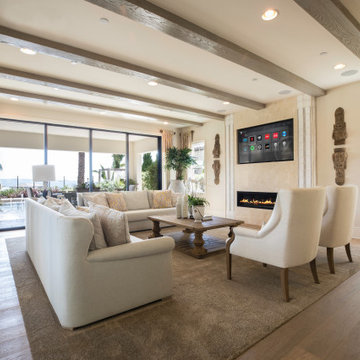
Immagine di un soggiorno chic con pareti beige, pavimento in legno massello medio, camino lineare Ribbon, TV a parete, pavimento marrone e travi a vista

Harbor View is a modern-day interpretation of the shingled vacation houses of its seaside community. The gambrel roof, horizontal, ground-hugging emphasis, and feeling of simplicity, are all part of the character of the place.
While fitting in with local traditions, Harbor View is meant for modern living. The kitchen is a central gathering spot, open to the main combined living/dining room and to the waterside porch. One easily moves between indoors and outdoors.
The house is designed for an active family, a couple with three grown children and a growing number of grandchildren. It is zoned so that the whole family can be there together but retain privacy. Living, dining, kitchen, library, and porch occupy the center of the main floor. One-story wings on each side house two bedrooms and bathrooms apiece, and two more bedrooms and bathrooms and a study occupy the second floor of the central block. The house is mostly one room deep, allowing cross breezes and light from both sides.
The porch, a third of which is screened, is a main dining and living space, with a stone fireplace offering a cozy place to gather on summer evenings.
A barn with a loft provides storage for a car or boat off-season and serves as a big space for projects or parties in summer.

Esempio di un soggiorno contemporaneo con pareti bianche, parquet scuro e pavimento marrone
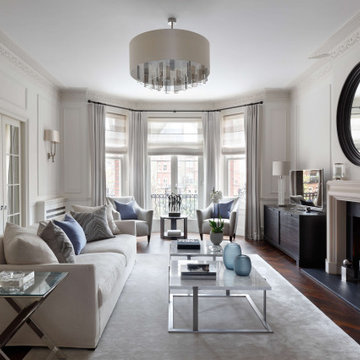
The flat was stripped back to the bare bones; we removed the old flooring and installed full soundproofing throughout the apartment. I then laid a dark Wenge parquet flooring and kept the walls in a light off-white paint to keep the apartment light and airy.⠀⠀⠀⠀⠀⠀⠀⠀⠀⠀⠀
I decided to retain the original mouldings on the walls and paint the areas (walls, moulding and covings) in the same off-white colour.⠀⠀⠀⠀⠀⠀⠀⠀⠀⠀
This apartment has a timeless elegance and remains one of my favourite projects to date.
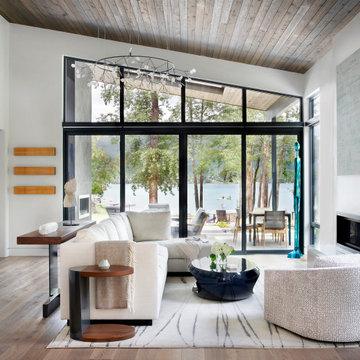
Idee per un soggiorno minimal aperto con pareti bianche, pavimento in legno massello medio, camino lineare Ribbon, pavimento marrone, soffitto a volta e soffitto in legno
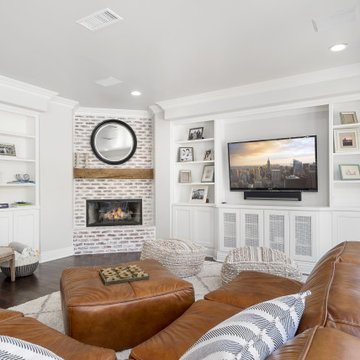
Family room / great room with a corner fireplace and wall mounted TV.
Immagine di un grande soggiorno stile marinaro aperto con angolo bar, pareti bianche, parquet scuro, camino ad angolo, cornice del camino in mattoni, TV a parete e pavimento marrone
Immagine di un grande soggiorno stile marinaro aperto con angolo bar, pareti bianche, parquet scuro, camino ad angolo, cornice del camino in mattoni, TV a parete e pavimento marrone
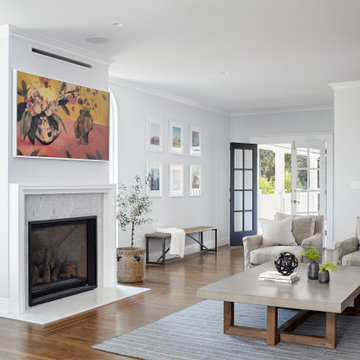
Baron Construction & Remodeling
Design Build Remodel Renovate
Victorian Home Renovation & Remodel
Kitchen Remodel and Relocation
2 Bathroom Additions and Remodel
1000 square foot deck
Interior Staircase
Exterior Staircase
New Front Porch
New Playroom
New Flooring
New Plumbing
New Electrical
New HVAC
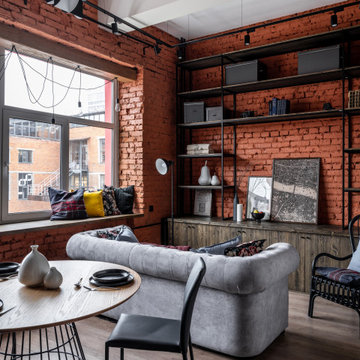
Ispirazione per un piccolo soggiorno industriale con pareti rosse, parquet scuro, pavimento marrone, travi a vista e pareti in mattoni
Living con pavimento marrone - Foto e idee per arredare
40


