Living con pavimento in travertino e camino bifacciale - Foto e idee per arredare
Filtra anche per:
Budget
Ordina per:Popolari oggi
21 - 40 di 187 foto
1 di 3
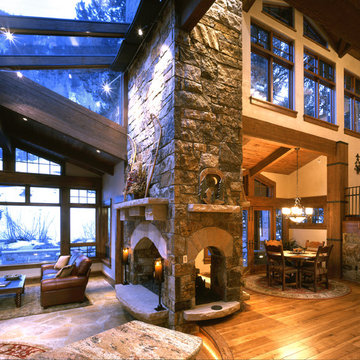
Immagine di un grande soggiorno contemporaneo aperto con sala formale, pareti beige, pavimento in travertino, camino bifacciale, cornice del camino in pietra e pavimento marrone
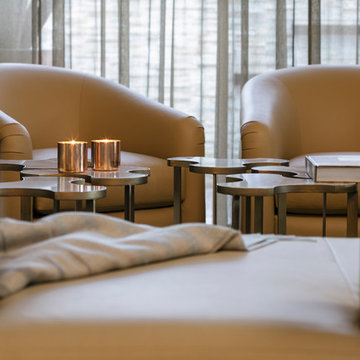
Photo: Lance Gerber
Esempio di un soggiorno minimal di medie dimensioni con pareti beige, pavimento in travertino, camino bifacciale, cornice del camino in pietra, TV a parete e pavimento beige
Esempio di un soggiorno minimal di medie dimensioni con pareti beige, pavimento in travertino, camino bifacciale, cornice del camino in pietra, TV a parete e pavimento beige
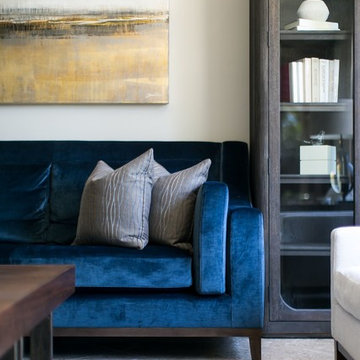
With many of the furniture pieces in a neutral color palette, the custom made navy blue sofa takes center stage, adding personality and vibrancy to the room. Flanked by a pair of dark wood stained cabinets with white accessories and the commissioned oil painting above the sofa, Its definitely a WOW!
Robeson Design Interiors, Interior Design & Photo Styling | Ryan Garvin, Photography | Painting by Liz Jardain | Please Note: For information on items seen in these photos, leave a comment. For info about our work: info@robesondesign.com
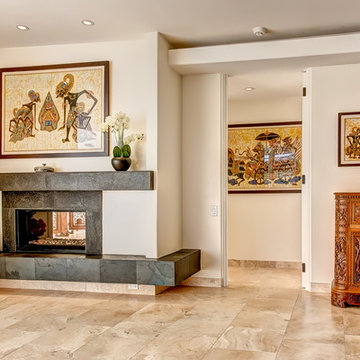
Home conceived as a museum for Owner's Indonesian Art
Photo: Will Poindexter
Ispirazione per un soggiorno tropicale con pareti bianche, pavimento in travertino, camino bifacciale e cornice del camino in pietra
Ispirazione per un soggiorno tropicale con pareti bianche, pavimento in travertino, camino bifacciale e cornice del camino in pietra
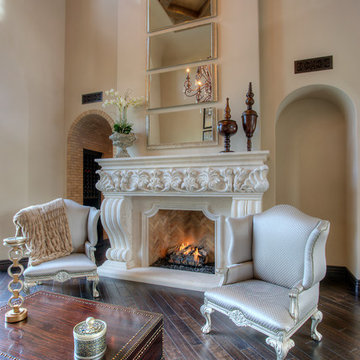
World Renowned Luxury Home Builder Fratantoni Luxury Estates built these beautiful Living Rooms!! They build homes for families all over the country in any size and style. They also have in-house Architecture Firm Fratantoni Design and world-class interior designer Firm Fratantoni Interior Designers! Hire one or all three companies to design, build and or remodel your home!
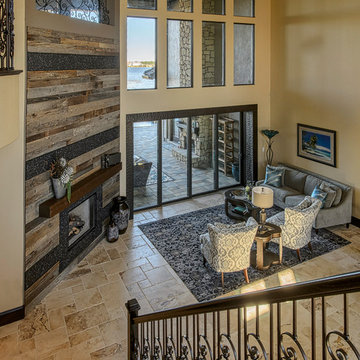
2-story living room in open floor plan. The angled 2-sided fireplace is made of reclaimed wood planks and midnight glass mosaic tile. The Mediterranean design elements are showcased with the iron scrollwork on stairwell and above fireplace along with the ashlar travertine floor while the contemporary elements are seen in the fireplace , glass wall area, and furnishings.
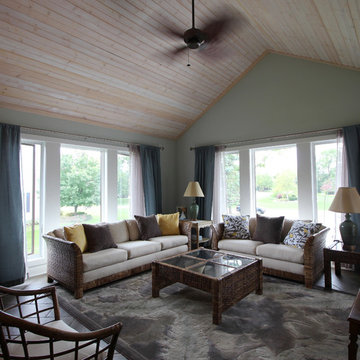
Immagine di un soggiorno stile marino di medie dimensioni e chiuso con sala formale, pareti blu, pavimento in travertino, camino bifacciale, cornice del camino in pietra e nessuna TV
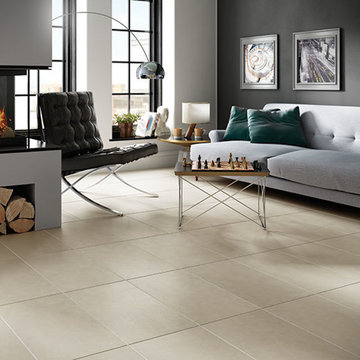
Immagine di un soggiorno contemporaneo di medie dimensioni e stile loft con pareti grigie, pavimento in travertino, sala formale, camino bifacciale, cornice del camino in intonaco e pavimento beige
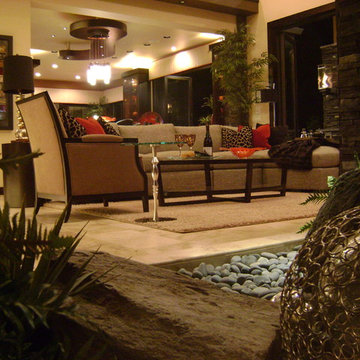
Family room/great room featuring open indoor/outdoor living space. Design by Tammy Lefever, Interior Motives Accents and Designs Inc.
Immagine di un grande soggiorno minimal aperto con pareti beige, pavimento in travertino, camino bifacciale, cornice del camino in pietra e parete attrezzata
Immagine di un grande soggiorno minimal aperto con pareti beige, pavimento in travertino, camino bifacciale, cornice del camino in pietra e parete attrezzata
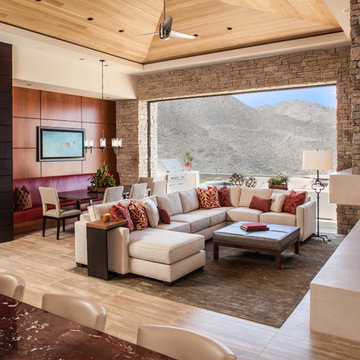
Idee per un ampio soggiorno design aperto con pavimento in travertino, pareti beige, camino bifacciale, cornice del camino in pietra e pavimento beige
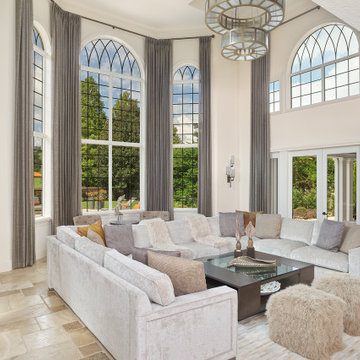
A serene comfort has been created in this golf course estate by combining contemporary furnishings with rustic earth tones. The lush landscaping seen in the oversized windows was used as a backdrop for each space working well with the natural stone flooring in various tan shades. The smoked glass, lux fabrics in gray tones, and simple lines of the anchor furniture pieces add a contemporary richness to the design. While the organic art pieces and fixtures are a compliment to the tropical surroundings. Earth tones were used in this room to enhance the views of lush colorful landscaping seen through the soaring windows on every wall. Use of orange as an accent color in the backyard furnishings is a gesture to the beautiful foliage around the estate.
Photos by Holger Obenaus
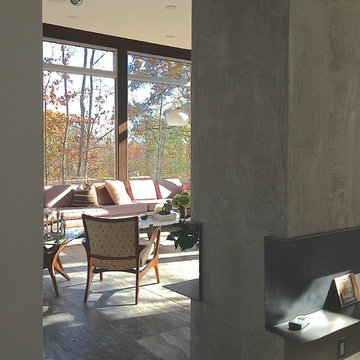
Custom fireplace wall, stone slab floor, walls of windows.
Ispirazione per un grande soggiorno moderno stile loft con pavimento in travertino, camino bifacciale e cornice del camino in cemento
Ispirazione per un grande soggiorno moderno stile loft con pavimento in travertino, camino bifacciale e cornice del camino in cemento
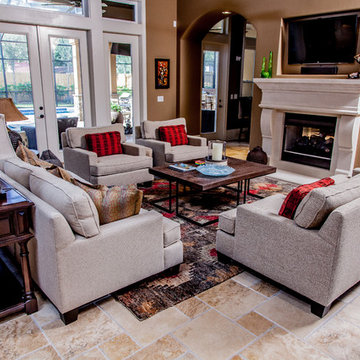
Built by:
J.A. Long, Inc
Design Builders
Immagine di un grande soggiorno tradizionale aperto con pareti beige, pavimento in travertino, camino bifacciale, cornice del camino in pietra e TV a parete
Immagine di un grande soggiorno tradizionale aperto con pareti beige, pavimento in travertino, camino bifacciale, cornice del camino in pietra e TV a parete
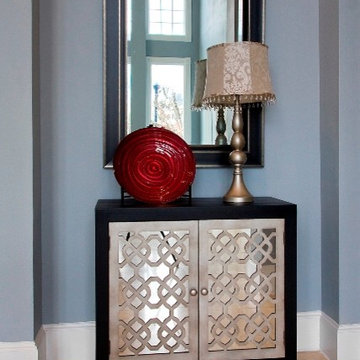
Andrew Mayon-Andrew Jay PhotographyGrand ceilings, gray walls, tea and red accents, teal rug, grand scale fireplace, contemporary art, metal wall art, teal side chairs wit metal end tables, black table and chairs,tall windows, cream chairs with black text, black sofa, leather cocktail table-ottoman in grand Living Room
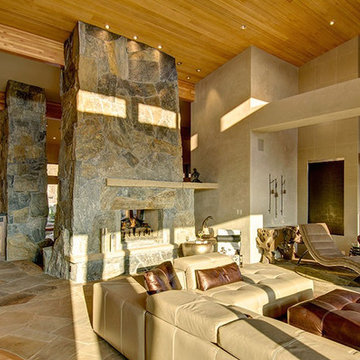
Immagine di un grande soggiorno stile rurale aperto con sala formale, pareti beige, pavimento in travertino, camino bifacciale, cornice del camino in pietra, nessuna TV e pavimento grigio
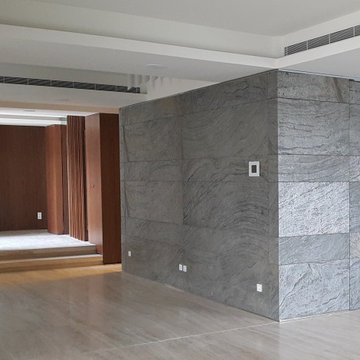
Foto di un grande soggiorno moderno aperto con sala formale, pareti bianche, pavimento in travertino, camino bifacciale, cornice del camino in metallo, pavimento beige, soffitto ribassato e pannellatura
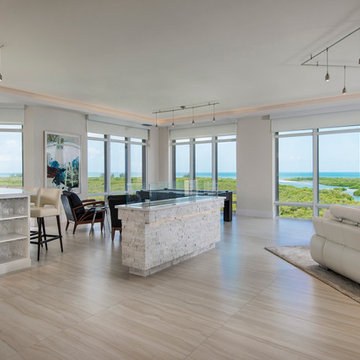
The Living Room incorporate a contemporary gas fired free-standing fire place, a billiard table, and a wet bar plus spectacular views of the Gulf of Mexico.
Amber Frederiksen Photography
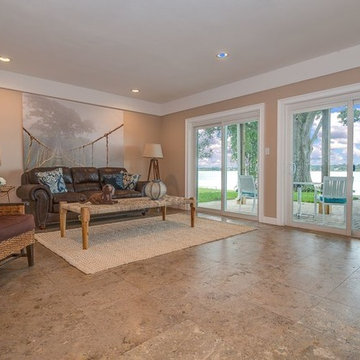
Thomas Lutz, Winter Haven, Fl.
Foto di un grande soggiorno stile marinaro aperto con pareti beige, pavimento in travertino, camino bifacciale, cornice del camino in mattoni e pavimento beige
Foto di un grande soggiorno stile marinaro aperto con pareti beige, pavimento in travertino, camino bifacciale, cornice del camino in mattoni e pavimento beige
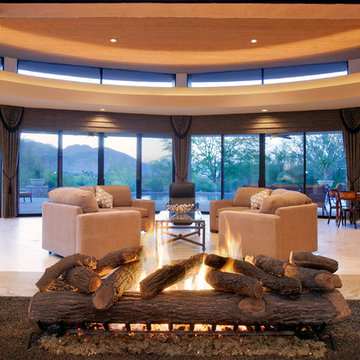
Immagine di un ampio soggiorno classico chiuso con sala formale, pareti beige, pavimento in travertino, camino bifacciale, cornice del camino in intonaco, nessuna TV e pavimento beige
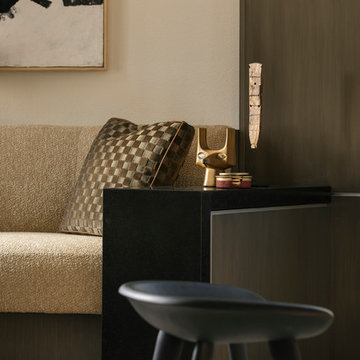
Photo: Lance Gerber
Esempio di un piccolo soggiorno contemporaneo aperto con pavimento in travertino, pavimento beige, sala formale, pareti bianche, camino bifacciale e cornice del camino in pietra
Esempio di un piccolo soggiorno contemporaneo aperto con pavimento in travertino, pavimento beige, sala formale, pareti bianche, camino bifacciale e cornice del camino in pietra
Living con pavimento in travertino e camino bifacciale - Foto e idee per arredare
2


