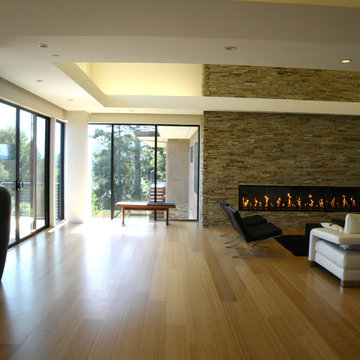Living con pavimento in bambù - Foto e idee per arredare
Filtra anche per:
Budget
Ordina per:Popolari oggi
201 - 220 di 2.874 foto
1 di 2
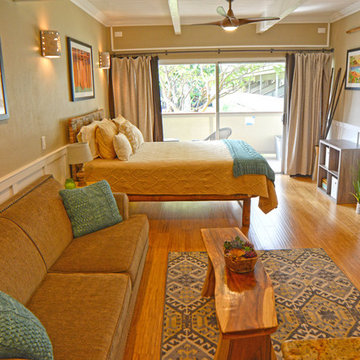
Brittany Ziegler
Idee per un piccolo soggiorno stile marino aperto con sala formale, pareti beige, pavimento in bambù e TV a parete
Idee per un piccolo soggiorno stile marino aperto con sala formale, pareti beige, pavimento in bambù e TV a parete
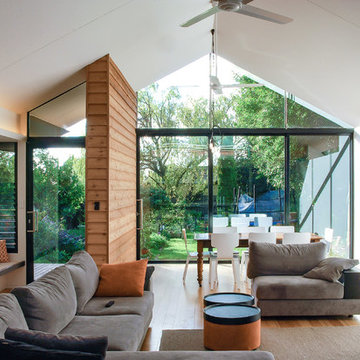
Anatoly Patrick Architecture
Contemporary living space addition to the rear of a heritage home in inner Adelaide. The north facing addition connects with opens directly to the garden via sliding glass doors. A rough hewn timber feature wall continues indoors to outdoors. The entire space has hidden lighting with some pendant lighting as a feature. An elevated black fireplace is integrated with large nooks for firewood and and adjacent reading nook.

Complete overhaul of the common area in this wonderful Arcadia home.
The living room, dining room and kitchen were redone.
The direction was to obtain a contemporary look but to preserve the warmth of a ranch home.
The perfect combination of modern colors such as grays and whites blend and work perfectly together with the abundant amount of wood tones in this design.
The open kitchen is separated from the dining area with a large 10' peninsula with a waterfall finish detail.
Notice the 3 different cabinet colors, the white of the upper cabinets, the Ash gray for the base cabinets and the magnificent olive of the peninsula are proof that you don't have to be afraid of using more than 1 color in your kitchen cabinets.
The kitchen layout includes a secondary sink and a secondary dishwasher! For the busy life style of a modern family.
The fireplace was completely redone with classic materials but in a contemporary layout.
Notice the porcelain slab material on the hearth of the fireplace, the subway tile layout is a modern aligned pattern and the comfortable sitting nook on the side facing the large windows so you can enjoy a good book with a bright view.
The bamboo flooring is continues throughout the house for a combining effect, tying together all the different spaces of the house.
All the finish details and hardware are honed gold finish, gold tones compliment the wooden materials perfectly.
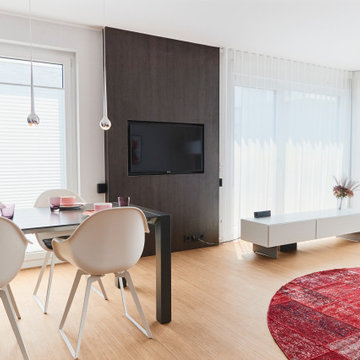
der Essbereich liegt eingerahmt zwischen der Küche und dem TV-Paneel. Beide Einbauten verbinden die ansonsten getrennten Bereiche.
Außerdem sind jede Menge Kabel und auch das TV-Gerät selbst in dem Passepartout aus dunkler Holzoptik ausgeblendet.
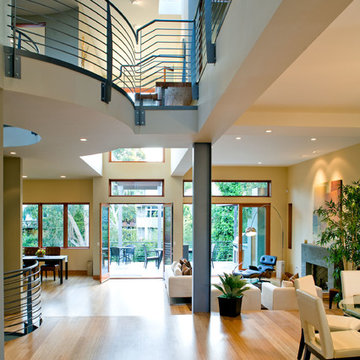
Immagine di un grande soggiorno contemporaneo aperto con sala formale, pareti beige, pavimento in bambù, camino classico, cornice del camino in pietra e nessuna TV
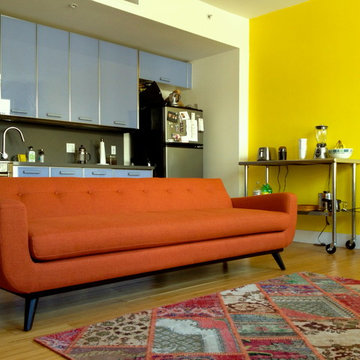
This Mid-Century modern orange chenille sofa by The Sofa Company ( https://goo.gl/7nCifP) was custom ordered for a downtown Los Angeles loft. This is one sofa that is turning heads! Low rider and trend setter, Turner is a fun new style that combines contemporary features with a modern spin. Turner offers unique comfort due to its comfortable, slightly angled back, accented by a tufted back
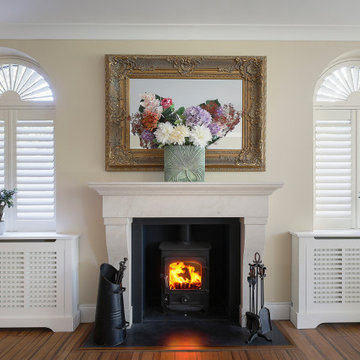
Warm living room with wood burning stove and ornate mirror. Symmetry
Ispirazione per un grande soggiorno minimal con pareti beige, pavimento in bambù, stufa a legna e cornice del camino in pietra
Ispirazione per un grande soggiorno minimal con pareti beige, pavimento in bambù, stufa a legna e cornice del camino in pietra
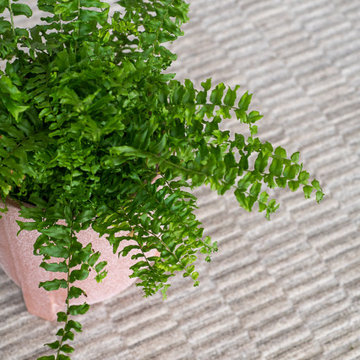
Photography Rebecca McAlpin
Immagine di un grande soggiorno eclettico aperto con pareti grigie, pavimento in bambù, camino classico, cornice del camino in mattoni, TV a parete e pavimento marrone
Immagine di un grande soggiorno eclettico aperto con pareti grigie, pavimento in bambù, camino classico, cornice del camino in mattoni, TV a parete e pavimento marrone
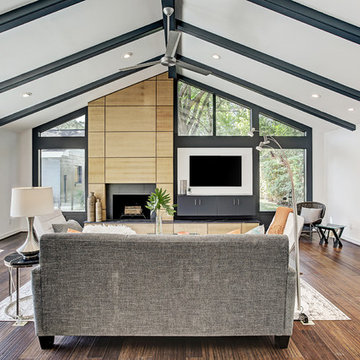
The Family Room has a wood burning fireplace with black porcelain tile surround and an accent wall of quarter sawn white oak and walnut trim. Large windows and a 12 foot sliding door package connects the room to the patio for indoor/ outdoor living and entertaining. The beamed and vaulted ceiling completes the open airy feel of the space.
TK Images
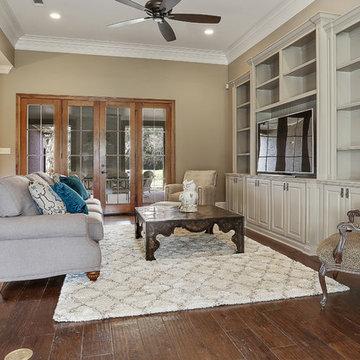
Esempio di un soggiorno chic di medie dimensioni e chiuso con libreria, pareti beige, pavimento in bambù, nessun camino, cornice del camino in intonaco e parete attrezzata
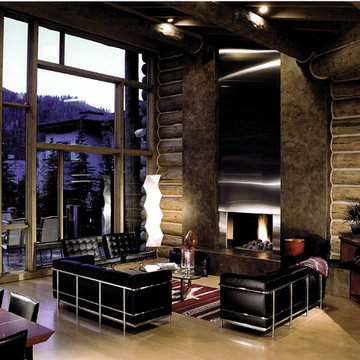
Photo: Fred Lindholm
Esempio di un soggiorno moderno di medie dimensioni e aperto con pavimento in bambù, camino classico, cornice del camino in metallo e nessuna TV
Esempio di un soggiorno moderno di medie dimensioni e aperto con pavimento in bambù, camino classico, cornice del camino in metallo e nessuna TV
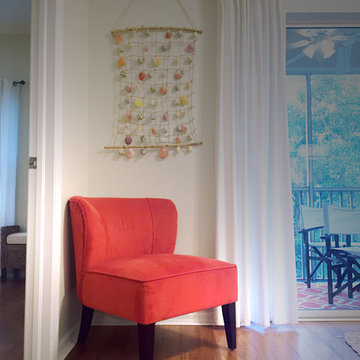
Esempio di un soggiorno contemporaneo di medie dimensioni e aperto con pareti grigie, pavimento in bambù e TV a parete
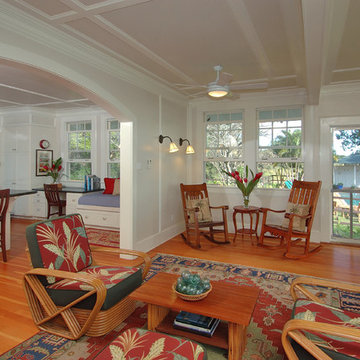
Foto di un soggiorno tropicale di medie dimensioni e aperto con pareti bianche, pavimento in bambù, nessun camino e nessuna TV
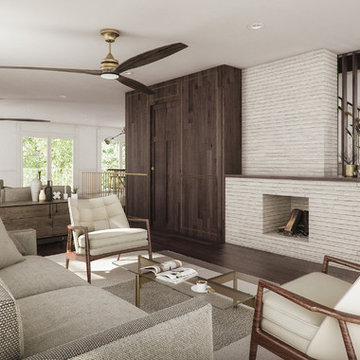
This renovation of a Colonial-style home in Charlotte, North Carolina focused on clean, simple spaces, thoughtful detailing, and the juxtaposition of classic and contemporary design elements.

Custom cabinetry flank either side of the newly painted fireplace to tie into the kitchen island. New bamboo hardwood flooring spread throughout the family room and kitchen to connect the open room. A custom arched cherry mantel complements the custom cherry tabletops and floating shelves. Lastly, a new hearthstone brings depth and richness to the fireplace in this open family room/kitchen space.
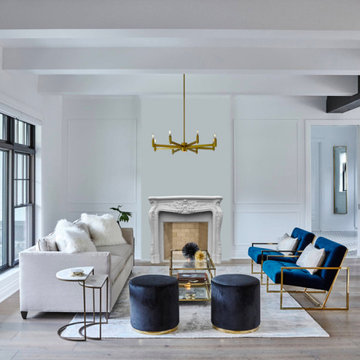
Neptune Fireplace Mantel
With its elaborate detail, our Neptune surround will command your home, just as King Neptune commanded the sea. This stone fireplace’s intricate carvings bring out a beautiful seashell, centered on the headpiece. The Neptune cast stone mantel will be a wonderful addition to your dining room or bedroom. Perfect for small spaces.
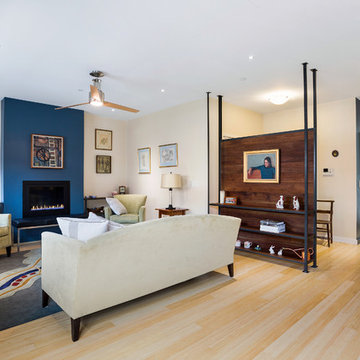
This new project is a sustainable flats concept for Philadelphia. Two single homes in disrepair were removed and replaced with three single-level, house-sized flats that are ideal for entertaining or families. Getting light deep into the space was the central design challenge for this green project and resulted in an open floor-plan as well as an interior courtyard that runs vertically through the core of the property. Making the most of this urban lot, on-site parking and private outdoor spaces were integrated into the rear of the units; secure bike storage is located in the courtyard, with additional unit storage in the basement.
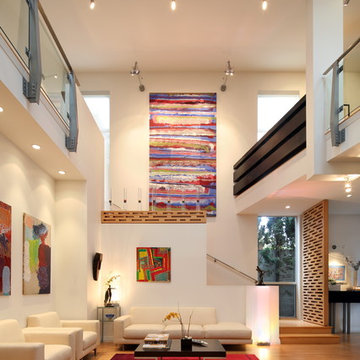
A large double story (nearly 25 foot high ceilings) Living Room with custom furniture and built-ins, all designed by Welch Design Studio. This space has a lot of natural daylight. Glass and Steel give the modern space a little bit of an industrial feeling.
Architecture: Welch Design Studio
Photo Credits: Erhard Pfeiffr
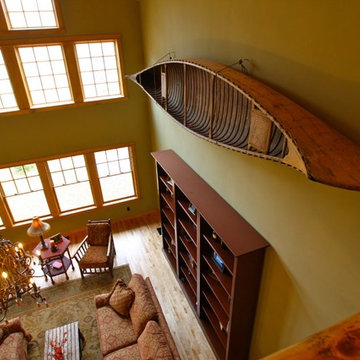
Ispirazione per un soggiorno rustico di medie dimensioni e aperto con libreria, pareti verdi, pavimento in bambù, cornice del camino in pietra, nessuna TV e camino bifacciale
Living con pavimento in bambù - Foto e idee per arredare
11



