Living con pareti rosse e pareti multicolore - Foto e idee per arredare
Filtra anche per:
Budget
Ordina per:Popolari oggi
61 - 80 di 16.291 foto
1 di 3
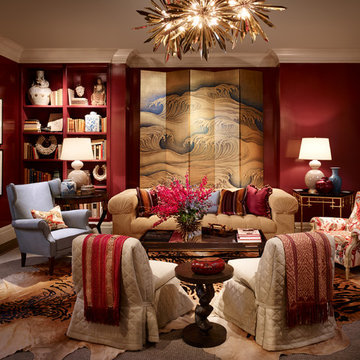
Tom Stringer of Tom Stringer Design Partners designed the beautiful Living Room for the 2014 DreamHome, featuring furniture and accessories from Baker Knapps & Tubbs, Benjamin Moore, CAI Designs, Dessin Fournir Companies, Donghia, Inc., Edelman Leather, Holly Hunt, John Rosselli & Associates, LALIQUE, Mike Bell, Inc. & Westwater Patterson, Remains Lighting, Richard Norton Gallery, LLC, Samuel & Sons Passementerie, Schumacher/Patterson, Flynn & Martin, and Watson Smith Carpet – Rugs – Hard Surfaces.
Other resources: Tom Stringer’s Personal Collection.
Explore the Living Room further here: http://bit.ly/1m2qKKK
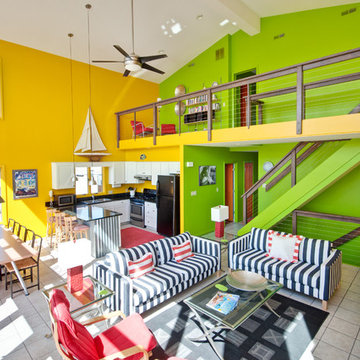
SMB Real Estate Photography
Path Snyder, Photograper
Immagine di un soggiorno costiero con pareti multicolore
Immagine di un soggiorno costiero con pareti multicolore

Brent Moss Photography
Ispirazione per un soggiorno minimal aperto e di medie dimensioni con sala giochi, moquette, camino classico, cornice del camino in pietra, pareti multicolore e nessuna TV
Ispirazione per un soggiorno minimal aperto e di medie dimensioni con sala giochi, moquette, camino classico, cornice del camino in pietra, pareti multicolore e nessuna TV

A contemporary open plan allows for dramatic use of color without compromising light.
Joseph De Leo Photography
Foto di un soggiorno tradizionale con pareti rosse
Foto di un soggiorno tradizionale con pareti rosse
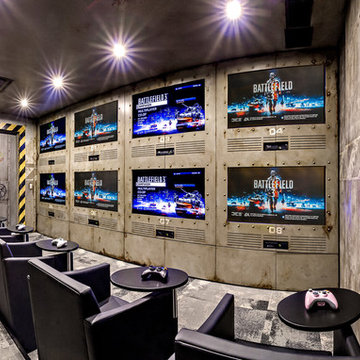
A very cool gaming room. Move over pool table, here comes Multi-Player Xbox!
Esempio di un home theatre minimal di medie dimensioni e chiuso con pareti multicolore, moquette e parete attrezzata
Esempio di un home theatre minimal di medie dimensioni e chiuso con pareti multicolore, moquette e parete attrezzata
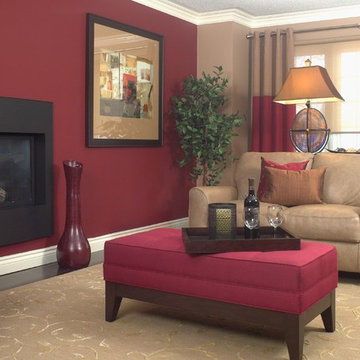
Red Accent wall, dark hardwood, gas insert fireplace
Esempio di un soggiorno chic di medie dimensioni e chiuso con pareti rosse, parquet scuro, camino classico e cornice del camino in metallo
Esempio di un soggiorno chic di medie dimensioni e chiuso con pareti rosse, parquet scuro, camino classico e cornice del camino in metallo
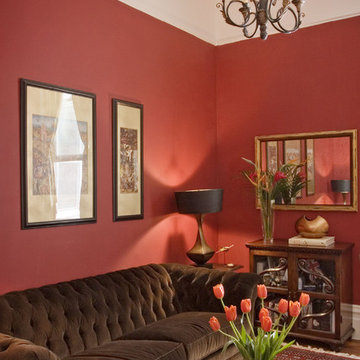
dark red walls, chocolate velvet chesterfield sofa, gold framed mirror, red chinoiserie box table, traditional red rug
Foto di un soggiorno chic con pareti rosse e tappeto
Foto di un soggiorno chic con pareti rosse e tappeto

Tom Powel Imaging
Immagine di un soggiorno industriale di medie dimensioni e aperto con pavimento in mattoni, camino classico, cornice del camino in mattoni, libreria, pareti rosse, nessuna TV e pavimento rosso
Immagine di un soggiorno industriale di medie dimensioni e aperto con pavimento in mattoni, camino classico, cornice del camino in mattoni, libreria, pareti rosse, nessuna TV e pavimento rosso
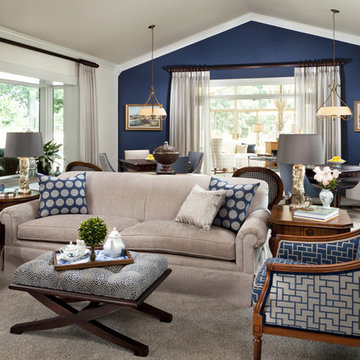
Esempio di un soggiorno chic di medie dimensioni e aperto con moquette e pareti multicolore

Red walls, red light fixtures, dramatic but fun, doubles as a living room and music room, traditional house with eclectic furnishings, black and white photography of family over guitars, hanging guitars on walls to keep open space on floor, grand piano, custom #317 cocktail ottoman from the Christy Dillard Collection by Lorts, antique persian rug. Chris Little Photography

Warm and welcoming Scarsdale living room. Interior decoration by Barbara Feinstein, B Fein Interiors. Rug from Safavieh. Custom ottoman, B Fein Interiors Private Label.
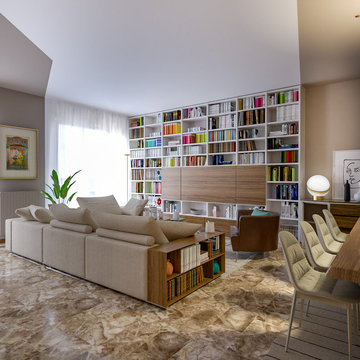
Liadesign
Idee per un grande soggiorno design aperto con libreria, pareti multicolore, pavimento in marmo, camino classico, parete attrezzata e pavimento marrone
Idee per un grande soggiorno design aperto con libreria, pareti multicolore, pavimento in marmo, camino classico, parete attrezzata e pavimento marrone
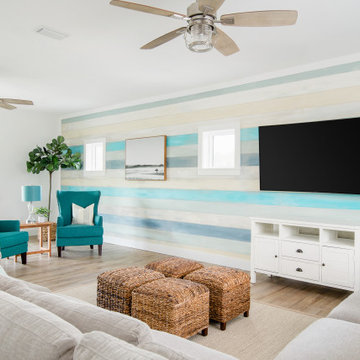
This is the perfect family room layout for 4 boys! An open modular sofa allows them to sprawl and watch TV with a separate sitting area off to one side.
On the rear ( TV ) wall we wanted to break up the white shiplap so our team custom hand painted the finish, slightly distressed in shades of gray, cream, blue & teal - so fun! Under foot, a jute and sisal blended rug grounds the space and 4 square woven cubes serve as either a large coffee table or individual foot rests! A pair of ceiling fans overhead add to the breeze and are finished in a driftwood gray with silver metal cage detail and seeded glass.
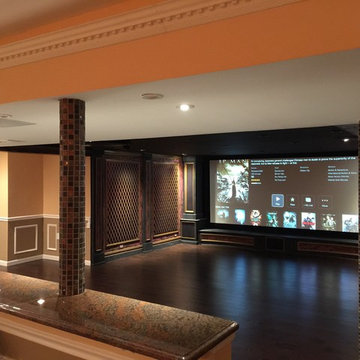
Foto di un home theatre mediterraneo di medie dimensioni e aperto con parquet scuro, schermo di proiezione e pareti rosse
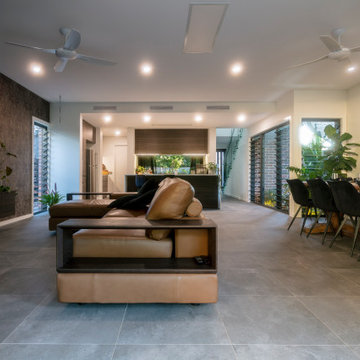
Esempio di un soggiorno minimalista di medie dimensioni e aperto con pareti multicolore, pavimento in gres porcellanato, TV a parete, pavimento grigio e carta da parati
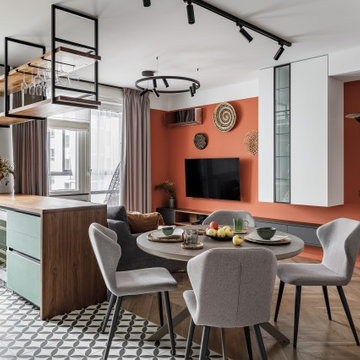
Кухня-гостиная и столовая объединены в единую зону отдыха.
Foto di un soggiorno minimal di medie dimensioni con pareti multicolore, pavimento in legno massello medio, TV a parete e pavimento marrone
Foto di un soggiorno minimal di medie dimensioni con pareti multicolore, pavimento in legno massello medio, TV a parete e pavimento marrone

Esempio di un ampio soggiorno tradizionale aperto con sala formale, pareti multicolore, pavimento in legno massello medio, parete attrezzata, soffitto a cassettoni e carta da parati

Advisement + Design - Construction advisement, custom millwork & custom furniture design, interior design & art curation by Chango & Co.
Ispirazione per un soggiorno chic di medie dimensioni con pareti multicolore, parquet chiaro, pavimento marrone, soffitto in perlinato e carta da parati
Ispirazione per un soggiorno chic di medie dimensioni con pareti multicolore, parquet chiaro, pavimento marrone, soffitto in perlinato e carta da parati
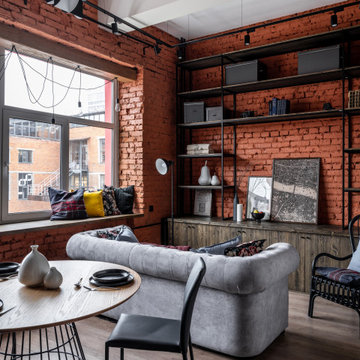
Ispirazione per un piccolo soggiorno industriale con pareti rosse, parquet scuro, pavimento marrone, travi a vista e pareti in mattoni

The owners requested a Private Resort that catered to their love for entertaining friends and family, a place where 2 people would feel just as comfortable as 42. Located on the western edge of a Wisconsin lake, the site provides a range of natural ecosystems from forest to prairie to water, allowing the building to have a more complex relationship with the lake - not merely creating large unencumbered views in that direction. The gently sloping site to the lake is atypical in many ways to most lakeside lots - as its main trajectory is not directly to the lake views - allowing for focus to be pushed in other directions such as a courtyard and into a nearby forest.
The biggest challenge was accommodating the large scale gathering spaces, while not overwhelming the natural setting with a single massive structure. Our solution was found in breaking down the scale of the project into digestible pieces and organizing them in a Camp-like collection of elements:
- Main Lodge: Providing the proper entry to the Camp and a Mess Hall
- Bunk House: A communal sleeping area and social space.
- Party Barn: An entertainment facility that opens directly on to a swimming pool & outdoor room.
- Guest Cottages: A series of smaller guest quarters.
- Private Quarters: The owners private space that directly links to the Main Lodge.
These elements are joined by a series green roof connectors, that merge with the landscape and allow the out buildings to retain their own identity. This Camp feel was further magnified through the materiality - specifically the use of Doug Fir, creating a modern Northwoods setting that is warm and inviting. The use of local limestone and poured concrete walls ground the buildings to the sloping site and serve as a cradle for the wood volumes that rest gently on them. The connections between these materials provided an opportunity to add a delicate reading to the spaces and re-enforce the camp aesthetic.
The oscillation between large communal spaces and private, intimate zones is explored on the interior and in the outdoor rooms. From the large courtyard to the private balcony - accommodating a variety of opportunities to engage the landscape was at the heart of the concept.
Overview
Chenequa, WI
Size
Total Finished Area: 9,543 sf
Completion Date
May 2013
Services
Architecture, Landscape Architecture, Interior Design
Living con pareti rosse e pareti multicolore - Foto e idee per arredare
4


