Living con pareti multicolore e TV a parete - Foto e idee per arredare
Filtra anche per:
Budget
Ordina per:Popolari oggi
41 - 60 di 2.850 foto
1 di 3
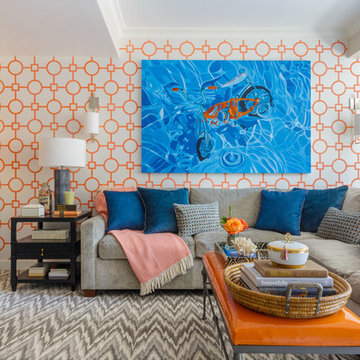
The media room is one of the client’s favorite spaces. What was once a plain, living space is now a comfortable, vibrant environment for where the homeowners can relax. It features an orange-and-white trellis wallpaper, a flame stitch rug (chosen by the husband), and an abstract painting of a bicycle that nods to the homeowners’ love of cycling.
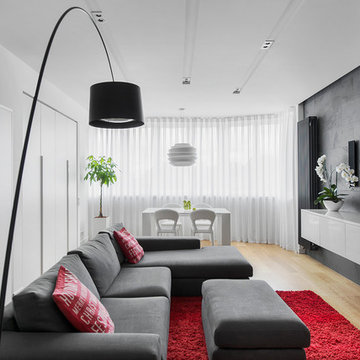
Мелекесцева Ольга
Esempio di un soggiorno minimal aperto con sala formale, pareti multicolore, parquet chiaro e TV a parete
Esempio di un soggiorno minimal aperto con sala formale, pareti multicolore, parquet chiaro e TV a parete

The Primo fireplace by Heat & Glo gives the option to hang a TV above the fireplace which is what most homeowners are trying to accomplish. The heat can be vented away from the fireplace and into the room or outside, rather than directly above which would ruin a television.
The fireplace surround is slate laid in a herringbone pattern. Stacked ledger stone was laid in the niches behind custom made floating shelves that were stained to match 2 beautiful framed landscape photos the homeowners already owned.
The fireplace we removed was a standard square gas log fireplace with a drywall surround. We raised the new linear (ribbon) fireplace to be at eye level, when sitting on the family couch, to be a focal point in the room.

John Gruen
Foto di un grande soggiorno tradizionale chiuso con pavimento in legno massello medio, TV a parete e pareti multicolore
Foto di un grande soggiorno tradizionale chiuso con pavimento in legno massello medio, TV a parete e pareti multicolore
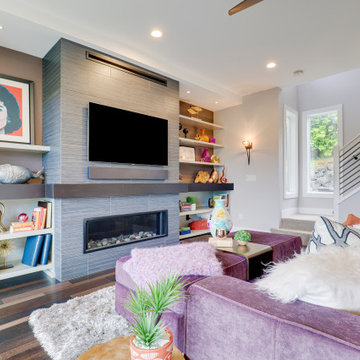
Foto di un soggiorno contemporaneo di medie dimensioni e chiuso con pareti multicolore, parquet scuro, camino lineare Ribbon, cornice del camino piastrellata, TV a parete e pavimento marrone

I built this on my property for my aging father who has some health issues. Handicap accessibility was a factor in design. His dream has always been to try retire to a cabin in the woods. This is what he got.
It is a 1 bedroom, 1 bath with a great room. It is 600 sqft of AC space. The footprint is 40' x 26' overall.
The site was the former home of our pig pen. I only had to take 1 tree to make this work and I planted 3 in its place. The axis is set from root ball to root ball. The rear center is aligned with mean sunset and is visible across a wetland.
The goal was to make the home feel like it was floating in the palms. The geometry had to simple and I didn't want it feeling heavy on the land so I cantilevered the structure beyond exposed foundation walls. My barn is nearby and it features old 1950's "S" corrugated metal panel walls. I used the same panel profile for my siding. I ran it vertical to match the barn, but also to balance the length of the structure and stretch the high point into the canopy, visually. The wood is all Southern Yellow Pine. This material came from clearing at the Babcock Ranch Development site. I ran it through the structure, end to end and horizontally, to create a seamless feel and to stretch the space. It worked. It feels MUCH bigger than it is.
I milled the material to specific sizes in specific areas to create precise alignments. Floor starters align with base. Wall tops adjoin ceiling starters to create the illusion of a seamless board. All light fixtures, HVAC supports, cabinets, switches, outlets, are set specifically to wood joints. The front and rear porch wood has three different milling profiles so the hypotenuse on the ceilings, align with the walls, and yield an aligned deck board below. Yes, I over did it. It is spectacular in its detailing. That's the benefit of small spaces.
Concrete counters and IKEA cabinets round out the conversation.
For those who cannot live tiny, I offer the Tiny-ish House.
Photos by Ryan Gamma
Staging by iStage Homes
Design Assistance Jimmy Thornton
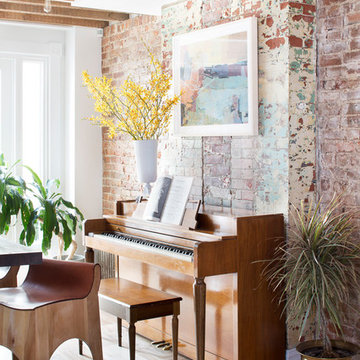
Photo - Jessica Glynn Photography
Idee per un soggiorno bohémian di medie dimensioni e chiuso con pareti multicolore, parquet chiaro, camino classico, cornice del camino in pietra, TV a parete e pavimento beige
Idee per un soggiorno bohémian di medie dimensioni e chiuso con pareti multicolore, parquet chiaro, camino classico, cornice del camino in pietra, TV a parete e pavimento beige
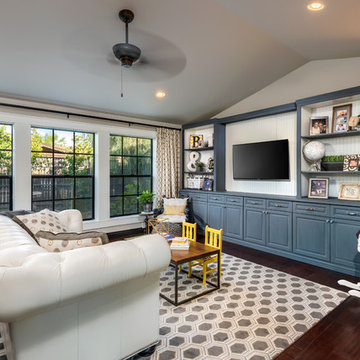
Inckx Photography
Idee per un grande soggiorno chic aperto con parquet scuro, TV a parete, pareti multicolore, nessun camino e pavimento marrone
Idee per un grande soggiorno chic aperto con parquet scuro, TV a parete, pareti multicolore, nessun camino e pavimento marrone
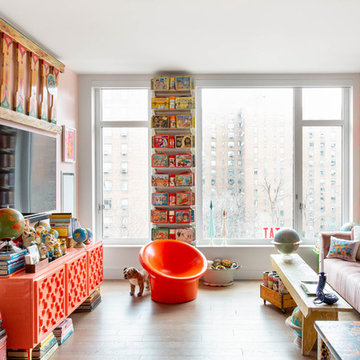
Rikki Snyder © 2019 Houzz
Ispirazione per un soggiorno boho chic aperto con pareti multicolore, pavimento in legno massello medio, TV a parete e pavimento marrone
Ispirazione per un soggiorno boho chic aperto con pareti multicolore, pavimento in legno massello medio, TV a parete e pavimento marrone
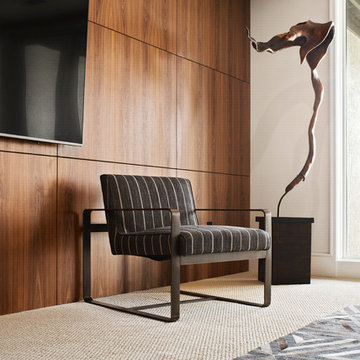
Picture KC
Ispirazione per un home theatre contemporaneo di medie dimensioni e aperto con pareti multicolore, moquette, TV a parete e pavimento beige
Ispirazione per un home theatre contemporaneo di medie dimensioni e aperto con pareti multicolore, moquette, TV a parete e pavimento beige
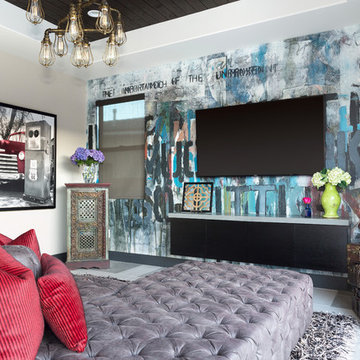
David Marquardt
Esempio di un soggiorno eclettico con pareti multicolore, TV a parete e pavimento grigio
Esempio di un soggiorno eclettico con pareti multicolore, TV a parete e pavimento grigio
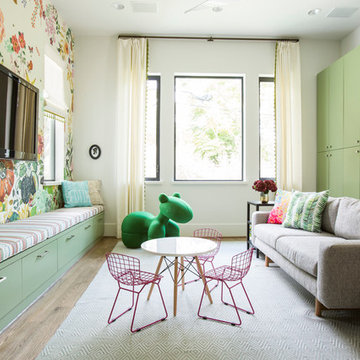
Ispirazione per un soggiorno bohémian chiuso con pareti multicolore, parquet chiaro e TV a parete
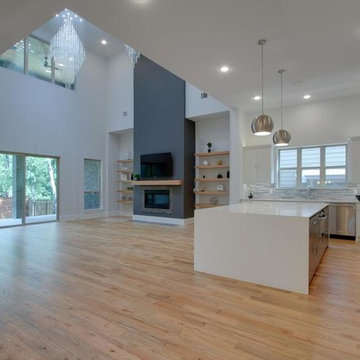
Idee per un grande soggiorno moderno aperto con pareti multicolore, pavimento in legno massello medio, camino classico, cornice del camino in cemento e TV a parete
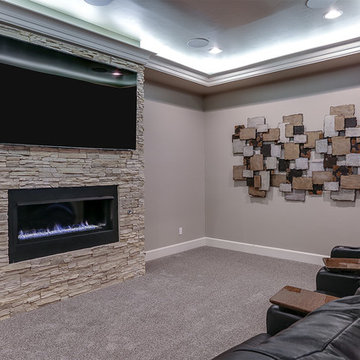
nordukfinehomes
Ispirazione per un home theatre design di medie dimensioni e aperto con pareti multicolore, moquette e TV a parete
Ispirazione per un home theatre design di medie dimensioni e aperto con pareti multicolore, moquette e TV a parete

The existing house had a modern framework, but the rooms were small and enclosed in a more traditional pattern. The open layout and elegant detailing drew inspiration from modern American and Japanese ideas, while a more Mexican tradition provided direction for color layering.
Aidin Mariscal www.immagineint.com

Toby Scott
Esempio di un soggiorno industriale di medie dimensioni e stile loft con pareti multicolore, pavimento in cemento, stufa a legna, cornice del camino in cemento e TV a parete
Esempio di un soggiorno industriale di medie dimensioni e stile loft con pareti multicolore, pavimento in cemento, stufa a legna, cornice del camino in cemento e TV a parete

Декоративная перегородка между зонами кухни и гостиной выполнена из узких вертикальных деревянных ламелей. Для удешевления монтажа конструкции они крепятся на направляющие по потолку и полу, что делает выбранное решение конструктивно схожим с системой открытых стеллажей, но при этом не оказывает значительного влияния на эстетические характеристики перегородки.
Фото: Сергей Красюк
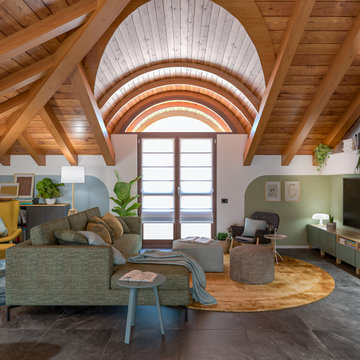
Liadesign
Immagine di un grande soggiorno minimal stile loft con libreria, pareti multicolore, pavimento in gres porcellanato, TV a parete, pavimento grigio e travi a vista
Immagine di un grande soggiorno minimal stile loft con libreria, pareti multicolore, pavimento in gres porcellanato, TV a parete, pavimento grigio e travi a vista
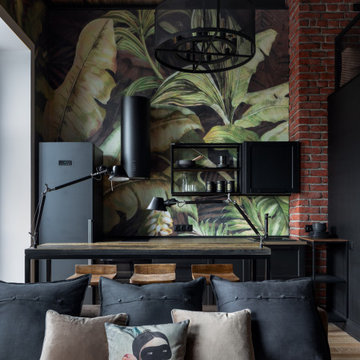
Idee per un piccolo soggiorno industriale stile loft con pareti multicolore, parquet chiaro, TV a parete e pavimento beige
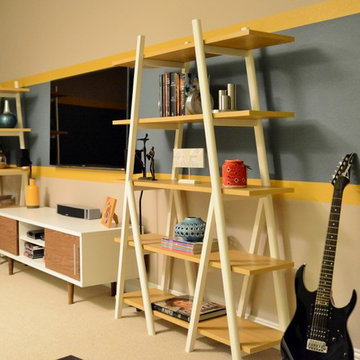
A fun, cozy, functional family room where one can whine down after a long day or have a game night with kids or have a family movie night!! Multi color and width stripes creates a unique definition in the room!!
Living con pareti multicolore e TV a parete - Foto e idee per arredare
3


