Living con pareti multicolore e pavimento marrone - Foto e idee per arredare
Filtra anche per:
Budget
Ordina per:Popolari oggi
21 - 40 di 2.443 foto
1 di 3

The client’s request was quite common - a typical 2800 sf builder home with 3 bedrooms, 2 baths, living space, and den. However, their desire was for this to be “anything but common.” The result is an innovative update on the production home for the modern era, and serves as a direct counterpoint to the neighborhood and its more conventional suburban housing stock, which focus views to the backyard and seeks to nullify the unique qualities and challenges of topography and the natural environment.
The Terraced House cautiously steps down the site’s steep topography, resulting in a more nuanced approach to site development than cutting and filling that is so common in the builder homes of the area. The compact house opens up in very focused views that capture the natural wooded setting, while masking the sounds and views of the directly adjacent roadway. The main living spaces face this major roadway, effectively flipping the typical orientation of a suburban home, and the main entrance pulls visitors up to the second floor and halfway through the site, providing a sense of procession and privacy absent in the typical suburban home.
Clad in a custom rain screen that reflects the wood of the surrounding landscape - while providing a glimpse into the interior tones that are used. The stepping “wood boxes” rest on a series of concrete walls that organize the site, retain the earth, and - in conjunction with the wood veneer panels - provide a subtle organic texture to the composition.
The interior spaces wrap around an interior knuckle that houses public zones and vertical circulation - allowing more private spaces to exist at the edges of the building. The windows get larger and more frequent as they ascend the building, culminating in the upstairs bedrooms that occupy the site like a tree house - giving views in all directions.
The Terraced House imports urban qualities to the suburban neighborhood and seeks to elevate the typical approach to production home construction, while being more in tune with modern family living patterns.
Overview:
Elm Grove
Size:
2,800 sf,
3 bedrooms, 2 bathrooms
Completion Date:
September 2014
Services:
Architecture, Landscape Architecture
Interior Consultants: Amy Carman Design
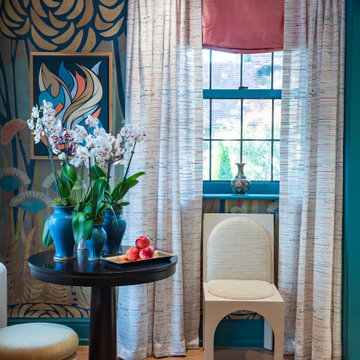
Ispirazione per un piccolo soggiorno boho chic chiuso con sala formale, pareti multicolore, parquet chiaro, nessun camino, nessuna TV e pavimento marrone

Liadesign
Foto di un soggiorno design di medie dimensioni e aperto con pareti multicolore, pavimento in legno massello medio, pavimento marrone, camino classico e cornice del camino in pietra
Foto di un soggiorno design di medie dimensioni e aperto con pareti multicolore, pavimento in legno massello medio, pavimento marrone, camino classico e cornice del camino in pietra
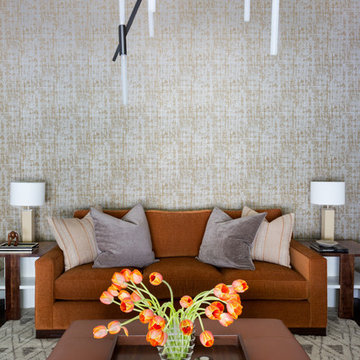
Ispirazione per un soggiorno contemporaneo di medie dimensioni e aperto con pareti multicolore, parquet scuro e pavimento marrone
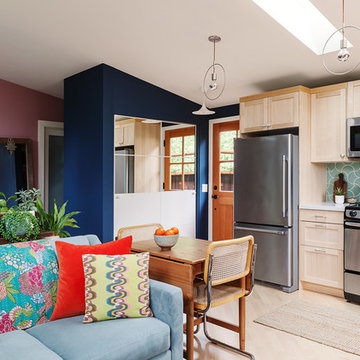
Esempio di un piccolo soggiorno bohémian aperto con pareti multicolore, parquet chiaro, nessun camino, nessuna TV, sala formale e pavimento marrone
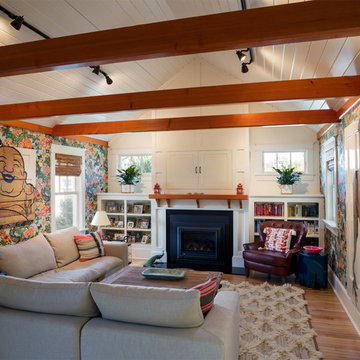
Robert Brewster, Warren Jagger Photography
Idee per un soggiorno country con pavimento in legno massello medio, camino classico, pavimento marrone e pareti multicolore
Idee per un soggiorno country con pavimento in legno massello medio, camino classico, pavimento marrone e pareti multicolore
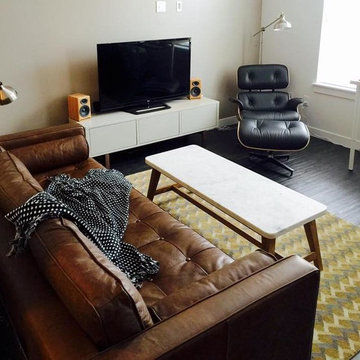
Transforming 550SQ FT into something truly inspiring. Iconic HM Eames Lounge Chair in walnut with black custom leather. A tufted brown leather sofa from Four Hands Furniture (Austin, TX). Crate & Barrel teak/marble coffee table and geometric "Twinge" rug. Audio Engine Bamboo speakers--all add the coziness of the modern space.

Immagine di un soggiorno minimal aperto e di medie dimensioni con pareti multicolore, parquet scuro, camino lineare Ribbon, TV a parete, cornice del camino in intonaco, pavimento marrone e tappeto
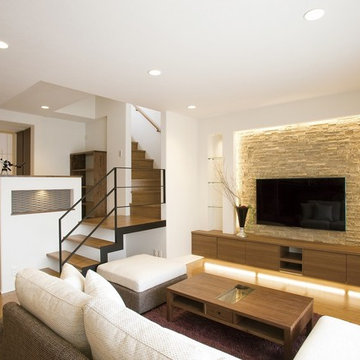
Idee per un soggiorno minimal con pareti multicolore, pavimento in legno massello medio, TV a parete e pavimento marrone

Extensive valley and mountain views inspired the siting of this simple L-shaped house that is anchored into the landscape. This shape forms an intimate courtyard with the sweeping views to the south. Looking back through the entry, glass walls frame the view of a significant mountain peak justifying the plan skew.
The circulation is arranged along the courtyard in order that all the major spaces have access to the extensive valley views. A generous eight-foot overhang along the southern portion of the house allows for sun shading in the summer and passive solar gain during the harshest winter months. The open plan and generous window placement showcase views throughout the house. The living room is located in the southeast corner of the house and cantilevers into the landscape affording stunning panoramic views.
Project Year: 2012
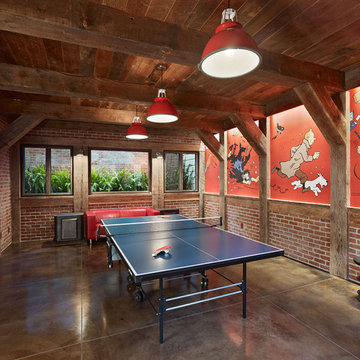
Photo Credit: Bruce Damonte
Foto di un soggiorno eclettico con pavimento in cemento, pareti multicolore, nessun camino e pavimento marrone
Foto di un soggiorno eclettico con pavimento in cemento, pareti multicolore, nessun camino e pavimento marrone

Idee per un soggiorno design di medie dimensioni con cornice del camino in legno, soffitto in legno, pareti multicolore, parquet chiaro, TV a parete e pavimento marrone
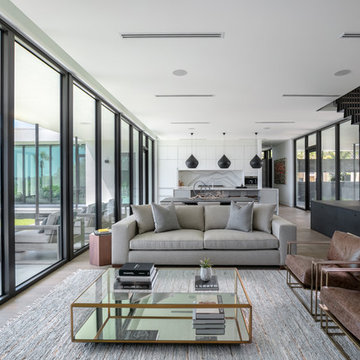
SeaThru is a new, waterfront, modern home. SeaThru was inspired by the mid-century modern homes from our area, known as the Sarasota School of Architecture.
This homes designed to offer more than the standard, ubiquitous rear-yard waterfront outdoor space. A central courtyard offer the residents a respite from the heat that accompanies west sun, and creates a gorgeous intermediate view fro guest staying in the semi-attached guest suite, who can actually SEE THROUGH the main living space and enjoy the bay views.
Noble materials such as stone cladding, oak floors, composite wood louver screens and generous amounts of glass lend to a relaxed, warm-contemporary feeling not typically common to these types of homes.
Photos by Ryan Gamma Photography
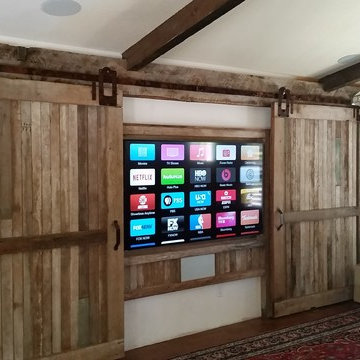
Esempio di un home theatre country chiuso con pareti multicolore, parquet scuro, parete attrezzata e pavimento marrone
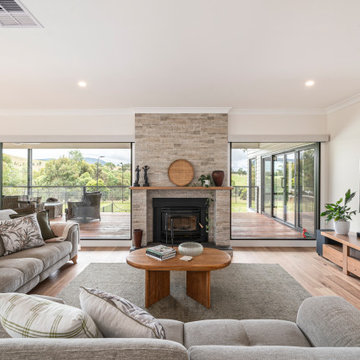
Living room
Foto di un grande soggiorno country aperto con pareti multicolore, parquet scuro, camino classico, cornice del camino in pietra ricostruita, TV a parete e pavimento marrone
Foto di un grande soggiorno country aperto con pareti multicolore, parquet scuro, camino classico, cornice del camino in pietra ricostruita, TV a parete e pavimento marrone
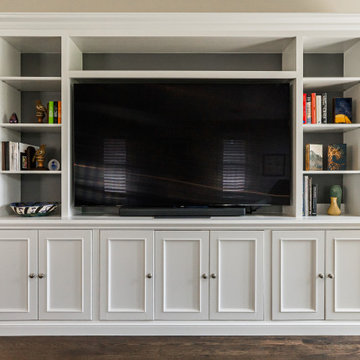
Ispirazione per un soggiorno tradizionale di medie dimensioni e chiuso con pareti multicolore, pavimento in legno massello medio, camino classico, cornice del camino piastrellata, parete attrezzata, pavimento marrone e soffitto a volta
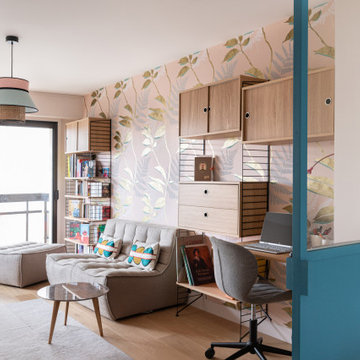
Immagine di un soggiorno design chiuso con pareti multicolore, pavimento in legno massello medio, pavimento marrone e carta da parati

Living Room
Ispirazione per un ampio soggiorno stile rurale aperto con pareti multicolore, parquet chiaro, stufa a legna, cornice del camino in pietra e pavimento marrone
Ispirazione per un ampio soggiorno stile rurale aperto con pareti multicolore, parquet chiaro, stufa a legna, cornice del camino in pietra e pavimento marrone
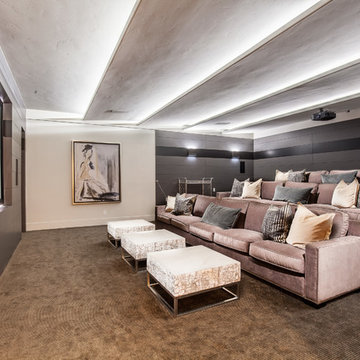
Idee per un ampio home theatre chic chiuso con pareti multicolore, moquette, schermo di proiezione e pavimento marrone
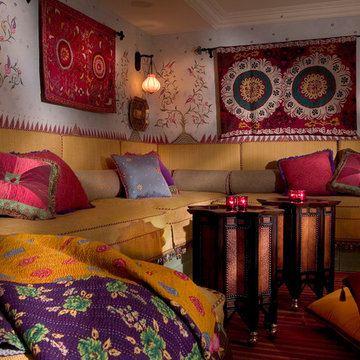
themed fun and versatile family room/cabana.
Idee per un soggiorno mediterraneo chiuso con pareti multicolore, parquet scuro, nessun camino e pavimento marrone
Idee per un soggiorno mediterraneo chiuso con pareti multicolore, parquet scuro, nessun camino e pavimento marrone
Living con pareti multicolore e pavimento marrone - Foto e idee per arredare
2


