Living con pareti marroni e pareti multicolore - Foto e idee per arredare
Filtra anche per:
Budget
Ordina per:Popolari oggi
141 - 160 di 31.655 foto
1 di 3

Advisement + Design - Construction advisement, custom millwork & custom furniture design, interior design & art curation by Chango & Co.
Ispirazione per un soggiorno chic di medie dimensioni con pareti multicolore, parquet chiaro, pavimento marrone, soffitto in perlinato e carta da parati
Ispirazione per un soggiorno chic di medie dimensioni con pareti multicolore, parquet chiaro, pavimento marrone, soffitto in perlinato e carta da parati
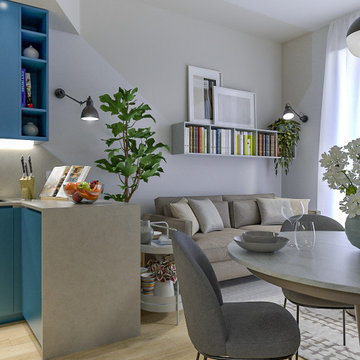
Liadesign
Foto di un piccolo soggiorno contemporaneo aperto con libreria, pareti multicolore, parquet chiaro, TV nascosta e soffitto ribassato
Foto di un piccolo soggiorno contemporaneo aperto con libreria, pareti multicolore, parquet chiaro, TV nascosta e soffitto ribassato

Traditional Formal living room with all of the old world charm
Foto di un grande soggiorno chiuso con sala formale, pareti marroni, parquet chiaro, camino classico, cornice del camino in pietra, TV nascosta, pavimento marrone, soffitto a cassettoni e carta da parati
Foto di un grande soggiorno chiuso con sala formale, pareti marroni, parquet chiaro, camino classico, cornice del camino in pietra, TV nascosta, pavimento marrone, soffitto a cassettoni e carta da parati

The owners requested a Private Resort that catered to their love for entertaining friends and family, a place where 2 people would feel just as comfortable as 42. Located on the western edge of a Wisconsin lake, the site provides a range of natural ecosystems from forest to prairie to water, allowing the building to have a more complex relationship with the lake - not merely creating large unencumbered views in that direction. The gently sloping site to the lake is atypical in many ways to most lakeside lots - as its main trajectory is not directly to the lake views - allowing for focus to be pushed in other directions such as a courtyard and into a nearby forest.
The biggest challenge was accommodating the large scale gathering spaces, while not overwhelming the natural setting with a single massive structure. Our solution was found in breaking down the scale of the project into digestible pieces and organizing them in a Camp-like collection of elements:
- Main Lodge: Providing the proper entry to the Camp and a Mess Hall
- Bunk House: A communal sleeping area and social space.
- Party Barn: An entertainment facility that opens directly on to a swimming pool & outdoor room.
- Guest Cottages: A series of smaller guest quarters.
- Private Quarters: The owners private space that directly links to the Main Lodge.
These elements are joined by a series green roof connectors, that merge with the landscape and allow the out buildings to retain their own identity. This Camp feel was further magnified through the materiality - specifically the use of Doug Fir, creating a modern Northwoods setting that is warm and inviting. The use of local limestone and poured concrete walls ground the buildings to the sloping site and serve as a cradle for the wood volumes that rest gently on them. The connections between these materials provided an opportunity to add a delicate reading to the spaces and re-enforce the camp aesthetic.
The oscillation between large communal spaces and private, intimate zones is explored on the interior and in the outdoor rooms. From the large courtyard to the private balcony - accommodating a variety of opportunities to engage the landscape was at the heart of the concept.
Overview
Chenequa, WI
Size
Total Finished Area: 9,543 sf
Completion Date
May 2013
Services
Architecture, Landscape Architecture, Interior Design

Esempio di un grande soggiorno minimal aperto con pavimento con piastrelle in ceramica, pavimento marrone, sala giochi e pareti multicolore

Ispirazione per un piccolo soggiorno industriale stile loft con pareti multicolore, parquet chiaro, TV a parete e pavimento beige
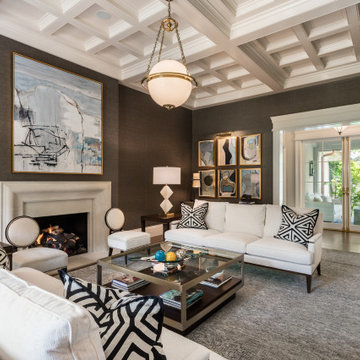
Foto di un grande soggiorno chic chiuso con sala formale, pareti marroni, camino classico, pavimento in legno massello medio, cornice del camino in pietra, nessuna TV e pavimento marrone
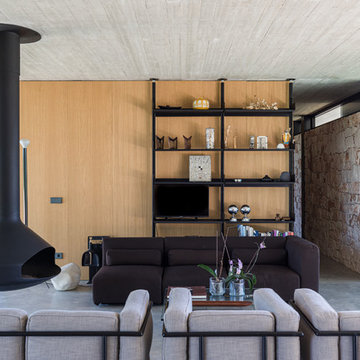
Immagine di un soggiorno minimal con pareti marroni, pavimento in cemento, camino sospeso, TV autoportante e pavimento grigio
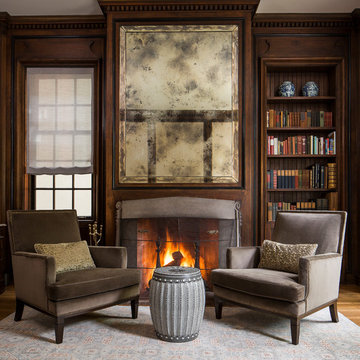
In Hyde Park, a gracious 1904 masonry home, originally designed by highly-regarded architect Henry Van Doren Shaw, underwent a major 4,000 sf restoration and renovation. The endeavor consisted of the restoration of 64 windows, installation of the Hopes “Thermal Evolution Technology” steel window system on the rear of the home, chimney flue repair and lining, floor repair and refinishing, new kitchen and pantry by Parenti & Rafaelli, slate roof replacement as well as electrical, plumbing and design-build HVAC replacement.
Architect/Designer: Gary Lee Partners
Photography: Jacob Hand Photography

Ispirazione per un soggiorno rustico con pareti marroni, parquet scuro, camino classico, cornice del camino in pietra e pavimento marrone

Mahjong Game Room with Wet Bar
Ispirazione per un soggiorno classico di medie dimensioni con moquette, pavimento multicolore, angolo bar e pareti multicolore
Ispirazione per un soggiorno classico di medie dimensioni con moquette, pavimento multicolore, angolo bar e pareti multicolore
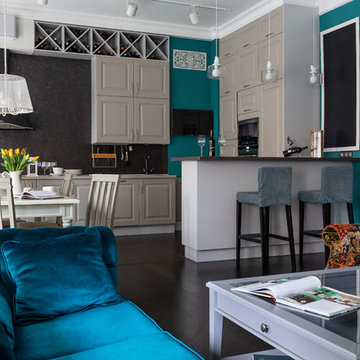
Фотограф: Екатерина Титенко, Анна Чернышова, дизайнер: Александра Панькова
Foto di un soggiorno di medie dimensioni e aperto con pareti multicolore, parquet scuro, camino classico, cornice del camino in pietra e TV autoportante
Foto di un soggiorno di medie dimensioni e aperto con pareti multicolore, parquet scuro, camino classico, cornice del camino in pietra e TV autoportante
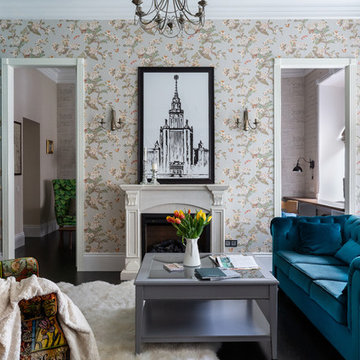
Фотограф: Екатерина Титенко, Анна Чернышова, дизайнер: Александра Панькова
Idee per un soggiorno chic di medie dimensioni e aperto con pareti multicolore, parquet scuro, camino classico e cornice del camino in pietra
Idee per un soggiorno chic di medie dimensioni e aperto con pareti multicolore, parquet scuro, camino classico e cornice del camino in pietra
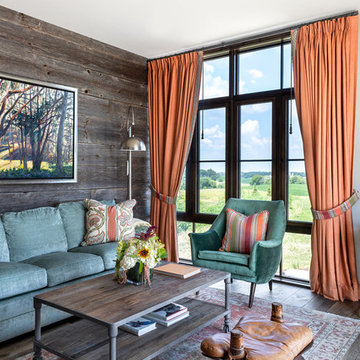
Located on a large farm in southern Wisconsin, this family retreat focuses on the creation of large entertainment spaces for family gatherings. The main volume of the house is comprised of one space, combining the kitchen, dining, living area and custom bar. All spaces can be enjoyed within a new custom timber frame, reminiscent of local agrarian structures. In the rear of the house, a full size ice rink is situated under an open-air steel structure for full enjoyment throughout the long Wisconsin winter. A large pool terrace and game room round out the entertain spaces of the home.
Photography by Reagen Taylor
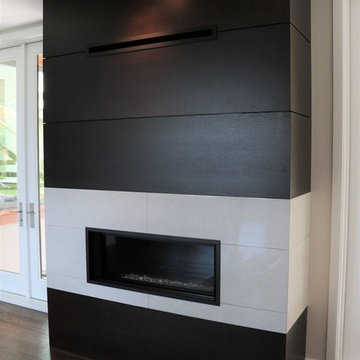
Foto di un soggiorno design di medie dimensioni e aperto con sala formale, pareti marroni, parquet scuro, camino lineare Ribbon, cornice del camino piastrellata, TV a parete e pavimento marrone
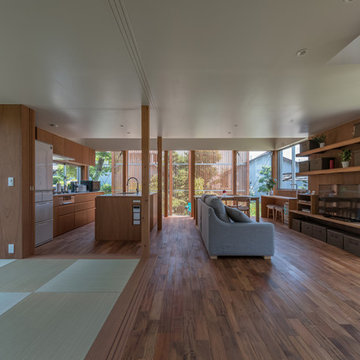
写真:谷川ヒロシ
Idee per un soggiorno etnico aperto con pareti marroni, TV autoportante, pavimento marrone e parquet scuro
Idee per un soggiorno etnico aperto con pareti marroni, TV autoportante, pavimento marrone e parquet scuro
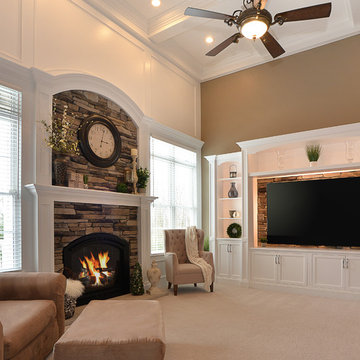
Idee per un grande soggiorno classico chiuso con pareti marroni, parquet scuro, camino classico, cornice del camino in pietra, parete attrezzata e pavimento marrone

Upstairs Family Room. Photography by Tim Gibbons.
Foto di un soggiorno chic con pareti multicolore, parquet scuro, pavimento marrone, sala giochi, nessun camino e TV a parete
Foto di un soggiorno chic con pareti multicolore, parquet scuro, pavimento marrone, sala giochi, nessun camino e TV a parete
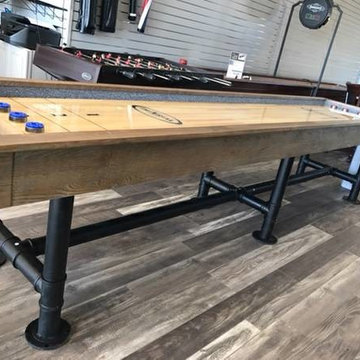
The Bedford 12-foot Shuffleboard Table is will provide years of fun and enjoyment for the entire family. The cabinet is made of 1-2/5 inch thick solid Douglas fir with a weathered oak finish. The playfield is made of solid Aspen wood with a 1/8-inch polymer seal and measures 128L x 20"W x 3" Thick. The table has 4 big climatic adjusters for maximum play. Three sets of steel legs with a steel crossbar provide exceptional stability. Overall game size: 145" x 33" x 32". Includes eight pucks (two colors), 1 table brush, 1 can of speed wax, and 2 sets of scoring units.
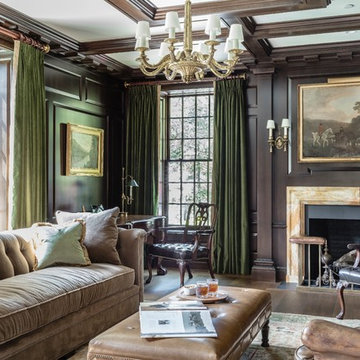
The Historic Home lies at the heart of Michael Carter’s passion for interior design. Well versed in the academics of period architecture and antiques, Carter continues to be called on to bring fresh and inspiring ideas to historic properties that are undergoing restoration or redecoration. It is never the goal to have these homes feel like museums. Instead, Carter & Company strives to blend the function of contemporary life with design ideas that are appropriate – they respect the past in a way that is stylish, timeless and elegant.
Living con pareti marroni e pareti multicolore - Foto e idee per arredare
8


