Living con pareti bianche e pareti in legno - Foto e idee per arredare
Filtra anche per:
Budget
Ordina per:Popolari oggi
181 - 200 di 1.153 foto
1 di 3

This gem of a home was designed by homeowner/architect Eric Vollmer. It is nestled in a traditional neighborhood with a deep yard and views to the east and west. Strategic window placement captures light and frames views while providing privacy from the next door neighbors. The second floor maximizes the volumes created by the roofline in vaulted spaces and loft areas. Four skylights illuminate the ‘Nordic Modern’ finishes and bring daylight deep into the house and the stairwell with interior openings that frame connections between the spaces. The skylights are also operable with remote controls and blinds to control heat, light and air supply.
Unique details abound! Metal details in the railings and door jambs, a paneled door flush in a paneled wall, flared openings. Floating shelves and flush transitions. The main bathroom has a ‘wet room’ with the tub tucked under a skylight enclosed with the shower.
This is a Structural Insulated Panel home with closed cell foam insulation in the roof cavity. The on-demand water heater does double duty providing hot water as well as heat to the home via a high velocity duct and HRV system.
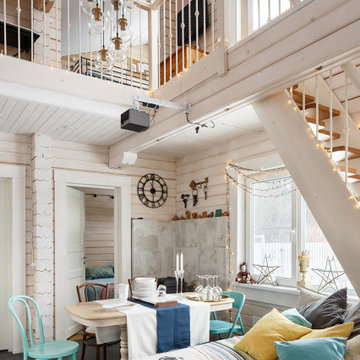
Ispirazione per un soggiorno nordico di medie dimensioni e aperto con pareti bianche, pavimento in gres porcellanato, stufa a legna, cornice del camino in metallo, parete attrezzata, pavimento nero, soffitto in perlinato e pareti in legno
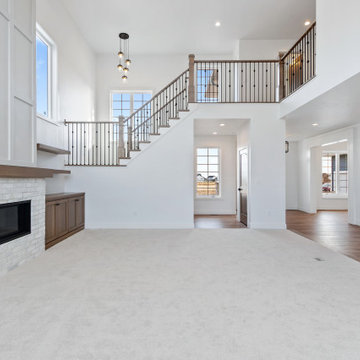
Ispirazione per un soggiorno chic di medie dimensioni e aperto con pareti bianche, moquette, camino classico, cornice del camino in mattoni, TV a parete e pareti in legno
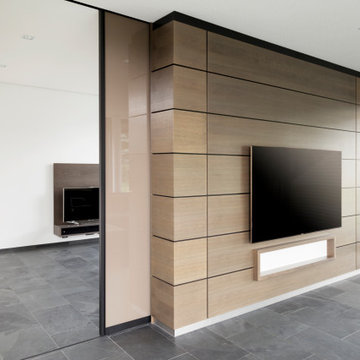
Eine raumhohe Schiebetür trennt das Fernsehzimmer vom Wohnbereich ab. Eine Wandverkleidung bringt einen angenehmen Kontrast in den Raum.
Esempio di un ampio soggiorno minimalista aperto con sala della musica, pareti bianche, pavimento in gres porcellanato, TV a parete, pavimento grigio e pareti in legno
Esempio di un ampio soggiorno minimalista aperto con sala della musica, pareti bianche, pavimento in gres porcellanato, TV a parete, pavimento grigio e pareti in legno
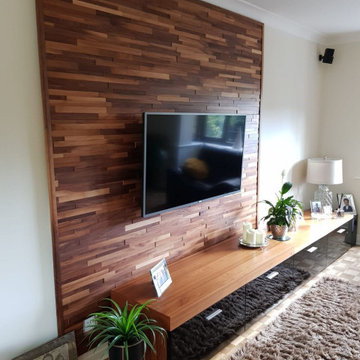
Finium eco wooden wall panel Classik Walnut was installed here with Classik Walnut edging after removing the old chimney breast.
Ispirazione per un soggiorno contemporaneo di medie dimensioni e chiuso con pareti bianche, TV a parete e pareti in legno
Ispirazione per un soggiorno contemporaneo di medie dimensioni e chiuso con pareti bianche, TV a parete e pareti in legno
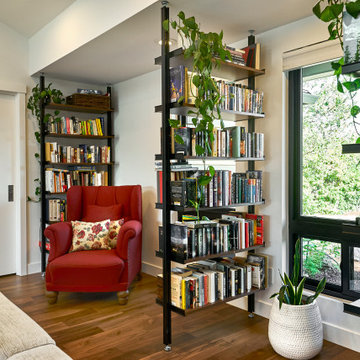
A ceiling soffit creates a sense of place for this library within the main living area. The compression shelving system can be moved as desired, making it easy to change the feel of the space.
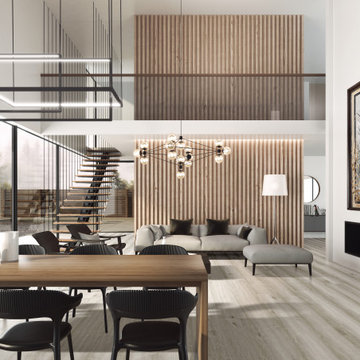
Windsor is a 7 inch x 60 inch SPC Vinyl Plank with an unrivaled oak design and effortless shade of gray. This flooring is constructed with a waterproof SPC core, 20mil protective wear layer, rare 60 inch length planks, and unbelievably realistic wood grain texture.
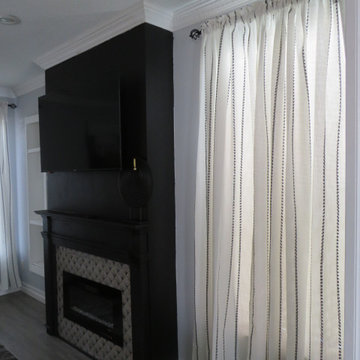
Foto di un piccolo soggiorno boho chic chiuso con sala formale, pareti bianche, pavimento in laminato, camino classico, cornice del camino piastrellata, TV a parete, pavimento grigio, soffitto in legno e pareti in legno
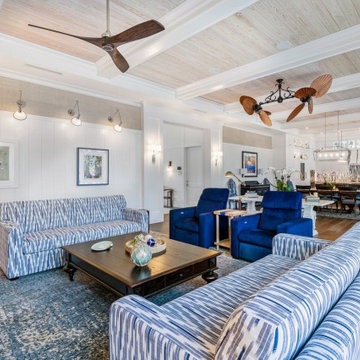
We love an open concept that flows from living to dining. So how do we make those wide open spaces feel warm and inviting?
-Natural light
-Texture: crisp white paneling, grass cloth wallpaper, and wood beams provide depth and warmth
-Pattern play: plush upholstery and playful patterns add visual interest
-Furniture arrangements that carve out special spaces for lounging, dining, and conversation.
It all adds up to a beautiful and functional space!
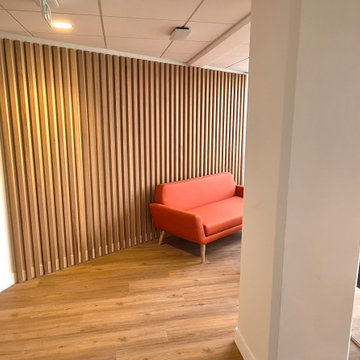
Ensemble de mobiliers et habillages muraux pour un siège professionnel. Cet ensemble est composé d'habillages muraux et plafond en tasseaux chêne huilé avec led intégrées, différents claustras, une banque d'accueil avec inscriptions gravées, une kitchenette, meuble de rangements et divers plateaux.
Les mobiliers sont réalisé en mélaminé blanc et chêne kendal huilé afin de s'assortir au mieux aux tasseaux chêne véritable.
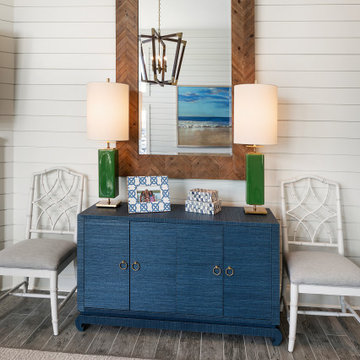
Immagine di un piccolo soggiorno stile marino aperto con pareti bianche, pavimento in gres porcellanato, camino ad angolo, cornice del camino in legno, TV a parete, pavimento grigio e pareti in legno
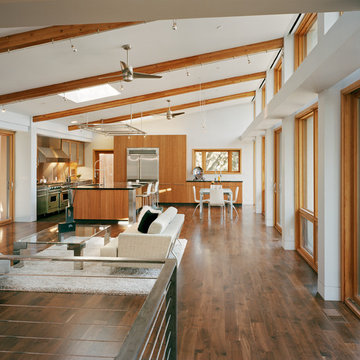
Kaplan Architects, AIA
Location: Redwood City , CA, USA
The main living space is a great room which includes the kitchen, dining, and living room. Doors from the front and rear of the space lead to expansive outdoor deck areas and an outdoor kitchen.

Idee per un piccolo soggiorno aperto con pareti bianche, pavimento in gres porcellanato, porta TV ad angolo, pavimento beige e pareti in legno

Esempio di un grande soggiorno moderno aperto con pareti bianche, parquet chiaro, camino classico, cornice del camino in metallo, TV a parete, pavimento beige, travi a vista e pareti in legno
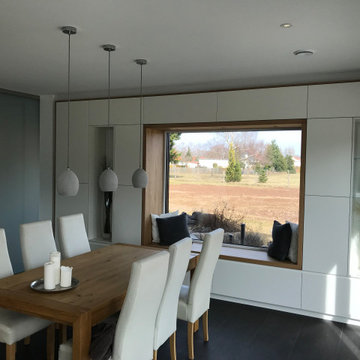
Foto di un soggiorno minimal di medie dimensioni e aperto con pareti bianche, pavimento in ardesia e pareti in legno

A seamless integration of the living room and kitchen through an open floor plan design, harmoniously uniting these spaces.
Foto di un soggiorno design di medie dimensioni e aperto con pareti bianche, parquet chiaro, camino classico, cornice del camino in cemento, TV a parete, pavimento beige, soffitto a cassettoni e pareti in legno
Foto di un soggiorno design di medie dimensioni e aperto con pareti bianche, parquet chiaro, camino classico, cornice del camino in cemento, TV a parete, pavimento beige, soffitto a cassettoni e pareti in legno
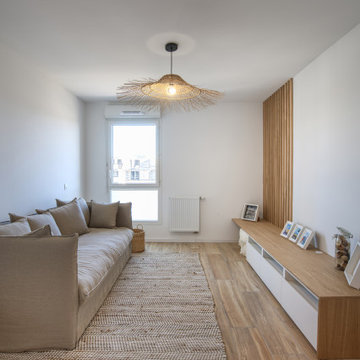
Nous avons utilisé la troisième chambre comme salon. Un canapé 3/4 places convertible permet de recevoir 2 personnes supplémentaires. Un meuble tv a été fabriqué sur mesure avec une base de meuble IKEA. Nous avons fait un habillage autour et positionné un plan de travail dessus qui dépasse du côté gauche. Cela permet de ranger les 2 poufs lorsque le salon fait office de chambre.
Un claustra bois habille le mur pour donner du relief à la pièce et faire un rappel avec la chambre parentale.
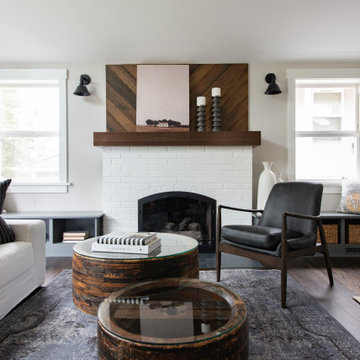
Ispirazione per un grande soggiorno classico aperto con pareti bianche, parquet scuro, camino classico, cornice del camino in mattoni, pavimento marrone, travi a vista e pareti in legno
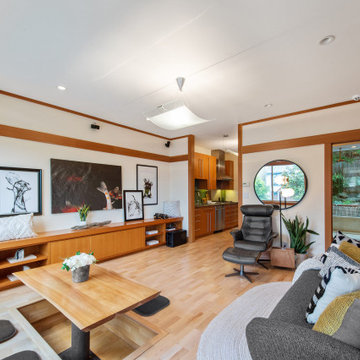
The design of this remodel of a small two-level residence in Noe Valley reflects the owner's passion for Japanese architecture. Having decided to completely gut the interior partitions, we devised a better-arranged floor plan with traditional Japanese features, including a sunken floor pit for dining and a vocabulary of natural wood trim and casework. Vertical grain Douglas Fir takes the place of Hinoki wood traditionally used in Japan. Natural wood flooring, soft green granite and green glass backsplashes in the kitchen further develop the desired Zen aesthetic. A wall to wall window above the sunken bath/shower creates a connection to the outdoors. Privacy is provided through the use of switchable glass, which goes from opaque to clear with a flick of a switch. We used in-floor heating to eliminate the noise associated with forced-air systems.
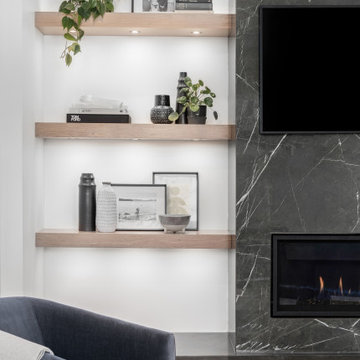
New build dreams always require a clear design vision and this 3,650 sf home exemplifies that. Our clients desired a stylish, modern aesthetic with timeless elements to create balance throughout their home. With our clients intention in mind, we achieved an open concept floor plan complimented by an eye-catching open riser staircase. Custom designed features are showcased throughout, combined with glass and stone elements, subtle wood tones, and hand selected finishes.
The entire home was designed with purpose and styled with carefully curated furnishings and decor that ties these complimenting elements together to achieve the end goal. At Avid Interior Design, our goal is to always take a highly conscious, detailed approach with our clients. With that focus for our Altadore project, we were able to create the desirable balance between timeless and modern, to make one more dream come true.
Living con pareti bianche e pareti in legno - Foto e idee per arredare
10


