Living con pareti bianche e cornice del camino in pietra ricostruita - Foto e idee per arredare
Filtra anche per:
Budget
Ordina per:Popolari oggi
101 - 120 di 1.024 foto
1 di 3

Foto di un soggiorno minimal aperto con pareti bianche, pavimento in cemento, camino classico, cornice del camino in pietra ricostruita, pavimento blu e soffitto in legno
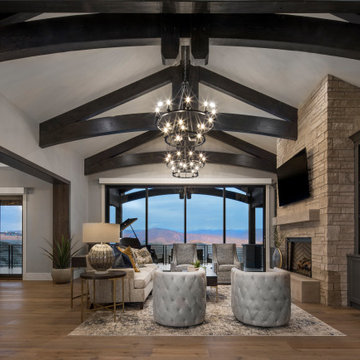
Stone Fireplace focal point faced with Indiana Dimensional Stone.
Ispirazione per un grande soggiorno minimalista aperto con pareti bianche, camino classico, cornice del camino in pietra ricostruita, TV a parete, pavimento marrone e travi a vista
Ispirazione per un grande soggiorno minimalista aperto con pareti bianche, camino classico, cornice del camino in pietra ricostruita, TV a parete, pavimento marrone e travi a vista
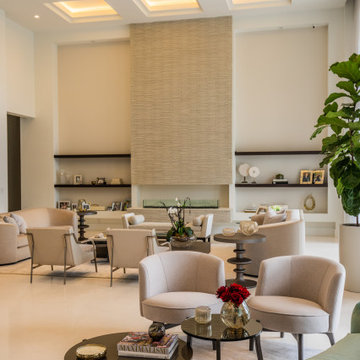
Ispirazione per un ampio soggiorno minimal aperto con sala formale, pareti bianche, pavimento in marmo, camino classico, cornice del camino in pietra ricostruita, nessuna TV, pavimento beige e soffitto a cassettoni
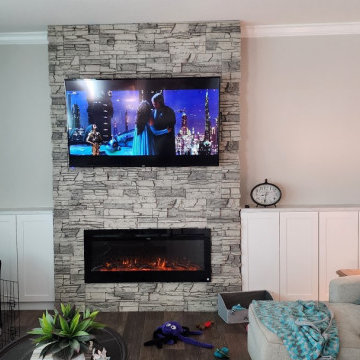
Joe used GenStone's Artic Smoke Stacked Stone to transform his living room, installing a linear electric fireplace over the TV, using the faux stone as a beautiful backdrop for it.
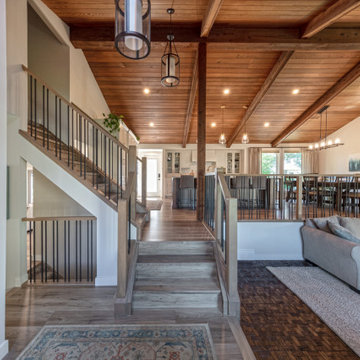
For this special renovation project, our clients had a clear vision of what they wanted their living space to end up looking like, and the end result is truly jaw-dropping. The main floor was completely refreshed and the main living area opened up. The existing vaulted cedar ceilings were refurbished, and a new vaulted cedar ceiling was added above the newly opened up kitchen to match. The kitchen itself was transformed into a gorgeous open entertaining area with a massive island and top-of-the-line appliances that any chef would be proud of. A unique venetian plaster canopy housing the range hood fan sits above the exclusive Italian gas range. The fireplace was refinished with a new wood mantle and stacked stone surround, becoming the centrepiece of the living room, and is complemented by the beautifully refinished parquet wood floors. New hardwood floors were installed throughout the rest of the main floor, and a new railings added throughout. The family room in the back was remodeled with another venetian plaster feature surrounding the fireplace, along with a wood mantle and custom floating shelves on either side. New windows were added to this room allowing more light to come in, and offering beautiful views into the large backyard. A large wrap around custom desk and shelves were added to the den, creating a very functional work space for several people. Our clients are super happy about their renovation and so are we! It turned out beautiful!
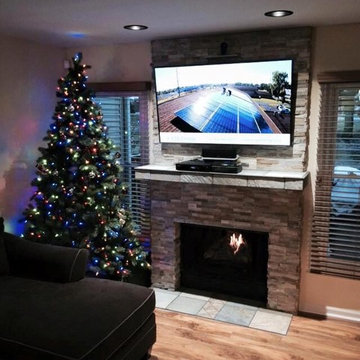
Ispirazione per un grande soggiorno chic aperto con pareti bianche, parquet chiaro, camino classico, cornice del camino in pietra ricostruita, TV a parete e pavimento marrone

Ispirazione per un soggiorno tradizionale di medie dimensioni e aperto con pareti bianche, camino classico, cornice del camino in pietra ricostruita, pavimento marrone, soffitto a volta, pavimento in legno massello medio e pareti in legno
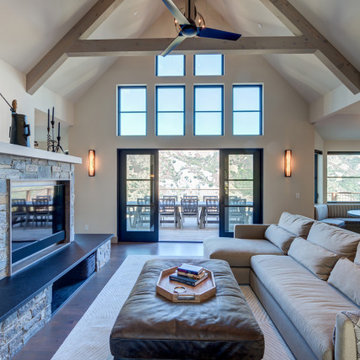
Idee per un grande soggiorno design aperto con pareti bianche, camino classico, cornice del camino in pietra ricostruita e soffitto a volta
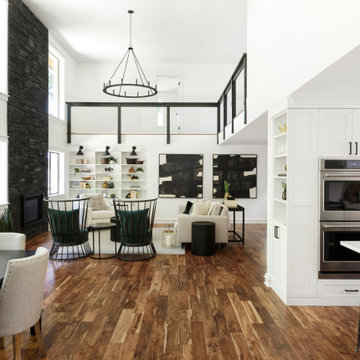
While the majority of APD designs are created to meet the specific and unique needs of the client, this whole home remodel was completed in partnership with Black Sheep Construction as a high end house flip. From space planning to cabinet design, finishes to fixtures, appliances to plumbing, cabinet finish to hardware, paint to stone, siding to roofing; Amy created a design plan within the contractor’s remodel budget focusing on the details that would be important to the future home owner. What was a single story house that had fallen out of repair became a stunning Pacific Northwest modern lodge nestled in the woods!
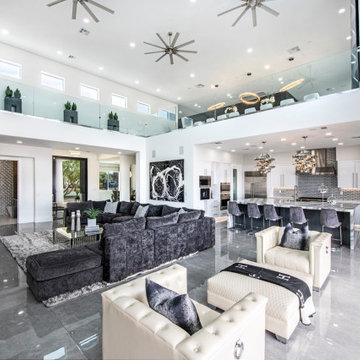
Family room with stacking doors, and floor to ceiling fireplace, stacked stone
Immagine di un ampio soggiorno minimal aperto con angolo bar, pareti bianche, pavimento con piastrelle in ceramica, camino classico, cornice del camino in pietra ricostruita, parete attrezzata e pavimento grigio
Immagine di un ampio soggiorno minimal aperto con angolo bar, pareti bianche, pavimento con piastrelle in ceramica, camino classico, cornice del camino in pietra ricostruita, parete attrezzata e pavimento grigio
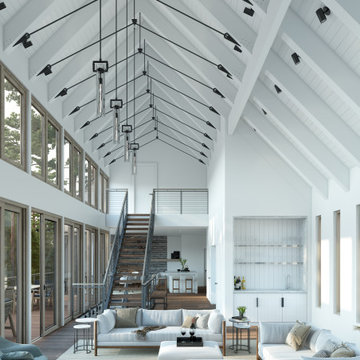
A view from the double-height Living Room, looking back towards the Entry & Kitchen Areas. Our project combines a contemporary aesthetic with vernacular origins, all while making the spaces inviting and the furnishings & materials approachable

Entering the chalet, an open concept great room greets you. Kitchen, dining, and vaulted living room with wood ceilings create uplifting space to gather and connect. The living room features a vaulted ceiling, expansive windows, and upper loft with decorative railing panels.
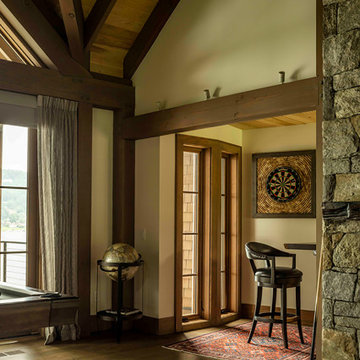
Idee per un grande soggiorno stile rurale aperto con sala giochi, pareti bianche, pavimento in legno massello medio, camino classico, cornice del camino in pietra ricostruita, TV a parete, pavimento marrone e soffitto a volta
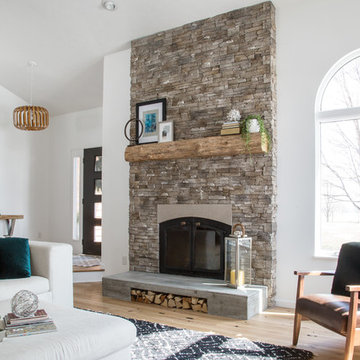
Esempio di un soggiorno minimal aperto con pareti bianche, parquet chiaro, camino classico e cornice del camino in pietra ricostruita
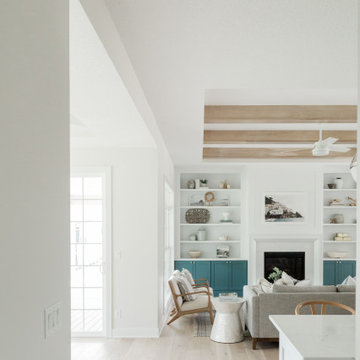
Seashell Oak Hardwood – The Ventura Hardwood Flooring Collection is contemporary and designed to look gently aged and weathered, while still being durable and stain resistant. Hallmark Floor’s 2mm slice-cut style, combined with a wire brushed texture applied by hand, offers a truly natural look for contemporary living.
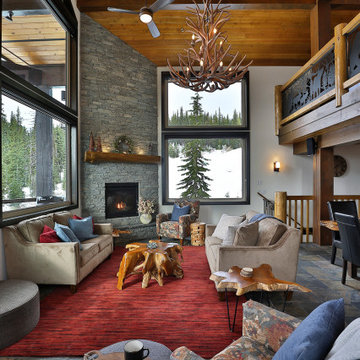
Entering the chalet, an open concept great room greets you. Kitchen, dining, and vaulted living room with wood ceilings create uplifting space to gather and connect. The living room features a vaulted ceiling, expansive windows, and upper loft with decorative railing panels.
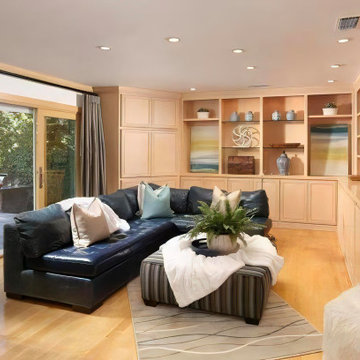
The television is concealed within the cabinet. The leather sofa and outdoor-grade fabric upholstered ottoman are perfect for adults and children alike to lounge comfortably.

Ispirazione per un ampio soggiorno moderno aperto con pareti bianche, parquet chiaro, camino classico, cornice del camino in pietra ricostruita, pavimento marrone, soffitto a volta e pareti in perlinato
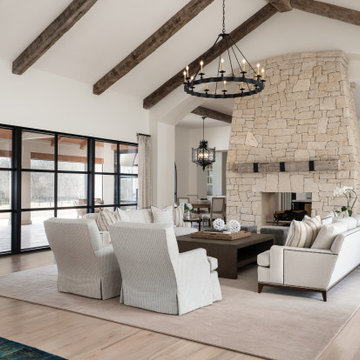
Martha O'Hara Interiors, Interior Design & Photo Styling | Ron McHam Homes, Builder | Jason Jones, Photography
Please Note: All “related,” “similar,” and “sponsored” products tagged or listed by Houzz are not actual products pictured. They have not been approved by Martha O’Hara Interiors nor any of the professionals credited. For information about our work, please contact design@oharainteriors.com.

Immagine di un grande soggiorno aperto con sala formale, pareti bianche, pavimento in terracotta, camino bifacciale, cornice del camino in pietra ricostruita, parete attrezzata, pavimento multicolore, travi a vista e boiserie
Living con pareti bianche e cornice del camino in pietra ricostruita - Foto e idee per arredare
6


