Living con pareti arancioni e pareti multicolore - Foto e idee per arredare
Filtra anche per:
Budget
Ordina per:Popolari oggi
21 - 40 di 14.314 foto
1 di 3
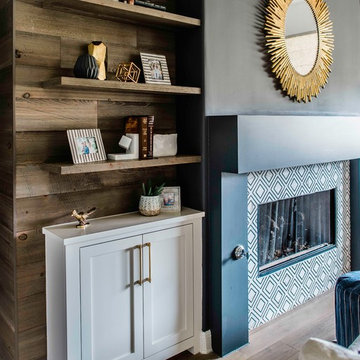
Our Austin design studio gave this living room a bright and modern refresh.
Project designed by Sara Barney’s Austin interior design studio BANDD DESIGN. They serve the entire Austin area and its surrounding towns, with an emphasis on Round Rock, Lake Travis, West Lake Hills, and Tarrytown.
For more about BANDD DESIGN, click here: https://bandddesign.com/
To learn more about this project, click here: https://bandddesign.com/living-room-refresh/
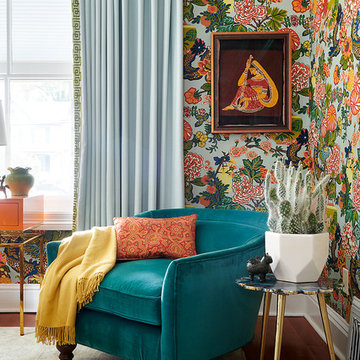
Photo credits: Rebecca McAlpin
Immagine di un soggiorno classico con pareti multicolore, pavimento in legno massello medio e pavimento rosso
Immagine di un soggiorno classico con pareti multicolore, pavimento in legno massello medio e pavimento rosso
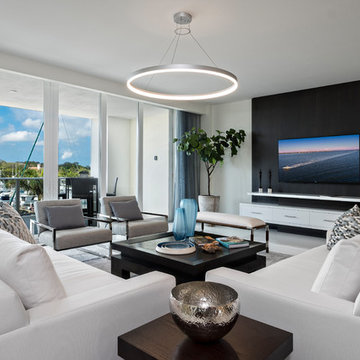
Crisp contemporary Azure condominium in Palm Beach Gardens, FL. With modern details and finishes, this contemporary home has crisp and clean look while still feeling cozy and at home.
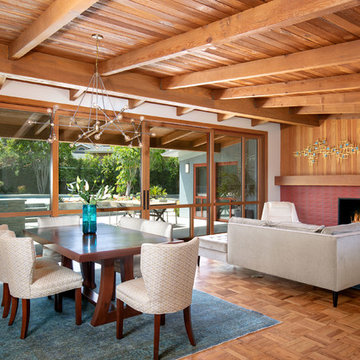
Doors shown closed.
Ispirazione per un soggiorno moderno di medie dimensioni e aperto con pareti multicolore, parquet chiaro, camino classico, cornice del camino piastrellata e nessuna TV
Ispirazione per un soggiorno moderno di medie dimensioni e aperto con pareti multicolore, parquet chiaro, camino classico, cornice del camino piastrellata e nessuna TV
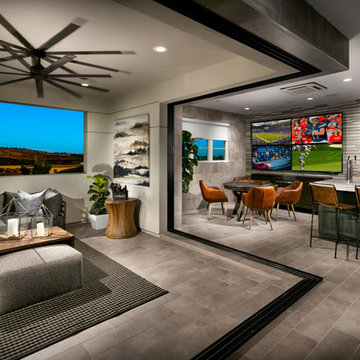
3rd Story Loft with Wet Bar & 90 Degree Western Pocketing Door to Enclosed Deck, also overlooking Foyer below.
Ispirazione per un grande soggiorno contemporaneo stile loft con angolo bar, pareti multicolore, pavimento in legno massello medio, nessun camino e TV a parete
Ispirazione per un grande soggiorno contemporaneo stile loft con angolo bar, pareti multicolore, pavimento in legno massello medio, nessun camino e TV a parete
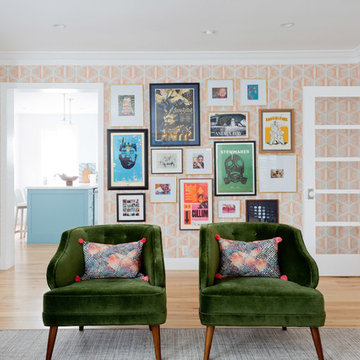
Immagine di un soggiorno classico chiuso con pareti multicolore, pavimento in legno massello medio e pavimento marrone

I built this on my property for my aging father who has some health issues. Handicap accessibility was a factor in design. His dream has always been to try retire to a cabin in the woods. This is what he got.
It is a 1 bedroom, 1 bath with a great room. It is 600 sqft of AC space. The footprint is 40' x 26' overall.
The site was the former home of our pig pen. I only had to take 1 tree to make this work and I planted 3 in its place. The axis is set from root ball to root ball. The rear center is aligned with mean sunset and is visible across a wetland.
The goal was to make the home feel like it was floating in the palms. The geometry had to simple and I didn't want it feeling heavy on the land so I cantilevered the structure beyond exposed foundation walls. My barn is nearby and it features old 1950's "S" corrugated metal panel walls. I used the same panel profile for my siding. I ran it vertical to match the barn, but also to balance the length of the structure and stretch the high point into the canopy, visually. The wood is all Southern Yellow Pine. This material came from clearing at the Babcock Ranch Development site. I ran it through the structure, end to end and horizontally, to create a seamless feel and to stretch the space. It worked. It feels MUCH bigger than it is.
I milled the material to specific sizes in specific areas to create precise alignments. Floor starters align with base. Wall tops adjoin ceiling starters to create the illusion of a seamless board. All light fixtures, HVAC supports, cabinets, switches, outlets, are set specifically to wood joints. The front and rear porch wood has three different milling profiles so the hypotenuse on the ceilings, align with the walls, and yield an aligned deck board below. Yes, I over did it. It is spectacular in its detailing. That's the benefit of small spaces.
Concrete counters and IKEA cabinets round out the conversation.
For those who cannot live tiny, I offer the Tiny-ish House.
Photos by Ryan Gamma
Staging by iStage Homes
Design Assistance Jimmy Thornton
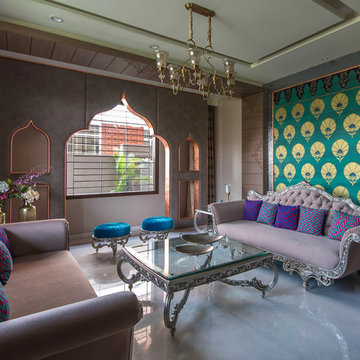
Ispirazione per un soggiorno bohémian di medie dimensioni e chiuso con sala formale, pavimento grigio e pareti multicolore

Chris Snook
Foto di un grande soggiorno classico aperto con sala formale, moquette, pavimento grigio e pareti multicolore
Foto di un grande soggiorno classico aperto con sala formale, moquette, pavimento grigio e pareti multicolore

photos: Kyle Born
Immagine di un soggiorno eclettico con parquet chiaro, camino classico, nessuna TV e pareti multicolore
Immagine di un soggiorno eclettico con parquet chiaro, camino classico, nessuna TV e pareti multicolore

Idee per un grande soggiorno classico aperto con sala formale, pareti multicolore, parquet chiaro, nessun camino, nessuna TV e pavimento beige

Esempio di un grande soggiorno moderno aperto con sala formale, pareti multicolore, parquet chiaro, camino bifacciale, cornice del camino in pietra e nessuna TV
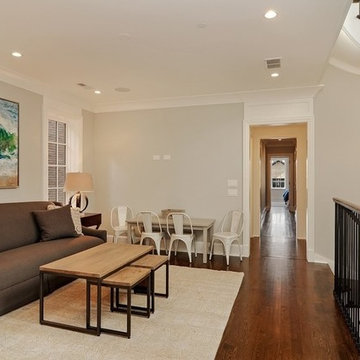
VHT Studios/James Wallace
Idee per un piccolo soggiorno chic chiuso con libreria, pareti arancioni, pavimento in legno massello medio, nessun camino, TV a parete e pavimento marrone
Idee per un piccolo soggiorno chic chiuso con libreria, pareti arancioni, pavimento in legno massello medio, nessun camino, TV a parete e pavimento marrone
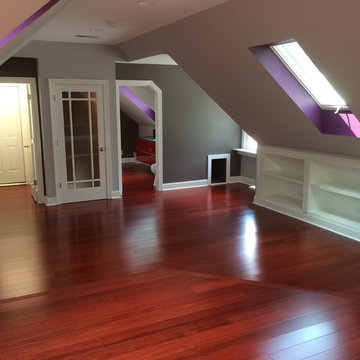
Immagine di un soggiorno american style stile loft con pareti multicolore e parquet scuro
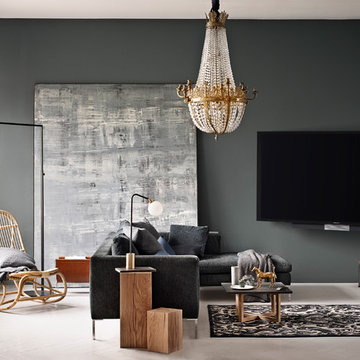
Ispirazione per un soggiorno nordico con pareti multicolore e TV a parete

Photo - Jessica Glynn Photography
Esempio di un soggiorno tradizionale di medie dimensioni e chiuso con camino classico, TV a parete, pareti multicolore, parquet chiaro, cornice del camino in pietra, pavimento beige e tappeto
Esempio di un soggiorno tradizionale di medie dimensioni e chiuso con camino classico, TV a parete, pareti multicolore, parquet chiaro, cornice del camino in pietra, pavimento beige e tappeto
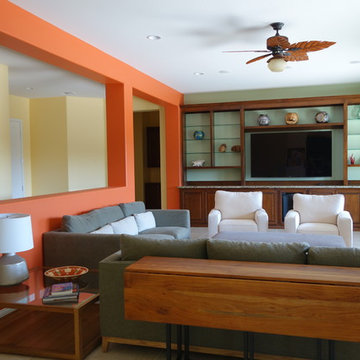
Immagine di un grande soggiorno bohémian aperto con pareti multicolore, pavimento in gres porcellanato, nessun camino e parete attrezzata
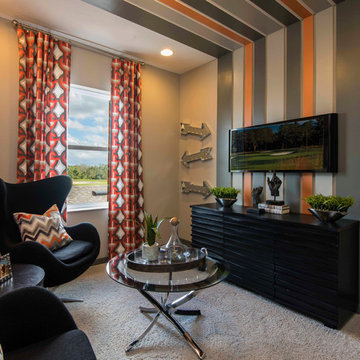
This unused bedroom was transformed into a media room - slash - man-cave, a distinctive wall to ceiling painted flat stock that not only adds character but a focal pop.

Custom, floating walnut shelving and lower cabinets/book shelves work for display, hiding video equipment and dog toys, too! Thibaut aqua blue grasscloth sets it all off in a very soothing way.
Photo by: Melodie Hayes
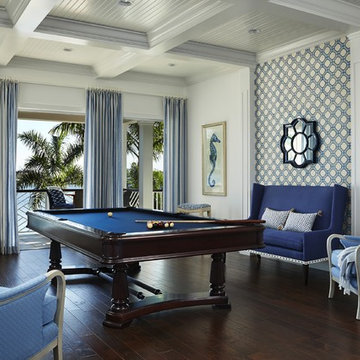
Brantley Phoyography
Interior design by JMA Interiors
Foto di un soggiorno stile marinaro con pareti multicolore, parquet scuro e pavimento marrone
Foto di un soggiorno stile marinaro con pareti multicolore, parquet scuro e pavimento marrone
Living con pareti arancioni e pareti multicolore - Foto e idee per arredare
2


