Living con nessun camino - Foto e idee per arredare
Filtra anche per:
Budget
Ordina per:Popolari oggi
221 - 240 di 798 foto
1 di 3
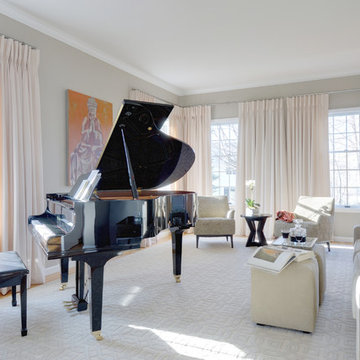
Yale Wagner
Ispirazione per un soggiorno tradizionale di medie dimensioni e aperto con sala della musica, nessuna TV, parquet chiaro, pavimento beige, nessun camino e pareti beige
Ispirazione per un soggiorno tradizionale di medie dimensioni e aperto con sala della musica, nessuna TV, parquet chiaro, pavimento beige, nessun camino e pareti beige
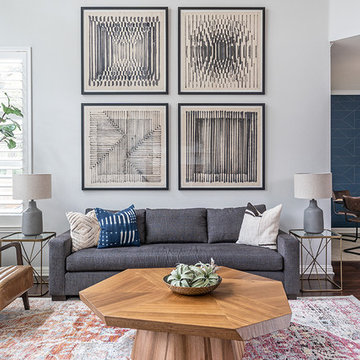
Merrick Ales Photography
Ispirazione per un soggiorno design aperto con sala formale, pareti grigie, parquet scuro, nessun camino e tappeto
Ispirazione per un soggiorno design aperto con sala formale, pareti grigie, parquet scuro, nessun camino e tappeto
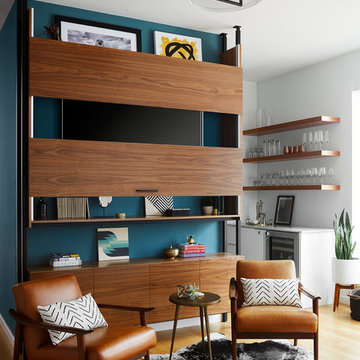
Photo Credit: Dustin Halleck
Ispirazione per un grande soggiorno design aperto con parquet chiaro, nessun camino e TV nascosta
Ispirazione per un grande soggiorno design aperto con parquet chiaro, nessun camino e TV nascosta
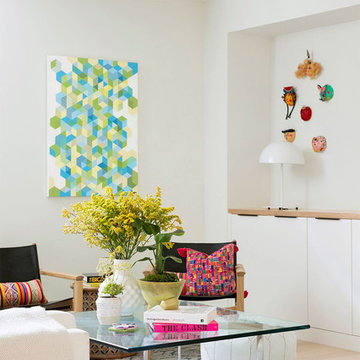
Architect: Charlie & Co. | Builder: Detail Homes | Photographer: Spacecrafting
Foto di un soggiorno bohémian con pareti bianche, nessun camino, parquet chiaro e tappeto
Foto di un soggiorno bohémian con pareti bianche, nessun camino, parquet chiaro e tappeto
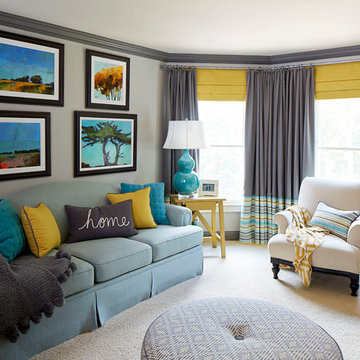
Lauren Rubenstein
Esempio di un soggiorno chic chiuso con sala formale, pareti grigie, moquette, nessun camino e nessuna TV
Esempio di un soggiorno chic chiuso con sala formale, pareti grigie, moquette, nessun camino e nessuna TV
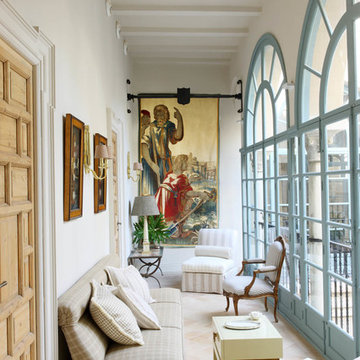
Idee per una grande veranda mediterranea con soffitto classico, pavimento in travertino e nessun camino
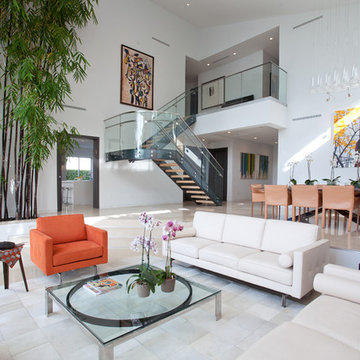
SDH Studio - Architecture and Design
Location: Golden Beach, Florida, USA
Overlooking the canal in Golden Beach 96 GB was designed around a 27 foot triple height space that would be the heart of this home. With an emphasis on the natural scenery, the interior architecture of the house opens up towards the water and fills the space with natural light and greenery.
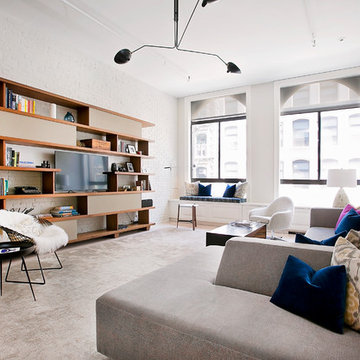
Idee per un soggiorno contemporaneo aperto con libreria, pareti bianche, nessun camino e pavimento beige
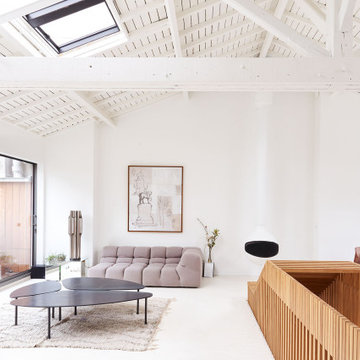
Immagine di un soggiorno contemporaneo di medie dimensioni e aperto con pavimento bianco, pareti bianche, nessun camino e nessuna TV
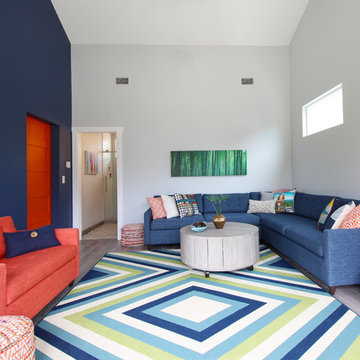
Photo: Kristin Laing © 2018 Houzz
Idee per un soggiorno design chiuso con pareti multicolore, nessun camino e nessuna TV
Idee per un soggiorno design chiuso con pareti multicolore, nessun camino e nessuna TV
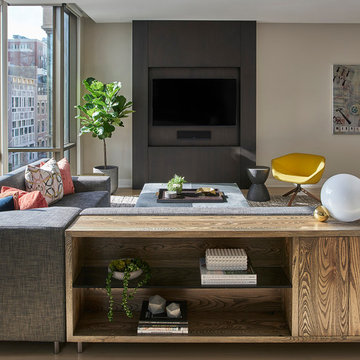
Idee per un soggiorno contemporaneo aperto con pareti beige, pavimento in legno massello medio, nessun camino, TV a parete e pavimento marrone
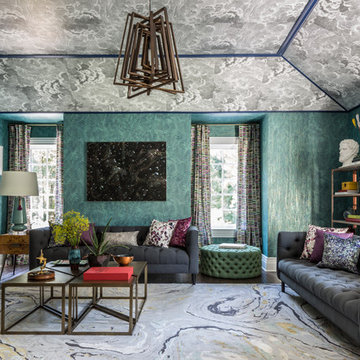
Foto di un grande soggiorno eclettico chiuso con pareti verdi, parquet scuro, sala formale, nessun camino, nessuna TV, pavimento marrone e tappeto
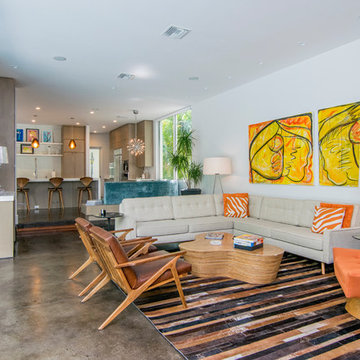
Idee per un soggiorno moderno di medie dimensioni e aperto con pareti bianche, pavimento in cemento, sala formale, nessun camino, TV autoportante e pavimento marrone
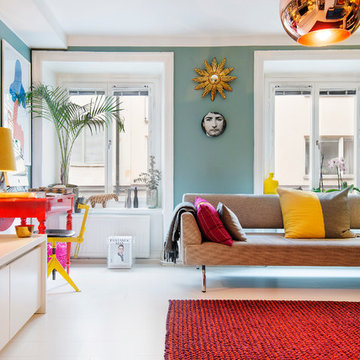
Elisabeth Daly
Idee per un soggiorno boho chic aperto e di medie dimensioni con pavimento in legno verniciato, pareti verdi, nessun camino e nessuna TV
Idee per un soggiorno boho chic aperto e di medie dimensioni con pavimento in legno verniciato, pareti verdi, nessun camino e nessuna TV
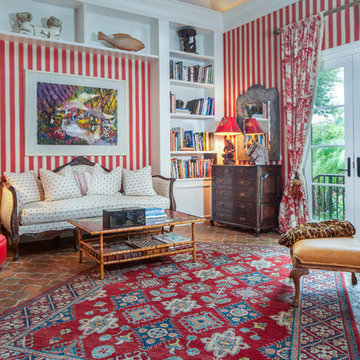
Rick Bethem Photography
Immagine di un soggiorno mediterraneo con libreria, pareti multicolore, pavimento in terracotta, nessun camino e nessuna TV
Immagine di un soggiorno mediterraneo con libreria, pareti multicolore, pavimento in terracotta, nessun camino e nessuna TV
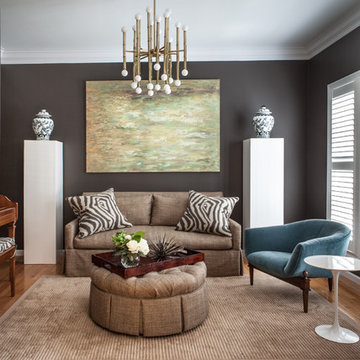
Cure Design Group (636) 294-2343 https://curedesigngroup.com/
Foto di un soggiorno chic di medie dimensioni e aperto con pareti grigie, pavimento in legno massello medio, sala formale, nessun camino, nessuna TV e pavimento marrone
Foto di un soggiorno chic di medie dimensioni e aperto con pareti grigie, pavimento in legno massello medio, sala formale, nessun camino, nessuna TV e pavimento marrone
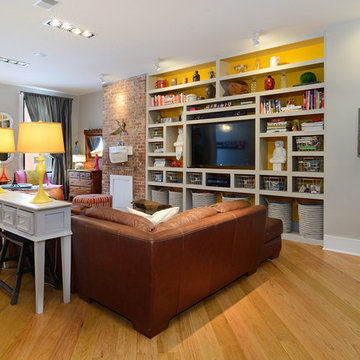
Property Marketed by Hudson Place Realty - Style meets substance in this circa 1875 townhouse. Completely renovated & restored in a contemporary, yet warm & welcoming style, 295 Pavonia Avenue is the ultimate home for the 21st century urban family. Set on a 25’ wide lot, this Hamilton Park home offers an ideal open floor plan, 5 bedrooms, 3.5 baths and a private outdoor oasis.
With 3,600 sq. ft. of living space, the owner’s triplex showcases a unique formal dining rotunda, living room with exposed brick and built in entertainment center, powder room and office nook. The upper bedroom floors feature a master suite separate sitting area, large walk-in closet with custom built-ins, a dream bath with an over-sized soaking tub, double vanity, separate shower and water closet. The top floor is its own private retreat complete with bedroom, full bath & large sitting room.
Tailor-made for the cooking enthusiast, the chef’s kitchen features a top notch appliance package with 48” Viking refrigerator, Kuppersbusch induction cooktop, built-in double wall oven and Bosch dishwasher, Dacor espresso maker, Viking wine refrigerator, Italian Zebra marble counters and walk-in pantry. A breakfast nook leads out to the large deck and yard for seamless indoor/outdoor entertaining.
Other building features include; a handsome façade with distinctive mansard roof, hardwood floors, Lutron lighting, home automation/sound system, 2 zone CAC, 3 zone radiant heat & tremendous storage, A garden level office and large one bedroom apartment with private entrances, round out this spectacular home.

This Neo-prairie style home with its wide overhangs and well shaded bands of glass combines the openness of an island getaway with a “C – shaped” floor plan that gives the owners much needed privacy on a 78’ wide hillside lot. Photos by James Bruce and Merrick Ales.
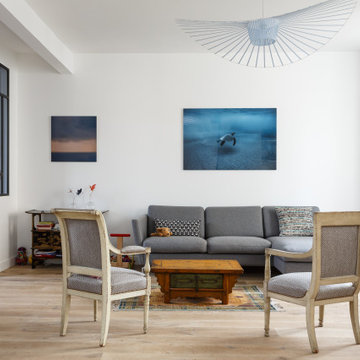
Idee per un soggiorno nordico aperto con pareti bianche, parquet chiaro e nessun camino

Clients renovating their primary residence first wanted to create an inviting guest house they could call home during their renovation. Traditional in it's original construction, this project called for a rethink of lighting (both through the addition of windows to add natural light) as well as modern fixtures to create a blended transitional feel. We used bright colors in the kitchen to create a big impact in a small space. All told, the result is cozy, inviting and full of charm.
Living con nessun camino - Foto e idee per arredare
12


