Living con cornice del camino piastrellata e pavimento beige - Foto e idee per arredare
Filtra anche per:
Budget
Ordina per:Popolari oggi
181 - 200 di 4.571 foto
1 di 3

Camden is a 7 inch x 60 inch SPC Vinyl Plank with an unrivaled oak design and the paradigm in coastal, beige tones. This flooring is constructed with a waterproof SPC core, 20mil protective wear layer, rare 60 inch length planks, and unbelievably realistic wood grain texture.

Immagine di un ampio soggiorno contemporaneo chiuso con pareti bianche, parquet chiaro, camino classico, cornice del camino piastrellata, TV a parete e pavimento beige
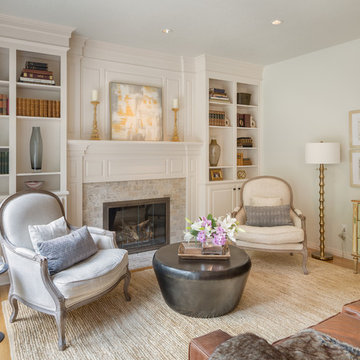
Ispirazione per un soggiorno tradizionale di medie dimensioni con sala formale, pareti grigie, parquet chiaro, camino classico, cornice del camino piastrellata, nessuna TV e pavimento beige

New refacing of existing 1980's Californian, Adobe style millwork to this modern Craftsman style.
Ispirazione per un piccolo soggiorno classico con camino ad angolo, TV a parete, pavimento beige, pareti grigie, moquette e cornice del camino piastrellata
Ispirazione per un piccolo soggiorno classico con camino ad angolo, TV a parete, pavimento beige, pareti grigie, moquette e cornice del camino piastrellata
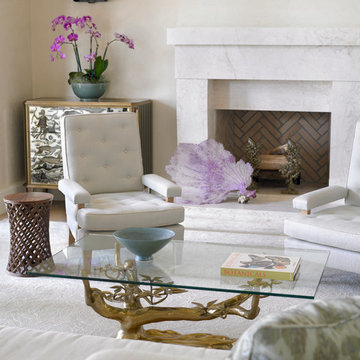
Ispirazione per un soggiorno mediterraneo aperto e di medie dimensioni con pareti beige, parquet chiaro, camino classico, cornice del camino piastrellata, sala formale, nessuna TV e pavimento beige
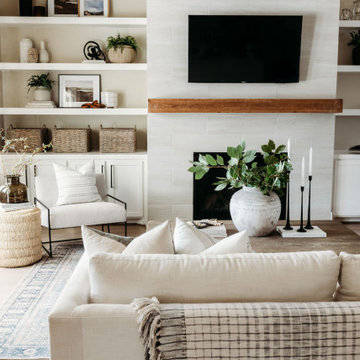
Immagine di un grande soggiorno stile marino aperto con parquet chiaro, cornice del camino piastrellata, TV a parete e pavimento beige
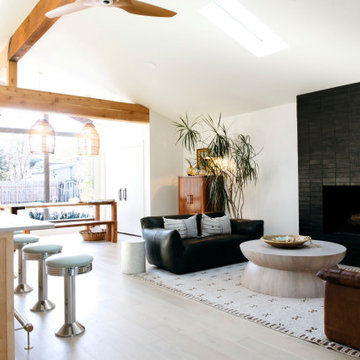
Esempio di un soggiorno minimal aperto con pareti bianche, parquet chiaro, camino classico, cornice del camino piastrellata, pavimento beige e soffitto a volta
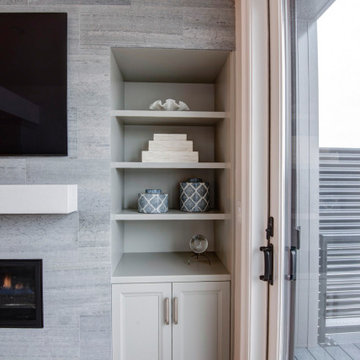
Ispirazione per un soggiorno design di medie dimensioni e aperto con pareti beige, parquet chiaro, camino lineare Ribbon, cornice del camino piastrellata, TV a parete e pavimento beige
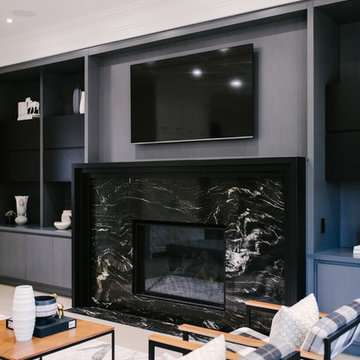
Esempio di un grande soggiorno contemporaneo aperto con pareti grigie, parquet chiaro, camino classico, cornice del camino piastrellata, TV a parete e pavimento beige
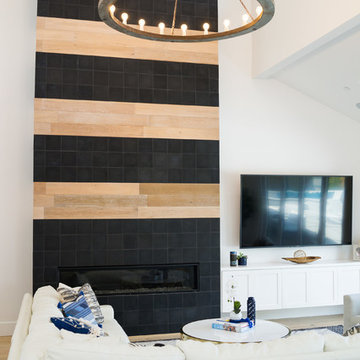
This Dover Shores, Newport Beach home was built with a young hip Newport Beach family in mind. Bright and airy finishes were used throughout, with a modern twist. The palette is neutral with lots of geometric blacks, whites and grays. Cement tile, beautiful hardwood floors and natural stone were used throughout. The designer collaborated with the builder on all finishes and fixtures inside and out to create an inviting and impressive home.
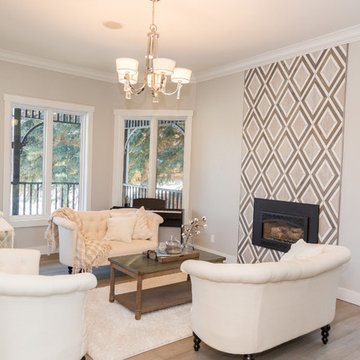
Hardwood Flooring, Trim, Windows, Lighting and Fireplace Tile purchased and installed by Bridget's Room.
Idee per una grande veranda classica con parquet chiaro, camino classico, cornice del camino piastrellata, soffitto classico e pavimento beige
Idee per una grande veranda classica con parquet chiaro, camino classico, cornice del camino piastrellata, soffitto classico e pavimento beige
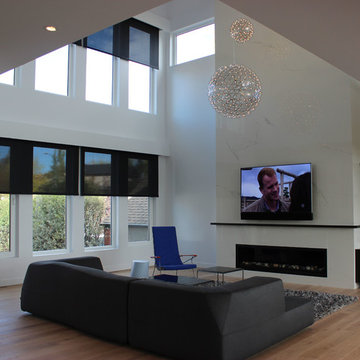
smartSPACE worked closely with the home owner and the builder to provide 16' wide motorized blinds in this soaring living room. Controlling natural light is an important and often overlooked part of creating a mood in your open spaces.
The lights, media, blinds and security system can all be controlled from your iPhone/iPad, or other mobile device.
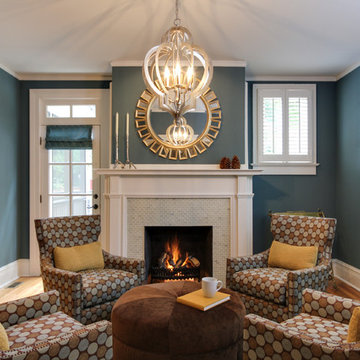
Tad Davis Photography
Foto di un soggiorno chic di medie dimensioni e chiuso con libreria, pareti grigie, pavimento in legno massello medio, camino classico, TV a parete, cornice del camino piastrellata e pavimento beige
Foto di un soggiorno chic di medie dimensioni e chiuso con libreria, pareti grigie, pavimento in legno massello medio, camino classico, TV a parete, cornice del camino piastrellata e pavimento beige

Foto di un grande soggiorno design aperto con sala giochi, parquet chiaro, pareti beige, camino classico, cornice del camino piastrellata, nessuna TV e pavimento beige
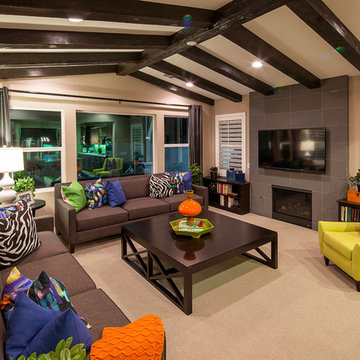
Plan 4 Great Room
Ispirazione per un grande soggiorno minimal aperto con pareti beige, parquet chiaro, TV a parete, camino classico, cornice del camino piastrellata e pavimento beige
Ispirazione per un grande soggiorno minimal aperto con pareti beige, parquet chiaro, TV a parete, camino classico, cornice del camino piastrellata e pavimento beige

Display Area with painted shiplap and floating shelves that mimics the mantle. Dark wood built-ins added for that touch of contrast.
Photos by Spacecrafting Photography.

Immagine di un soggiorno di medie dimensioni e aperto con pareti bianche, stufa a legna, cornice del camino piastrellata, TV a parete, pavimento beige, soffitto in carta da parati e carta da parati
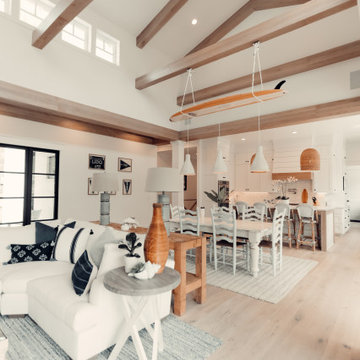
Idee per un ampio soggiorno stile marino aperto con pareti bianche, parquet chiaro, camino classico, cornice del camino piastrellata, TV a parete, pavimento beige e travi a vista
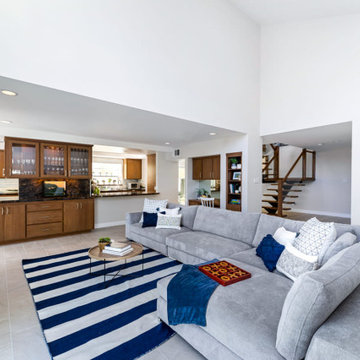
These repeat clients were looking for a relaxing getaway for their family of five young kids and themselves to enjoy. Upon finding the perfect vacation destination, they turned once again to JRP’s team of experts for their full home remodel. They knew JRP would provide them with the quality and attention to detail they expected. The vision was to give the home a clean, bright, and coastal look. It also needed to have the functionality a large family requires.
This home previously lacked the light and bright feel they wanted in their vacation home. With small windows and balcony in the master bedroom, it also failed to take advantage of the beautiful harbor views. The carpet was yet another major problem for the family. With young kids, these clients were looking for a lower maintenance option that met their design vision.
To fix these issues, JRP removed the carpet and tile throughout and replaced with a beautiful seven-inch engineered oak hardwood flooring. Ceiling fans were installed to meet the needs of the coastal climate. They also gave the home a whole new cohesive design and pallet by using blue and white colors throughout.
From there, efforts were focused on giving the master bedroom a major reconfiguration. The balcony was expanded, and a larger glass panel and metal handrail was installed leading to their private outdoor space. Now they could really enjoy all the harbor views. The bedroom and bathroom were also expanded by moving the closet and removing an extra vanity from the hallway. By the end, the bedroom truly became a couples’ retreat while the rest of the home became just the relaxing getaway the family needed.
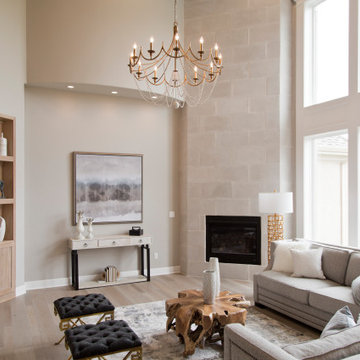
Idee per un grande soggiorno aperto con sala formale, pareti beige, parquet chiaro, camino classico, cornice del camino piastrellata e pavimento beige
Living con cornice del camino piastrellata e pavimento beige - Foto e idee per arredare
10


