Living con cornice del camino in pietra e boiserie - Foto e idee per arredare
Filtra anche per:
Budget
Ordina per:Popolari oggi
41 - 60 di 702 foto
1 di 3
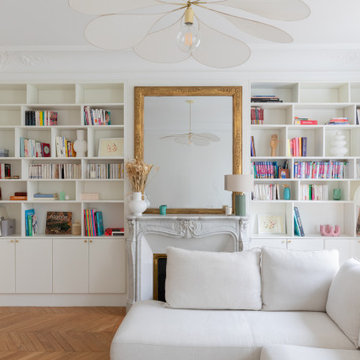
Ce grand appartement familial haussmannien est situé dans le 11ème arrondissement de Paris. Nous avons repensé le plan existant afin d'ouvrir la cuisine vers la pièce à vivre et offrir une sensation d'espace à nos clients. Nous avons modernisé les espaces de vie de la famille pour apporter une touche plus contemporaine à cet appartement classique, tout en gardant les codes charmants de l'haussmannien: moulures au plafond, parquet point de Hongrie, belles hauteurs...
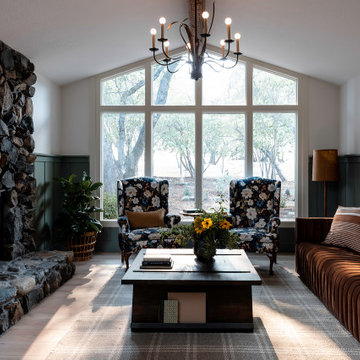
Cabin inspired living room with stone fireplace, dark olive green wainscoting walls, a brown velvet couch, twin blue floral oversized chairs, plaid rug, a dark wood coffee table, and antique chandelier lighting.

Fresh and inviting family room area in great room.
Esempio di un grande soggiorno chic aperto con pareti gialle, parquet scuro, camino classico, cornice del camino in pietra, TV a parete, pavimento marrone e boiserie
Esempio di un grande soggiorno chic aperto con pareti gialle, parquet scuro, camino classico, cornice del camino in pietra, TV a parete, pavimento marrone e boiserie
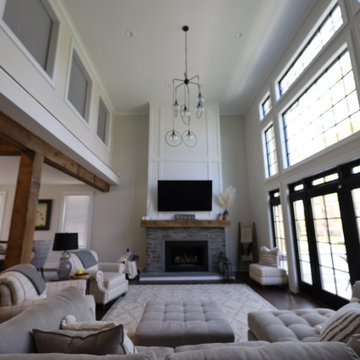
Idee per un grande soggiorno country aperto con sala formale, pareti bianche, parquet scuro, camino classico, cornice del camino in pietra, TV a parete, pavimento marrone e boiserie

Cabin inspired living room with stone fireplace, dark olive green wainscoting walls, a brown velvet couch, twin blue floral oversized chairs, plaid rug, a dark wood coffee table, and antique chandelier lighting.

The mood and character of the great room in this open floor plan is beautifully and classically on display. The furniture, away from the walls, and the custom wool area rug add warmth. The soft, subtle draperies frame the windows and fill the volume of the 20' ceilings.
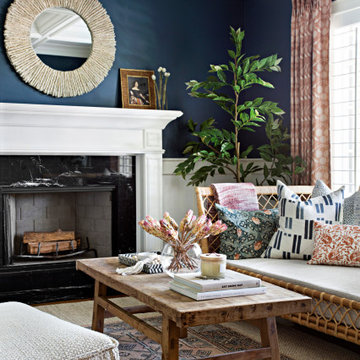
Foto di un soggiorno classico con pareti blu, camino classico, cornice del camino in pietra, nessuna TV, soffitto a cassettoni e boiserie

Hamptons family living at its best. This client wanted a beautiful Hamptons style home to emerge from the renovation of a tired brick veneer home for her family. The white/grey/blue palette of Hamptons style was her go to style which was an imperative part of the design brief but the creation of new zones for adult and soon to be teenagers was just as important. Our client didn't know where to start and that's how we helped her. Starting with a design brief, we set about working with her to choose all of the colours, finishes, fixtures and fittings and to also design the joinery/cabinetry to satisfy storage and aesthetic needs. We supplemented this with a full set of construction drawings to compliment the Architectural plans. Nothing was left to chance as we created the home of this family's dreams. Using white walls and dark floors throughout enabled us to create a harmonious palette that flowed from room to room. A truly beautiful home, one of our favourites!

Immagine di un piccolo soggiorno chic chiuso con sala formale, pareti bianche, moquette, camino classico, cornice del camino in pietra, TV autoportante, pavimento beige, soffitto in carta da parati e boiserie

Corner view of funky living room that flows into the two-tone family room
Idee per un grande soggiorno eclettico chiuso con sala formale, pareti beige, pavimento in legno massello medio, camino classico, cornice del camino in pietra, pavimento marrone, soffitto a cassettoni e boiserie
Idee per un grande soggiorno eclettico chiuso con sala formale, pareti beige, pavimento in legno massello medio, camino classico, cornice del camino in pietra, pavimento marrone, soffitto a cassettoni e boiserie

multiple solutions to sitting and entertainment for homeowners and guests
Esempio di un grande soggiorno tradizionale aperto con pareti bianche, parquet chiaro, camino classico, cornice del camino in pietra, TV a parete, pavimento marrone e boiserie
Esempio di un grande soggiorno tradizionale aperto con pareti bianche, parquet chiaro, camino classico, cornice del camino in pietra, TV a parete, pavimento marrone e boiserie
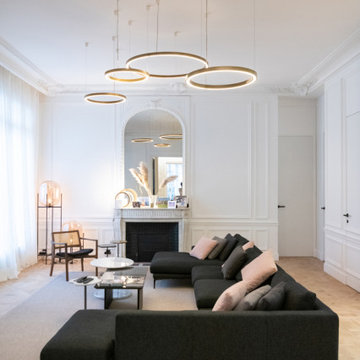
This project is the result of research and work lasting several months. This magnificent Haussmannian apartment will inspire you if you are looking for refined and original inspiration.
Here the lights are decorative objects in their own right. Sometimes they take the form of a cloud in the children's room, delicate bubbles in the parents' or floating halos in the living rooms.
The majestic kitchen completely hugs the long wall. It is a unique creation by eggersmann by Paul & Benjamin. A very important piece for the family, it has been designed both to allow them to meet and to welcome official invitations.
The master bathroom is a work of art. There is a minimalist Italian stone shower. Wood gives the room a chic side without being too conspicuous. It is the same wood used for the construction of boats: solid, noble and above all waterproof.
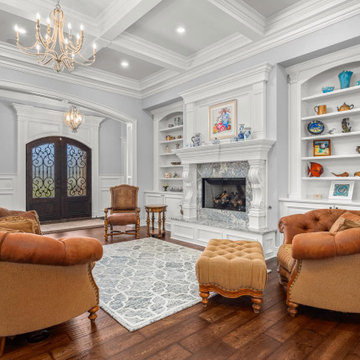
Idee per un grande soggiorno tradizionale aperto con sala formale, pareti grigie, parquet scuro, camino classico, cornice del camino in pietra, pavimento marrone, soffitto a cassettoni e boiserie

Cozy river house living room with stone fireplace
Esempio di un soggiorno stile rurale di medie dimensioni e aperto con pareti bianche, pavimento in vinile, camino classico, cornice del camino in pietra, TV a parete, pavimento marrone, travi a vista e boiserie
Esempio di un soggiorno stile rurale di medie dimensioni e aperto con pareti bianche, pavimento in vinile, camino classico, cornice del camino in pietra, TV a parete, pavimento marrone, travi a vista e boiserie
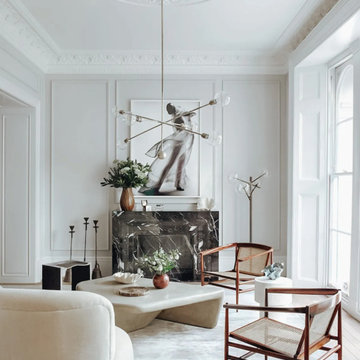
Foto di un soggiorno contemporaneo di medie dimensioni e chiuso con sala formale, pareti bianche, parquet chiaro, camino classico, cornice del camino in pietra, pavimento marrone, boiserie e soffitto ribassato

OPEN CONCEPT BLACK AND WHITE MONOCHROME LIVING ROOM WITH GOLD BRASS TONES. BLACK AND WHITE LUXURY WITH MARBLE FLOORS.
Foto di un grande soggiorno aperto con sala formale, pareti nere, pavimento in marmo, camino classico, cornice del camino in pietra, nessuna TV, pavimento bianco, soffitto a volta e boiserie
Foto di un grande soggiorno aperto con sala formale, pareti nere, pavimento in marmo, camino classico, cornice del camino in pietra, nessuna TV, pavimento bianco, soffitto a volta e boiserie
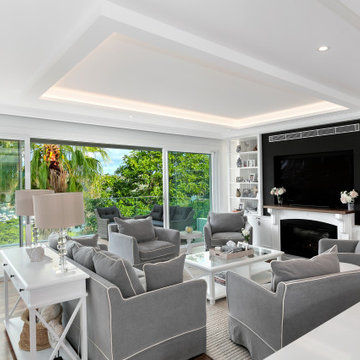
Luxury beach style living room with home theater and fireplace
Immagine di un grande soggiorno costiero aperto con pareti bianche, pavimento in legno massello medio, camino classico, cornice del camino in pietra, parete attrezzata, soffitto ribassato e boiserie
Immagine di un grande soggiorno costiero aperto con pareti bianche, pavimento in legno massello medio, camino classico, cornice del camino in pietra, parete attrezzata, soffitto ribassato e boiserie
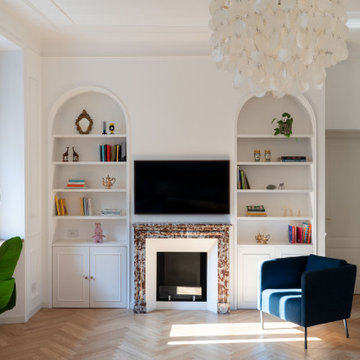
Ispirazione per un soggiorno classico di medie dimensioni e aperto con libreria, pareti bianche, parquet chiaro, camino classico, cornice del camino in pietra, TV a parete, pavimento marrone, boiserie e con abbinamento di mobili antichi e moderni
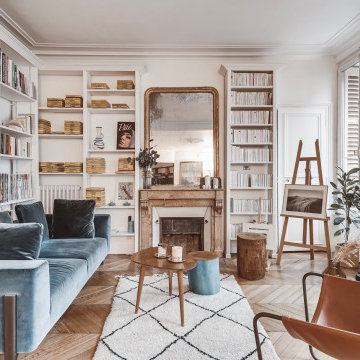
Ispirazione per un soggiorno nordico aperto e di medie dimensioni con pareti bianche, pavimento in legno massello medio, pavimento marrone, libreria, camino classico, cornice del camino in pietra, nessuna TV e boiserie

Great room features Heat & Glo 8000 CLX-IFT-S fireplace with a blend of Connecticut Stone CT Split Fieldstone and CT Weathered Fieldstone used on fireplace surround. Buechel Stone Royal Beluga stone hearth. Custom wood chimney cap. Engineered character and quarter sawn white oak hardwood flooring with hand scraped edges and ends (stained medium brown). Hubbardton Forge custom Double Cirque chandelier. Marvin Clad Wood Ultimate windows.
General contracting by Martin Bros. Contracting, Inc.; Architecture by Helman Sechrist Architecture; Interior Design by Nanci Wirt; Professional Photo by Marie Martin Kinney.
Living con cornice del camino in pietra e boiserie - Foto e idee per arredare
3


