Living con cornice del camino in legno e pavimento nero - Foto e idee per arredare
Filtra anche per:
Budget
Ordina per:Popolari oggi
121 - 140 di 152 foto
1 di 3
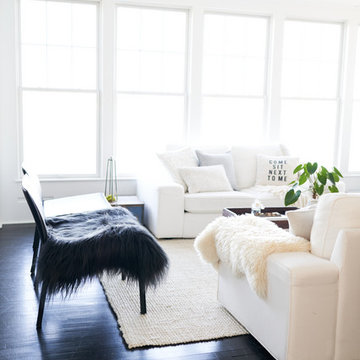
Modern Transitional Living room at this Design & Renovation our Moore House team did. Black wood floors, sheepskins, ikea couches and some mixed antiques made this space feel more like a home than a time capsule.
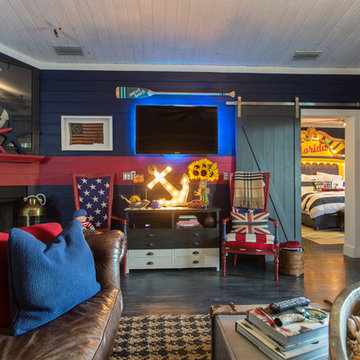
Brandi Image Photography
Idee per un grande soggiorno stile marinaro aperto con angolo bar, pareti multicolore, pavimento in legno verniciato, camino ad angolo, cornice del camino in legno, TV a parete e pavimento nero
Idee per un grande soggiorno stile marinaro aperto con angolo bar, pareti multicolore, pavimento in legno verniciato, camino ad angolo, cornice del camino in legno, TV a parete e pavimento nero
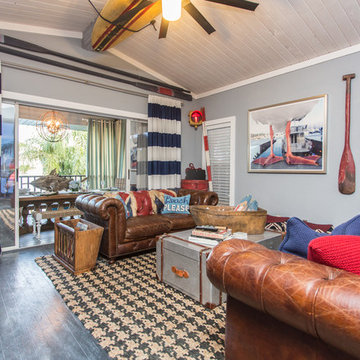
Brandi Image Photography
Idee per un grande soggiorno costiero aperto con angolo bar, pareti multicolore, pavimento in legno verniciato, camino ad angolo, cornice del camino in legno, TV a parete e pavimento nero
Idee per un grande soggiorno costiero aperto con angolo bar, pareti multicolore, pavimento in legno verniciato, camino ad angolo, cornice del camino in legno, TV a parete e pavimento nero
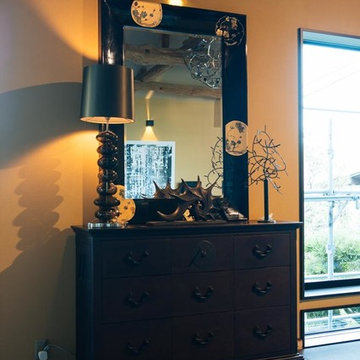
リビング
紫檀のキャビネットに伝統工芸品の取っ手。
鏡には螺鈿細工。いずれも澤山デザイン。
アクセサリーやアートは海を連想させるものを多用。右の作品は上野玄起作。
Esempio di un grande soggiorno etnico aperto con sala formale, pareti beige, pavimento in tatami, camino bifacciale, cornice del camino in legno e pavimento nero
Esempio di un grande soggiorno etnico aperto con sala formale, pareti beige, pavimento in tatami, camino bifacciale, cornice del camino in legno e pavimento nero
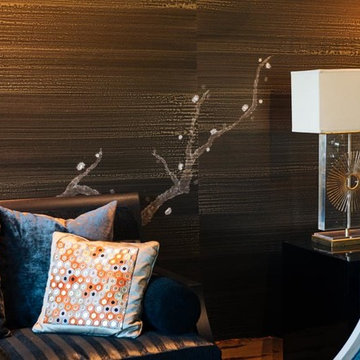
リビング
和紙アートは薄い和紙の重なりで陰影を表現。新進の和紙作家 熊谷雛の作品。
クッションには帯地を使い華やかさを演出。
Idee per un grande soggiorno etnico aperto con sala formale, pareti beige, pavimento in tatami, camino bifacciale, cornice del camino in legno e pavimento nero
Idee per un grande soggiorno etnico aperto con sala formale, pareti beige, pavimento in tatami, camino bifacciale, cornice del camino in legno e pavimento nero
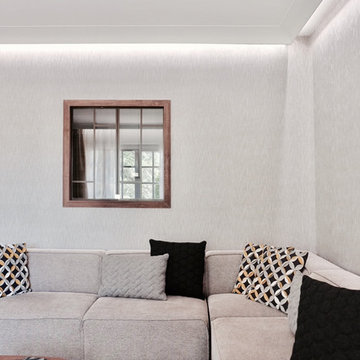
Rénovation complète d’un appartement en rez-de-chaussée pour une résidence secondaire.
D’une superficie totale de 145m2, les volumes sont redistribués et optimisés en fonction des éléments techniques existants.
En collaboration avec une architecte.
Année du projet : 2016
Coût du projet : 100 001 - 250 000 €
Pays : France
Code postal : 01220
Crédit Photo : Caroline Durst
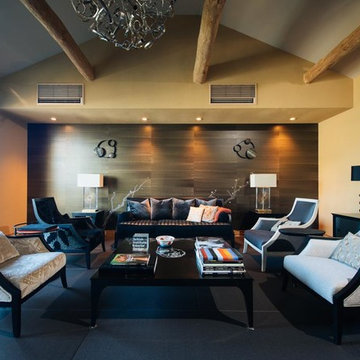
リビング全景
正面の壁には漆に銅引きを施したトミタの和紙壁紙を敷設。
家具はカリモク家具の蓮夕シリーズ。いずれも澤山によるデザイン。
Esempio di un grande soggiorno etnico aperto con sala formale, pareti beige, pavimento in tatami, camino bifacciale, cornice del camino in legno e pavimento nero
Esempio di un grande soggiorno etnico aperto con sala formale, pareti beige, pavimento in tatami, camino bifacciale, cornice del camino in legno e pavimento nero
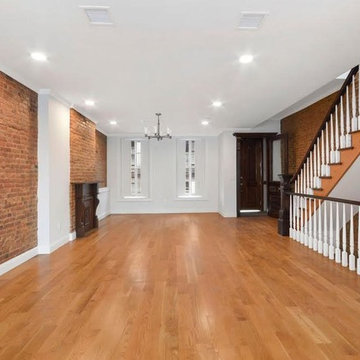
Foto di un soggiorno eclettico di medie dimensioni e aperto con pareti rosse, pavimento in legno massello medio, camino classico, cornice del camino in legno, nessuna TV e pavimento nero
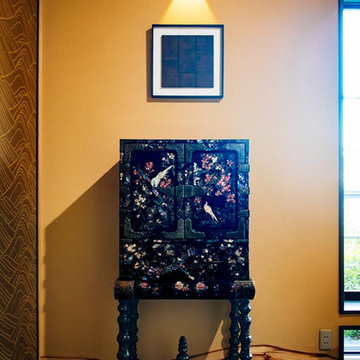
ダイニング
幕末に海外に大量に流出した日本のアートを買い戻し展示することも桃乃八庵では重要な役割。長崎螺鈿の緻密な手仕事は今ではもう見ることができないレベル。
上の額は輪島塗の桐本泰一作の漆現代アート。新旧のコントラスト。
Esempio di un grande soggiorno etnico aperto con sala formale, pareti beige, pavimento in tatami, camino bifacciale, cornice del camino in legno e pavimento nero
Esempio di un grande soggiorno etnico aperto con sala formale, pareti beige, pavimento in tatami, camino bifacciale, cornice del camino in legno e pavimento nero
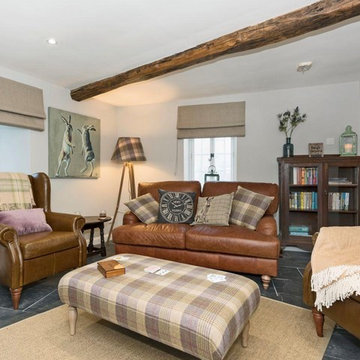
In March 2017 I was approached by a couple who had recently purchased a property in Lowther Village, a conservation village on the edge of the Lowther Castle estate. The property needed completely refurbishing before it could be used as a second home and holiday let. The property is grade II* listed and in addition to designing and project managing the refurbishment I obtained the listed building consent on their behalf. The application was submitted in May 2017 and approved at the end of July 2017. Work was completed in October 2017 and the property is now available for rental via Cumbrian Cottages.
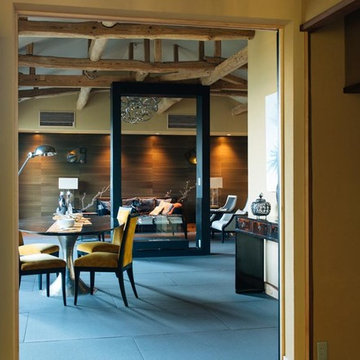
キッチンから見るLD.
Ispirazione per un grande soggiorno etnico aperto con sala formale, pareti beige, pavimento in tatami, camino bifacciale, cornice del camino in legno e pavimento nero
Ispirazione per un grande soggiorno etnico aperto con sala formale, pareti beige, pavimento in tatami, camino bifacciale, cornice del camino in legno e pavimento nero
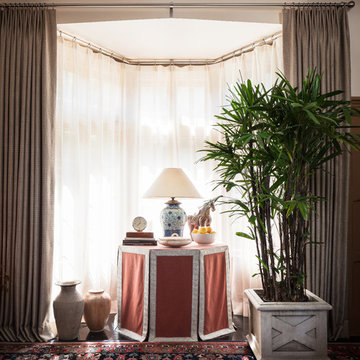
Brandon Vogts
Ispirazione per un soggiorno chic di medie dimensioni e chiuso con libreria, pareti gialle, pavimento in legno verniciato, camino classico, cornice del camino in legno, nessuna TV e pavimento nero
Ispirazione per un soggiorno chic di medie dimensioni e chiuso con libreria, pareti gialle, pavimento in legno verniciato, camino classico, cornice del camino in legno, nessuna TV e pavimento nero
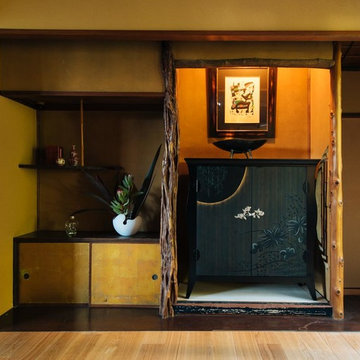
キッチンは和室を改装したもの。床の間の意匠はそのまま残した。
キャビネットはカリモク蓮夕 斉藤上太郎氏の手描きアートがドア面を飾る。
Esempio di un grande soggiorno etnico aperto con sala formale, pareti beige, pavimento in tatami, camino bifacciale, cornice del camino in legno e pavimento nero
Esempio di un grande soggiorno etnico aperto con sala formale, pareti beige, pavimento in tatami, camino bifacciale, cornice del camino in legno e pavimento nero
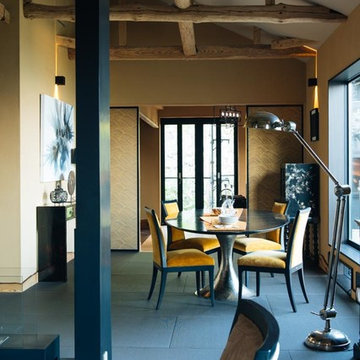
リビングダイニングからキッチンとその先に広がる庭を望む。
空間の連続性が人々の回遊を作り出す。
Immagine di un grande soggiorno etnico aperto con sala formale, pareti beige, pavimento in tatami, camino bifacciale, cornice del camino in legno e pavimento nero
Immagine di un grande soggiorno etnico aperto con sala formale, pareti beige, pavimento in tatami, camino bifacciale, cornice del camino in legno e pavimento nero
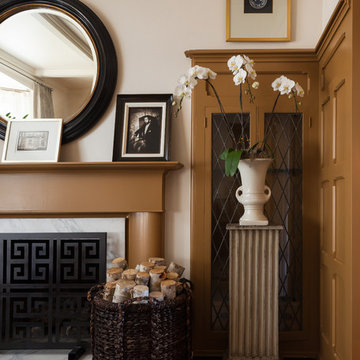
Brandon Vogts
Immagine di un soggiorno tradizionale di medie dimensioni e chiuso con libreria, pareti gialle, pavimento in legno verniciato, camino classico, cornice del camino in legno, nessuna TV e pavimento nero
Immagine di un soggiorno tradizionale di medie dimensioni e chiuso con libreria, pareti gialle, pavimento in legno verniciato, camino classico, cornice del camino in legno, nessuna TV e pavimento nero
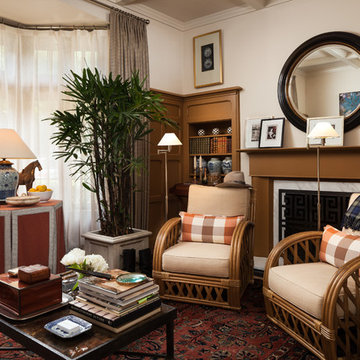
Brandon Vogts
Foto di un soggiorno tradizionale di medie dimensioni e chiuso con libreria, pareti gialle, pavimento in legno verniciato, camino classico, cornice del camino in legno, nessuna TV e pavimento nero
Foto di un soggiorno tradizionale di medie dimensioni e chiuso con libreria, pareti gialle, pavimento in legno verniciato, camino classico, cornice del camino in legno, nessuna TV e pavimento nero
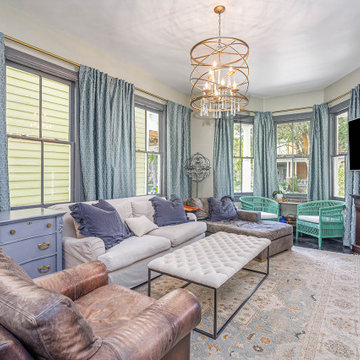
This beautiful, spacious living room of a 1900 Victorian house was restored to ultimate comfort and livability with a touch of glam.
Immagine di un grande soggiorno chic aperto con pareti verdi, parquet scuro, camino ad angolo, cornice del camino in legno e pavimento nero
Immagine di un grande soggiorno chic aperto con pareti verdi, parquet scuro, camino ad angolo, cornice del camino in legno e pavimento nero
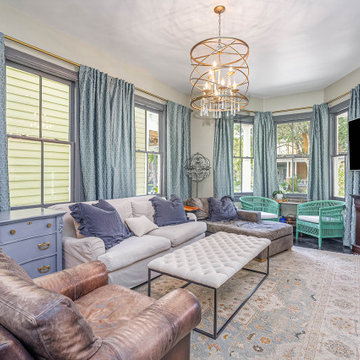
To embrace a more open plan we opened up the living room to the entry, kitchen and dining area. Here we used a beautifully calming moss green paint from Benjamin Moore. The combination of the subtle walls with splashes of brighter hues keeps the blah's away.
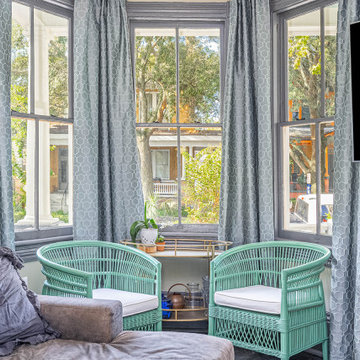
To embrace a more open plan we opened up the living room to the entry, kitchen and dining area. Here we used a beautifully calming moss green paint from Benjamin Moore. The combination of the subtle walls with splashes of brighter hues keeps the blah's away.
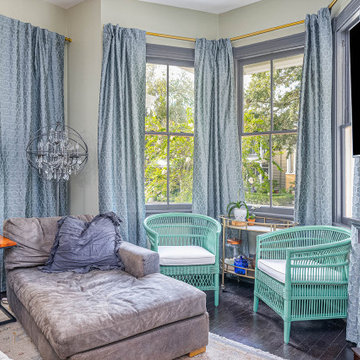
To embrace a more open plan we opened up the living room to the entry, kitchen and dining area. Here we used a beautifully calming moss green paint from Benjamin Moore. The combination of the subtle walls with splashes of brighter hues keeps the blah's away.
Living con cornice del camino in legno e pavimento nero - Foto e idee per arredare
7


