Living con camino bifacciale e cornice del camino piastrellata - Foto e idee per arredare
Filtra anche per:
Budget
Ordina per:Popolari oggi
101 - 120 di 1.889 foto
1 di 3
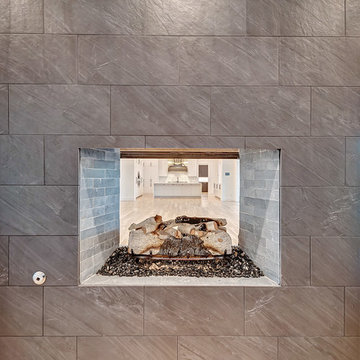
Kitchen , Dining, Living Combo with direct access to the outdoor living through the large sliding doors. The fireplace is double sided adjacent to the home office and open concept living area. The fireplace surround is slate tile. It makes a pop in the great room!
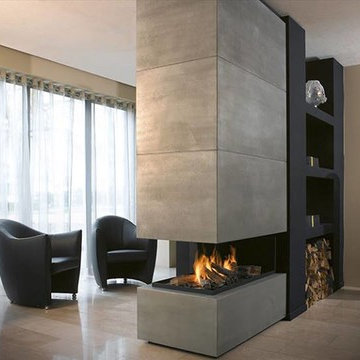
Immagine di un soggiorno minimalista di medie dimensioni e chiuso con sala formale, pareti beige, pavimento in gres porcellanato, camino bifacciale, cornice del camino piastrellata e pavimento beige
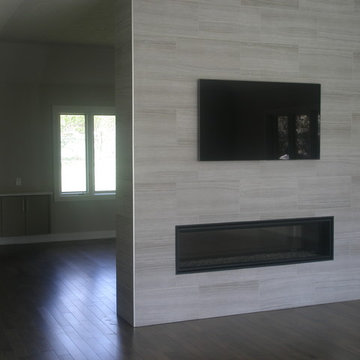
Ispirazione per un grande soggiorno minimalista aperto con sala formale, pareti grigie, pavimento in legno massello medio, camino bifacciale, cornice del camino piastrellata e TV a parete
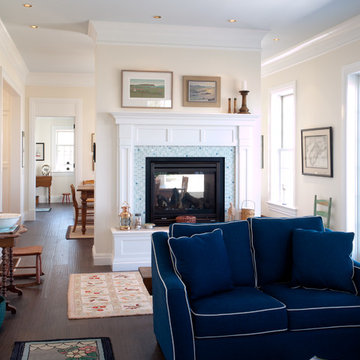
Deborah Nicholson
Esempio di un soggiorno costiero aperto con pareti bianche, parquet scuro, camino bifacciale e cornice del camino piastrellata
Esempio di un soggiorno costiero aperto con pareti bianche, parquet scuro, camino bifacciale e cornice del camino piastrellata
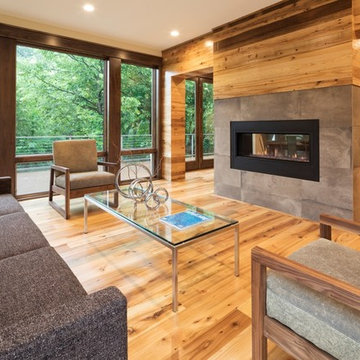
Landmark Photography
Idee per un grande soggiorno stile rurale aperto con pareti beige, pavimento in legno massello medio, camino bifacciale, cornice del camino piastrellata, nessuna TV e pavimento marrone
Idee per un grande soggiorno stile rurale aperto con pareti beige, pavimento in legno massello medio, camino bifacciale, cornice del camino piastrellata, nessuna TV e pavimento marrone
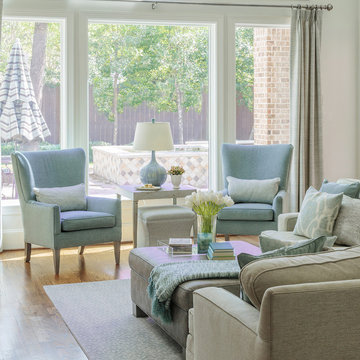
This Family Room was made with family in mind. The sectional is in a tan crypton very durable fabric. Blue upholstered chairs in a teflon finish from Duralee. A faux leather ottoman and stain master carpet rug all provide peace of mind with this family. A very kid friendly space that the whole family can enjoy. Wall Color Benjamin Moore Classic Gray OC-23

Immagine di un soggiorno stile marinaro con pareti bianche, parquet scuro, camino bifacciale, cornice del camino piastrellata, TV a parete e pavimento marrone
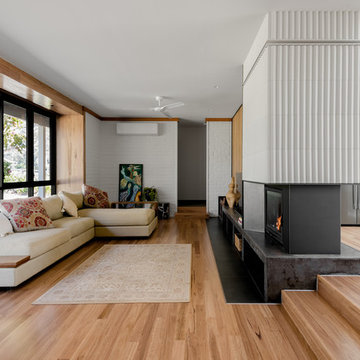
Photographer: Mitchell Fong
Immagine di un grande soggiorno moderno aperto con pareti bianche, pavimento in legno massello medio, camino bifacciale, cornice del camino piastrellata, TV autoportante e pavimento marrone
Immagine di un grande soggiorno moderno aperto con pareti bianche, pavimento in legno massello medio, camino bifacciale, cornice del camino piastrellata, TV autoportante e pavimento marrone
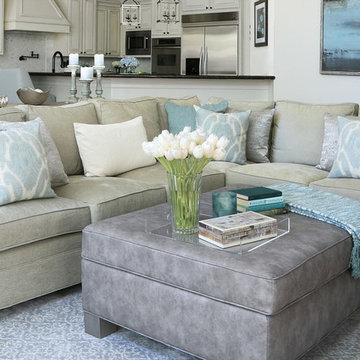
This Family Room was made with family in mind. The sectional is in a tan crypton very durable fabric. Blue upholstered chairs in a teflon finish from Duralee. A faux leather ottoman and stain master carpet rug all provide peace of mind with this family. A very kid friendly space that the whole family can enjoy. Wall Color Benjamin Moore Classic Gray OC-23.

Esempio di un soggiorno minimalista di medie dimensioni e aperto con cornice del camino piastrellata, sala formale, pareti beige, pavimento in legno massello medio, camino bifacciale e pavimento marrone

This 5687 sf home was a major renovation including significant modifications to exterior and interior structural components, walls and foundations. Included were the addition of several multi slide exterior doors, windows, new patio cover structure with master deck, climate controlled wine room, master bath steam shower, 4 new gas fireplace appliances and the center piece- a cantilever structural steel staircase with custom wood handrail and treads.
A complete demo down to drywall of all areas was performed excluding only the secondary baths, game room and laundry room where only the existing cabinets were kept and refinished. Some of the interior structural and partition walls were removed. All flooring, counter tops, shower walls, shower pans and tubs were removed and replaced.
New cabinets in kitchen and main bar by Mid Continent. All other cabinetry was custom fabricated and some existing cabinets refinished. Counter tops consist of Quartz, granite and marble. Flooring is porcelain tile and marble throughout. Wall surfaces are porcelain tile, natural stacked stone and custom wood throughout. All drywall surfaces are floated to smooth wall finish. Many electrical upgrades including LED recessed can lighting, LED strip lighting under cabinets and ceiling tray lighting throughout.
The front and rear yard was completely re landscaped including 2 gas fire features in the rear and a built in BBQ. The pool tile and plaster was refinished including all new concrete decking.
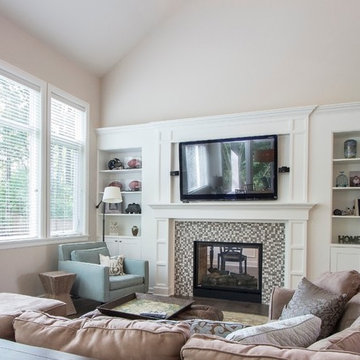
Fireplace, Cabinets with Shelves above, Double Sided Fireplace
Esempio di un soggiorno tradizionale con camino bifacciale e cornice del camino piastrellata
Esempio di un soggiorno tradizionale con camino bifacciale e cornice del camino piastrellata
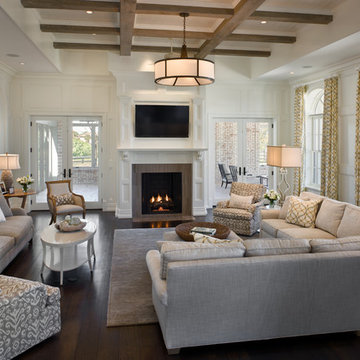
Zoltan Construction, Roger Wade Photography
Ispirazione per un ampio soggiorno design aperto con sala formale, pareti bianche, parquet scuro, camino bifacciale, cornice del camino piastrellata e TV a parete
Ispirazione per un ampio soggiorno design aperto con sala formale, pareti bianche, parquet scuro, camino bifacciale, cornice del camino piastrellata e TV a parete
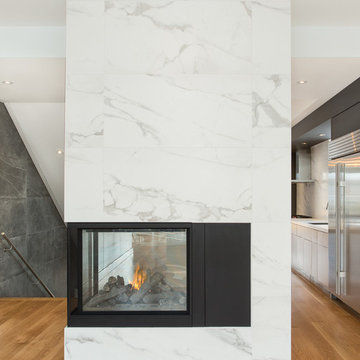
Built by Avvio Fine Homes, this modern and minimalist interior is from a custom home in North York, Toronto, GTA. It features a peninsula fireplace that divides the living room, kitchen, hall and stairs. It includes a Napoleon BHD4PFE peninsula fireplace surrounded by Bianco D'Italia Arabescato porcelain tile, custom pre-finished 7-3/4” wide Engineered White Oak Hardwood floor with oil-based clear varnish, white oak veneer kitchen cabinetry with white quartz countertop, and staircase feature wall with nickon chrome porcelain 24x48 inch tile and stainless steel handrail.
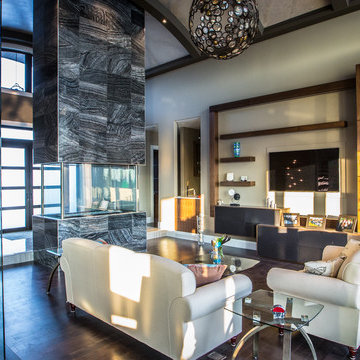
Immagine di un grande soggiorno moderno aperto con pareti beige, parquet scuro, camino bifacciale, cornice del camino piastrellata e TV a parete
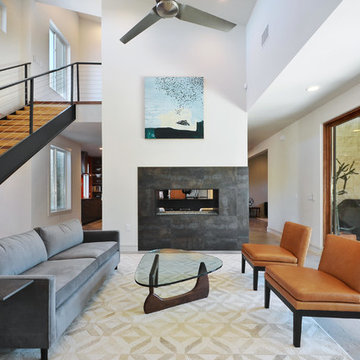
Allison Cartwright, TwistArt LLC
Immagine di un soggiorno contemporaneo di medie dimensioni e aperto con sala formale, pareti bianche, pavimento in cemento, nessuna TV, camino bifacciale e cornice del camino piastrellata
Immagine di un soggiorno contemporaneo di medie dimensioni e aperto con sala formale, pareti bianche, pavimento in cemento, nessuna TV, camino bifacciale e cornice del camino piastrellata
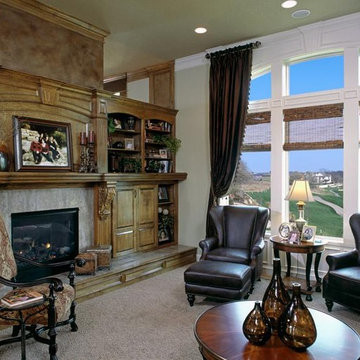
As you enter the home, the living room is the first room that you view. The custom window treatments and woven woods set the mood for this romantic and dramatic living space. We used many accessories that the client already owned and provided furniture that was comfortable and had a great look. We made a great effort to provide a room that was comfortable, casual and yet formal in feeling. The clients love it. Woo Hoo!!!
Design Connection Inc, Kansas City Interior Designers, provided space planning, furniture, accessories, and window treatments and assisted the client with using accessories they already owned.

Marisa Vitale Photography
Immagine di un soggiorno moderno aperto con pareti bianche, pavimento in legno massello medio, camino bifacciale, cornice del camino piastrellata e pavimento marrone
Immagine di un soggiorno moderno aperto con pareti bianche, pavimento in legno massello medio, camino bifacciale, cornice del camino piastrellata e pavimento marrone

Idee per un grande soggiorno minimalista aperto con parquet scuro, cornice del camino piastrellata, pareti bianche, camino bifacciale e TV a parete
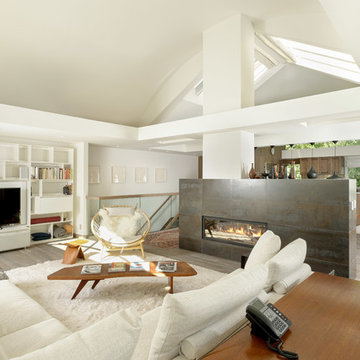
Ispirazione per un soggiorno minimal di medie dimensioni e aperto con pareti bianche, pavimento in legno massello medio, camino bifacciale, cornice del camino piastrellata e parete attrezzata
Living con camino bifacciale e cornice del camino piastrellata - Foto e idee per arredare
6


