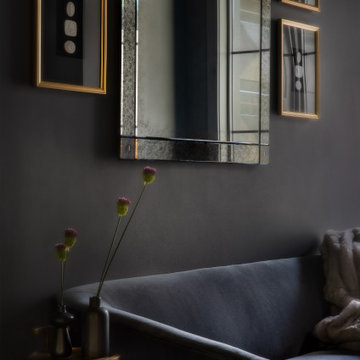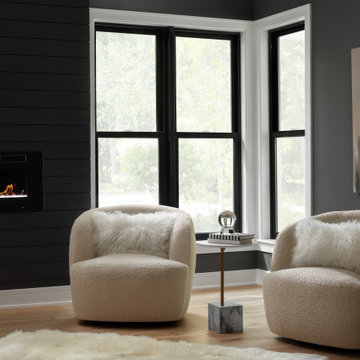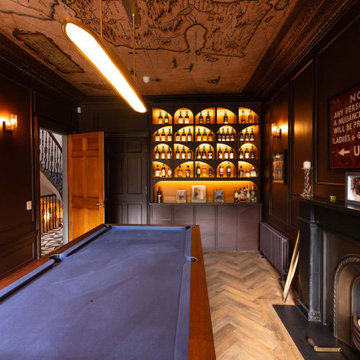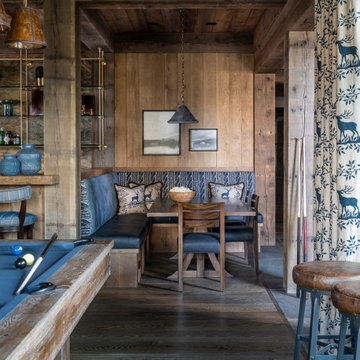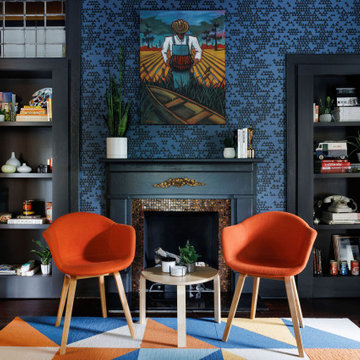Living blu, neri - Foto e idee per arredare
Filtra anche per:
Budget
Ordina per:Popolari oggi
61 - 80 di 158.814 foto
1 di 3

Peter Rymwid Photography
Esempio di un soggiorno minimalista aperto e di medie dimensioni con pareti bianche, camino classico, TV a parete, pavimento in ardesia, cornice del camino in pietra e tappeto
Esempio di un soggiorno minimalista aperto e di medie dimensioni con pareti bianche, camino classico, TV a parete, pavimento in ardesia, cornice del camino in pietra e tappeto
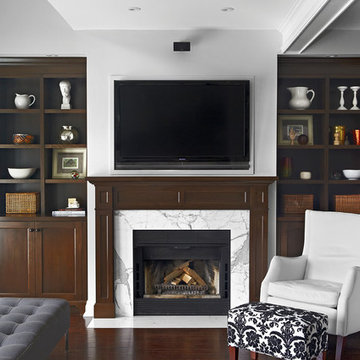
family room open to kitchen; www.jeremykohm.com
Foto di un soggiorno chic di medie dimensioni e chiuso con pareti bianche, parquet scuro, camino classico, cornice del camino piastrellata e TV a parete
Foto di un soggiorno chic di medie dimensioni e chiuso con pareti bianche, parquet scuro, camino classico, cornice del camino piastrellata e TV a parete

Living Room
Idee per un soggiorno chic con cornice del camino in pietra, pareti beige, pavimento in legno massello medio, TV a parete e pavimento marrone
Idee per un soggiorno chic con cornice del camino in pietra, pareti beige, pavimento in legno massello medio, TV a parete e pavimento marrone

© Leslie Goodwin Photography |
Interior Design by Sage Design Studio Inc. http://www.sagedesignstudio.ca |
Geraldine Van Bellinghen,
416-414-2561,
geraldine@sagedesignstudio.ca
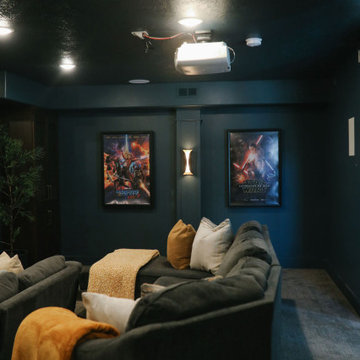
Welcome to our charming basement kitchen, a cozy retreat where the warmth of family gatherings meets the allure of cinematic adventures.
Adorned with brick tile backsplash, this space exudes timeless charm and adds a touch of character to your culinary escapades. As you whip up delicious treats or gather for a family movie night, the ambiance is nothing short of inviting.
But the magic doesn't stop there - step into our cozy theater room, where we've opted for the inviting comfort of a sectional over traditional theater seats.
This choice adds a touch of versatility to our space, allowing for more flexible seating arrangements and ensuring everyone has their own cozy spot for family movie nights or gatherings with friends.
With its plush cushions and ample seating, the sectional provides the perfect place to sink in and relax while enjoying our favorite films. Whether you prefer to stretch out or snuggle up close, there's room for everyone to get comfortable and enjoy the show. Sink into the luxurious comfort as you prepare for a family-friendly movie night or a thrilling cinematic experience.
With carefully curated theater room decor and lighting that sets the mood just right, every film becomes an immersive journey into the world of entertainment. Adorned with captivating theater room art and painted in soothing tones, this gathering place is designed for unforgettable movie nights with loved ones.
So grab your popcorn and settle in - it's time to make memories in our ultimate theater room sanctuary.

Music room wallpaper is Chiraco Serandite by Romo, with built-ins in Laurel Woods by Sherwin WIlliams (SW7749), a cadet blue and brass chandelier by Arteriors, and custom pillows and roman shades designed by Elle Du Monde.
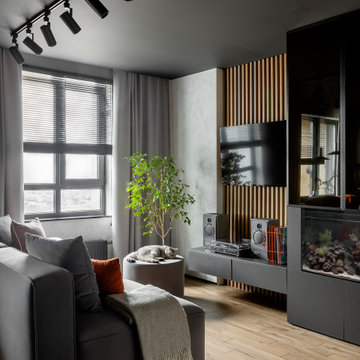
Ispirazione per un soggiorno contemporaneo di medie dimensioni e aperto con sala formale, pareti grigie, pavimento in vinile, nessun camino, TV a parete, pavimento marrone, soffitto in carta da parati e carta da parati
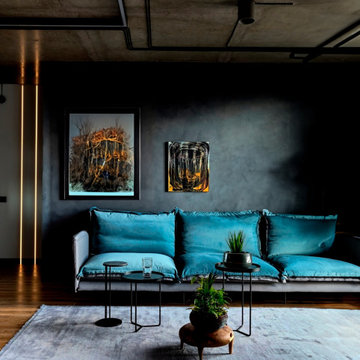
An opulent living room with a view of a gray-turquoise sofa set against dark gray walls. The industrial luxury style is embodied in the lavish furnishings, creating a space that seamlessly combines comfort with sophisticated design.

We added oak herringbone parquet, a new fire surround, bespoke alcove joinery and antique furniture to the games room of this Isle of Wight holiday home

Sun, sand, surf, and some homosexuality. Welcome to Ptown! Our home is inspired by summer breezes, local flair, and a passion for togetherness. We created layers using natural fibers, textual grasscloths, “knotty” artwork, and one-of-a-kind vintage finds. Brass metals, exposed ceiling planks, and unkempt linens provide beachside casualness.

Immagine di un soggiorno contemporaneo aperto con pareti bianche, parquet chiaro e pavimento beige

Idee per un soggiorno minimalista con pareti bianche, pavimento in legno massello medio, TV a parete, pavimento marrone e soffitto in legno
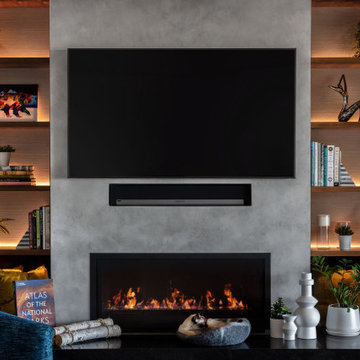
“We could never have envisioned what could be” – Steiner Ranch Homeowner and Client
It is an especially fulfilling Project for an Interior Designer when the outcome exceeds Client expectations, and imagination. This remodeling project required instilling modern sensibilities, openness, styles and textures into a dated house that was past its prime. Strategically, the goal was to tear down where it made sense without doing a complete teardown.
Starting with the soul of the home, the kitchen, we expanded out room by room to create a cohesiveness and flow that invites, supports and provides the warmth and relaxation that only a home can.
In the Kitchen, we started by removing the wooden beams and adding bright recessed lighting. We removed the old limestone accent wall and moved the sink and cooktop from the island on to the countertop – the key goal was to create room for the family to gather around the kitchen. We replaced all appliances with modern Energy Star ones, along with adding a wine rack.
The first order of business for the Living Room was to brighten it up by adding more lighting and replacing an unused section with a glass door to the backyard. Multi-section windows were replaced with large no-split glass overlooking the backyard. Once more, the limestone accent was removed to create a clean, modern look. Replacing the dated wooden staircase with the clean lines of a metal, wire and wooded staircase added interest and freshness. An odd bend in the staircase was removed to clean things up.
The Master Bedroom went from what looked like a motel room with green carpet and cheap blinds to an oasis of luxury and charm. A section of the wraparound doors were closed off to increase privacy, accentuate the best view from the bedroom and to add usable space. Artwork, rug, contemporary bed and other accent pieces brought together the seamless look across the home.
The Master Bathroom remodel started by replacing the standard windows with a single glass pane that enhanced the view of the outdoors. The dated shower was replaced by a walk-in shower and soaking tub to create the ultimate at-home spa experience. Lighted LED mirrors frame His & Hers sinks and bathe them in a soft light.
The flooring was upgraded throughout the house to reflect the contemporary color scheme.
Each of the smaller bedrooms were similarly upgraded to match the clean and modern décor of the rest of the house.
After such a transformation inside, it was only appropriate that the exterior needed an upgrade as well. All of the legacy limestone accents were replaced by stucco and the color scheme extended from the interior of the house to the gorgeous wrap around balconies, trim, garage doors etc. to complete the inside outside transformation.
Living blu, neri - Foto e idee per arredare
4



