Living bianchi - Foto e idee per arredare
Filtra anche per:
Budget
Ordina per:Popolari oggi
161 - 180 di 8.268 foto
1 di 3
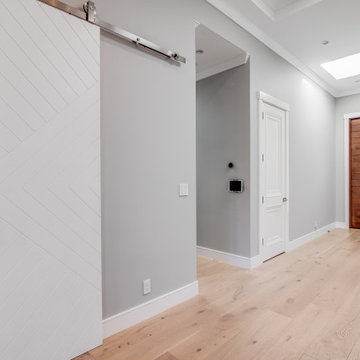
Transitional classic living room with white oak hardwood floors, white painted cabinets, wood stained shelves, indoor-outdoor style doors, and tiled fireplace.
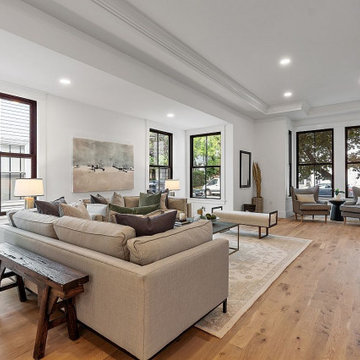
Esempio di un grande soggiorno country aperto con pareti bianche, parquet chiaro, camino classico, cornice del camino in legno, TV a parete, pavimento beige, soffitto ribassato e pareti in perlinato
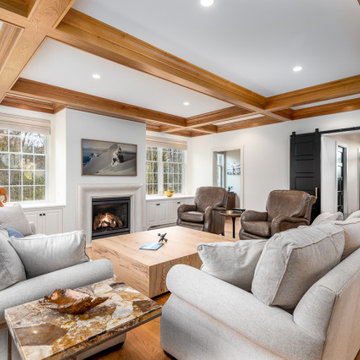
We added so much light, symmetry and sophistication to this living room
Idee per un grande soggiorno chic aperto con parquet chiaro, camino classico, cornice del camino in intonaco, TV a parete, pavimento marrone e soffitto a cassettoni
Idee per un grande soggiorno chic aperto con parquet chiaro, camino classico, cornice del camino in intonaco, TV a parete, pavimento marrone e soffitto a cassettoni
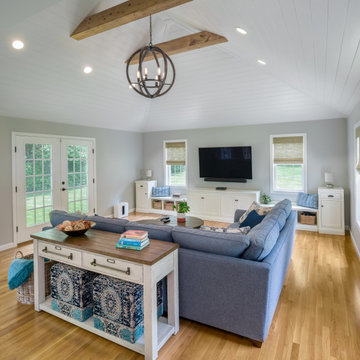
A family room addition with vaulted ceilings by Red House Design Build. Photography by Aaron Usher III. Instagram @redhousedesignbuild
Esempio di un grande soggiorno chic aperto con pareti grigie, pavimento in legno massello medio, nessun camino, TV a parete e soffitto a volta
Esempio di un grande soggiorno chic aperto con pareti grigie, pavimento in legno massello medio, nessun camino, TV a parete e soffitto a volta
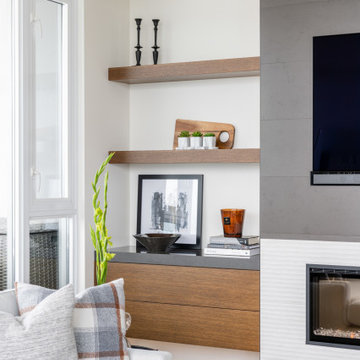
Ispirazione per un soggiorno design di medie dimensioni e aperto con sala formale, pareti bianche, parquet chiaro, camino classico, cornice del camino piastrellata, parete attrezzata, pavimento beige e soffitto a volta
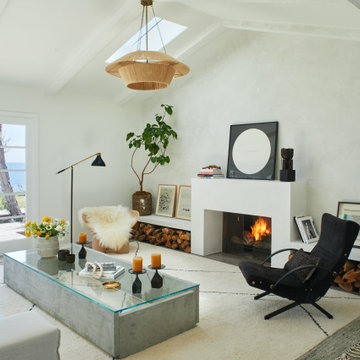
Contemporary living room. Modern fireplace.
Foto di un soggiorno mediterraneo con pareti bianche, camino classico, cornice del camino in cemento, pavimento grigio e travi a vista
Foto di un soggiorno mediterraneo con pareti bianche, camino classico, cornice del camino in cemento, pavimento grigio e travi a vista

A modern farmhouse living room designed for a new construction home in Vienna, VA.
Foto di un grande soggiorno country aperto con pareti bianche, parquet chiaro, camino lineare Ribbon, cornice del camino piastrellata, TV a parete, pavimento beige, travi a vista e pareti in perlinato
Foto di un grande soggiorno country aperto con pareti bianche, parquet chiaro, camino lineare Ribbon, cornice del camino piastrellata, TV a parete, pavimento beige, travi a vista e pareti in perlinato
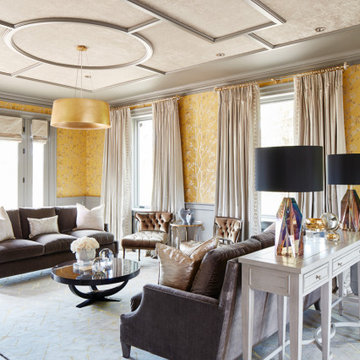
This estate is a transitional home that blends traditional architectural elements with clean-lined furniture and modern finishes. The fine balance of curved and straight lines results in an uncomplicated design that is both comfortable and relaxing while still sophisticated and refined. The red-brick exterior façade showcases windows that assure plenty of light. Once inside, the foyer features a hexagonal wood pattern with marble inlays and brass borders which opens into a bright and spacious interior with sumptuous living spaces. The neutral silvery grey base colour palette is wonderfully punctuated by variations of bold blue, from powder to robin’s egg, marine and royal. The anything but understated kitchen makes a whimsical impression, featuring marble counters and backsplashes, cherry blossom mosaic tiling, powder blue custom cabinetry and metallic finishes of silver, brass, copper and rose gold. The opulent first-floor powder room with gold-tiled mosaic mural is a visual feast.

Esempio di un grande soggiorno classico aperto con pareti grigie, parquet chiaro, pavimento marrone, camino classico, cornice del camino in legno, TV a parete e soffitto in perlinato

Esempio di un ampio soggiorno country aperto con pavimento in legno massello medio, camino bifacciale e travi a vista
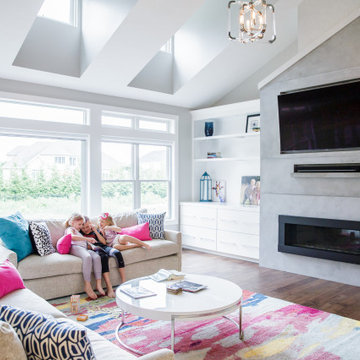
Immagine di un soggiorno minimal con pareti grigie, parquet scuro, camino lineare Ribbon, TV a parete, pavimento marrone e soffitto a volta
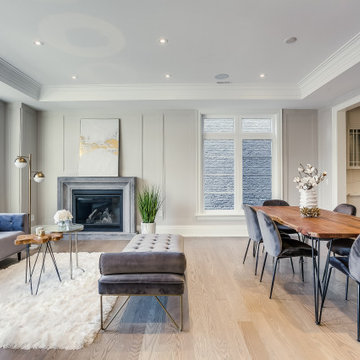
Foto di un soggiorno classico aperto con sala formale, pareti grigie, parquet chiaro, camino classico, nessuna TV, pavimento beige, soffitto ribassato e pannellatura

Esempio di un soggiorno contemporaneo aperto con sala formale, nessuna TV, camino classico, soffitto a volta, pareti multicolore, pavimento in legno massello medio, pavimento marrone, pareti in legno e cornice del camino in pietra ricostruita

Lori Dennis Interior Design
SoCal Contractor
Idee per un soggiorno tradizionale di medie dimensioni e chiuso con pareti bianche, camino bifacciale e nessuna TV
Idee per un soggiorno tradizionale di medie dimensioni e chiuso con pareti bianche, camino bifacciale e nessuna TV

JPM Construction offers complete support for designing, building, and renovating homes in Atherton, Menlo Park, Portola Valley, and surrounding mid-peninsula areas. With a focus on high-quality craftsmanship and professionalism, our clients can expect premium end-to-end service.
The promise of JPM is unparalleled quality both on-site and off, where we value communication and attention to detail at every step. Onsite, we work closely with our own tradesmen, subcontractors, and other vendors to bring the highest standards to construction quality and job site safety. Off site, our management team is always ready to communicate with you about your project. The result is a beautiful, lasting home and seamless experience for you.
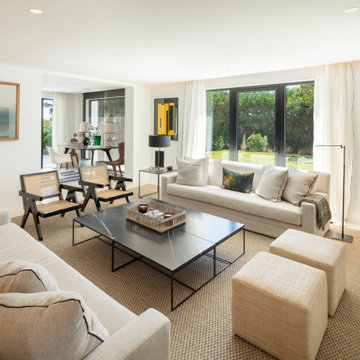
Esempio di un soggiorno minimal con libreria, pareti bianche, pavimento in marmo, camino lineare Ribbon, cornice del camino in metallo, TV a parete, pavimento beige e soffitto ribassato
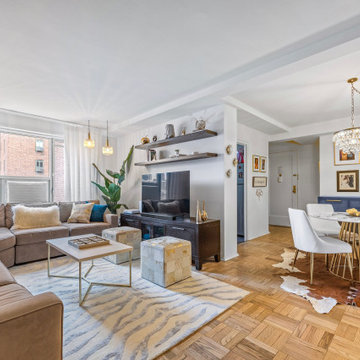
Interior design by Ellen Z. Wright of Apartment Rehab NYC
Esempio di un soggiorno moderno di medie dimensioni e aperto con pareti bianche, TV autoportante e travi a vista
Esempio di un soggiorno moderno di medie dimensioni e aperto con pareti bianche, TV autoportante e travi a vista

The ample use of hard surfaces, such as glass, metal and limestone was softened in this living room with the integration of movement in the stone and the addition of various woods. The art is by Hilario Gutierrez.
Project Details // Straight Edge
Phoenix, Arizona
Architecture: Drewett Works
Builder: Sonora West Development
Interior design: Laura Kehoe
Landscape architecture: Sonoran Landesign
Photographer: Laura Moss
https://www.drewettworks.com/straight-edge/

The Ranch Pass Project consisted of architectural design services for a new home of around 3,400 square feet. The design of the new house includes four bedrooms, one office, a living room, dining room, kitchen, scullery, laundry/mud room, upstairs children’s playroom and a three-car garage, including the design of built-in cabinets throughout. The design style is traditional with Northeast turn-of-the-century architectural elements and a white brick exterior. Design challenges encountered with this project included working with a flood plain encroachment in the property as well as situating the house appropriately in relation to the street and everyday use of the site. The design solution was to site the home to the east of the property, to allow easy vehicle access, views of the site and minimal tree disturbance while accommodating the flood plain accordingly.
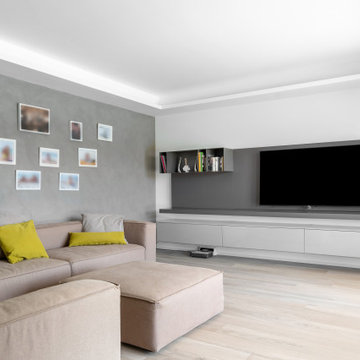
Immagine di un soggiorno moderno di medie dimensioni e aperto con pareti bianche, pavimento in gres porcellanato, parete attrezzata, pavimento beige e soffitto ribassato
Living bianchi - Foto e idee per arredare
9


