Living bianchi con soffitto in legno - Foto e idee per arredare
Filtra anche per:
Budget
Ordina per:Popolari oggi
181 - 200 di 372 foto
1 di 3
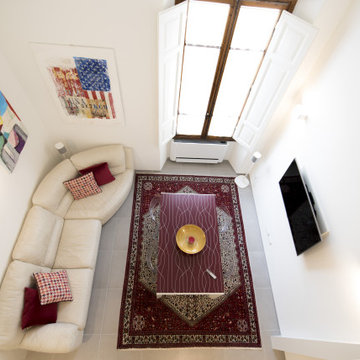
un ampio e alto doppio volume. Un ambiente luminoso e ricco di atmosfera, caratterizzato da una architettura neutra nei toni ed un arredamento sobrio, ma con guizzi di colore.
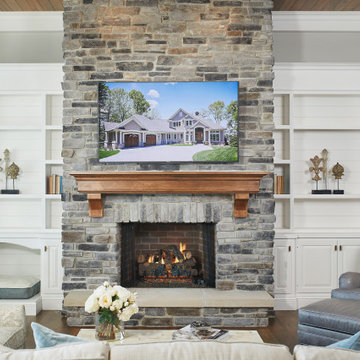
Beautiful home on a lake near Kalamazoo, Michigan
Idee per un soggiorno stile marinaro di medie dimensioni e aperto con pareti grigie, pavimento in legno massello medio, camino classico, cornice del camino in mattoni, TV a parete e soffitto in legno
Idee per un soggiorno stile marinaro di medie dimensioni e aperto con pareti grigie, pavimento in legno massello medio, camino classico, cornice del camino in mattoni, TV a parete e soffitto in legno
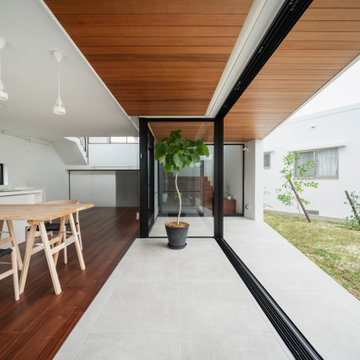
Foto di un soggiorno minimalista aperto con pareti bianche, parquet scuro e soffitto in legno
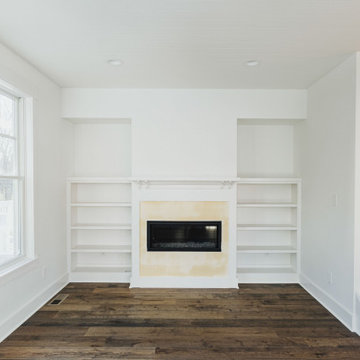
Friends and family are welcomed into the Spruce Cottage Home by an expansive front porch stretching the width of the home.
Inside, the open dining, kitchen, and living rooms unite as one great room creating the quintessential heart of the home. With numerous large windows and cozy built-ins the Spruce is the epitome of warmth and comfort.
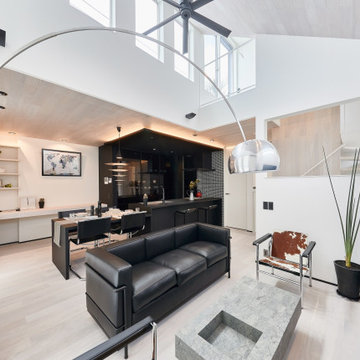
Esempio di un grande soggiorno moderno aperto con sala formale, pareti bianche, pavimento in compensato, porta TV ad angolo, pavimento grigio, soffitto in legno e carta da parati
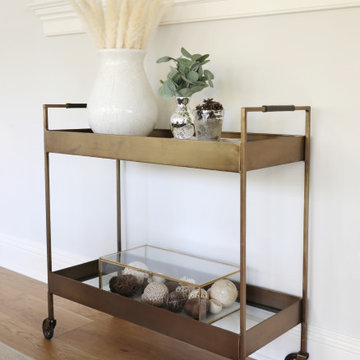
Tailored and balanced in textures and pattern - the velvet sofa, plaid custom upholstered chairs, leather tufted ottoman, and custom woodwork set the stage for a warm & inviting living space.
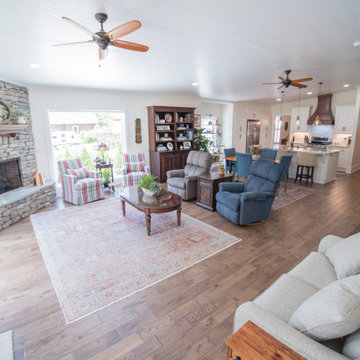
This project had two parts. One: restore the original floor plan. Two: add to the house to make it work with the way we live now. A new kitchen and living area were added at the back of the house. The owners wanted a space that allowed for large family gatherings. The addition has views of the backyard & opens onto outdoor seating areas.
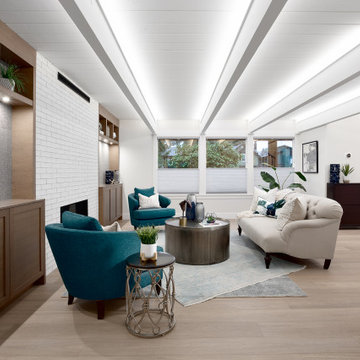
Esempio di un grande soggiorno chic aperto con pareti bianche, camino classico, cornice del camino piastrellata, pavimento beige e soffitto in legno
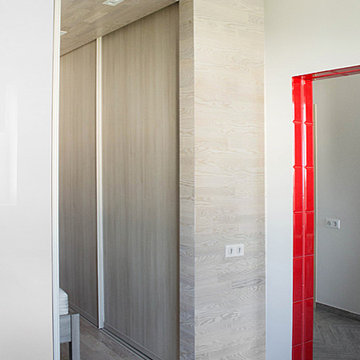
Спальня выделена особым способом - пол, стены, потолок сделаны одним цветом и материалом (паркетная доска). В ней же и продуман шкаф для хранения одежды.
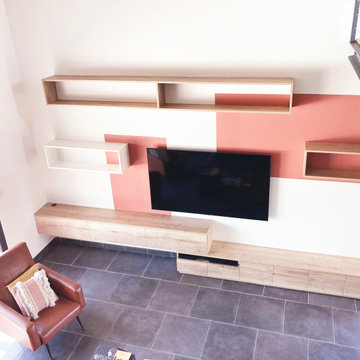
Création d'une bibliothèque et d'un meuble TV sur-mesure.
Ensemble mélaminé blanc et bois avec fermeture des portes en pousse-lâche.
Intégration d'éclairage et de niches ouvertes.
Changement du plan de travail de la cuisine.
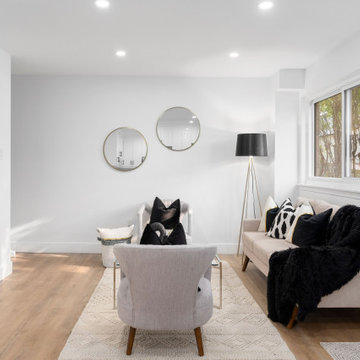
Ispirazione per un soggiorno moderno di medie dimensioni e aperto con sala formale, pareti bianche, pavimento in laminato, camino classico, cornice del camino in mattoni, TV a parete, pavimento grigio, soffitto in legno e pareti in mattoni
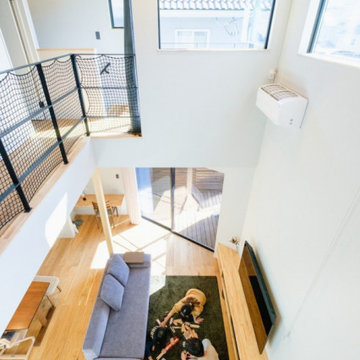
2階廊下からの景色。家族がどこにいても会話が繋がり、暮らし心地のいい間取り。
Ispirazione per un soggiorno con pareti bianche, pavimento in legno massello medio, TV a parete, soffitto in legno e carta da parati
Ispirazione per un soggiorno con pareti bianche, pavimento in legno massello medio, TV a parete, soffitto in legno e carta da parati
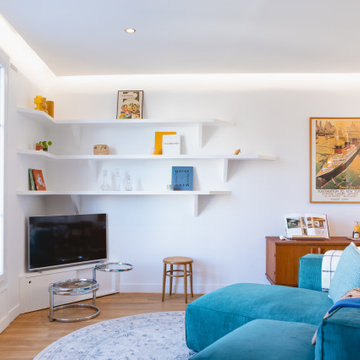
Création des étagères et meuble TV sur mesure, ponçage et vitrification du parquet, création d'un faux plafond décaisser sur 3 niveaux
Esempio di un grande soggiorno chic aperto con angolo bar, pareti bianche, parquet scuro, nessun camino, porta TV ad angolo, pavimento marrone e soffitto in legno
Esempio di un grande soggiorno chic aperto con angolo bar, pareti bianche, parquet scuro, nessun camino, porta TV ad angolo, pavimento marrone e soffitto in legno
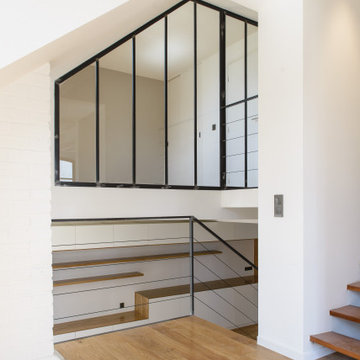
Immagine di un ampio soggiorno stile loft con parquet chiaro, soffitto in legno e pareti in legno
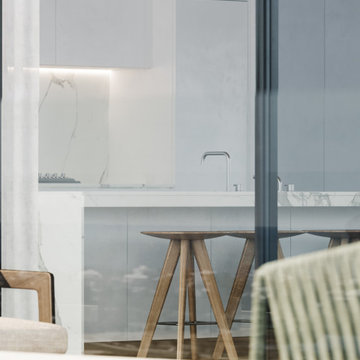
This beautifully designed white modern kitchen features sleek marble countertops, a gorgeous marble backsplash, and clean lines that exude luxury and sophistication. The kitchen is part of a brand new luxury home that has been built with the highest level of quality and attention to detail. The open and airy design makes it the perfect space for entertaining, and the luxury appliances ensure that you can cook and bake to your heart's content. The clean look of the kitchen is both modern and timeless, making it the perfect place to start your day or unwind after a long one. Come and see for yourself how this kitchen can elevate your lifestyle."
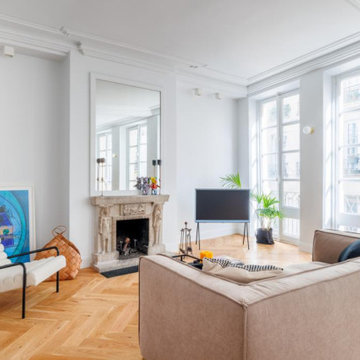
Salon / Salle à manger
Très lumineux
Style contemporain
1 cheminée
4 grandes fenêtres
Un plan de travail
1 évier
Rangements
Frigidaire
Table en bois
Parquet en bois
Canapé
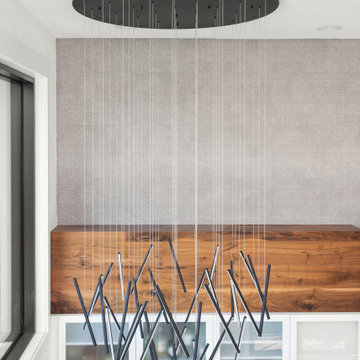
Foto di un soggiorno minimal di medie dimensioni e stile loft con angolo bar, pareti bianche, pavimento in gres porcellanato, camino lineare Ribbon, cornice del camino piastrellata, TV a parete, pavimento giallo e soffitto in legno
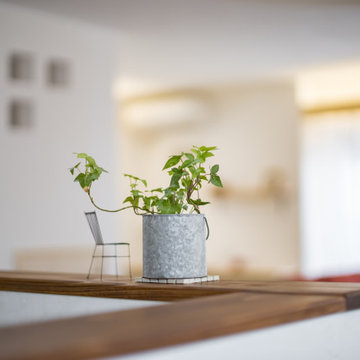
Immagine di un soggiorno etnico di medie dimensioni e aperto con libreria, pareti bianche, parquet scuro, nessun camino, TV a parete, pavimento marrone, soffitto in legno e carta da parati
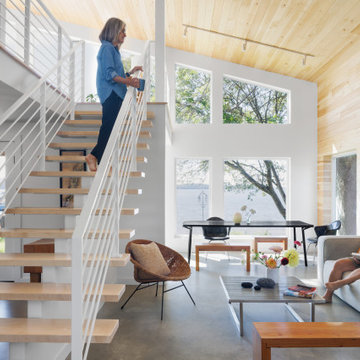
Immagine di un piccolo soggiorno minimalista aperto con pavimento in cemento, soffitto in legno e pareti in legno
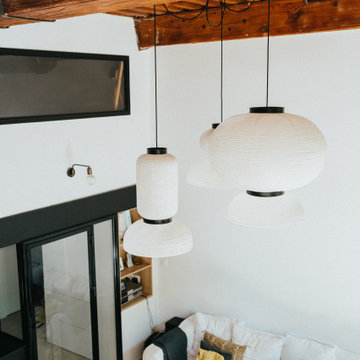
Foto di un grande soggiorno industriale aperto con pareti bianche, pavimento in cemento, nessun camino, pavimento beige e soffitto in legno
Living bianchi con soffitto in legno - Foto e idee per arredare
10


