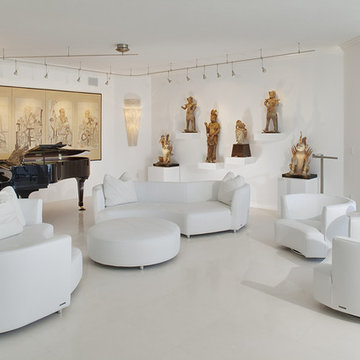Living bianchi con sala della musica - Foto e idee per arredare
Filtra anche per:
Budget
Ordina per:Popolari oggi
241 - 260 di 1.641 foto
1 di 3

Our Carmel design-build studio was tasked with organizing our client’s basement and main floor to improve functionality and create spaces for entertaining.
In the basement, the goal was to include a simple dry bar, theater area, mingling or lounge area, playroom, and gym space with the vibe of a swanky lounge with a moody color scheme. In the large theater area, a U-shaped sectional with a sofa table and bar stools with a deep blue, gold, white, and wood theme create a sophisticated appeal. The addition of a perpendicular wall for the new bar created a nook for a long banquette. With a couple of elegant cocktail tables and chairs, it demarcates the lounge area. Sliding metal doors, chunky picture ledges, architectural accent walls, and artsy wall sconces add a pop of fun.
On the main floor, a unique feature fireplace creates architectural interest. The traditional painted surround was removed, and dark large format tile was added to the entire chase, as well as rustic iron brackets and wood mantel. The moldings behind the TV console create a dramatic dimensional feature, and a built-in bench along the back window adds extra seating and offers storage space to tuck away the toys. In the office, a beautiful feature wall was installed to balance the built-ins on the other side. The powder room also received a fun facelift, giving it character and glitz.
---
Project completed by Wendy Langston's Everything Home interior design firm, which serves Carmel, Zionsville, Fishers, Westfield, Noblesville, and Indianapolis.
For more about Everything Home, see here: https://everythinghomedesigns.com/
To learn more about this project, see here:
https://everythinghomedesigns.com/portfolio/carmel-indiana-posh-home-remodel
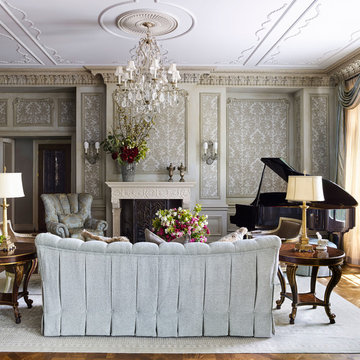
Foto di un soggiorno vittoriano con sala della musica, pareti multicolore, pavimento in legno massello medio, camino classico e nessuna TV
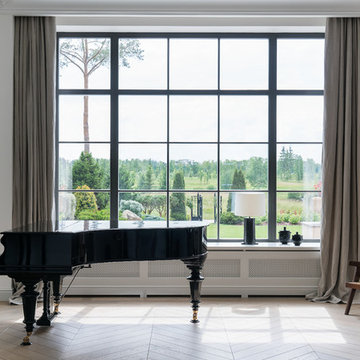
Foto di un soggiorno scandinavo chiuso con sala della musica, pareti bianche, parquet chiaro e pavimento beige
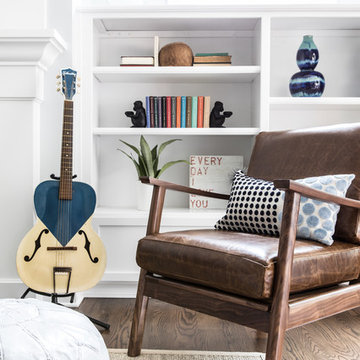
Foto di un soggiorno stile marino di medie dimensioni e aperto con sala della musica, pareti grigie, parquet scuro, camino classico, cornice del camino piastrellata, TV nascosta e pavimento marrone
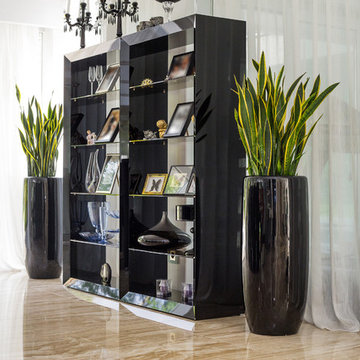
Фотограф: Екатерина Титенко
Idee per un grande soggiorno aperto con sala della musica, pareti bianche, pavimento in gres porcellanato, nessun camino e nessuna TV
Idee per un grande soggiorno aperto con sala della musica, pareti bianche, pavimento in gres porcellanato, nessun camino e nessuna TV
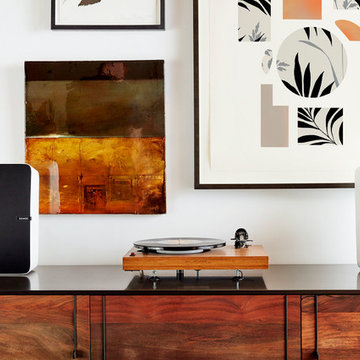
Immagine di un soggiorno scandinavo di medie dimensioni e chiuso con pareti bianche, sala della musica, parquet chiaro, nessun camino, nessuna TV e pavimento beige
Lauren Anderson
Ispirazione per un soggiorno tradizionale di medie dimensioni e chiuso con sala della musica, pareti bianche, camino classico, parete attrezzata, parquet chiaro, cornice del camino piastrellata, pavimento beige e tappeto
Ispirazione per un soggiorno tradizionale di medie dimensioni e chiuso con sala della musica, pareti bianche, camino classico, parete attrezzata, parquet chiaro, cornice del camino piastrellata, pavimento beige e tappeto
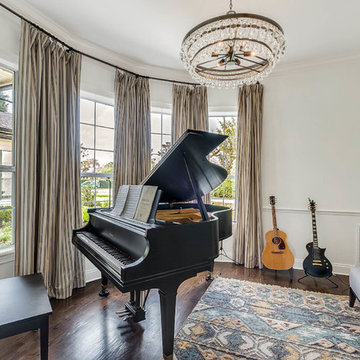
Immagine di un soggiorno classico di medie dimensioni e chiuso con sala della musica, pareti bianche, parquet scuro, nessun camino, nessuna TV e pavimento marrone
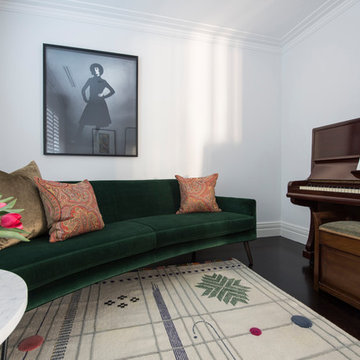
Photos by Alana Blowfield
Foto di un piccolo soggiorno classico chiuso con sala della musica, pareti bianche, parquet scuro, nessun camino, nessuna TV e pavimento marrone
Foto di un piccolo soggiorno classico chiuso con sala della musica, pareti bianche, parquet scuro, nessun camino, nessuna TV e pavimento marrone
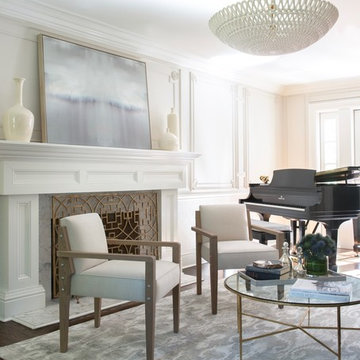
Foto di un grande soggiorno chic chiuso con sala della musica, pareti bianche, parquet scuro e nessuna TV
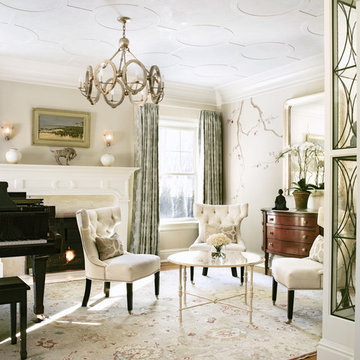
Immagine di un soggiorno classico chiuso con sala della musica, pareti beige, pavimento in legno massello medio, camino classico e nessuna TV
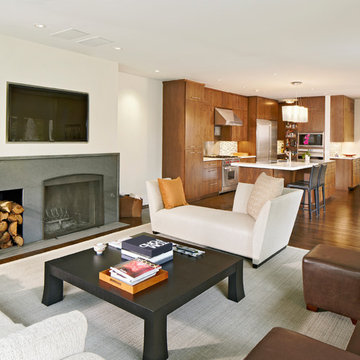
LAIR Architectural + Interior Photography
Esempio di un soggiorno contemporaneo di medie dimensioni e aperto con sala della musica, pareti bianche, pavimento in legno massello medio, camino classico, cornice del camino in pietra e TV a parete
Esempio di un soggiorno contemporaneo di medie dimensioni e aperto con sala della musica, pareti bianche, pavimento in legno massello medio, camino classico, cornice del camino in pietra e TV a parete
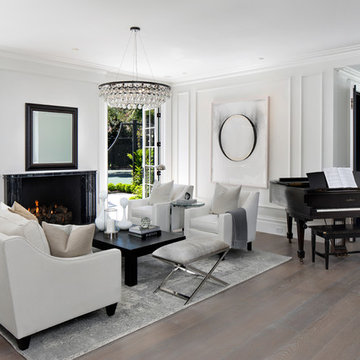
Idee per un soggiorno chic con sala della musica, pareti bianche, parquet chiaro, camino classico e cornice del camino in pietra
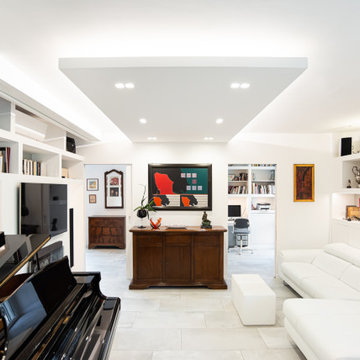
Pareti in cartongesso e controsoffitto luminoso
Foto: Flavia Bombardieri
Ispirazione per un soggiorno contemporaneo con sala della musica, pareti bianche, parete attrezzata, pavimento in gres porcellanato e pavimento grigio
Ispirazione per un soggiorno contemporaneo con sala della musica, pareti bianche, parete attrezzata, pavimento in gres porcellanato e pavimento grigio
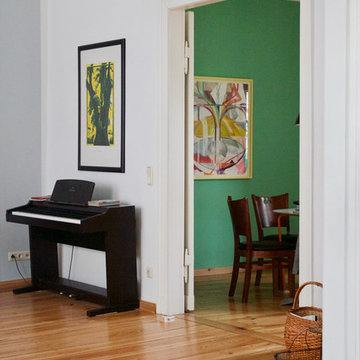
Durchblick vom Wohn- ins Esszimmer. Die wundervollen Original-Flügeltüren verbinden oder schließen aus.
Idee per un grande soggiorno contemporaneo chiuso con sala della musica, pareti grigie, pavimento in legno massello medio, stufa a legna, cornice del camino in metallo, TV a parete e pavimento marrone
Idee per un grande soggiorno contemporaneo chiuso con sala della musica, pareti grigie, pavimento in legno massello medio, stufa a legna, cornice del camino in metallo, TV a parete e pavimento marrone

Room by room, we’re taking on this 1970’s home and bringing it into 2021’s aesthetic and functional desires. The homeowner’s started with the bar, lounge area, and dining room. Bright white paint sets the backdrop for these spaces and really brightens up what used to be light gold walls.
We leveraged their beautiful backyard landscape by incorporating organic patterns and earthy botanical colors to play off the nature just beyond the huge sliding doors.
Since the rooms are in one long galley orientation, the design flow was extremely important. Colors pop in the dining room chandelier (the showstopper that just makes this room “wow”) as well as in the artwork and pillows. The dining table, woven wood shades, and grasscloth offer multiple textures throughout the zones by adding depth, while the marble tops’ and tiles’ linear and geometric patterns give a balanced contrast to the other solids in the areas. The result? A beautiful and comfortable entertaining space!
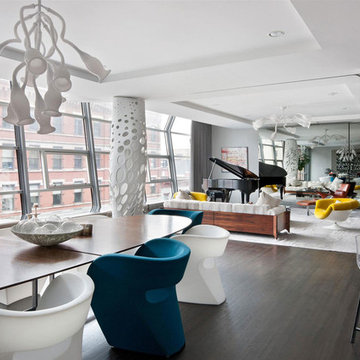
Products:
• Little Albert (small armchair)
photo© Elliman
Idee per un soggiorno minimal aperto con sala della musica, pareti grigie e parquet scuro
Idee per un soggiorno minimal aperto con sala della musica, pareti grigie e parquet scuro
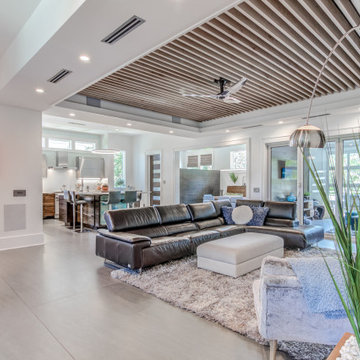
A casual and contemporary living space under raw maple slats cooled by a sculptural polished aluminum Haiku fan is a great place to hang out. An extra-wide Italia sofa gives everyone space. The extra wide, wall mounted flat screen plays a continuous 24 hour loop of tropical coral reefs or surfing videos. Industrial doors open into a separate media room for the kids.
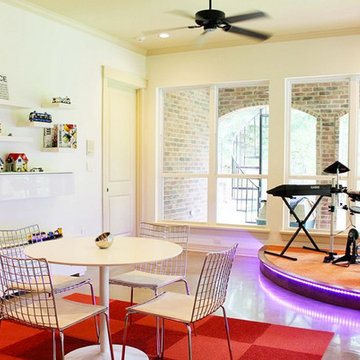
Game Room Design for the kids
Ispirazione per un soggiorno bohémian di medie dimensioni e aperto con pareti bianche e sala della musica
Ispirazione per un soggiorno bohémian di medie dimensioni e aperto con pareti bianche e sala della musica
Living bianchi con sala della musica - Foto e idee per arredare
13



