Living ampi - Foto e idee per arredare
Filtra anche per:
Budget
Ordina per:Popolari oggi
41 - 60 di 7.046 foto
1 di 3
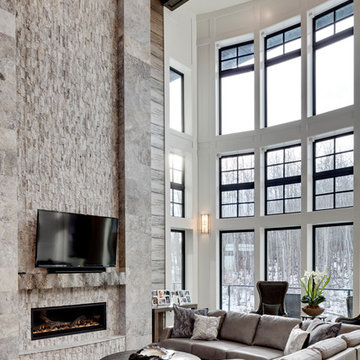
www.zoon.ca
Foto di un ampio soggiorno classico aperto con pareti grigie, cornice del camino in pietra, TV a parete, pavimento marrone, pavimento in legno massello medio e camino lineare Ribbon
Foto di un ampio soggiorno classico aperto con pareti grigie, cornice del camino in pietra, TV a parete, pavimento marrone, pavimento in legno massello medio e camino lineare Ribbon
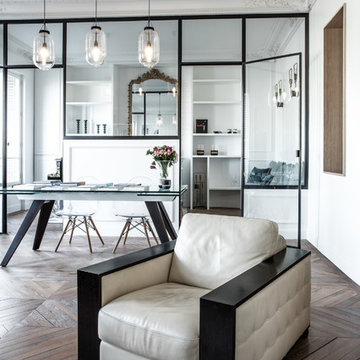
Stéphane Deroussent
Immagine di un ampio soggiorno contemporaneo aperto con sala della musica, pareti bianche, parquet chiaro e TV autoportante
Immagine di un ampio soggiorno contemporaneo aperto con sala della musica, pareti bianche, parquet chiaro e TV autoportante

Gorgeous Living Room By 2id Interiors
Esempio di un ampio soggiorno minimal aperto con pareti multicolore, TV a parete, pavimento beige e pavimento con piastrelle in ceramica
Esempio di un ampio soggiorno minimal aperto con pareti multicolore, TV a parete, pavimento beige e pavimento con piastrelle in ceramica

This home, set at the end of a long, private driveway, is far more than meets the eye. Built in three sections and connected by two breezeways, the home’s setting takes full advantage of the clean ocean air. Set back from the water on an open plot, its lush lawn is bordered by fieldstone walls that lead to an ocean cove.
The hideaway calms the mind and spirit, not only by its privacy from the noise of daily life, but through well-chosen elements, clean lines, and a bright, cheerful feel throughout. The interior is show-stopping, covered almost entirely in clear, vertical-grain fir—most of which was source from the same place. From the flooring to the walls, columns, staircases and ceiling beams, this special, tight-grain wood brightens every room in the home.
At just over 3,000 feet of living area, storage and smart use of space was a huge consideration in the creation of this home. For example, the mudroom and living room were both built with expansive window seating with storage beneath. Built-in drawers and cabinets can also be found throughout, yet never interfere with the distinctly uncluttered feel of the rooms.
The homeowners wanted the home to fit in as naturally as possible with the Cape Cod landscape, and also desired a feeling of virtual seamlessness between the indoors and out, resulting in an abundance of windows and doors throughout.
This home has high performance windows, which are rated to withstand hurricane-force winds and impact rated against wind-borne debris. The 24-foot skylight, which was installed by crane, consists of six independently mechanized shades operating in unison.
The open kitchen blends in with the home’s great room, and includes a Sub Zero refrigerator and a Wolf stove. Eco-friendly features in the home include low-flow faucets, dual-flush toilets in the bathrooms, and an energy recovery ventilation system, which conditions and improves indoor air quality.
Other natural materials incorporated for the home included a variety of stone, including bluestone and boulders. Hand-made ceramic tiles were used for the bathroom showers, and the kitchen counters are covered in granite – eye-catching and long-lasting.

Paint by Sherwin Williams
Body Color - City Loft - SW 7631
Trim Color - Custom Color - SW 8975/3535
Master Suite & Guest Bath - Site White - SW 7070
Girls' Rooms & Bath - White Beet - SW 6287
Exposed Beams & Banister Stain - Banister Beige - SW 3128-B
Gas Fireplace by Heat & Glo
Flooring & Tile by Macadam Floor & Design
Hardwood by Kentwood Floors
Hardwood Product Originals Series - Plateau in Brushed Hard Maple
Kitchen Backsplash by Tierra Sol
Tile Product - Tencer Tiempo in Glossy Shadow
Kitchen Backsplash Accent by Walker Zanger
Tile Product - Duquesa Tile in Jasmine
Sinks by Decolav
Slab Countertops by Wall to Wall Stone Corp
Kitchen Quartz Product True North Calcutta
Master Suite Quartz Product True North Venato Extra
Girls' Bath Quartz Product True North Pebble Beach
All Other Quartz Product True North Light Silt
Windows by Milgard Windows & Doors
Window Product Style Line® Series
Window Supplier Troyco - Window & Door
Window Treatments by Budget Blinds
Lighting by Destination Lighting
Fixtures by Crystorama Lighting
Interior Design by Tiffany Home Design
Custom Cabinetry & Storage by Northwood Cabinets
Customized & Built by Cascade West Development
Photography by ExposioHDR Portland
Original Plans by Alan Mascord Design Associates

Andrea Cary
Esempio di un ampio soggiorno country aperto con pavimento in legno massello medio, pareti bianche, camino classico, cornice del camino in mattoni e TV a parete
Esempio di un ampio soggiorno country aperto con pavimento in legno massello medio, pareti bianche, camino classico, cornice del camino in mattoni e TV a parete
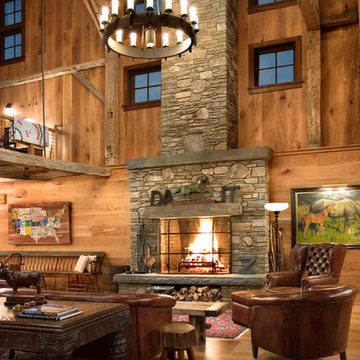
Massive fieldstone fireplace acts as main focal point within soaring antique timber framed living room.
Linda Hall
Ispirazione per un ampio soggiorno country aperto con sala formale, pareti marroni, camino classico, cornice del camino in pietra, nessuna TV e pavimento in legno massello medio
Ispirazione per un ampio soggiorno country aperto con sala formale, pareti marroni, camino classico, cornice del camino in pietra, nessuna TV e pavimento in legno massello medio
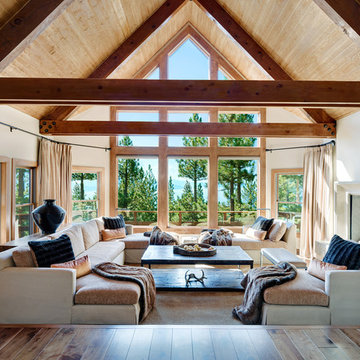
Foto di un ampio soggiorno chic aperto con camino classico, pareti bianche, parquet scuro, cornice del camino in intonaco, nessuna TV e pavimento marrone
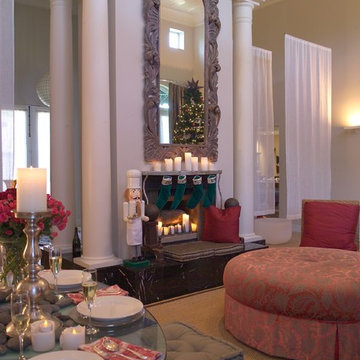
A custom-cut piece of glass tops a Saarinen tulip table base framed by a curvaceous silk-velvet settee and a wood bench stands in place of a conventional dining set in the dining area. “I didn’t want the clutter of a lot of chairs” Jane says. “It would have interfered with the calm of the room.”
Timber bamboo, lustrous overscale Vietnamese pottery, a trio of sparkling Thai mirrors, and nearly a dozen candles interspersed with smooth dark stones enhance the dining area’s grown-up appeal.
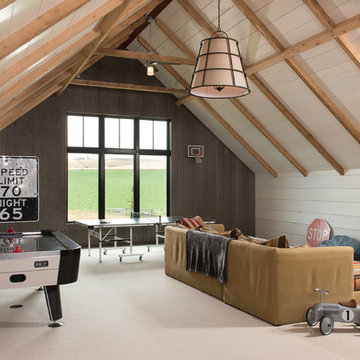
Locati Architects, LongViews Studio
Foto di un ampio soggiorno country aperto con sala giochi, pareti bianche, moquette, TV a parete e pavimento beige
Foto di un ampio soggiorno country aperto con sala giochi, pareti bianche, moquette, TV a parete e pavimento beige
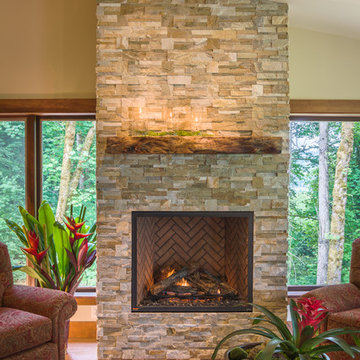
Mid-century modern home completely renovated in the entryway, kitchen and living room; the natural ledge stone fireplace and entry finish the space with a genuinely dated appeal.

Overhead in the formal living room, the design on the 14’ tall ceiling echoes the adjacent foyer floor pattern, with thick rift sawn beams in geometric configurations. The living room leads to the kitchen.
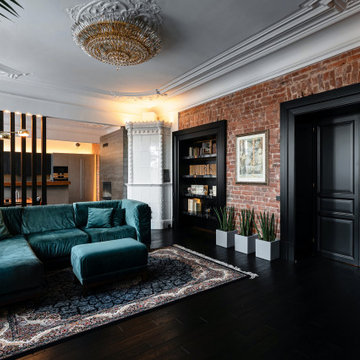
Зона гостиной - большое объединённое пространство, совмещённой с кухней-столовой. Это главное место в квартире, в котором собирается вся семья.
В зоне гостиной расположен большой диван, стеллаж для книг с выразительными мраморными полками и ТВ-зона с большой полированной мраморной панелью.
Историческая люстра с золотистыми элементами и хрустальными кристаллами на потолке диаметром около двух метров была куплена на аукционе в Европе. Рисунок люстры перекликается с рисунком персидского ковра лежащего под ней. Чугунная печь 19 века – это настоящая печь, которая стояла на норвежском паруснике 19 века. Печь сохранилась в идеальном состоянии. С помощью таких печей обогревали каюты парусника. При наступлении холодов и до включения отопления хозяева протапливают данную печь, чугун быстро отдает тепло воздуху и гостиная прогревается.
Выразительные оконные откосы обшиты дубовыми досками с тёплой подсветкой, которая выделяет рельеф исторического кирпича. С широкого подоконника открываются прекрасные виды на зелёный сквер и размеренную жизнь исторического центра Петербурга.
В ходе проектирования компоновка гостиной неоднократно пересматривалась, но основная идея дизайна интерьера в лофтовом стиле с открытым кирпичем, бетоном, брутальным массивом, визуальное разделение зон и сохранение исторических элементов - прожила до самого конца.
Одной из наиболее амбициозных идей была присвоить часть пространства чердака, на который могла вести красивая винтовая чугунная лестница с подсветкой.
После того, как были произведены замеры чердачного пространства, было решено отказаться от данной идеи в связи с недостаточным количеством свободной площади необходимой высоты.

This Beautiful Multi-Story Modern Farmhouse Features a Master On The Main & A Split-Bedroom Layout • 5 Bedrooms • 4 Full Bathrooms • 1 Powder Room • 3 Car Garage • Vaulted Ceilings • Den • Large Bonus Room w/ Wet Bar • 2 Laundry Rooms • So Much More!

White, gold and almost black are used in this very large, traditional remodel of an original Landry Group Home, filled with contemporary furniture, modern art and decor. White painted moldings on walls and ceilings, combined with black stained wide plank wood flooring. Very grand spaces, including living room, family room, dining room and music room feature hand knotted rugs in modern light grey, gold and black free form styles. All large rooms, including the master suite, feature white painted fireplace surrounds in carved moldings. Music room is stunning in black venetian plaster and carved white details on the ceiling with burgandy velvet upholstered chairs and a burgandy accented Baccarat Crystal chandelier. All lighting throughout the home, including the stairwell and extra large dining room hold Baccarat lighting fixtures. Master suite is composed of his and her baths, a sitting room divided from the master bedroom by beautiful carved white doors. Guest house shows arched white french doors, ornate gold mirror, and carved crown moldings. All the spaces are comfortable and cozy with warm, soft textures throughout. Project Location: Lake Sherwood, Westlake, California. Project designed by Maraya Interior Design. From their beautiful resort town of Ojai, they serve clients in Montecito, Hope Ranch, Malibu and Calabasas, across the tri-county area of Santa Barbara, Ventura and Los Angeles, south to Hidden Hills.
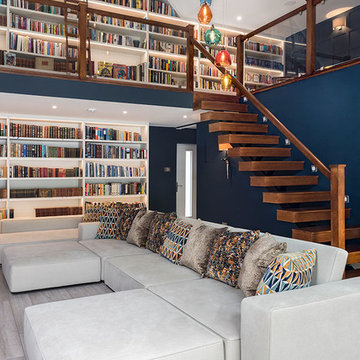
Johnathan Little Photography
Immagine di un ampio soggiorno design con libreria, pareti blu e pavimento grigio
Immagine di un ampio soggiorno design con libreria, pareti blu e pavimento grigio

Juliet Murphy Photography
Idee per un ampio soggiorno minimal con pareti bianche, libreria, parquet chiaro, nessun camino, parete attrezzata e pavimento beige
Idee per un ampio soggiorno minimal con pareti bianche, libreria, parquet chiaro, nessun camino, parete attrezzata e pavimento beige
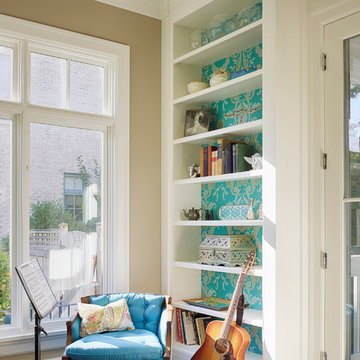
Esempio di un'ampia veranda chic con pavimento in legno massello medio, nessun camino, soffitto classico e pavimento marrone
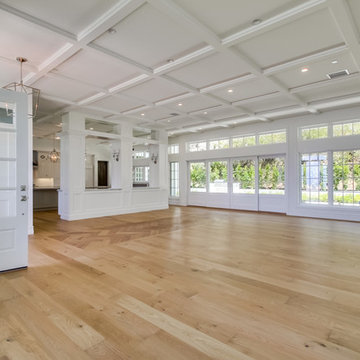
Priceless 180 degree views of La Jolla and the Pacific Ocean, provide you with a front row seat to spectacular sunsets every evening.
Immagine di un ampio soggiorno american style aperto con sala formale, pareti bianche, parquet chiaro, pavimento beige, cornice del camino piastrellata, parete attrezzata e camino classico
Immagine di un ampio soggiorno american style aperto con sala formale, pareti bianche, parquet chiaro, pavimento beige, cornice del camino piastrellata, parete attrezzata e camino classico
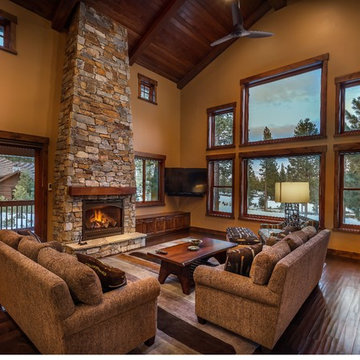
Vance Fox
Ispirazione per un ampio soggiorno stile rurale aperto con pareti marroni, parquet scuro, camino classico, cornice del camino in pietra e porta TV ad angolo
Ispirazione per un ampio soggiorno stile rurale aperto con pareti marroni, parquet scuro, camino classico, cornice del camino in pietra e porta TV ad angolo
Living ampi - Foto e idee per arredare
3


