Living ampi di medie dimensioni - Foto e idee per arredare
Filtra anche per:
Budget
Ordina per:Popolari oggi
41 - 60 di 347.361 foto
1 di 3

A beach house getaway. Jodi Fleming Design scope: Architectural Drawings, Interior Design, Custom Furnishings, & Landscape Design. Photography by Billy Collopy

Photography: Phillip Mueller
Architect: Murphy & Co. Design
Builder: Kyle Hunt
Immagine di un ampio soggiorno classico con pareti beige, camino classico e tappeto
Immagine di un ampio soggiorno classico con pareti beige, camino classico e tappeto

Martha O'Hara Interiors, Interior Selections & Furnishings | Charles Cudd De Novo, Architecture | Troy Thies Photography | Shannon Gale, Photo Styling

Window seat with storage
Immagine di un soggiorno contemporaneo di medie dimensioni e aperto con pareti verdi, moquette e nessun camino
Immagine di un soggiorno contemporaneo di medie dimensioni e aperto con pareti verdi, moquette e nessun camino
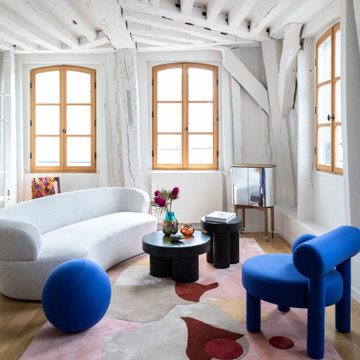
Photo : BCDF Studio
Ispirazione per un soggiorno contemporaneo di medie dimensioni e aperto con pareti bianche, parquet chiaro, nessun camino, nessuna TV, pavimento beige e travi a vista
Ispirazione per un soggiorno contemporaneo di medie dimensioni e aperto con pareti bianche, parquet chiaro, nessun camino, nessuna TV, pavimento beige e travi a vista
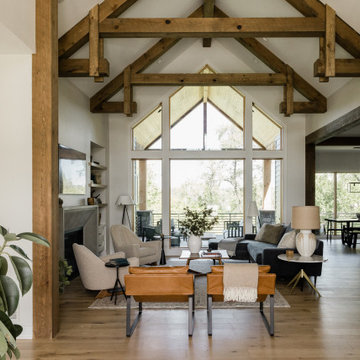
New construction home build in Norwalk, Iowa, with K&V Homes. To see the full project portfolio, please visit our website.
Idee per un soggiorno classico di medie dimensioni e aperto con pareti grigie, parquet chiaro, camino classico, cornice del camino in cemento, TV a parete e soffitto a volta
Idee per un soggiorno classico di medie dimensioni e aperto con pareti grigie, parquet chiaro, camino classico, cornice del camino in cemento, TV a parete e soffitto a volta
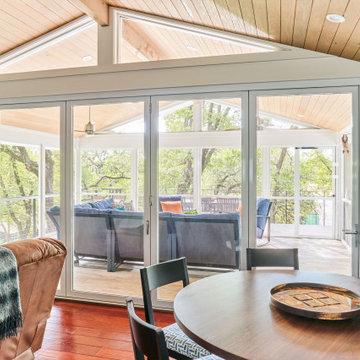
Immagine di un soggiorno contemporaneo di medie dimensioni e aperto con pareti bianche, pavimento in legno massello medio e nessun camino
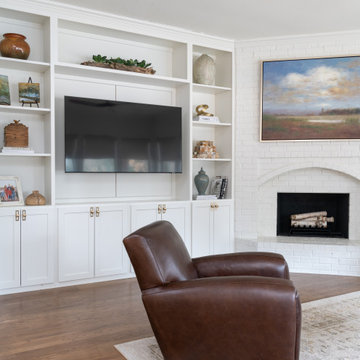
Ispirazione per un soggiorno classico di medie dimensioni e aperto con pareti bianche e pavimento in legno massello medio
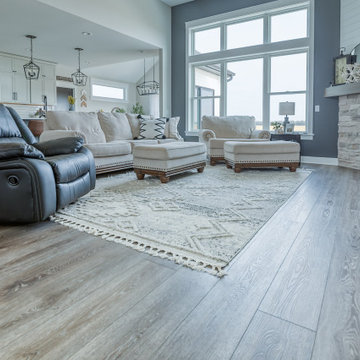
Deep tones of gently weathered grey and brown. A modern look that still respects the timelessness of natural wood.
Ispirazione per un soggiorno minimalista di medie dimensioni e aperto con sala formale, pareti beige, pavimento in vinile, camino classico, TV a parete, pavimento marrone, soffitto a cassettoni e pareti in perlinato
Ispirazione per un soggiorno minimalista di medie dimensioni e aperto con sala formale, pareti beige, pavimento in vinile, camino classico, TV a parete, pavimento marrone, soffitto a cassettoni e pareti in perlinato

Casual yet refined Great Room (Living Room, Family Room and Sunroom/Dining Room) with custom built-ins, custom fireplace, wood beam, custom storage, picture lights. Natural elements. Coffered ceiling living room with piano and hidden bar. Exposed wood beam in family room.

Ispirazione per un soggiorno country di medie dimensioni e aperto con pareti bianche, pavimento in legno massello medio, camino classico, cornice del camino in perlinato, TV a parete, pavimento marrone, travi a vista e pareti in perlinato

Esempio di un soggiorno classico di medie dimensioni con sala della musica, pareti verdi, parquet chiaro e nessuna TV

Natural light exposes the beautiful details of this great room. Coffered ceiling encompasses a majestic old world feeling of this stone and shiplap fireplace. Comfort and beauty combo.

Immagine di un soggiorno stile marino di medie dimensioni e aperto con pareti bianche, parquet chiaro, camino classico, cornice del camino in intonaco, nessuna TV, pavimento beige e pareti in perlinato

We took advantage of the double volume ceiling height in the living room and added millwork to the stone fireplace, a reclaimed wood beam and a gorgeous, chandelier. The sliding doors lead out to the sundeck and the lake beyond. TV's mounted above fireplaces tend to be a little high for comfortable viewing from the sofa, so this tv is mounted on a pull down bracket for use when the fireplace is not turned on. Floating white oak shelves replaced upper cabinets above the bar area.
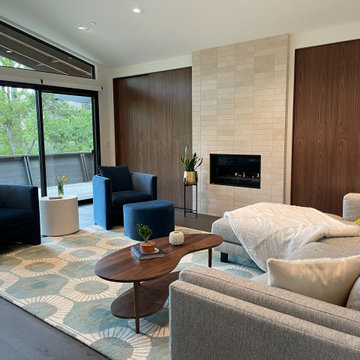
The sandstone brick fireplace is the centerpiece of this chic living room. A large mid century modern area rug anchors the plush sofa and comfortable lounge chairs, and the kidney shaped teak coffee table.

Previously used as an office, this space had an awkwardly placed window to the left of the fireplace. By removing the window and building a bookcase to match the existing, the room feels balanced and symmetrical. Panel molding was added (by the homeowner!) and the walls were lacquered a deep navy. Bold modern green lounge chairs and a trio of crystal pendants make this cozy lounge next level. A console with upholstered ottomans keeps cocktails at the ready while adding two additional seats.

In Southern California there are pockets of darling cottages built in the early 20th century that we like to call jewelry boxes. They are quaint, full of charm and usually a bit cramped. Our clients have a growing family and needed a modern, functional home. They opted for a renovation that directly addressed their concerns.
When we first saw this 2,170 square-foot 3-bedroom beach cottage, the front door opened directly into a staircase and a dead-end hallway. The kitchen was cramped, the living room was claustrophobic and everything felt dark and dated.
The big picture items included pitching the living room ceiling to create space and taking down a kitchen wall. We added a French oven and luxury range that the wife had always dreamed about, a custom vent hood, and custom-paneled appliances.
We added a downstairs half-bath for guests (entirely designed around its whimsical wallpaper) and converted one of the existing bathrooms into a Jack-and-Jill, connecting the kids’ bedrooms, with double sinks and a closed-off toilet and shower for privacy.
In the bathrooms, we added white marble floors and wainscoting. We created storage throughout the home with custom-cabinets, new closets and built-ins, such as bookcases, desks and shelving.
White Sands Design/Build furnished the entire cottage mostly with commissioned pieces, including a custom dining table and upholstered chairs. We updated light fixtures and added brass hardware throughout, to create a vintage, bo-ho vibe.
The best thing about this cottage is the charming backyard accessory dwelling unit (ADU), designed in the same style as the larger structure. In order to keep the ADU it was necessary to renovate less than 50% of the main home, which took some serious strategy, otherwise the non-conforming ADU would need to be torn out. We renovated the bathroom with white walls and pine flooring, transforming it into a get-away that will grow with the girls.
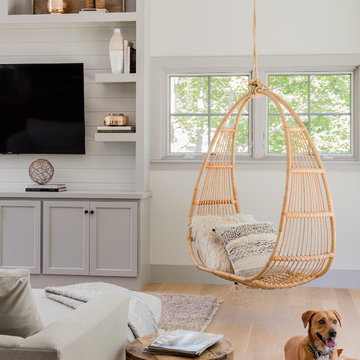
Michael J Lee
Esempio di un ampio soggiorno country aperto con pareti bianche, TV a parete, pavimento in legno massello medio e pavimento marrone
Esempio di un ampio soggiorno country aperto con pareti bianche, TV a parete, pavimento in legno massello medio e pavimento marrone
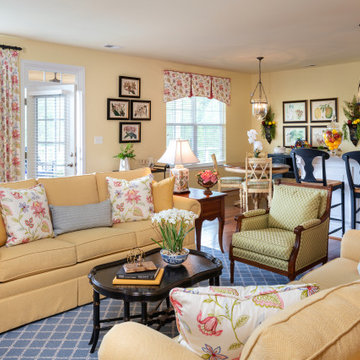
This cozy and inviting Family room is comfortable and more importantly functional. Any guest will feel comfortable and have access to any table for their drinks. Functional design is so important yet beautiful. The calming cream colored walls make everything else bounce perfectly in colors making a soothing and welcoming space. The seating is quality made to sit comfortably. The custom window treatments open up these large windows for beautiful views. Keeps this space airy and open. Lighting is equally balanced also giving enough lighting needed, yet pretty. The mixing of patterned fabrics along with the rug show you it can be done in keeping a good balance.
This Family room is warm, cozy, and so pretty!
Living ampi di medie dimensioni - Foto e idee per arredare
3


